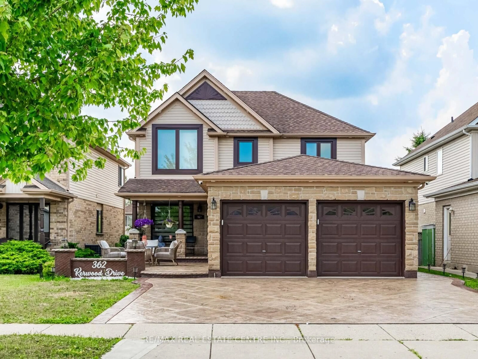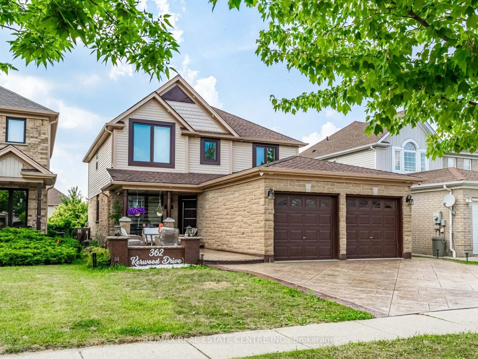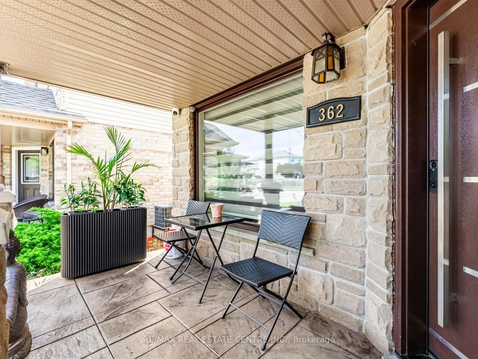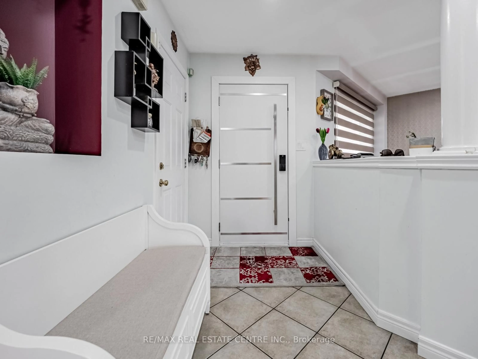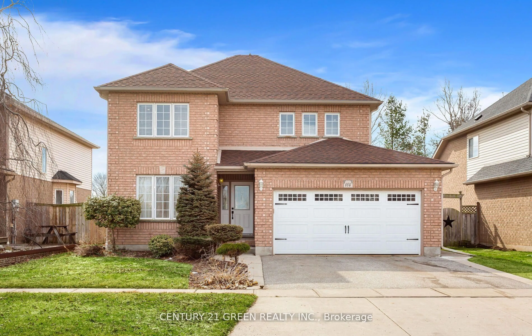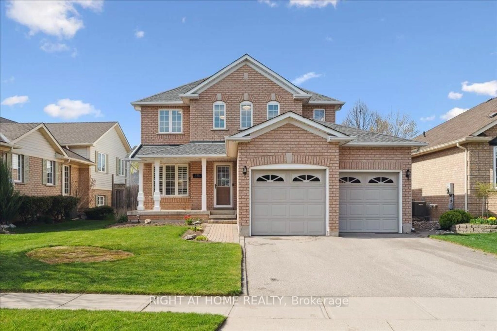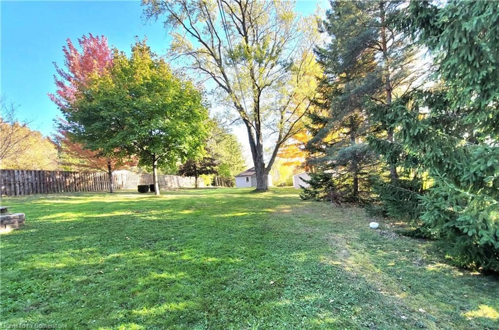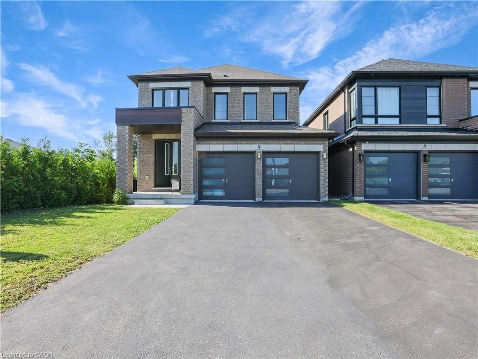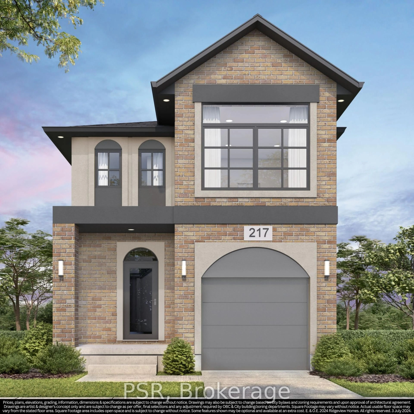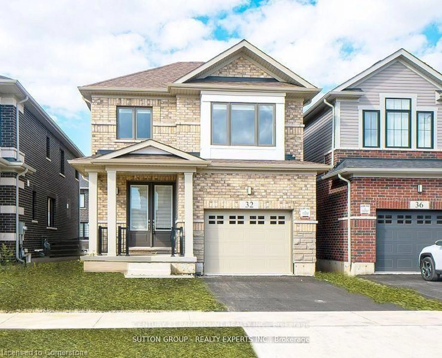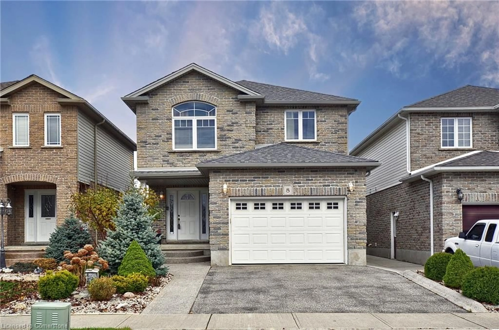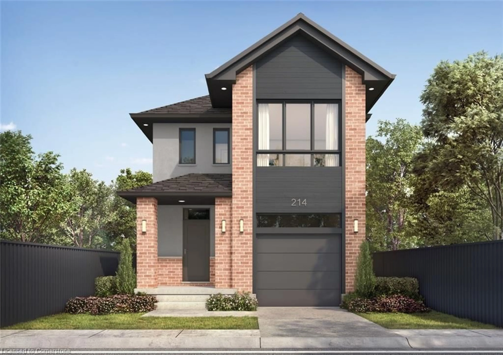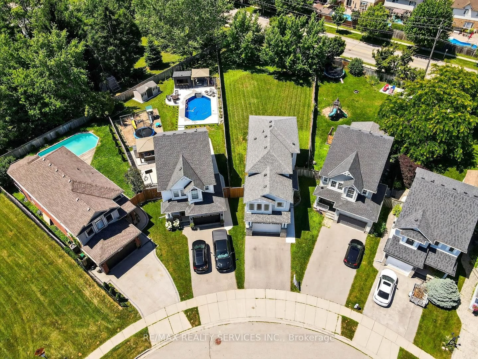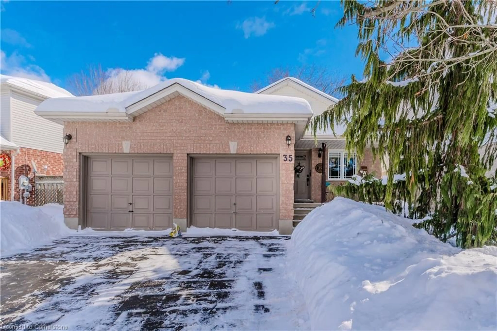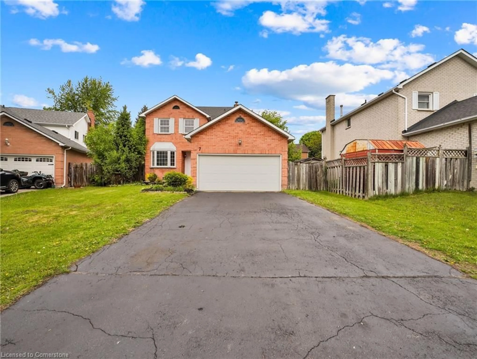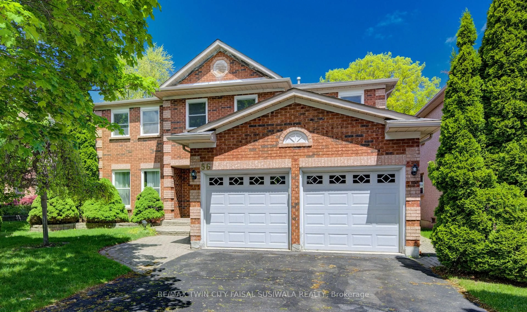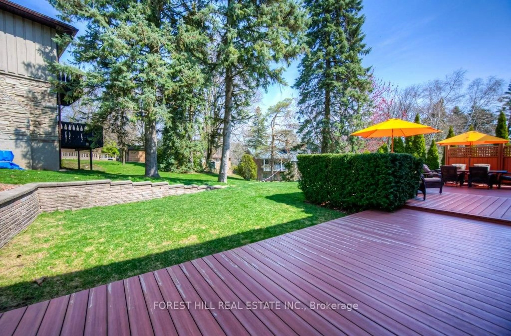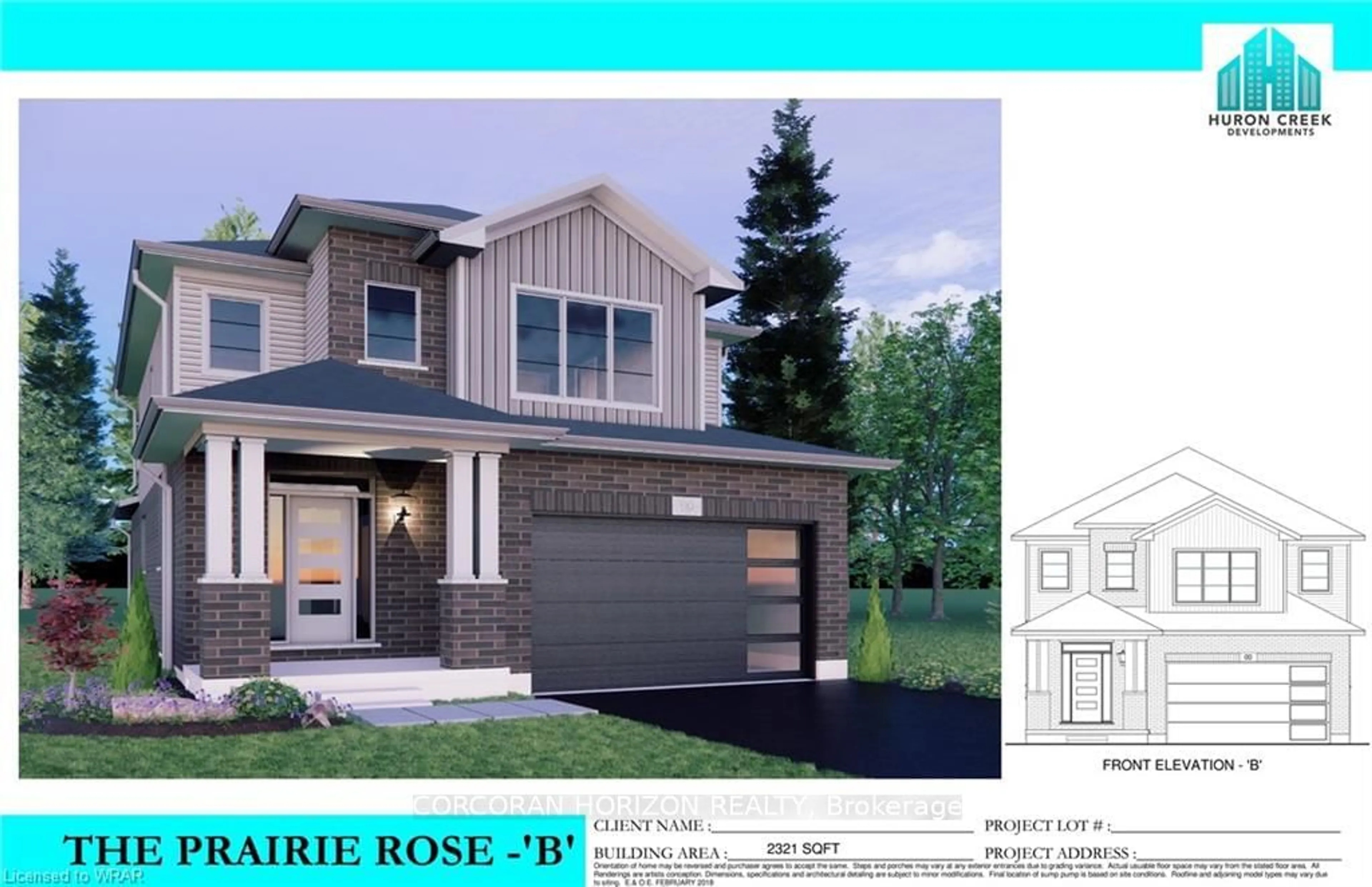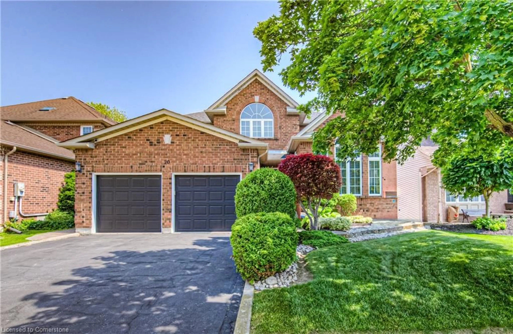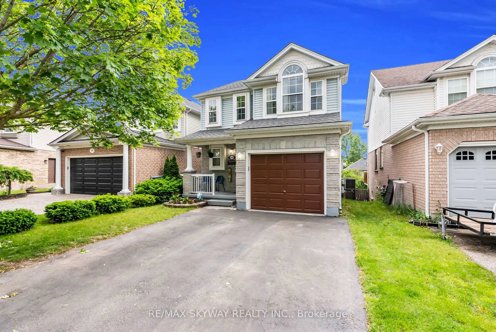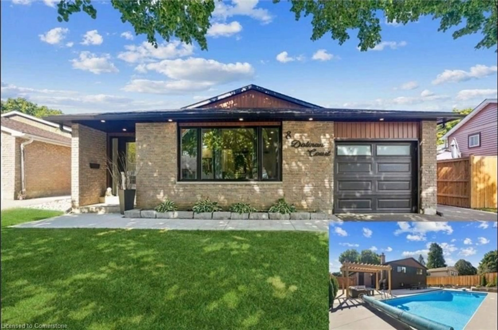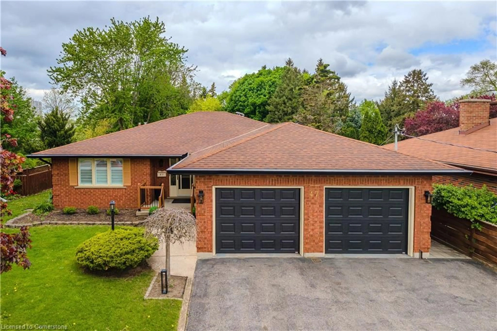362 Kerwood Dr, Cambridge, Ontario N3C 4L9
Contact us about this property
Highlights
Estimated valueThis is the price Wahi expects this property to sell for.
The calculation is powered by our Instant Home Value Estimate, which uses current market and property price trends to estimate your home’s value with a 90% accuracy rate.Not available
Price/Sqft$494/sqft
Monthly cost
Open Calculator

Curious about what homes are selling for in this area?
Get a report on comparable homes with helpful insights and trends.
+7
Properties sold*
$792K
Median sold price*
*Based on last 30 days
Description
Perfectly positioned in a prime Cambridge location just minutes from Highway 401 for effortless commuting, this exceptional 3+2 bedroom residence combines refined style with everyday practicality in a truly move-in-ready package. The striking curb appeal begins with the front-to-back stamped concrete hardscapeboth beautiful and low-maintenanceand continues through a long list of high-value upgrades including a 200-amp electrical panel, LED pot lighting throughout the main floor, primary bedroom, and bathroom, fresh designer paint (2024), new front and patio doors, and brand-new front and rear windows (Oct 2024). The epoxy-finished garage, upgraded laundry with built-in cabinetry, new washer and dryer, and recently purchased counter-depth fridge offer both form and function. Thoughtful enhancements include remote-controlled window coverings, a natural gas line for BBQ, a newly installed water softener, and premium outdoor Bose speakers with amplifier for outstanding sound in your backyard oasis. Well-planned interiors feature built-in closets for optimal organization, while the fully finished 2-bedroom basement with private garage entrance delivers ideal in-law suite or income potential. Outdoor living is elevated with a freshly painted deck, sealed concrete (Aug 2025), and a gazebo included, creating a perfect setting for relaxation or entertaining. This home is a rare blend of meticulous upkeep, thoughtful upgrades, and unbeatable locationready to welcome its next owners with nothing left to do but move in and enjoy.
Property Details
Interior
Features
Bsmt Floor
Br
2.8 x 3.08Br
3.47 x 3.75Exterior
Features
Parking
Garage spaces 2
Garage type Attached
Other parking spaces 2
Total parking spaces 4
Property History
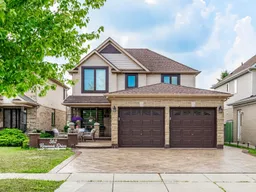 48
48