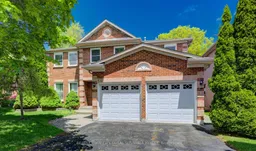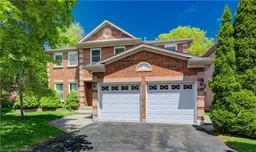FAMILY HOME WITH WALKOUT BASEMENT. 56 Forestview Drive-nestled on one of North Galts most cherished, family-friendly streets. The double driveway and garage hint at the generous space inside, while the lush, landscaped front yard sets the tone for what's to come. Step through the front door and you're welcomed into a grand foyer, anchored by the showstopping Scarlet O'Hara open riser staircase. Elegant, sweeping, and flooded with natural light, its the heart of the home. The main level is bright and spacious. A formal living room is bathed in soft light from large front-facing windows, flowing seamlessly into a classic dining room-perfect for family gatherings and dinner parties. Just beyond, the cozy family room offers a relaxing retreat, while the generous kitchen is both practical and full of potential. From here, sliding patio doors open onto an upper deck that feels like your own private escape-with views of mature trees and no rear neighbours. Upstairs, the home continues to impress with 4 generously sized bedrooms. The primary suite features an expansive footprint, a walk-in closet, and its own private 4-pc ensuite. The walkout basement below is a blank canvas brimming with opportunity. Whether you're envisioning a bright and airy in-law suite-separate entrance from the laundry/mud room-or a spacious rec room overlooking the backyard from the sliding door walkout, the potential is limitless. Additional features and updates include a furnace 2023, A/C 2015, roof 2012 with 35-year shingles, water softener 2021, central vacuum, automatic garage door opener, and parking for 6+ vehicles. But what truly sets this home apart is its location. Surrounded by scenic walking trails, and schools-and just minutes from the 401, public library, Shades Mill, and places of worship, including the Gurdwara and Mosque-this is a place where convenience meets community. This is more than just a house-its a home filled with light, character, and space to grow and make your own.
Inclusions: *Wood FP and upstairs bathroom toilet as is*





