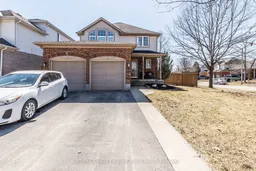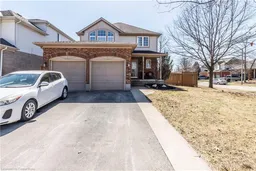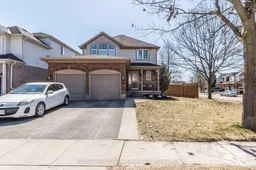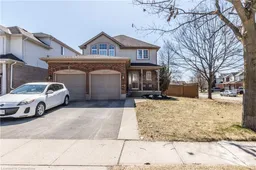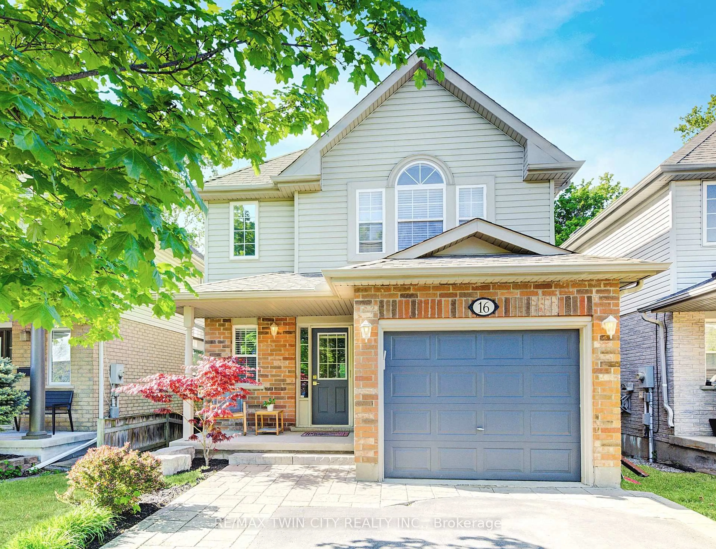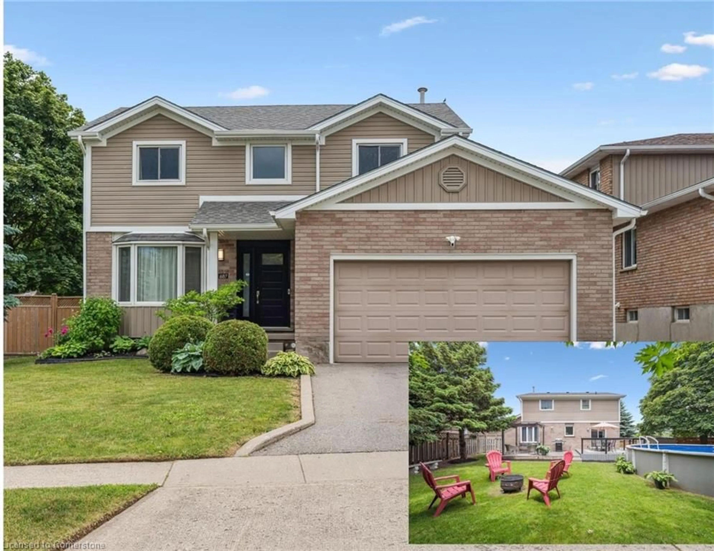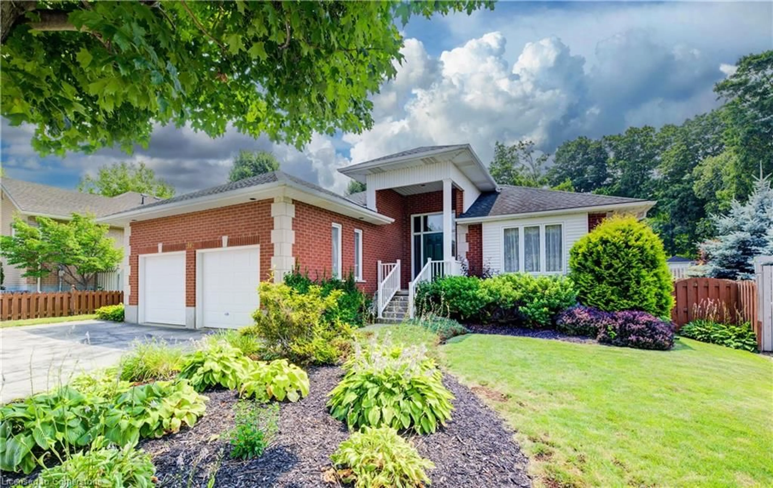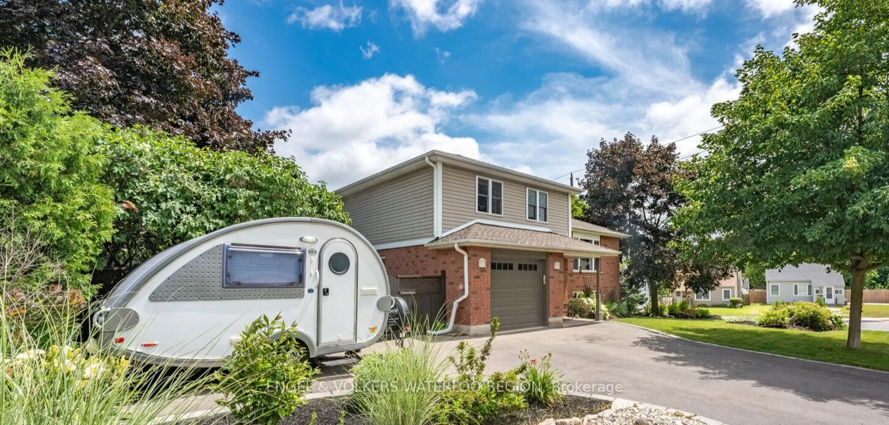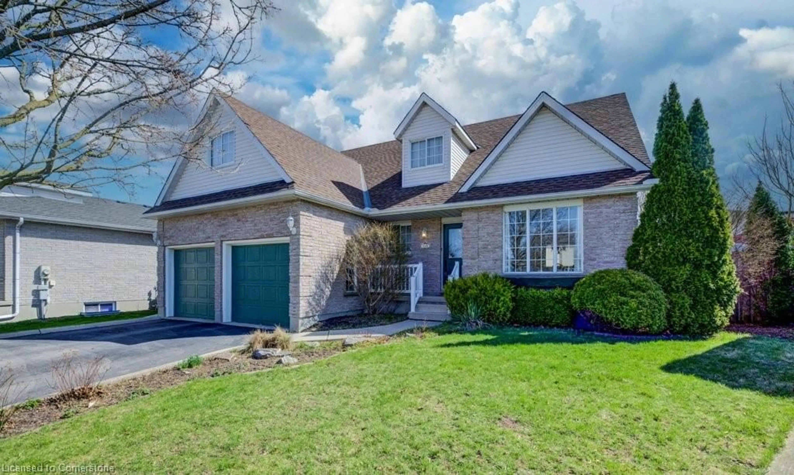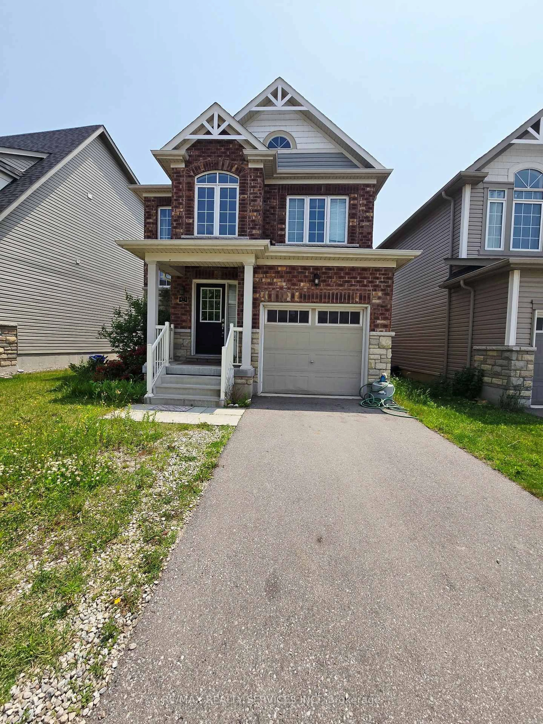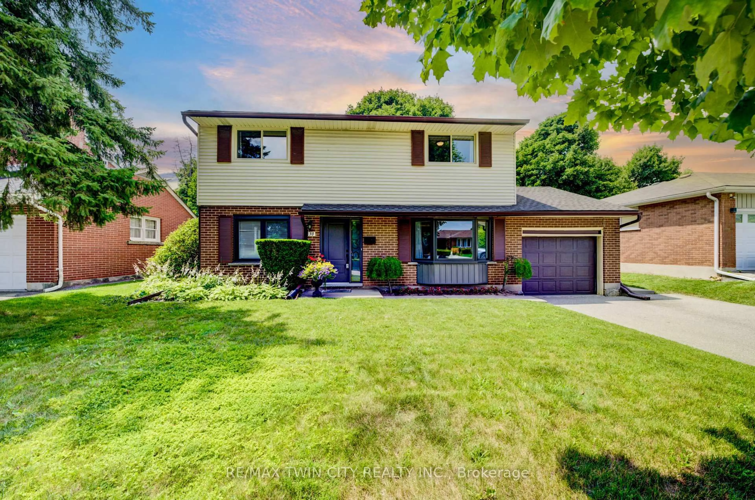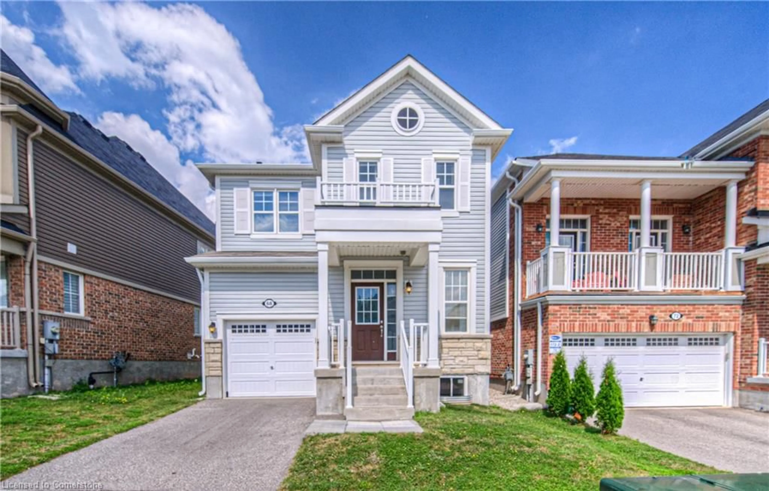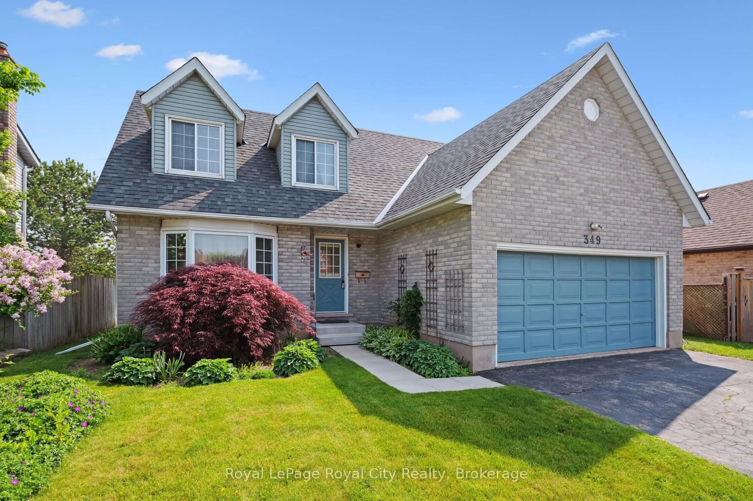Welcome to your next chapter in this meticulously maintained and thoughtfully updated home! Tucked away on a generous 56' lot, this inviting 3+1 bedroom, 3 bathroom home offers over 2,100 sq ft of finished living space and is just moments from Hwy 401 - making it a commuters dream without compromising on tranquility. From the moment you arrive, the curb appeal is undeniable, with a fantastic front porch, a double car garage and a spacious driveway that easily fits another 2 vehicles. Inside, the open-concept main floor welcomes you with gorgeous hardwood and tile floors, a stylish powder room, and a smartly designed laundry room with added storage. The chef of the family will love the kitchen boasting abundant prep space, a breakfast bar, and a seamless flow into the sun-filled dining area. Slide open the doors and step onto a multi-tiered deck, where al fresco dinners and weekend lounging await. The living room exudes warmth with large windows, hardwood floors and a designer feature wall, creating a perfect space for gathering and unwinding. The primary suite is a standout with vaulted ceilings, oversized windows, hardwood floors, a walk-in closet and a stunning ensuite bath with custom shower (2020). Two additional bedrooms share a beautifully renovated 4 pc bath (2021). The finished lower level is where versatility meets opportunity. Enjoy a spacious family room, a bright office or guest bedroom, and a flex space with rough-ins for a wet bar or kitchenette. A roughed-in bath (currently storage) adds even more potential. The fully fenced backyard includes a double gate leading to a crushed stone padperfect for parking a utility trailer, outdoor toys or even a 30' trailer. There's also a 10 x 12 garden shed, raised garden beds, and still space for a pool or playset. Just minutes to parks, arenas, trails, river access for canoeing & kayaking, tennis, community centre, and Hespelers charming downtown! This is the lifestyle upgrade youve been waiting for.
Inclusions: Built-in Microwave, Carbon Monoxide Detector, Central Vac, Dishwasher, Dryer, Refrigerator, Smoke Detector, Stove, Washer, outside wall mount and TV, shed in yard, all bathroom mirrors, all hardwired electric light fixtures, blinds, reverse osmosis, water heater, water softener, sump pump, 2 garage door openers with only 1 remote available. Hot tub is negotiable but in "as-is" condition (has slow leak).
