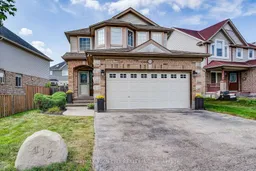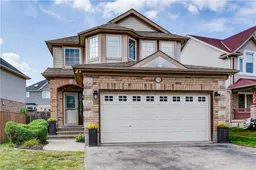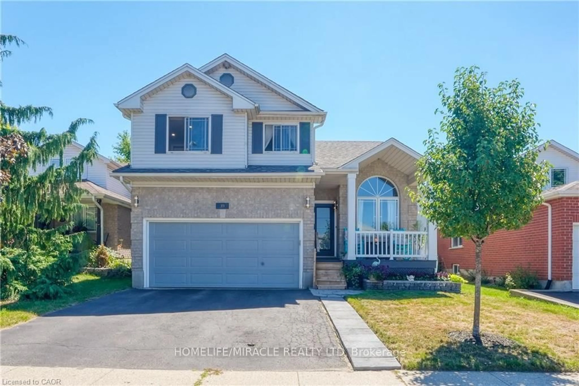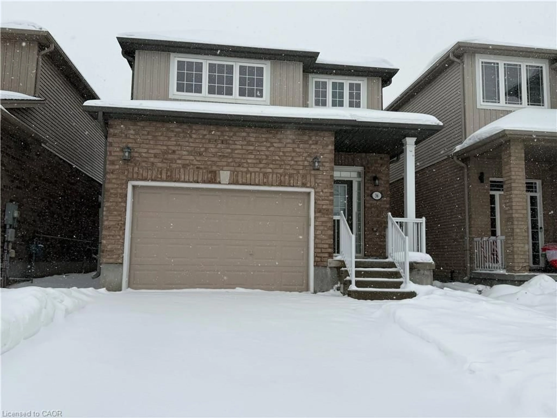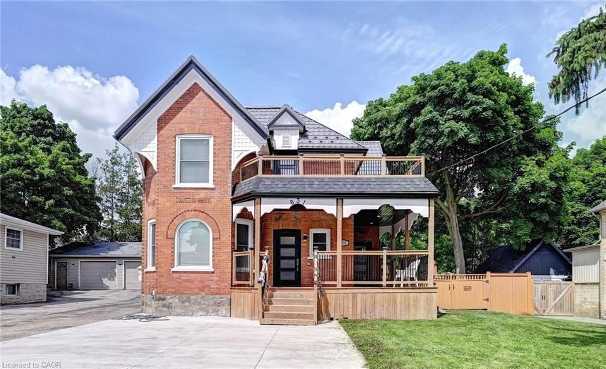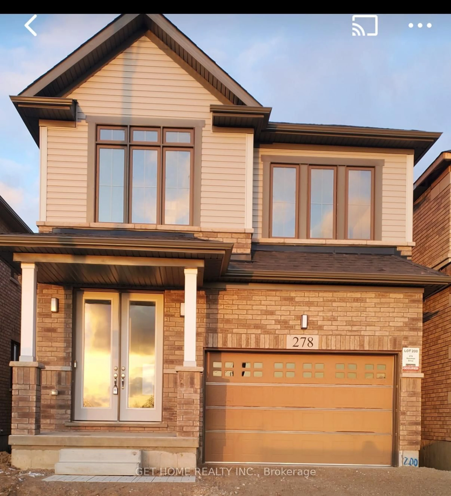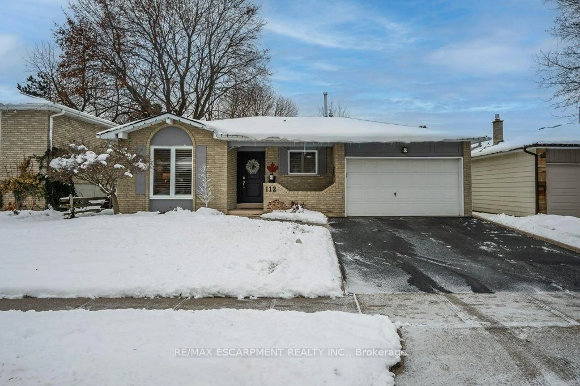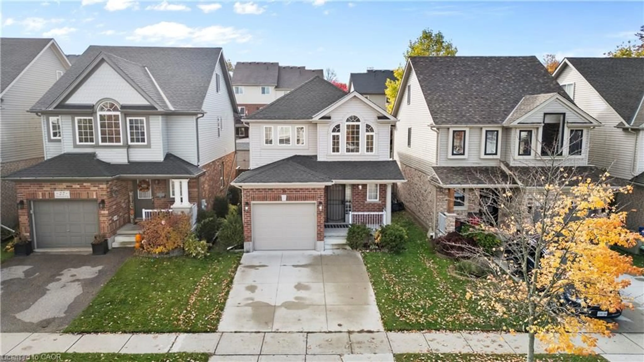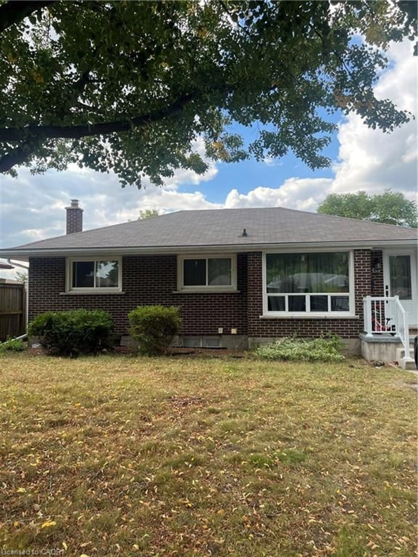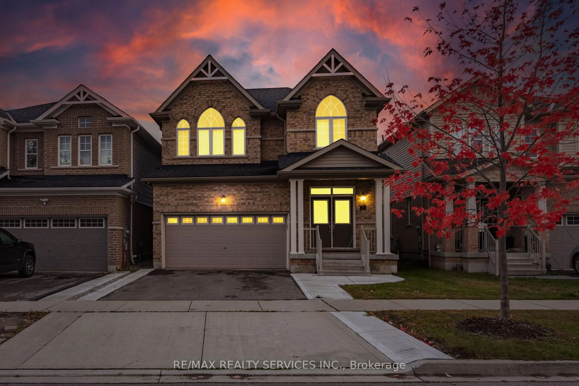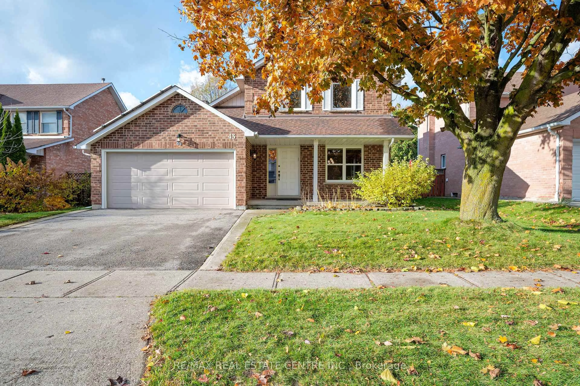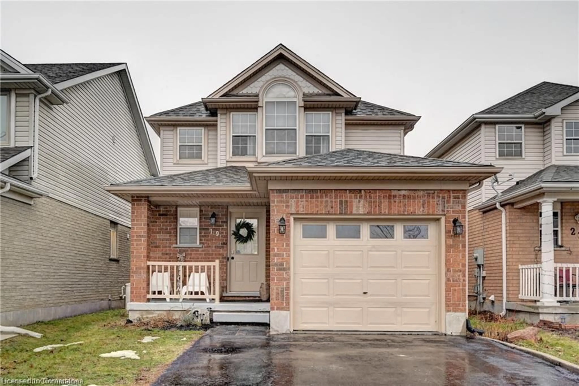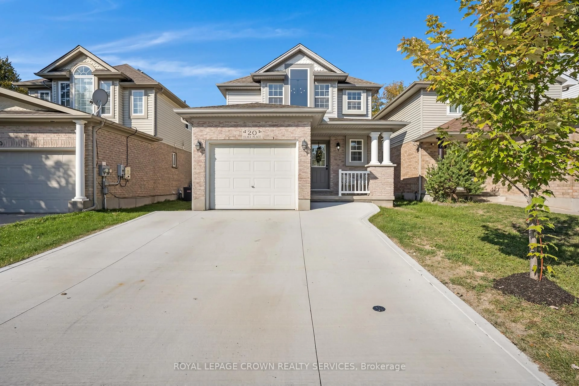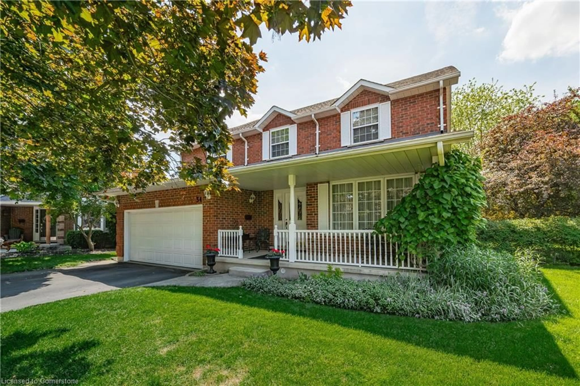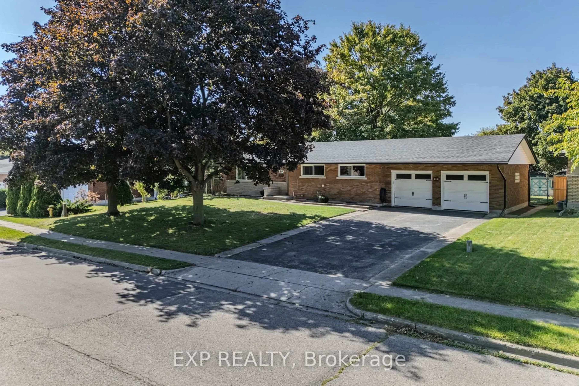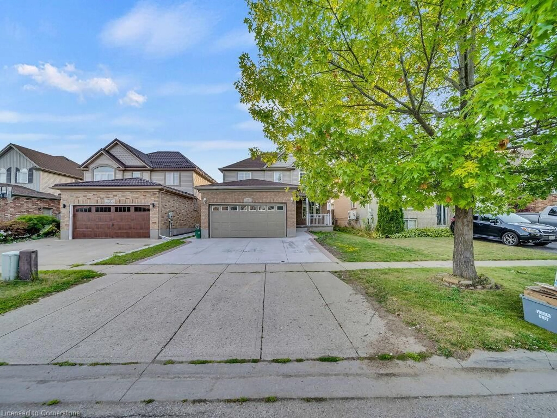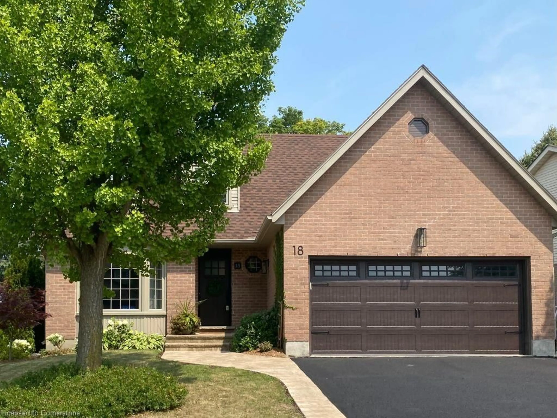Welcome home to 112 Sofron Drive located in a highly desirable Hespeler neighbourhood. This bright and spacious, 2 storey, detached home boasts 3 bedrooms, 3.5 baths and a finished basement! With over 2400 sqft of finished living space you will be impressed the moment you walk through the door! This move-in ready home is situated in a family-friendly community and has many updates and features including: a grand foyer with luxurious wainscoting and a dark oak staircase with iron spindles; updated laminate flooring and tile throughout both levels; a sunken living room with a large bay window; an updated kitchen with tiled backsplash and stainless steel appliances (Stove/Dishwasher/OTR Microwave 2023, Fridge 2019), and a separate dining area with patio door access to the nicely landscaped backyard (50 x 115 lot) with a hot tub (2019), deck, gazebo and child's play area which are perfect for outdoor entertaining! The updates and features continue with convenient main floor laundry; a large primary suite with a 4 piece ensuite; all bathrooms updated with quartz and granite countertops; neutral and fresh paint throughout; Furnace and AC (2017); water softener (2024); and a double car garage with a private double wide driveway. Close to schools, parks, walking trails, shopping, public transportation, and with easy access to Hwy 401 this location is great for commuters. Pride of ownership is evident and this beautiful home will not last long!
Inclusions: See attachments for inclusion list.
