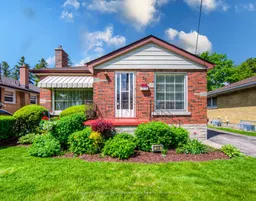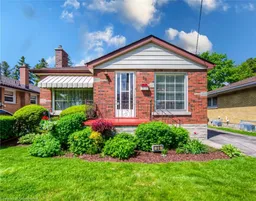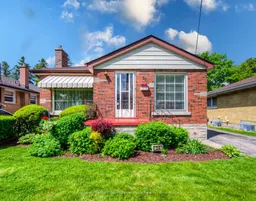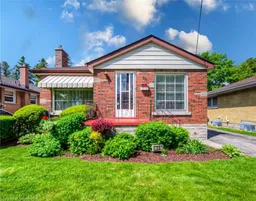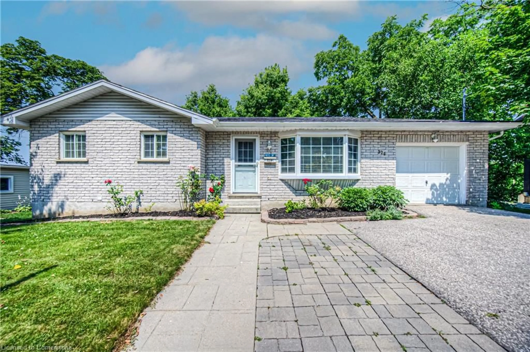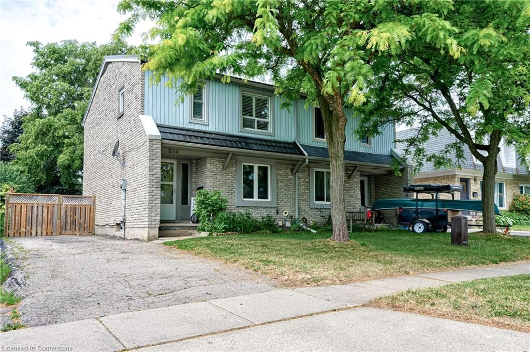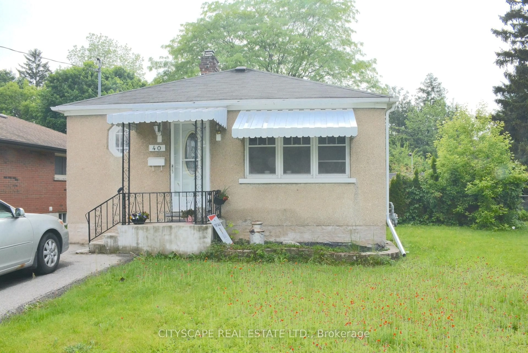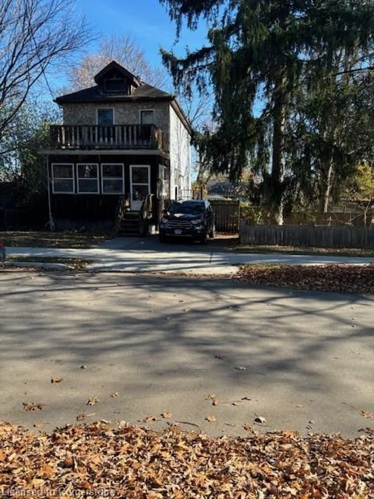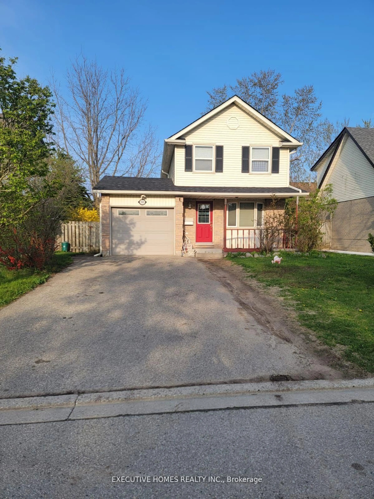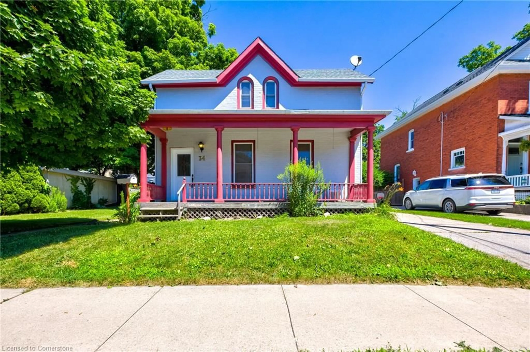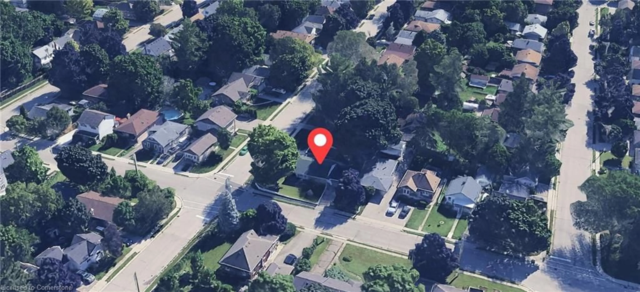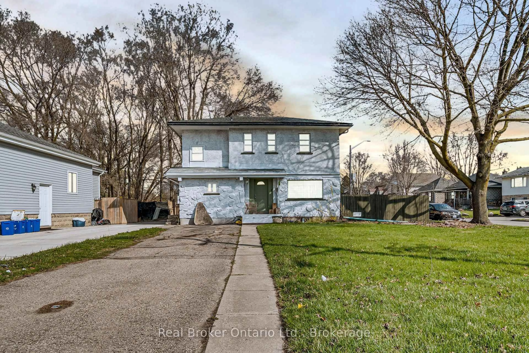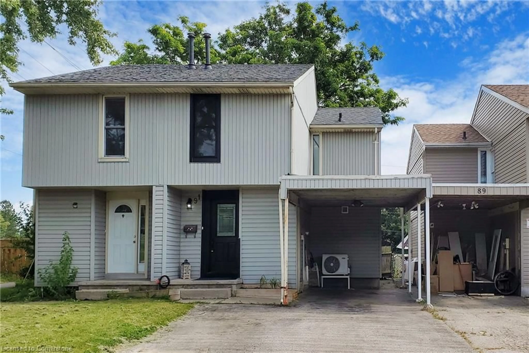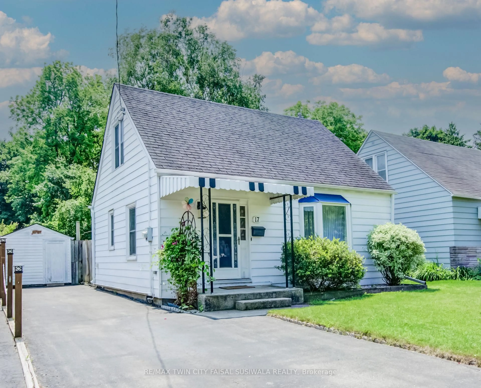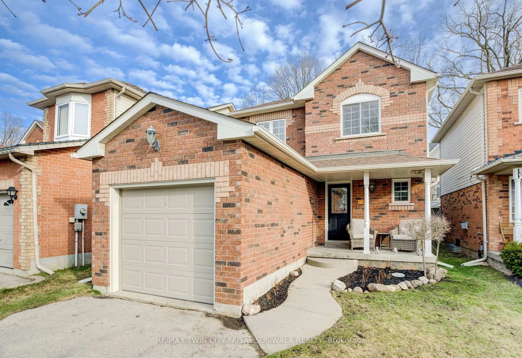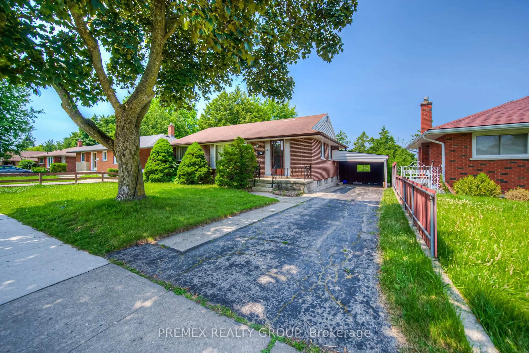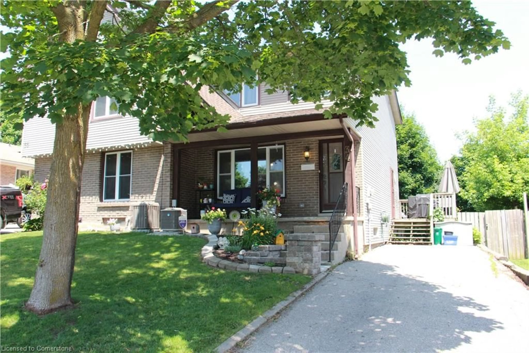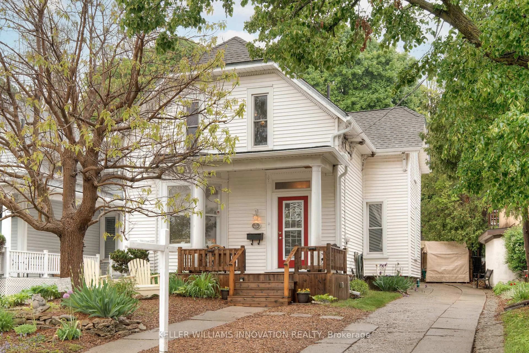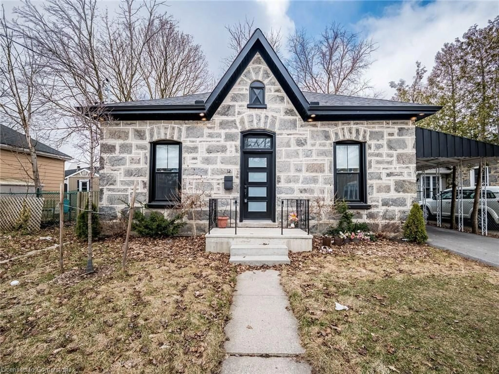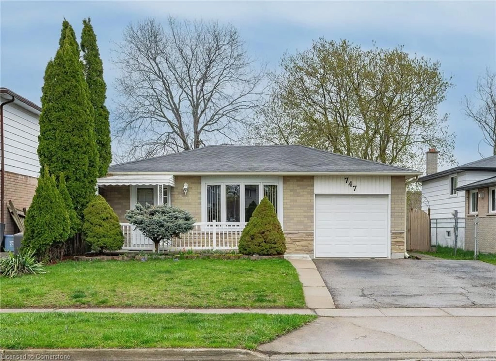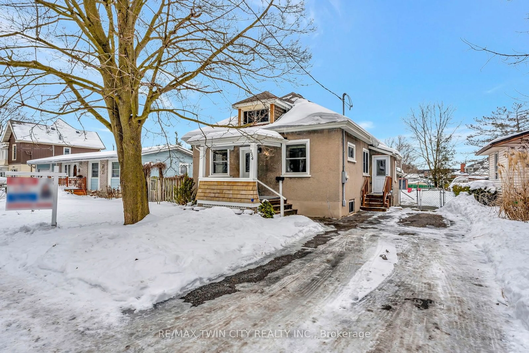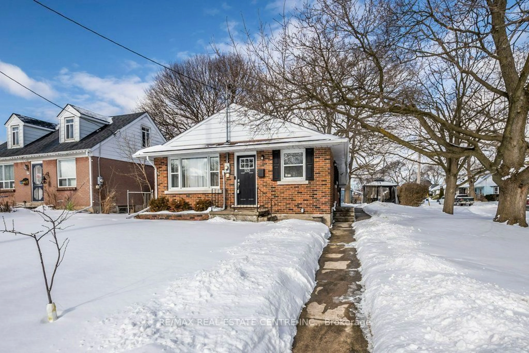This charming 3-bedroom home, situated in a well-established North Galt neighborhood, presents a wonderful opportunity for first-time homebuyers or those looking to downsize.Many updates have been completed, or are in progress, including high quality waterproof laminate flooring in the living room, dining room, kitchen, hallway, bedrooms and foyers. The 4-piece family bathroom has been remodeled with a new vanity, fresh decor and a new light fixture. New light fixtures have also been installed in the bedrooms, hallway and dining room. The main floor and basement stairway area have been freshly painted in neutral tones that create a warm, welcoming environment. Yet to come are new countertops in the kitchen, which will be the finishing touch in tying together the new flooring, fresh decor and cupboards that offer ample storage space, including pull out drawers rather than kickplates at floor level. You'll find a cozy gas fireplace as a focal point in the living room, a spacious kitchen that opens to a convenient dining area and a basement that offers even more living space. The basement area consists of a generous 28'1 x 11'5 rec room, another large, finished room that could serve as an office or games room, a large laundry area with kitchen-style cupboards and wardrobe that offer plenty of additional storage, and a practical workshop/utility room. Outside, the property boasts a fully fenced rear yard complete with a large, wooden garden shed, a cement patio, and beautiful perennial gardens, perfect for outdoor enjoyment. A side entrance from the single-wide driveway provides parking space for three vehicles. The home's central location offers easy access to parks, shopping, and churches, as well as being minutes away from many key commuting routes, including Grand River Transit, major regional roadways and Highway 401. Floor plan provided by iGUIDE. Measurements provided on this listing to take precedence over iGUIDE.
Inclusions: see Schedule B

