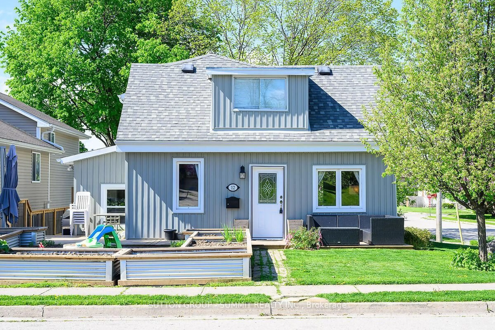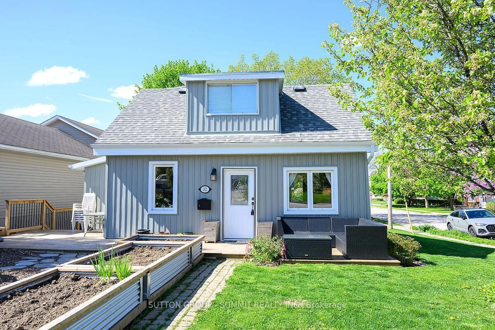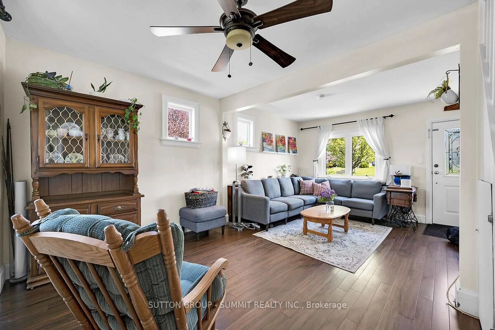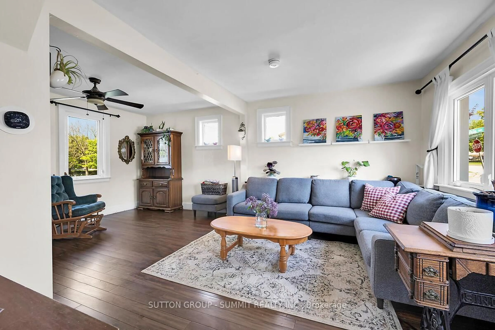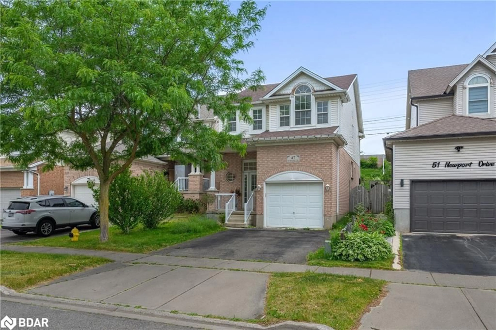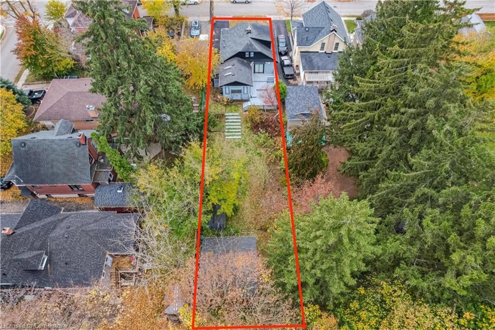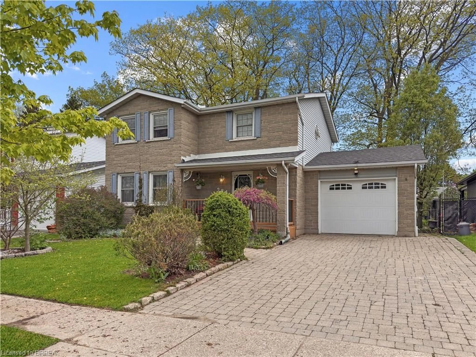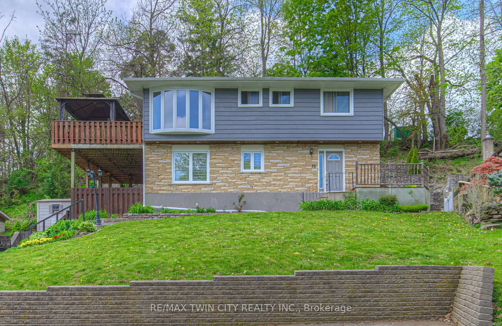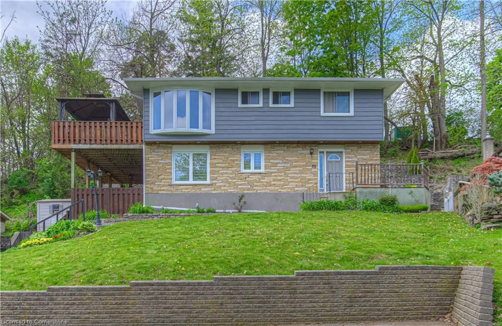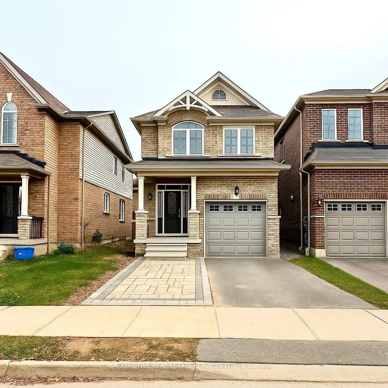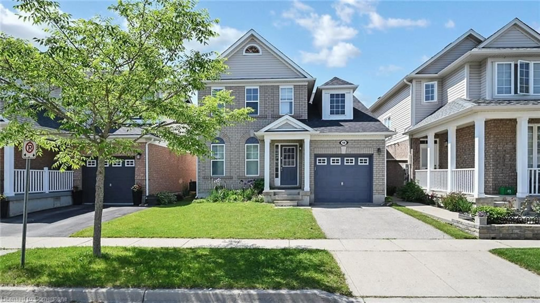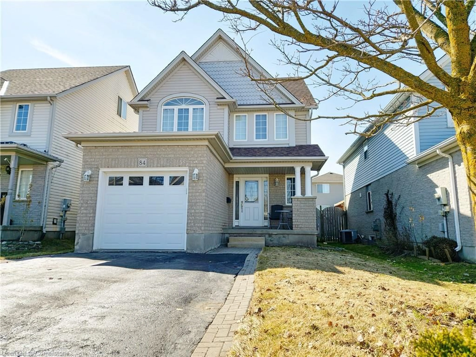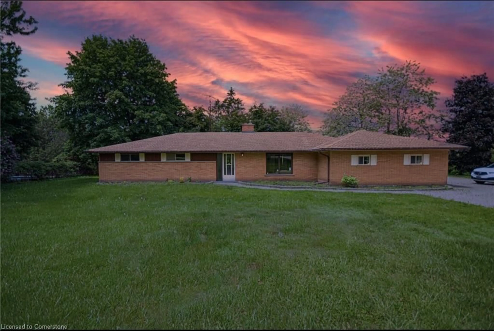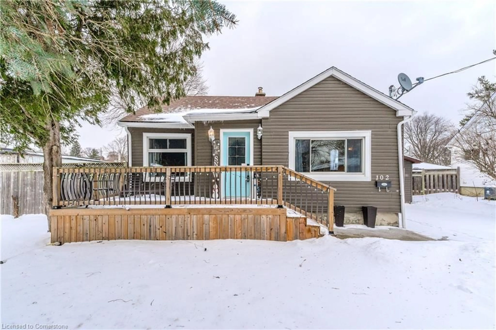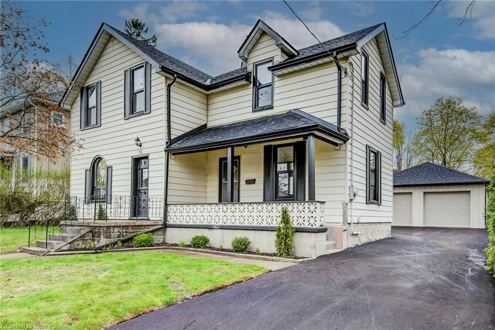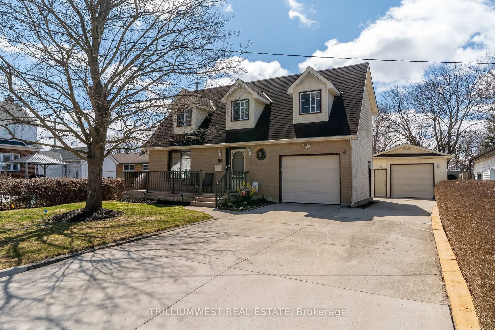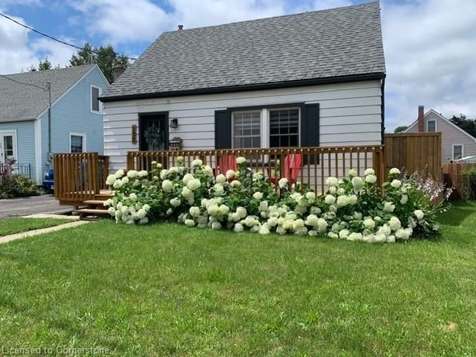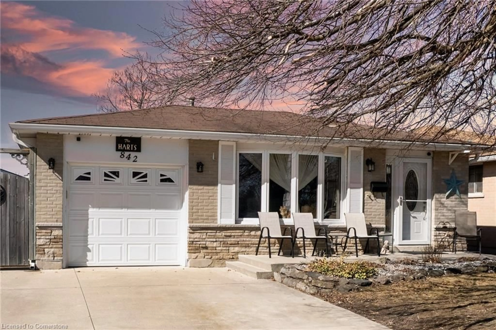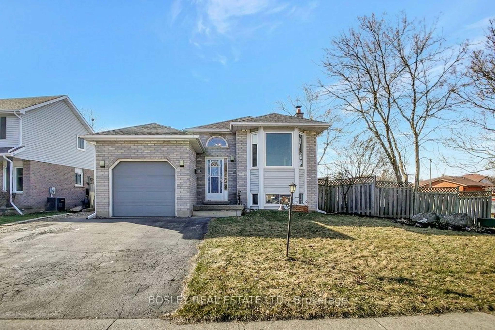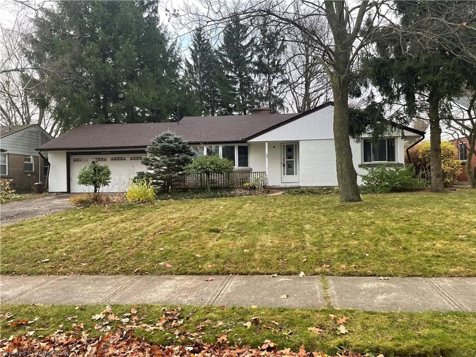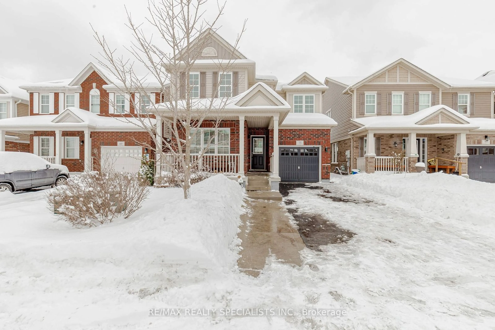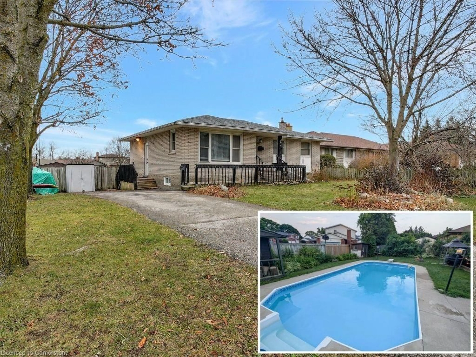12 Broadview Ave, Cambridge, Ontario N1R 3V7
Contact us about this property
Highlights
Estimated ValueThis is the price Wahi expects this property to sell for.
The calculation is powered by our Instant Home Value Estimate, which uses current market and property price trends to estimate your home’s value with a 90% accuracy rate.Not available
Price/Sqft$394/sqft
Est. Mortgage$2,899/mo
Tax Amount (2024)$4,356/yr
Days On Market95 days
Description
Fabulous starter home on corner Lot in North Galt. Located close to schools, parks, shopping, and Shade's Mill, with easy access to Highway 401. Major renovation with second storey addition was completed in the past 6 years. Updates include new roof; insulation on the entire exterior of house & roof; new vinyl siding on entire house; new wrap-around deck connecting front of house seating area to side entrance; a "Cultec" underground storm water management system in rear yard that provides drainage for entire roof. The front yard offers custom built raised gardens to grow vegetables as well as an ornamental pear tree, redbud and magnolia. The 2nd storey addition, w/ 4 skylights, can be used as a master suite or family room.
Property Details
Interior
Features
Main Floor
Living
4.2 x 3.38Dining
2.77 x 2.74Kitchen
3.0 x 3.13Primary
3.65 x 5.9Exterior
Features
Parking
Garage spaces -
Garage type -
Total parking spaces 2
Property History
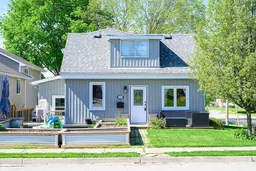 21
21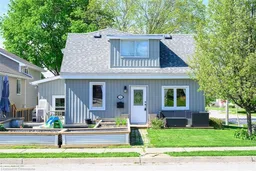
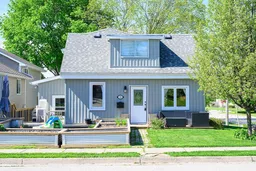
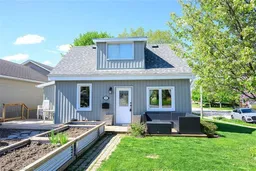
Get up to 0.5% cashback when you buy your dream home with Wahi Cashback

A new way to buy a home that puts cash back in your pocket.
- Our in-house Realtors do more deals and bring that negotiating power into your corner
- We leverage technology to get you more insights, move faster and simplify the process
- Our digital business model means we pass the savings onto you, with up to 0.5% cashback on the purchase of your home
