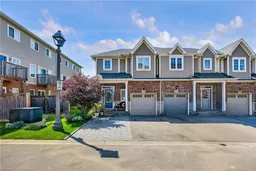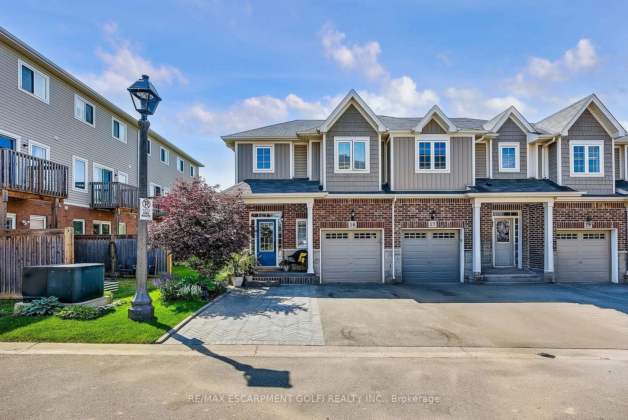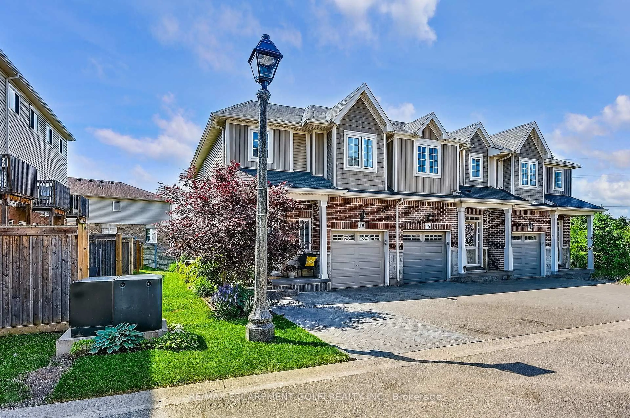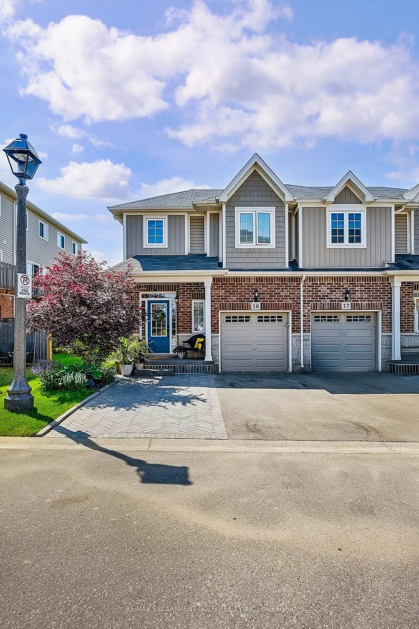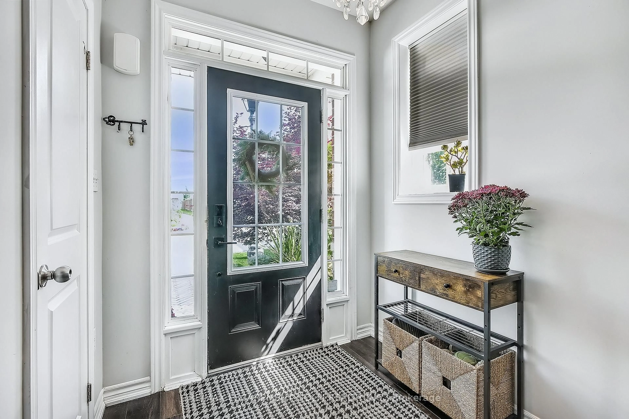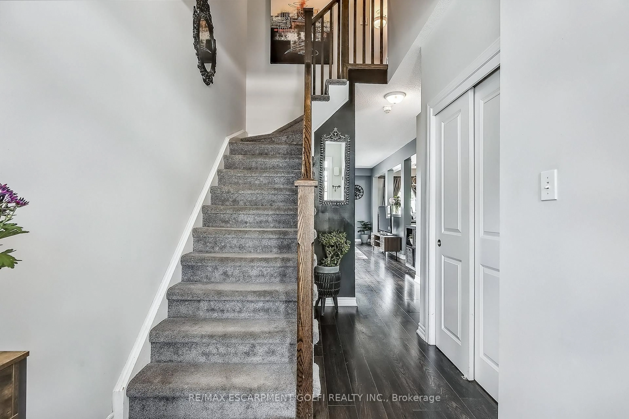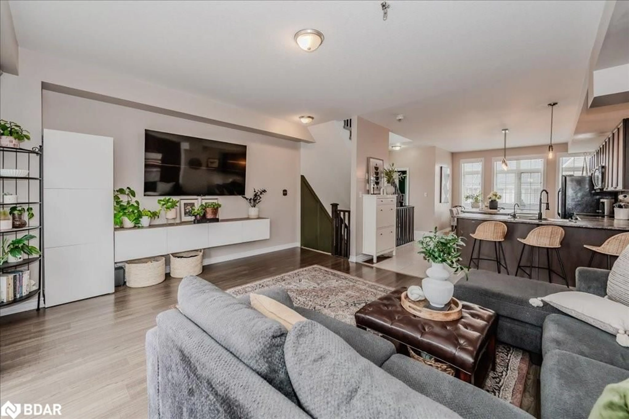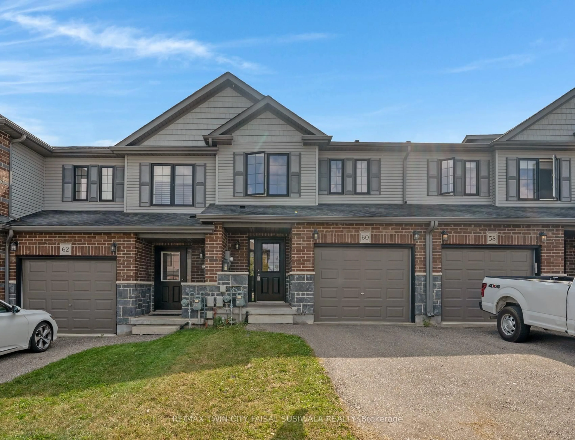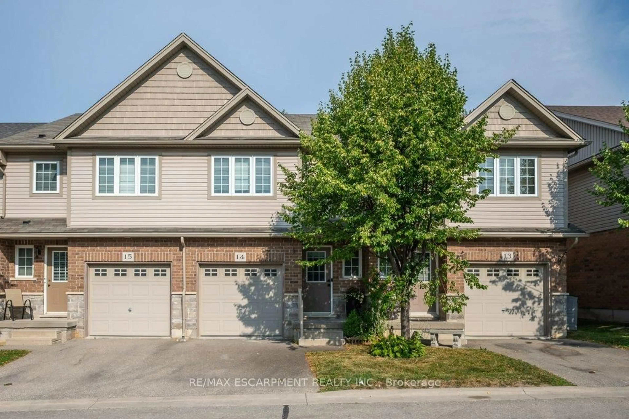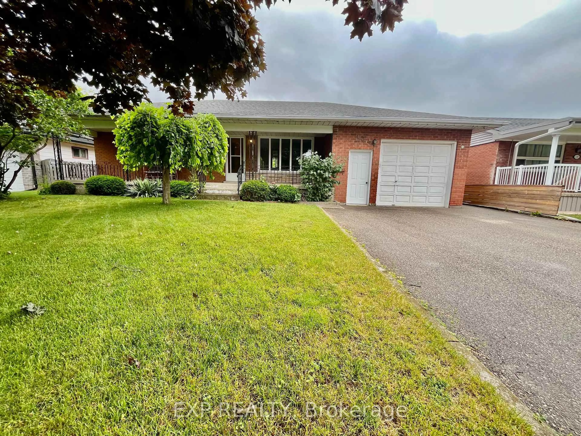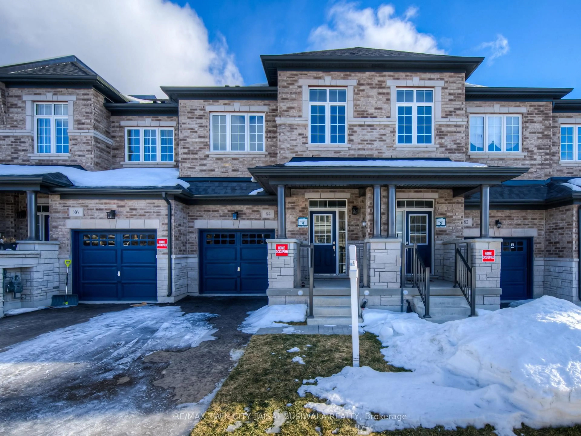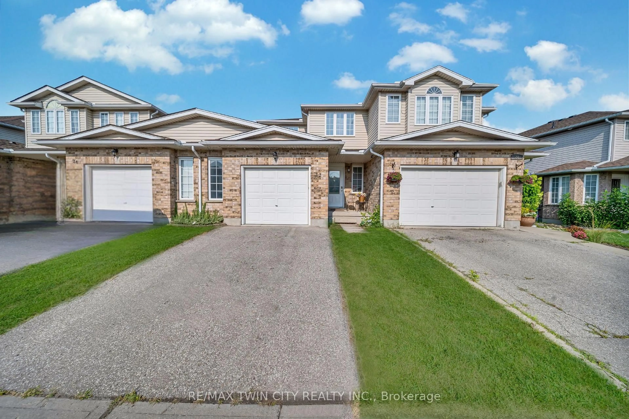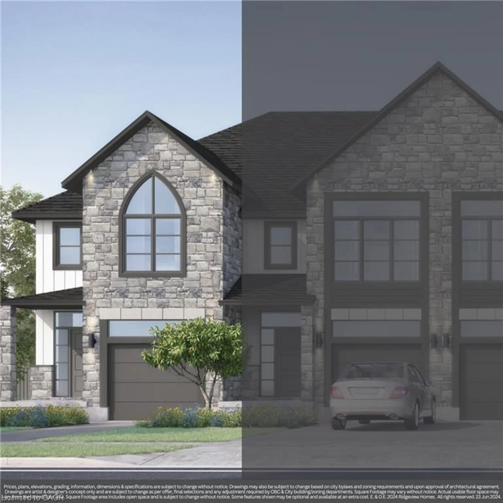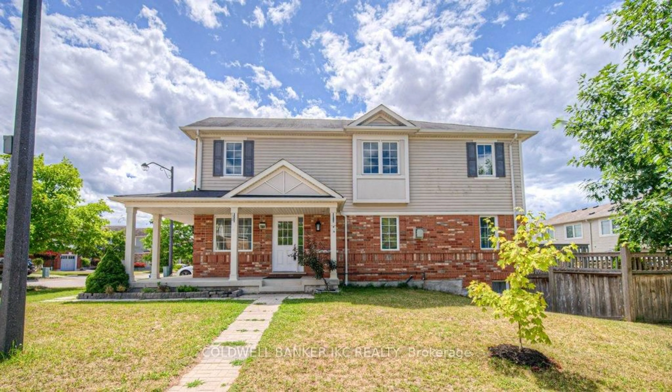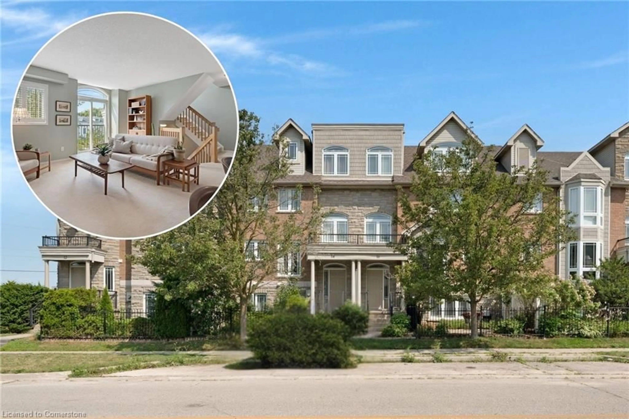100 Chester Dr #16, Cambridge, Ontario N1T 0C8
Contact us about this property
Highlights
Estimated valueThis is the price Wahi expects this property to sell for.
The calculation is powered by our Instant Home Value Estimate, which uses current market and property price trends to estimate your home’s value with a 90% accuracy rate.Not available
Price/Sqft$551/sqft
Monthly cost
Open Calculator

Curious about what homes are selling for in this area?
Get a report on comparable homes with helpful insights and trends.
*Based on last 30 days
Description
Welcome to Unit 16 -100 Chester Drive in Cambridge a rare freehold end-unit townhome that blends warmth, space, and turn-key ease in one of the citys most family-friendly neighbourhoods. From the moment you arrive, the beautifully landscaped exterior and charming curb appeal set the tone for the inviting lifestyle that awaits inside. Freshly painted and flooded with natural light thanks to its end-unit advantage, this home greets you with a spacious foyer and convenient inside entry from the garage. The bright living and dining area is ideal for everyday family living, while the handy kitchen offers generous counter space for meal prep, baking, or entertaining with ease. Sliding doors lead to your private backyard oasis: a raised deck, a gazebo for evening gatherings, a dedicated play area with a play set, and even a tucked-away garden space. Upstairs offers three generously sized bedrooms including a sunlit primary retreat with walk-in closet and private ensuite. The basement adds value with a rough-in for a fourth bathroom and a custom brick feature wall that adds style and sound insulation, allowing you to finish how you wish. Steps from parks, schools, shopping, and just minutes to the 401, this lovingly maintained home is perfect for young families ready to move right in and start making memories.
Property Details
Interior
Features
Main Floor
Living
8.03 x 3.28Dining
2.24 x 2.41Balcony / Sliding Doors
Kitchen
3.84 x 2.44Bathroom
0.0 x 0.02 Pc Bath
Exterior
Features
Parking
Garage spaces 1
Garage type Attached
Other parking spaces 2
Total parking spaces 3
Property History
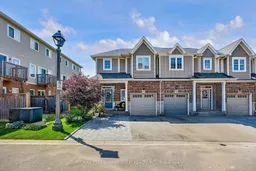 40
40