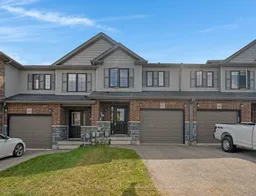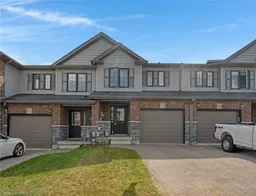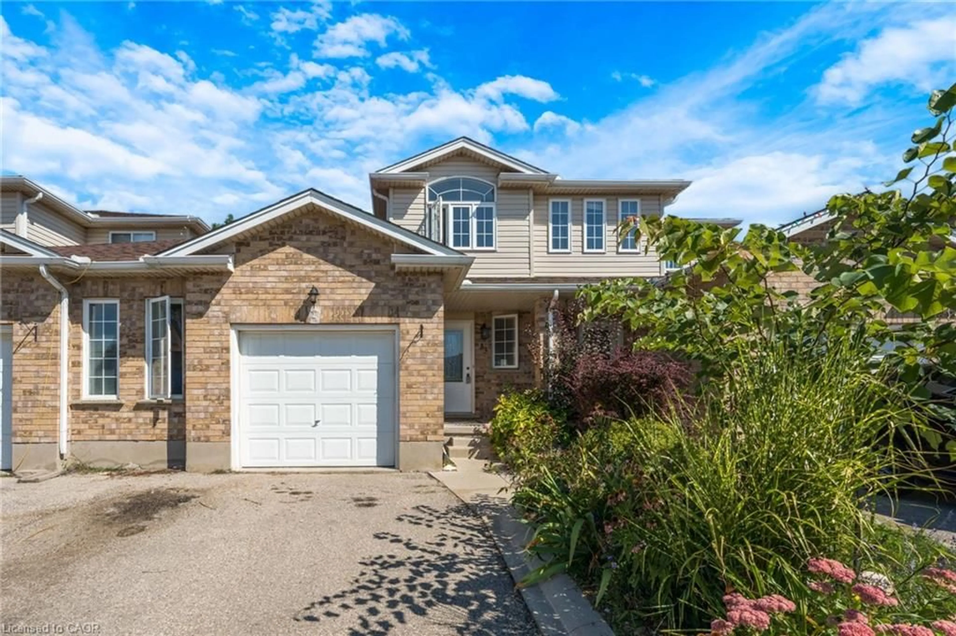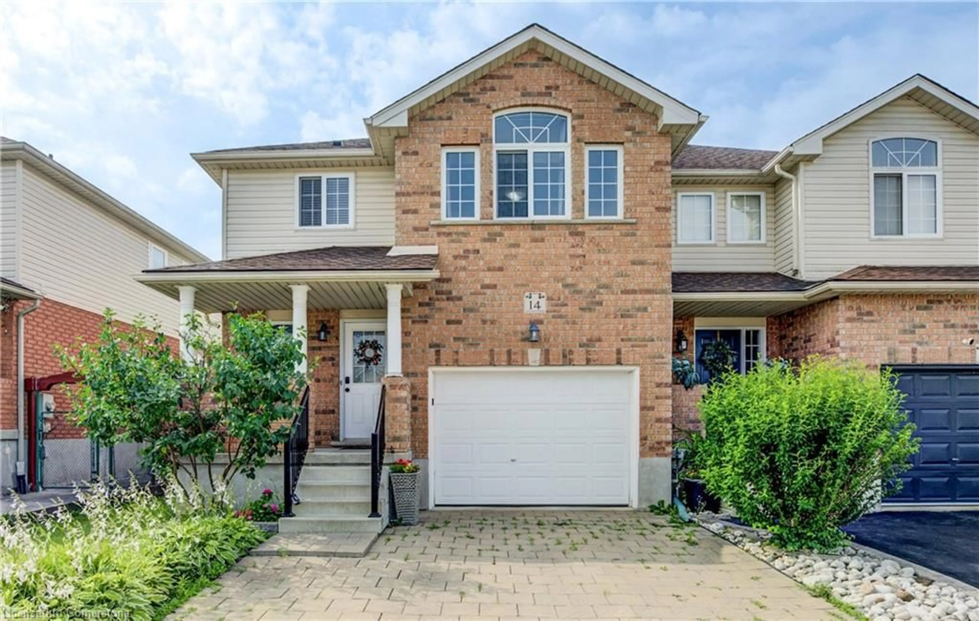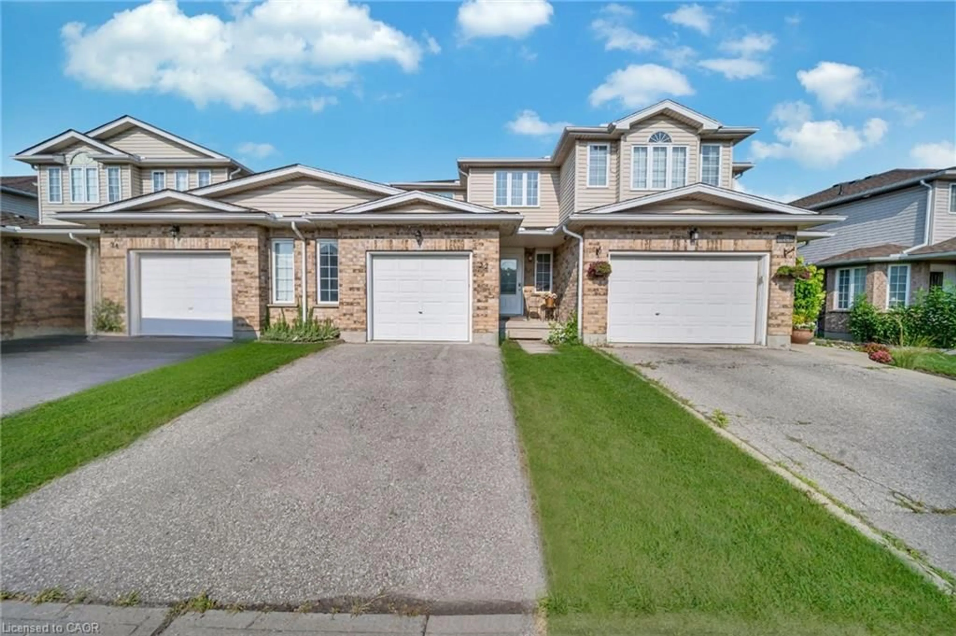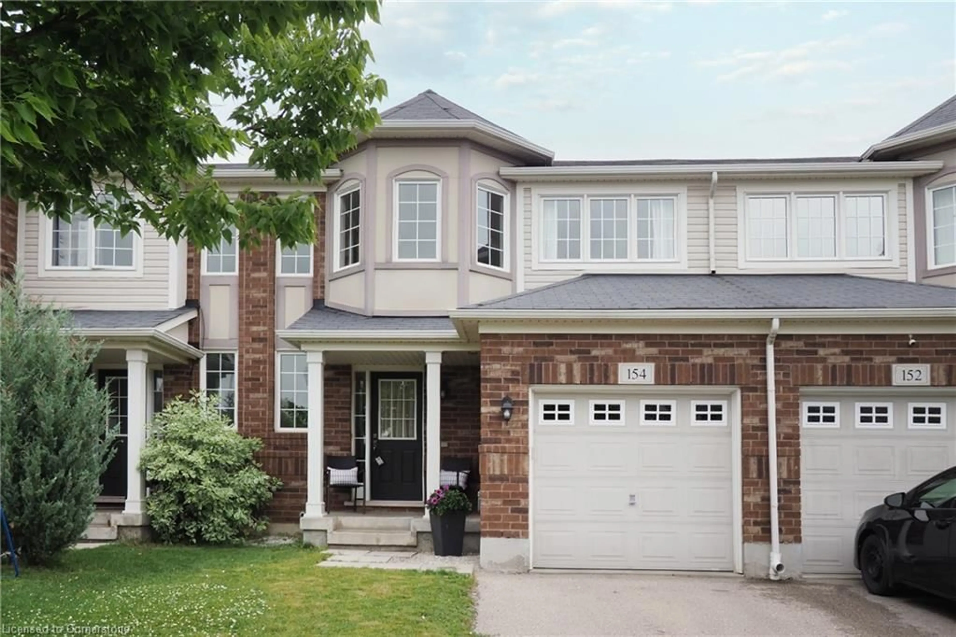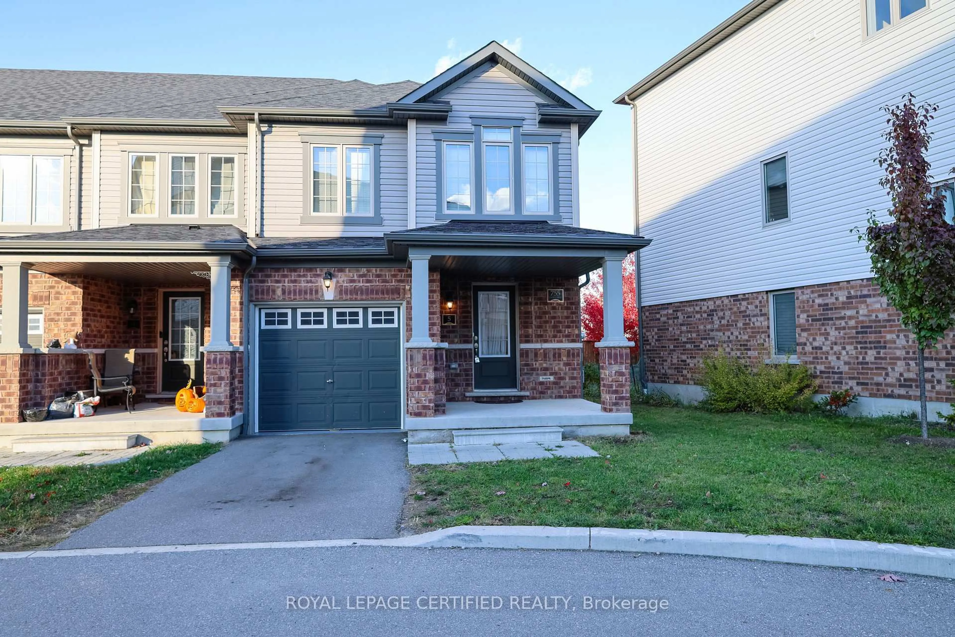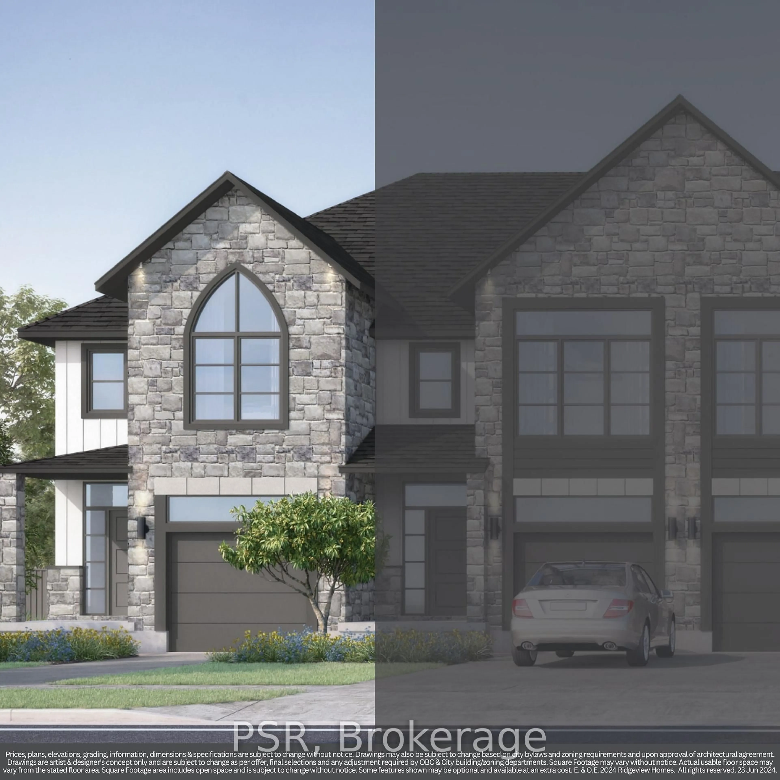HOME SWEET HOME ON HONEY STREET Welcome to 60 Honey Street -a stylish freehold townhome perfectly suited for first-time buyers or those looking to downsize without compromise. Step inside to an airy, open-concept main floor where a bright eat-in kitchen with granite countertops flows seamlessly into the dining and living areas. From the dining room, sliders open to the deck-perfect for summer barbecues and effortless indoor-outdoor entertaining. A convenient main-floor powder room completes this level. Upstairs, you'll find a spacious primary suite with a generous walk-in closet and a private 4-piece ensuite bath -your personal retreat at the end of the day. Two additional bedrooms and another full bathroom provide plenty of space for family, guests, or a home office. The lower level is currently unfinished, offering endless potential to create a future rec room or hobby space. You'll also find the laundry room here for added functionality. Additional highlights include carpet-free main floor living, a water softener, and central air conditioning. Conveniently located just minutes from shopping, schools, amenities, and Highway 8, this home offers the perfect blend of comfort and convenience.
