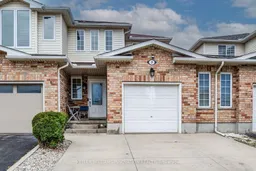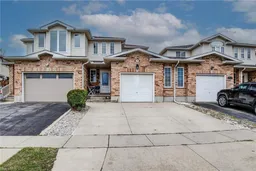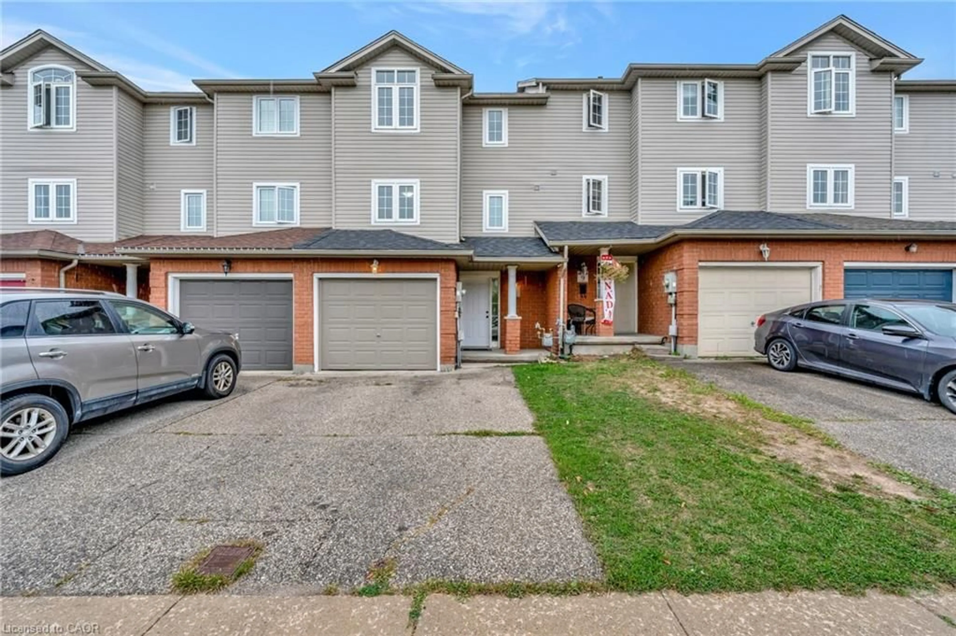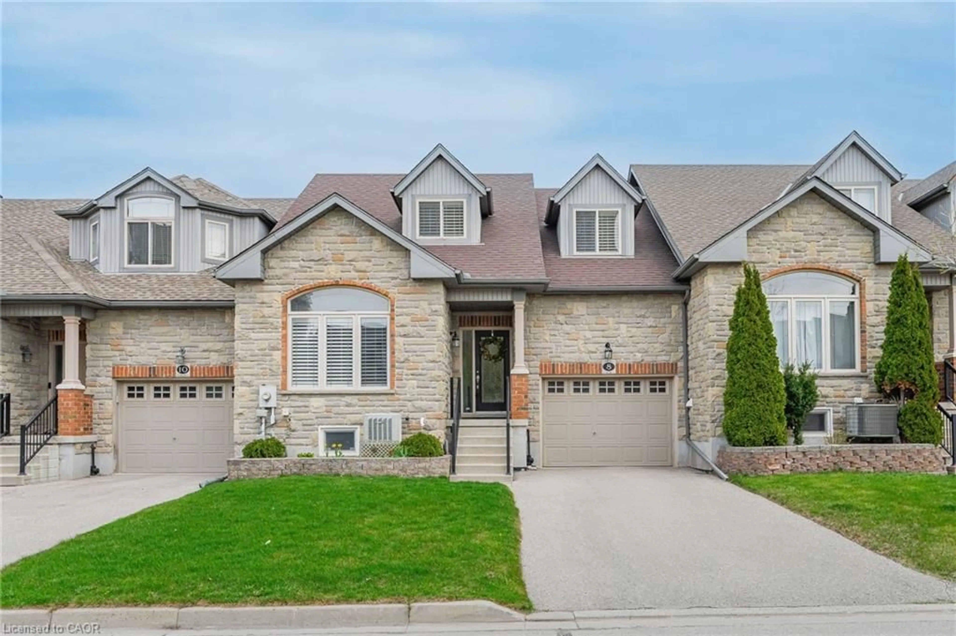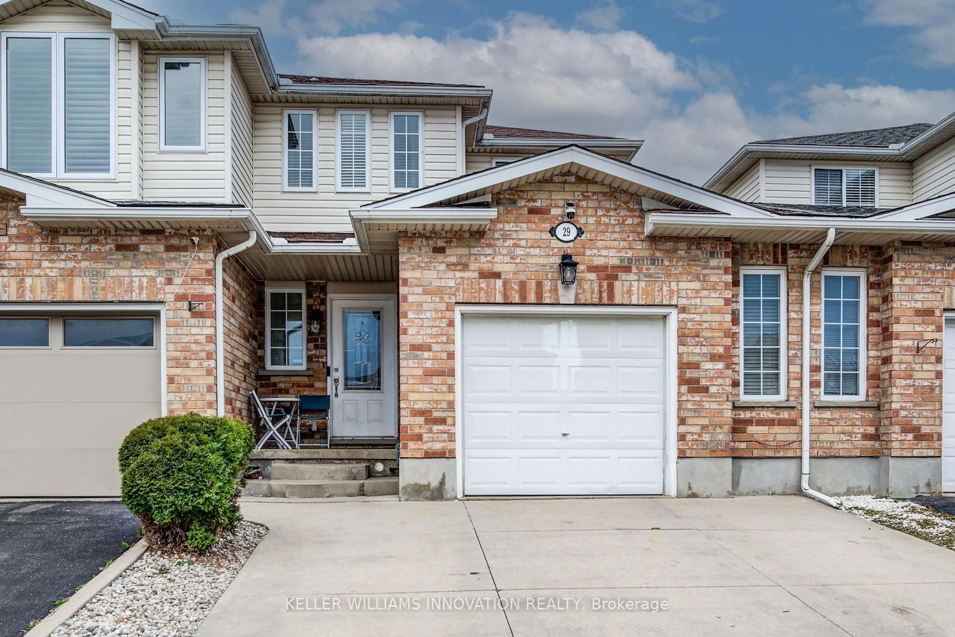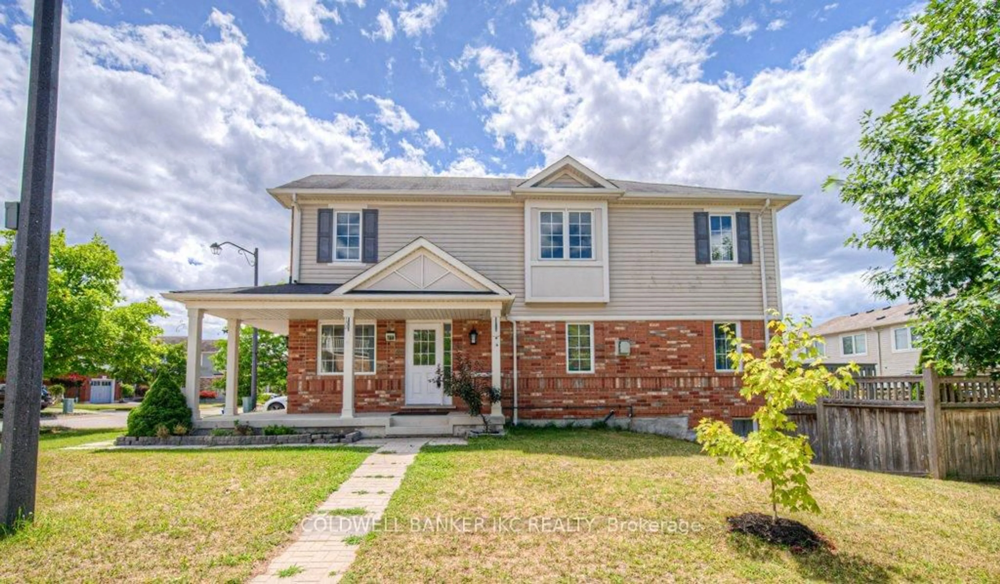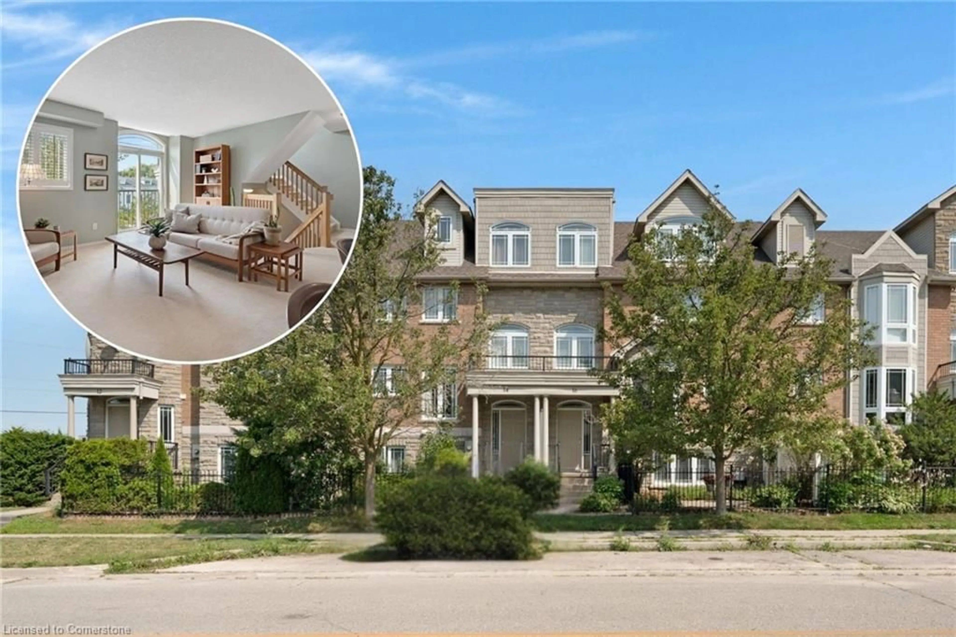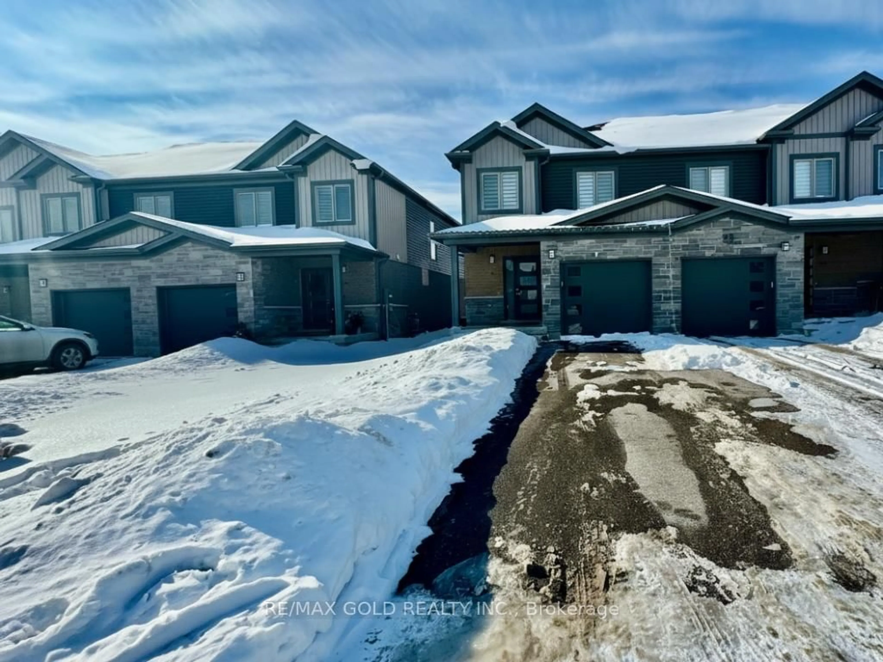Nearly 1,900 sq ft of finished living space. Oversized garage. Finished basement. Move-in ready.
Located in one of Cambridge’s most desirable family-friendly neighbourhoods, this spacious 3-bedroom, 2.5-bath freehold townhome delivers the space, functionality, and location today’s buyers want.
The main level features a bright, open-concept layout with a sun-filled living and dining area, eat-in kitchen, and walkout to a fully fenced private backyard. Upstairs, the large primary bedroom offers a full ensuite and walk-in closet, along with two additional bedrooms and a second full bath.
The fully finished basement provides extra space for a rec room, office, or home gym. Parking for three cars with your upgraded concrete drive and oversized garage with inside access, perfect for your car, tools, or toys.
Enjoy abundant natural light thanks to the east-west exposure. All of this within walking distance to schools, restaurants, shopping, trails, and the upcoming recreation complex, with quick access to Highway 401 and public transit.
Perfect for first-time buyers, families, or investors. A well-maintained home with serious value in a prime location.
Inclusions: Dishwasher,Dryer,Refrigerator,Stove,Washer
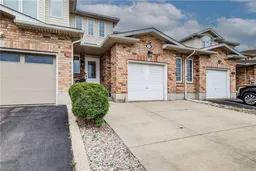 20
20