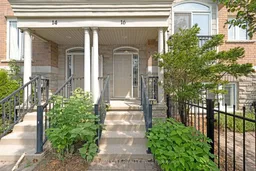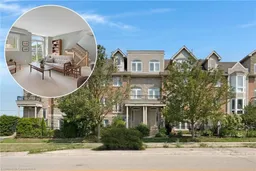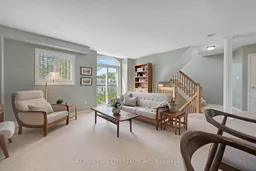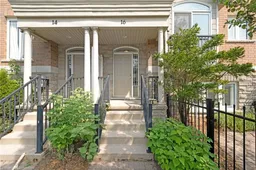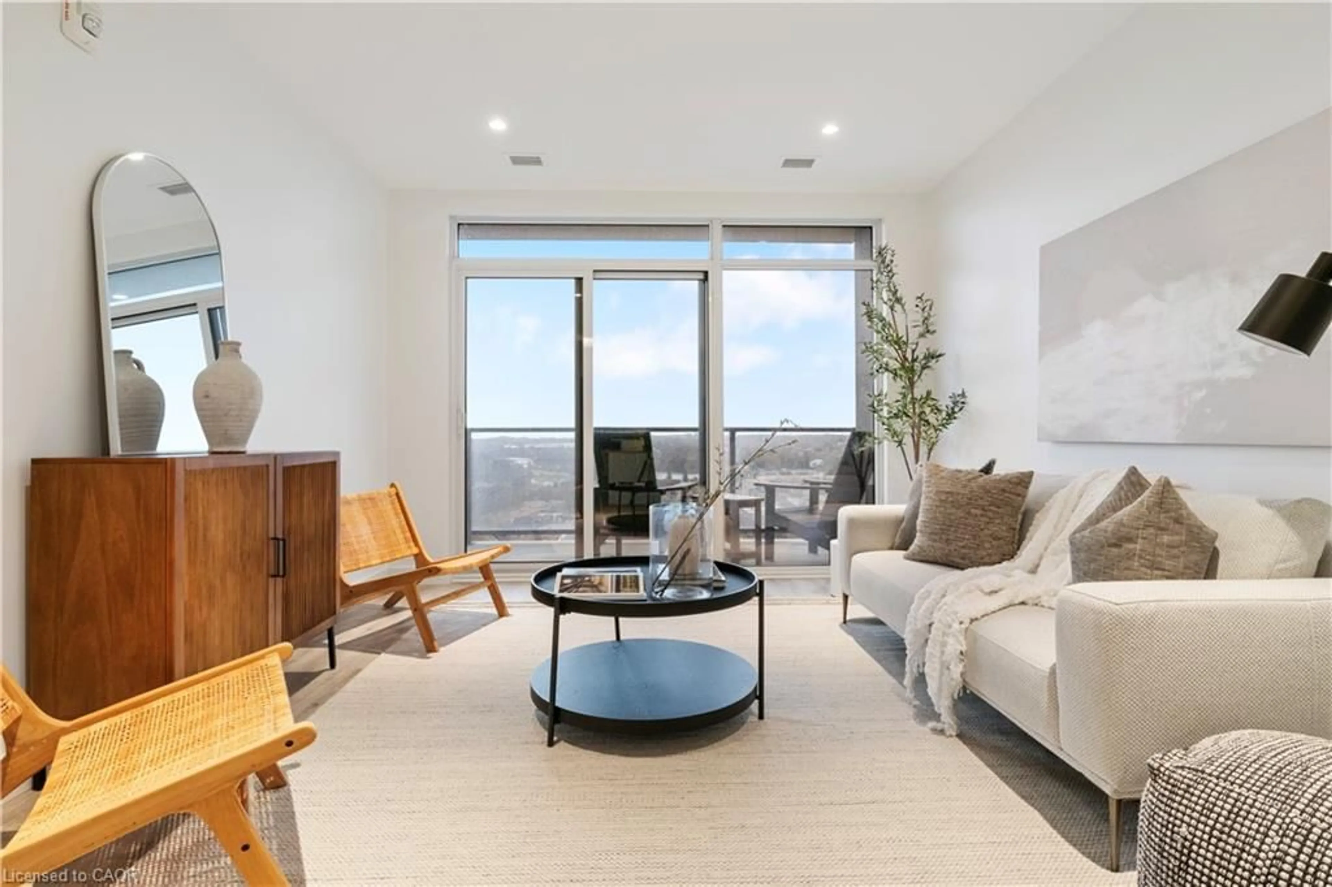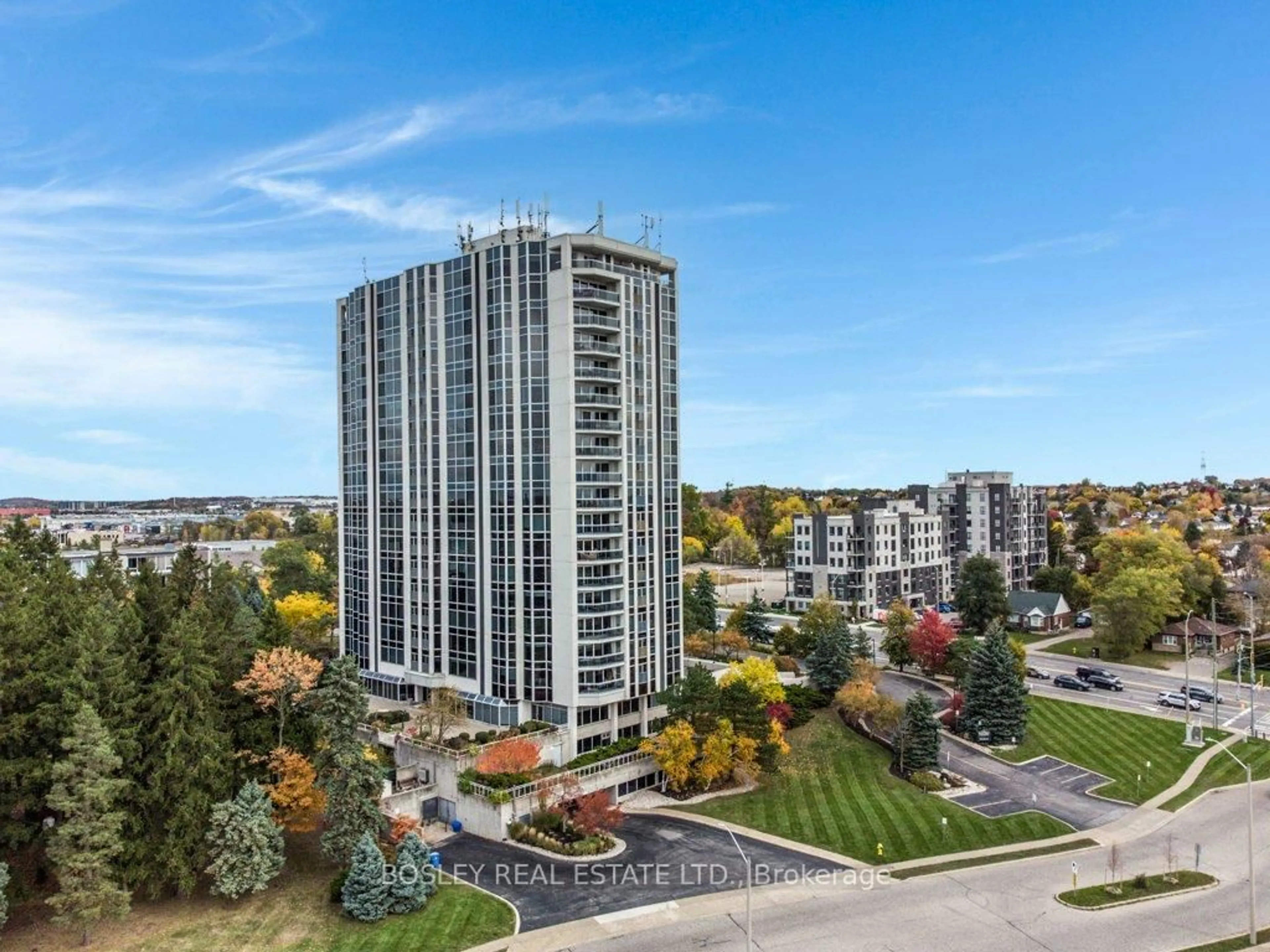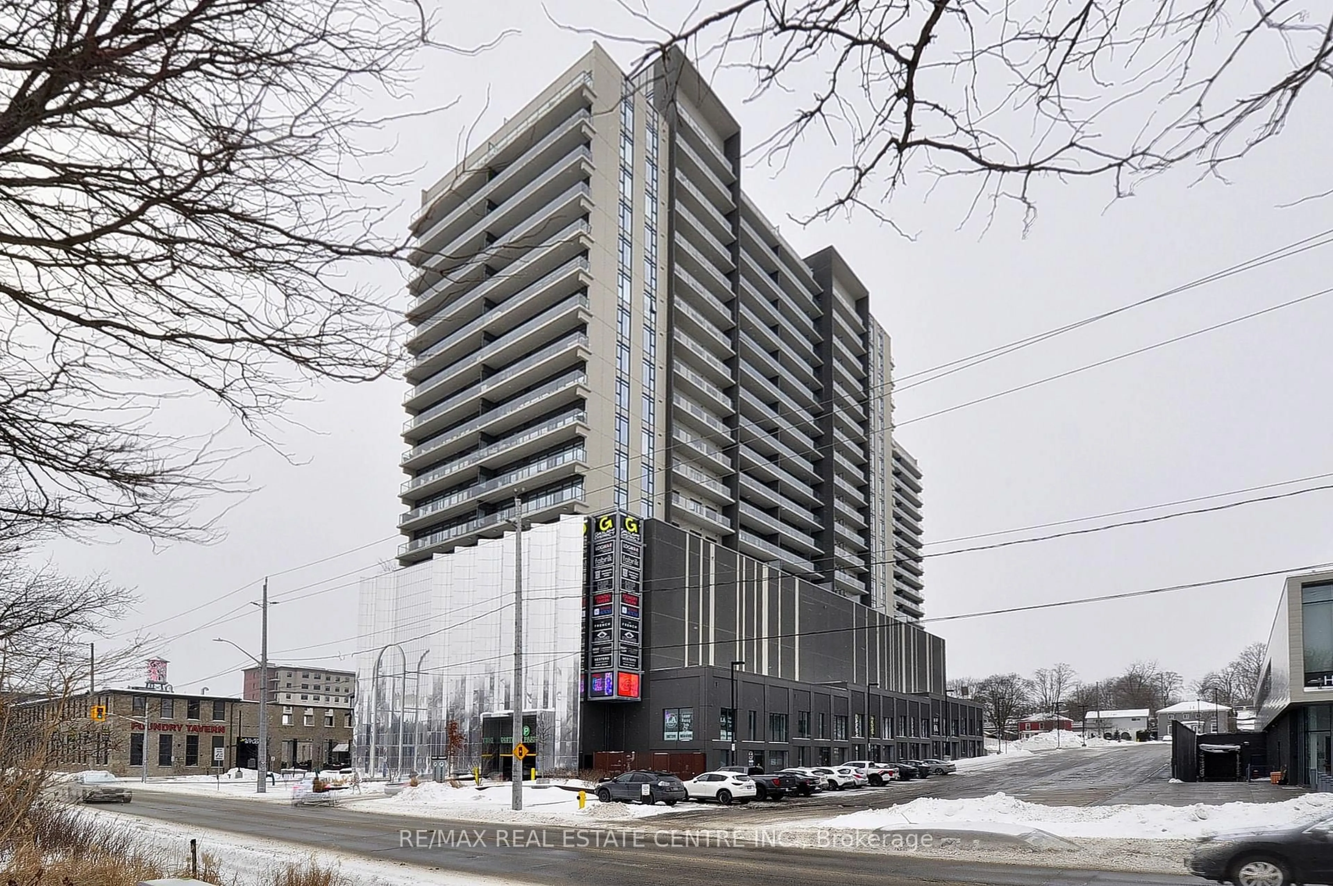WELCOME TO 16 BRUCE STREET Where modern living meets the charm of Downtown Cambridge. This executive 4-level condo townhome offers a lifestyle that's hard to beat: step outside your door and stroll to the Cambridge Farmers Market, weekend festivals, cafés, restaurants, boutique shopping, the Dunfield Theatre, the historic library, and scenic Grand River walking trails. Inside, the home is light-filled and inviting, with a beautifully updated kitchen featuring quartz countertops, white cabinetry, and a large pantry perfect for enjoying a quiet coffee before a short walk to brunch. The open-concept dining and living areas create a natural flow for both daily living and entertaining. Upstairs, the primary suite offers a private ensuite and double closet, with two additional bedrooms and a second full bath completing the level. The fourth-floor loft with vaulted ceilings, gas fireplace, and private deck access offers endless potential with this flexible space, home office, art or yoga studio, or serene reading nook. With a brand new heat pump (2024), owned tankless water heater, double car garage, and double driveway parking, this home blends style, comfort, and convenience. Enjoy the luxury of downtown living with the beauty of the Grand River just steps away.
Inclusions: Built-in Microwave, Fridge & Stove, Dishwasher, Washer & Dryer, Freezer, Garage Door Opener, Hot Water Tank (owned), Carbon Monoxide Detector & Smoke Detector, Central Vac, Window Coverings, Fridge in garage
