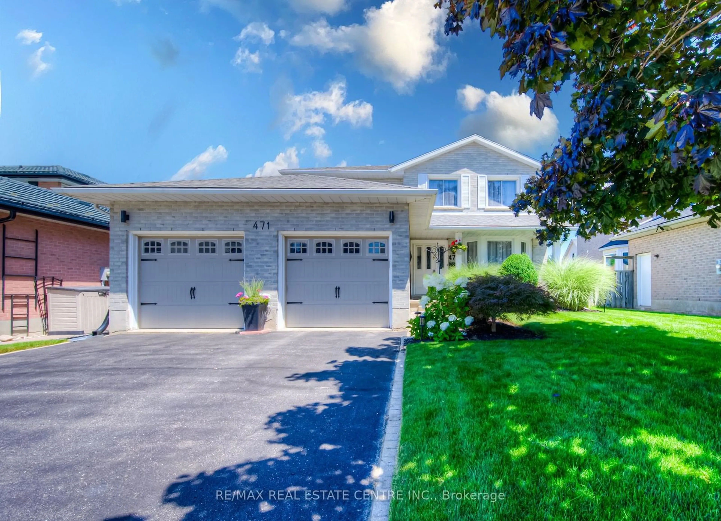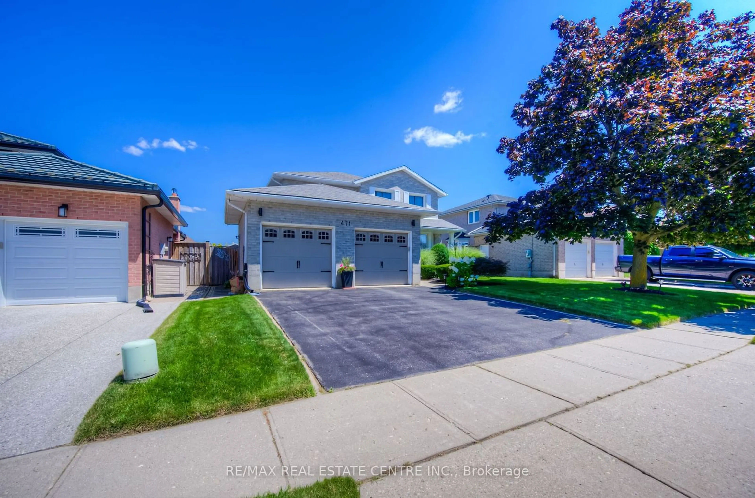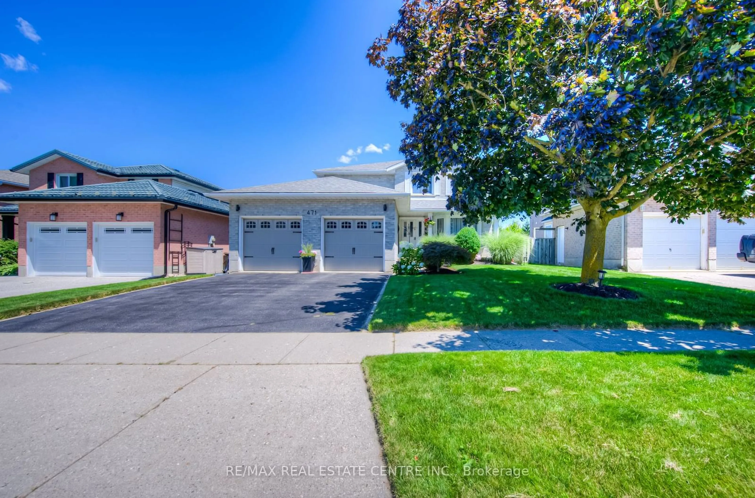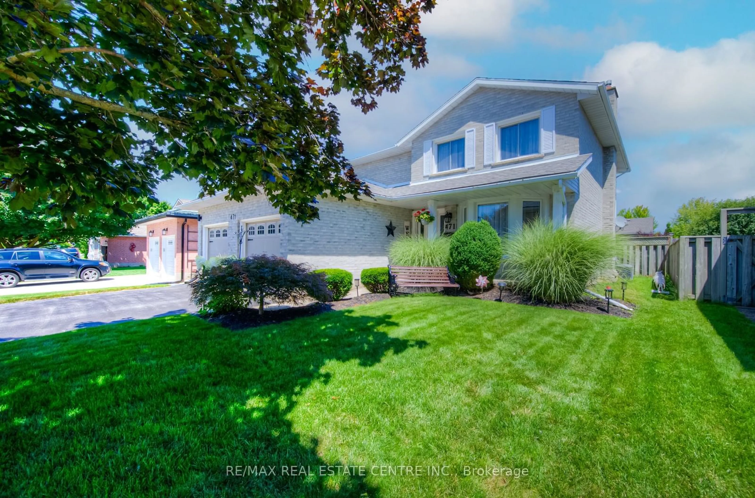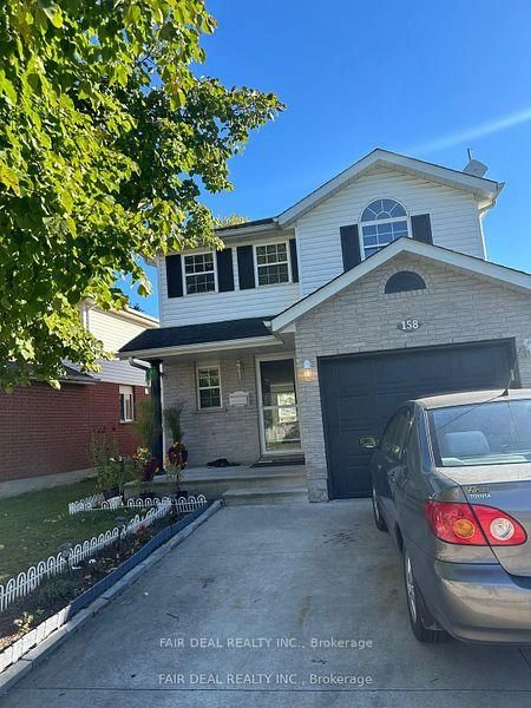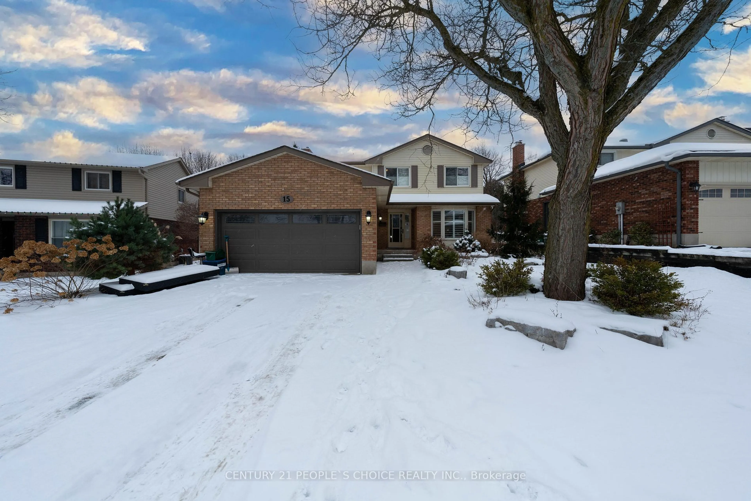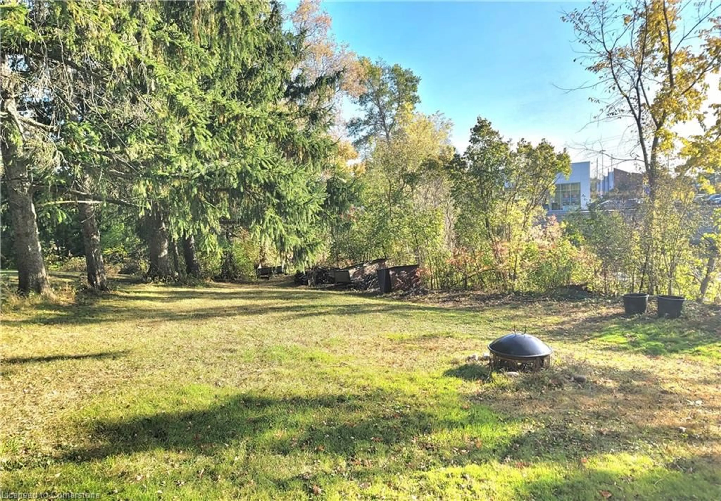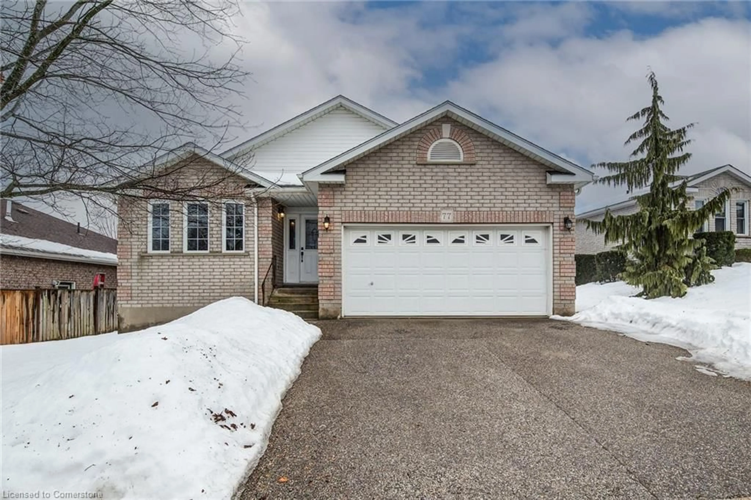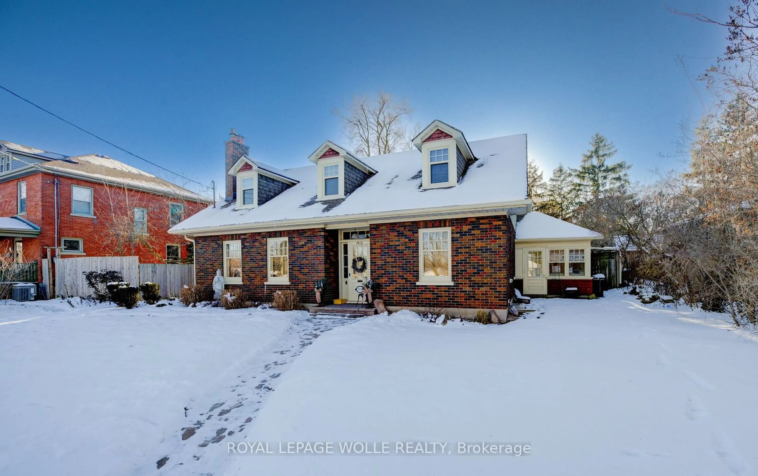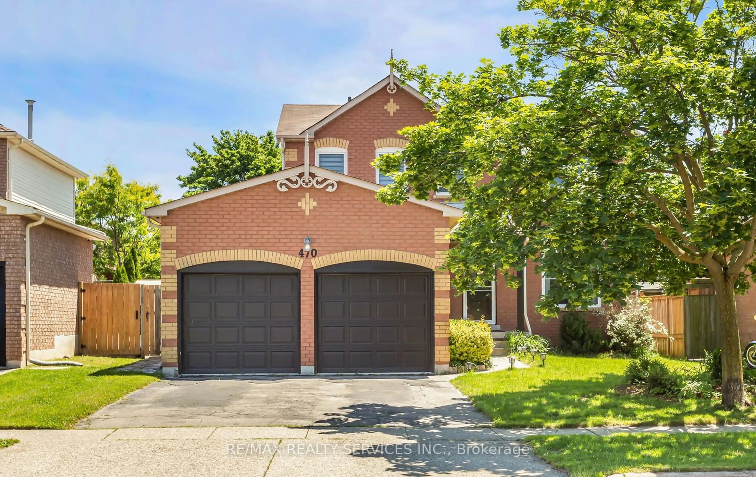471 Cooper St, Cambridge, Ontario N3C 3Z5
Contact us about this property
Highlights
Estimated ValueThis is the price Wahi expects this property to sell for.
The calculation is powered by our Instant Home Value Estimate, which uses current market and property price trends to estimate your home’s value with a 90% accuracy rate.Not available
Price/Sqft$495/sqft
Est. Mortgage$3,650/mo
Tax Amount (2024)$5,993/yr
Days On Market230 days
Description
Enjoying the summer heat? Cool off in your new pool in this great Hespeler home. Not closing till fall? It's a heated pool!! This home features a main floor with a good sized kitchen, breakfast area, dining room, Living room and den - all in excellent condition. There is also a 2 piece powder room, main floor laundry and access to the double car garage. Flooring is ceramic in the kitchen, powder room and entrance area and hardwood and Premium laminate in the living areas. Through the sliders from the den is an awesome backyard with a 18 X 36 Kidney shaped heated inground pool. Upstairs you will find 3 generous sized bedrooms (all carpeted for comfort), including a large primary bedroom with a full 5 pc ensuite featuring a corner shower and a jetted tub. The main 4 pc bathroom can also be found on this level. Both bathrooms feature quality vinyl flooring. The basement has a large rec room with a gas fireplace and a good sized den. There is an additional room currently used for storage which could be used as a 4th bedroom. Recent updates include Furnace, A/C, Water Softener, R.O. in 2019/2020 Located in a very popular Hespeler neighbourhood close to all amenities including schools, library, highway access and shopping, this home is a must see.
Property Details
Interior
Features
Ground Floor
Living
5.52 x 3.34Family
4.37 x 3.41Kitchen
3.11 x 2.85Dining
3.1 x 2.74Exterior
Features
Parking
Garage spaces 2
Garage type Attached
Other parking spaces 2
Total parking spaces 4
Property History
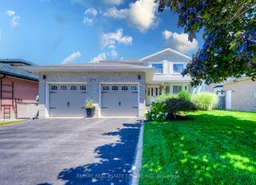 40
40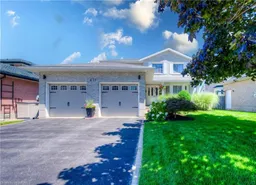
Get up to 0.5% cashback when you buy your dream home with Wahi Cashback

A new way to buy a home that puts cash back in your pocket.
- Our in-house Realtors do more deals and bring that negotiating power into your corner
- We leverage technology to get you more insights, move faster and simplify the process
- Our digital business model means we pass the savings onto you, with up to 0.5% cashback on the purchase of your home
