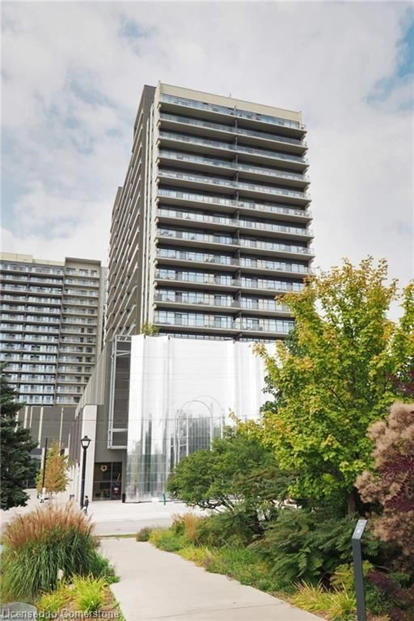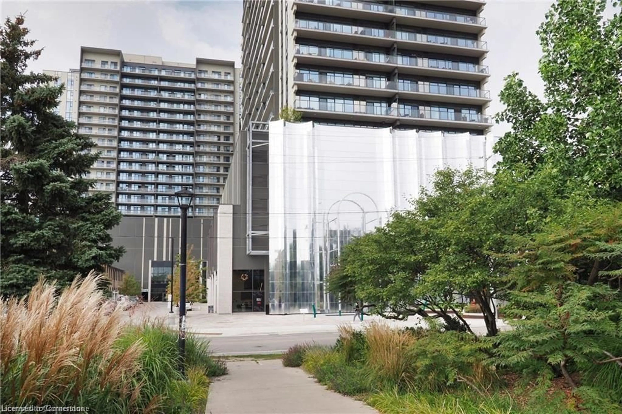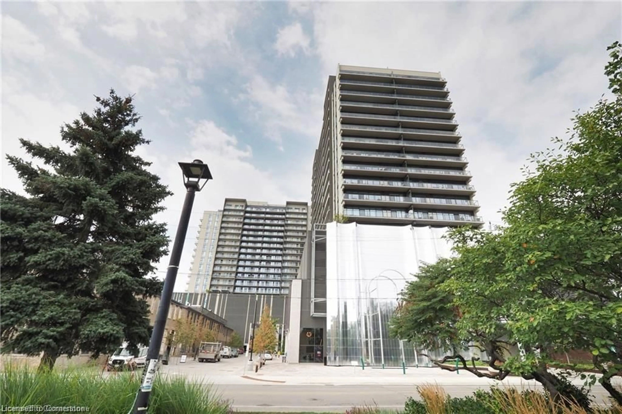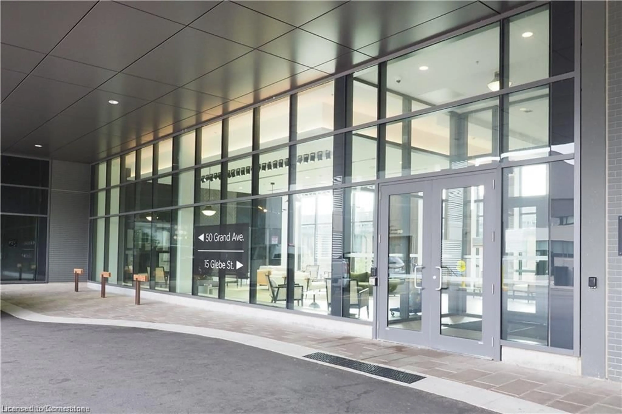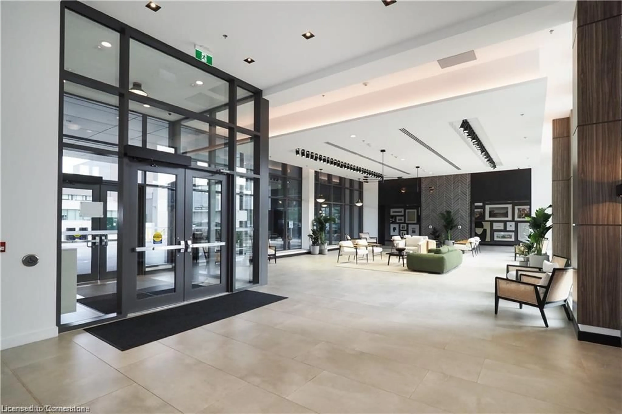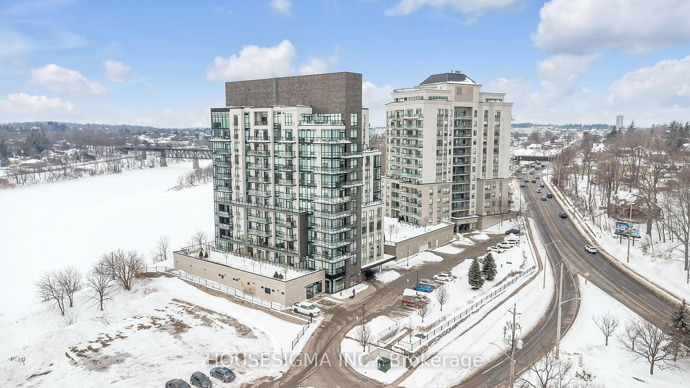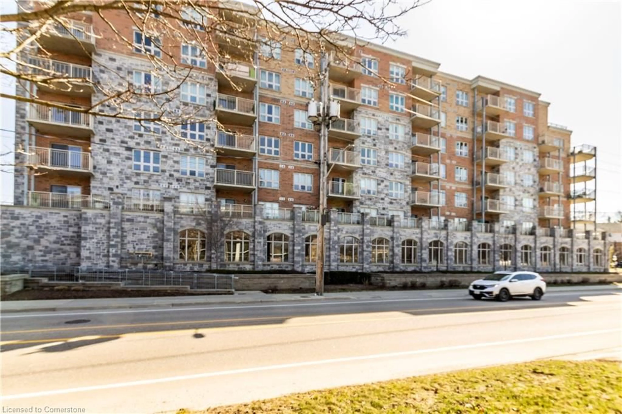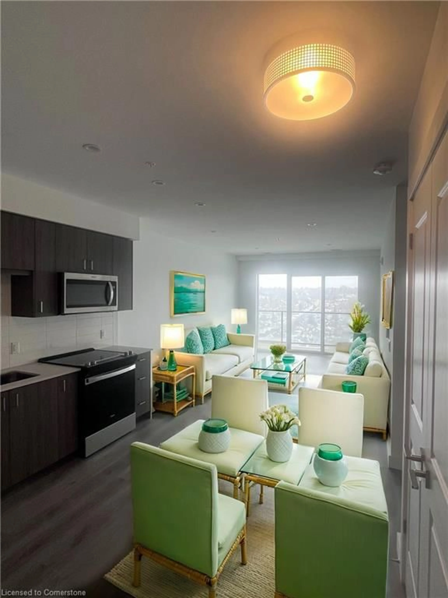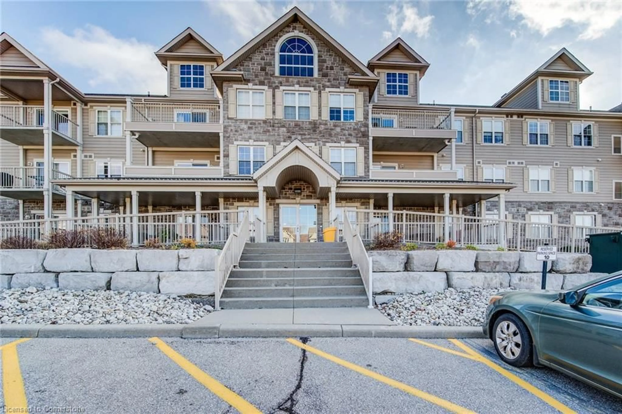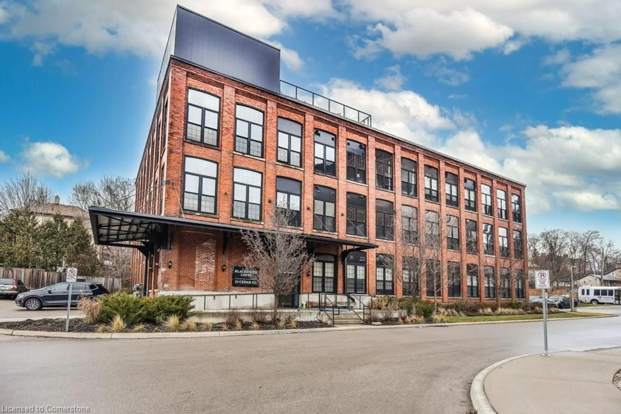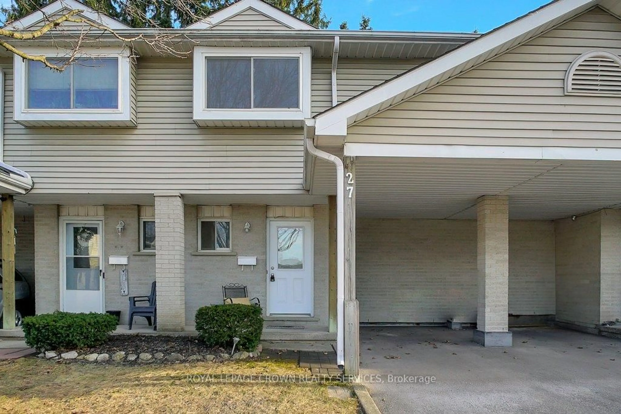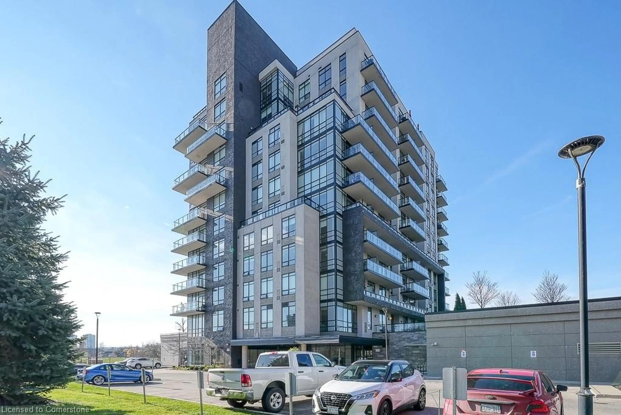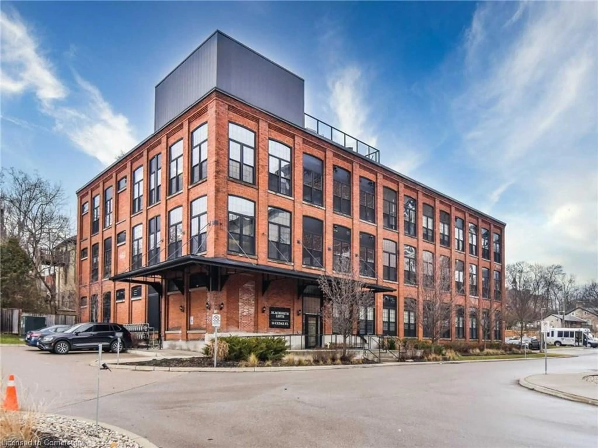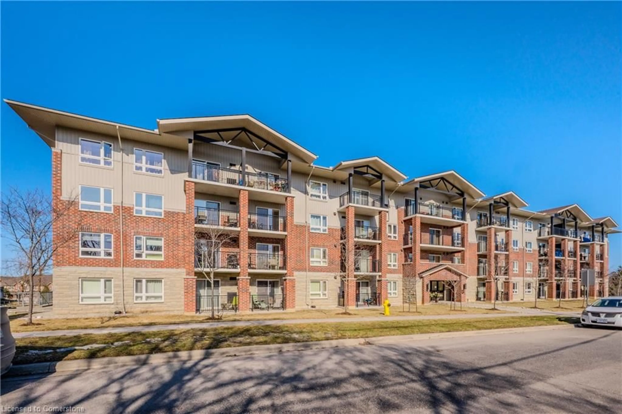50 Grand Ave #605, Cambridge, Ontario N1S 0C2
Contact us about this property
Highlights
Estimated ValueThis is the price Wahi expects this property to sell for.
The calculation is powered by our Instant Home Value Estimate, which uses current market and property price trends to estimate your home’s value with a 90% accuracy rate.Not available
Price/Sqft$686/sqft
Est. Mortgage$1,975/mo
Maintenance fees$315/mo
Tax Amount (2023)$3,130/yr
Days On Market74 days
Description
Welcome to 605-50 Grand Avenue South, located in the sought after GASLIGHT DISTRICT in Cambridge! Central to fantastic dining, entertainment, shopping, schools (including the University of Waterloo School of Architecture), trails along the Grand River and so much more! This one bedroom, one bathroom unit features an ENORMOUS PRIVATE TERRACE with views of the City and downtown Galt area! The bright open concept layout feels spacious with the floor to ceiling windows and high ceilings. Wide plank laminate hardwood flooring throughout. Upgraded kitchen with double sink, back-splash, modern gray cabinetry, quartz countertops and stainless steel appliances (including built-in microwave and dishwasher). The large bedroom has a walk-in closet with a decorative sliding barn door. The 4pc bathroom also accommodates the in-suite laundry! This beautiful new building shares the most outstanding amenities between the two towers, including two party and lounge rooms with roof top terraces. Outdoor seating areas, fire pits, bbq areas, hammocks, exceptional gym and yoga room, study and meeting rooms! Conveniently located on the same floor as most of these amenities, ideal for easy access and entertaining! One of the few units that includes an EV charger with it's underground parking space! Luxury living at it's finest! May it be for investment or for your personal enjoyment. This building, unit and area will not disappoint!
Property Details
Interior
Features
Main Floor
Living Room
3.51 x 3.71Bathroom
3.02 x 3.004-Piece
Bedroom Primary
3.02 x 3.45Kitchen
1.98 x 4.09Exterior
Features
Parking
Garage spaces 1
Garage type -
Other parking spaces 0
Total parking spaces 1
Condo Details
Amenities
Barbecue, Concierge, Elevator(s), Fitness Center, Game Room, Party Room
Inclusions
Property History
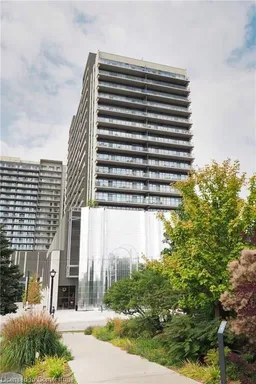 50
50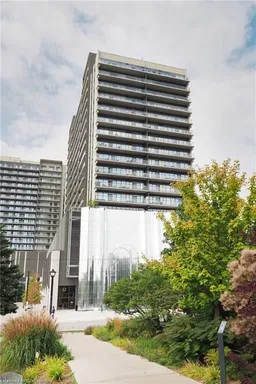
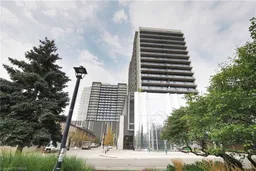
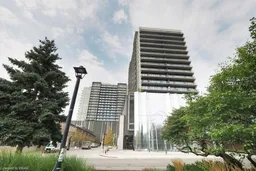
Get up to 1% cashback when you buy your dream home with Wahi Cashback

A new way to buy a home that puts cash back in your pocket.
- Our in-house Realtors do more deals and bring that negotiating power into your corner
- We leverage technology to get you more insights, move faster and simplify the process
- Our digital business model means we pass the savings onto you, with up to 1% cashback on the purchase of your home
