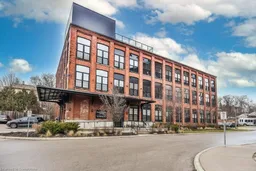Urban Elegance Meets Historic Charm in Galt - Welcome to Unit 209 at Blacksmith Lofts
Step into the epitome of chic urban living at Unit 209 in the renowned Blacksmith Lofts. This captivating 2-bedroom corner-unit, seamlessly blends historic charm with modern luxury, nestled right in the vibrant heart of downtown Galt-Cambridge.
As you walk in, you'll be immediately drawn to the loft's soaring ceilings, exposed brick walls, and expansive windows that bathe the space in natural light. The flexible layout offers customization possibilities, allowing you to tailor the space to your liking—whether you prefer the feel of an open loft or defined rooms. Culinary enthusiasts will appreciate the modern kitchen, equipped with stainless steel appliances and granite counter tops.
Living at Blacksmith Lofts is more than just having a place to live—it's a lifestyle. Residents can enjoy the stunning rooftop terrace, which offers breathtaking views of the city skyline. Situated in a prime location adjacent to the Gaslight District, you're just steps away from an array of dining, shopping, and entertainment options. Explore charming boutiques, indulge in delicious local cuisine, or catch a show at the Hamilton Family Theatre.
Owning a piece of Galt's rich history has never been more enticing. Don't miss your chance to embrace the unique allure of loft living at Unit 209. Contact your Realtor today to schedule a viewing and discover your new urban oasis.
Inclusions: Built-in Microwave,Dishwasher,Dryer,Refrigerator,Stove,Washer
 50
50


