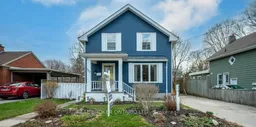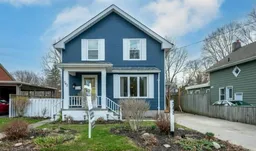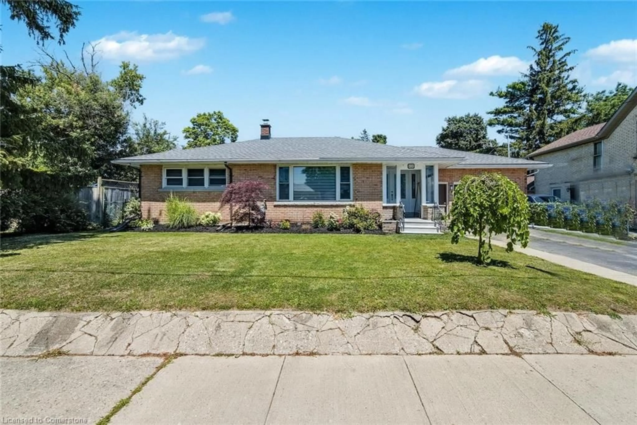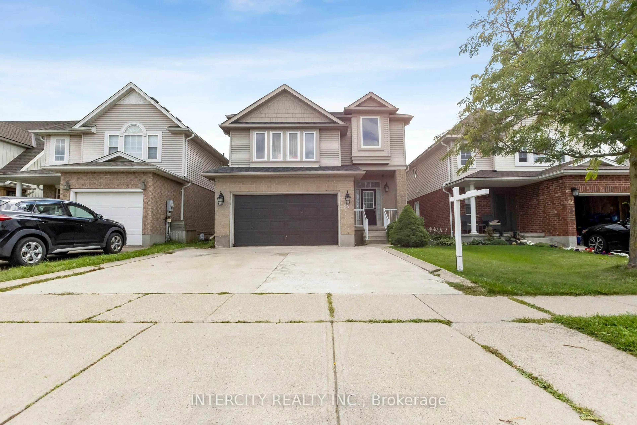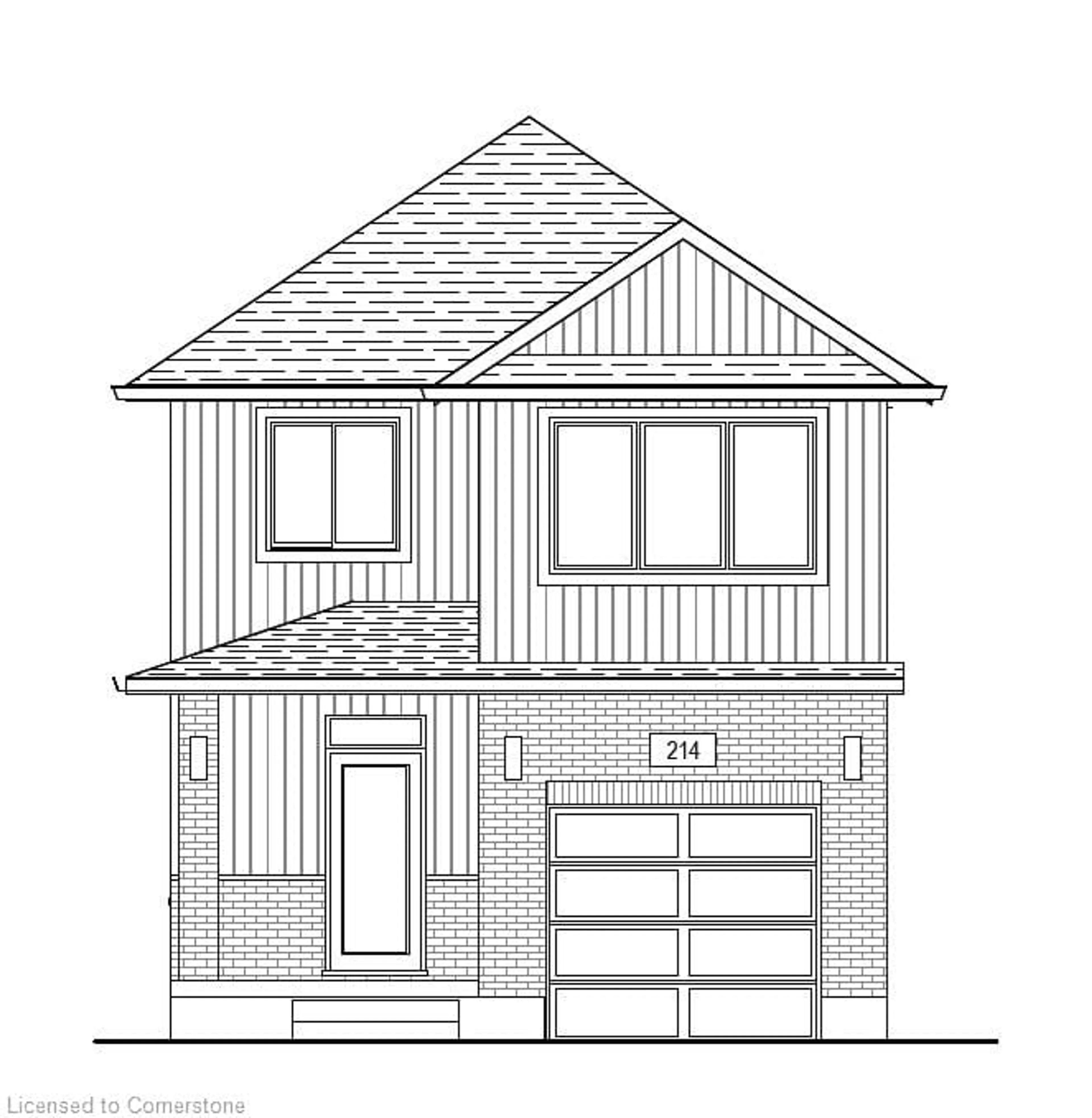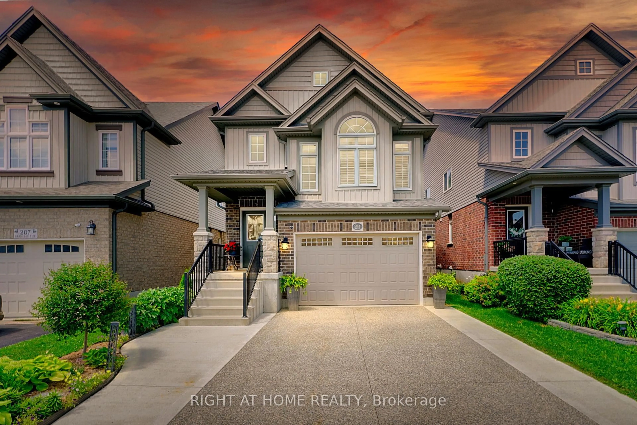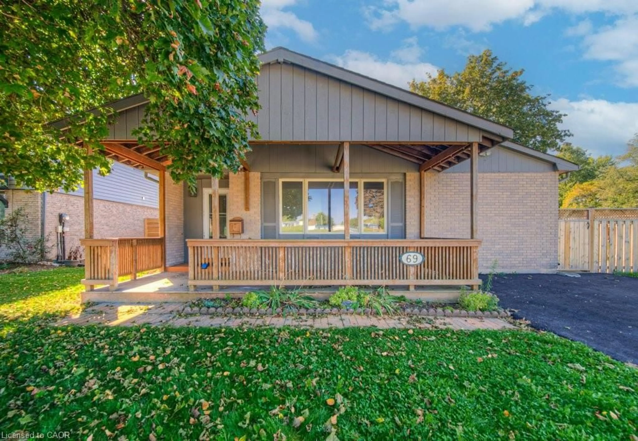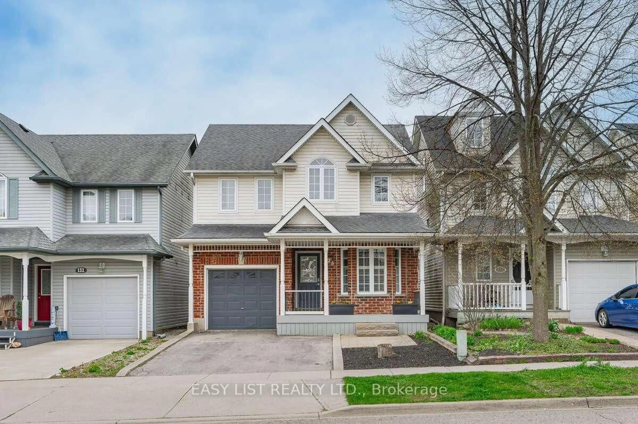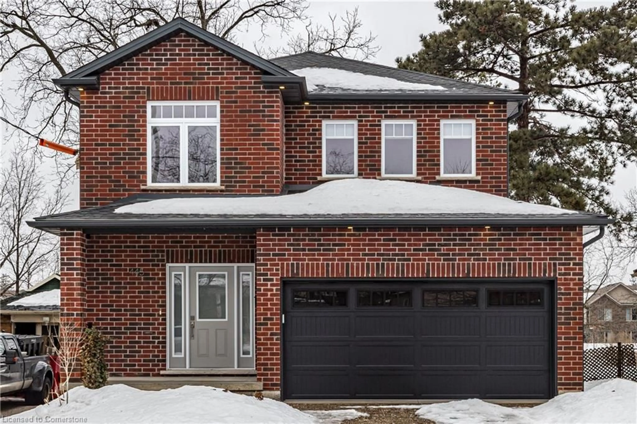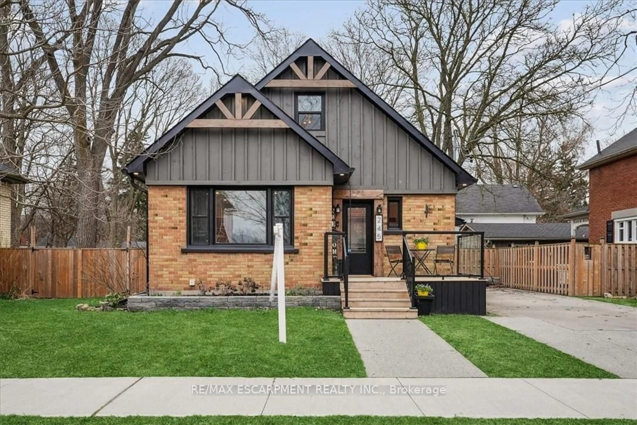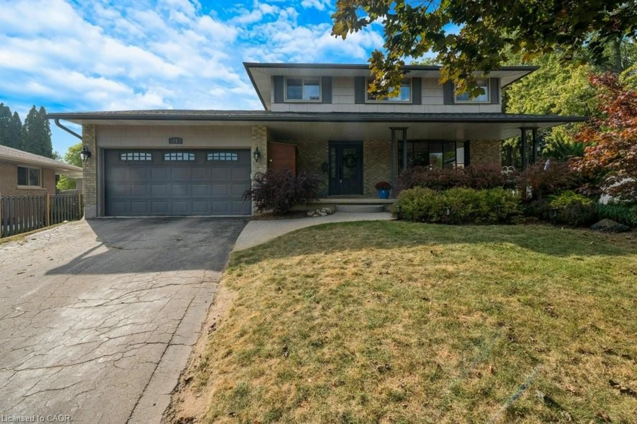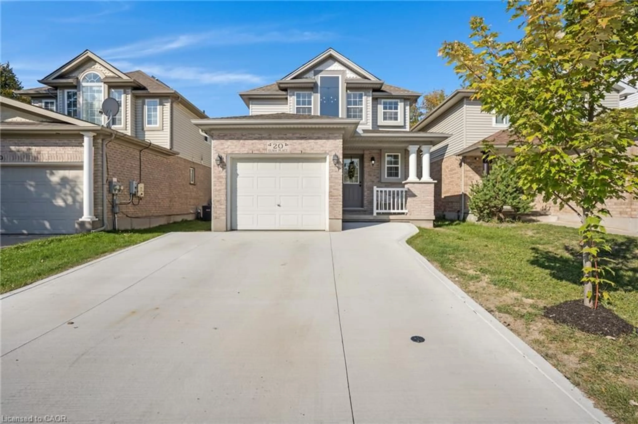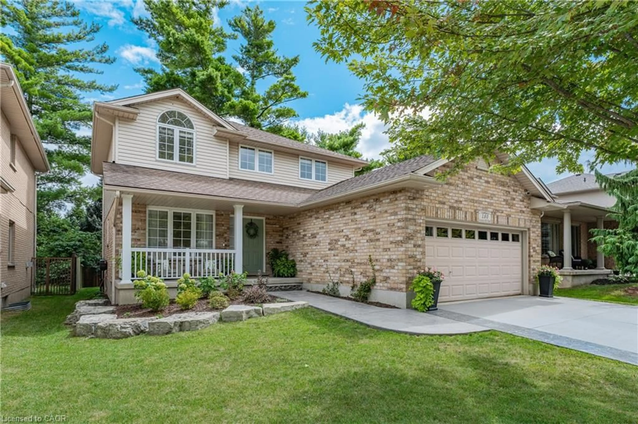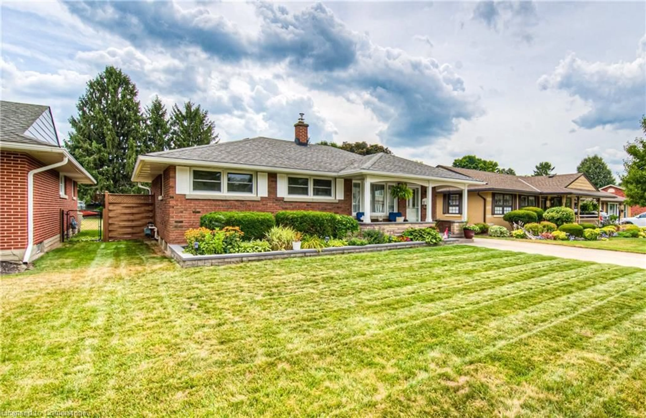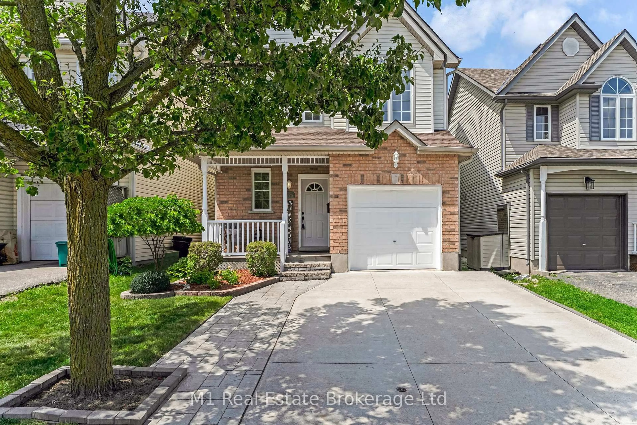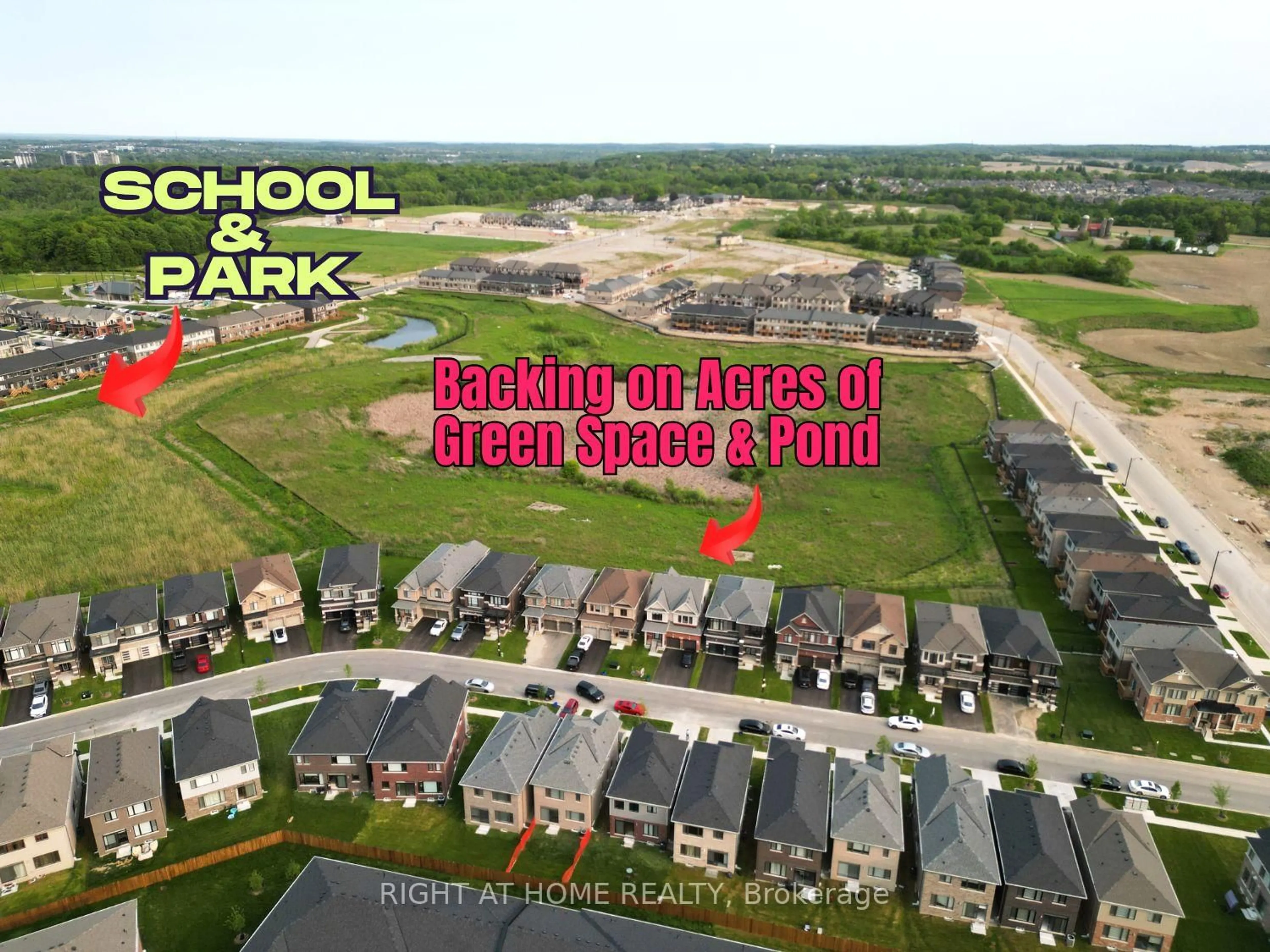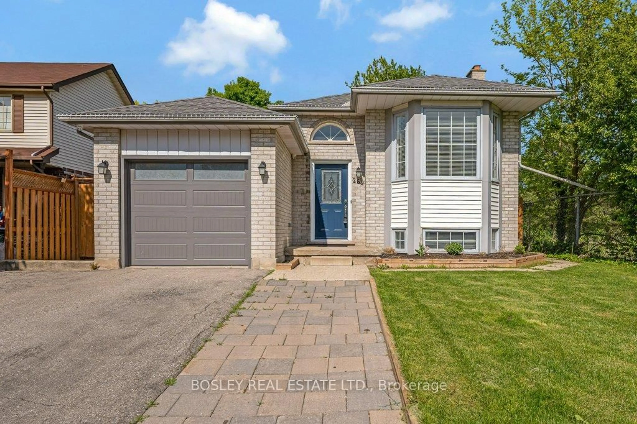Tucked away in Cambridges family-friendly Preston neighbourhood, this fully renovated 4+1 bedroom, 3-bathroom home offers over 2,200 sq ft of well-designed living space. Preston is known for its strong sense of community, mature trees, and great schools. Step into the bright and welcoming front entry, complete with a built-in bench and handy storage. The living room is filled with natural light from a large picture window and flows seamlessly into the spacious dining area and kitchen, where youll find a generous island, plenty of cabinet space, and room to cook or gather with loved ones. At the back of the home, the cozy family room offers a second living area with easy access to the large deck overlooking the backyard, perfect for hosting a summer BBQ. This main floor also includes a 2-piece bathroom and a beautifully remodeled laundry room. Upstairs, there are 4 generous bedrooms. The primary suite includes its own updated 3-piece ensuite, while a 2nd full bath serves the rest of the family. Theres also a bonus space on this level, ideal for a home office or reading nook. The partially finished basement features a finished bedroom and a separate side entrance, offering potential for an in-law suite. Updates here include a French drain (2021), spray foam insulation, new electrical, and fresh stairs. Outside, enjoy a fully fenced and landscaped backyard with raised garden beds, perennials, and a refreshed deck (2023). Theres also a handy storage shed and brand-new side entrance stairs (2024). The freshly painted exterior (2024) and concrete driveway with two parking spots give this home excellent curb appeal. Whether you're strolling through Riverside Park, grabbing a coffee from a local café, or hopping on the nearby 401 for an easy commute, this is a home that just feels right the moment you arrive. All thats left to do is move in and make it yours. (Offer Date: Tuesday, April 22)
Inclusions: Dishwasher, Dryer, Freezer, Gas Stove, Refrigerator, Smoke Detector, Washer, Window Coverings
