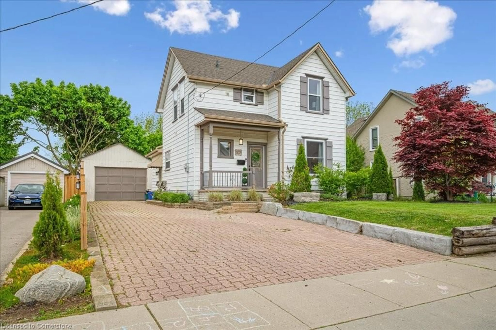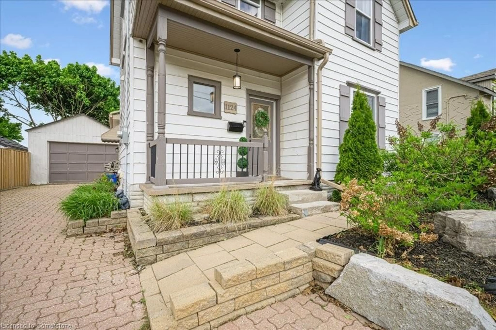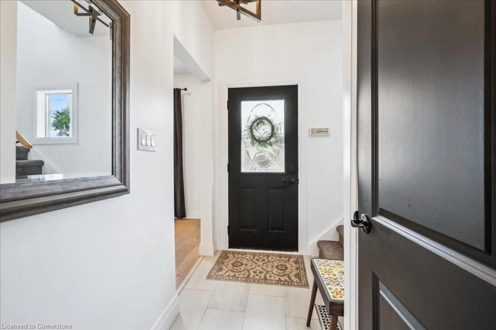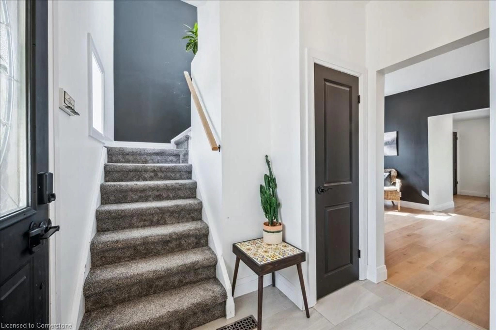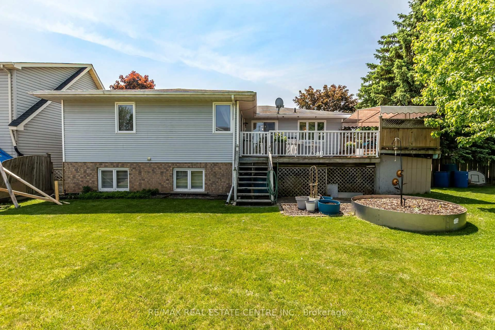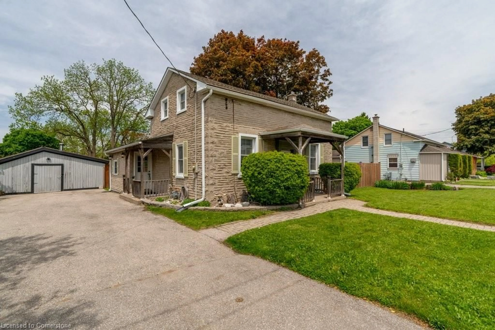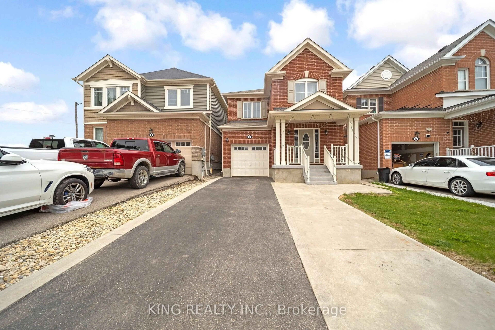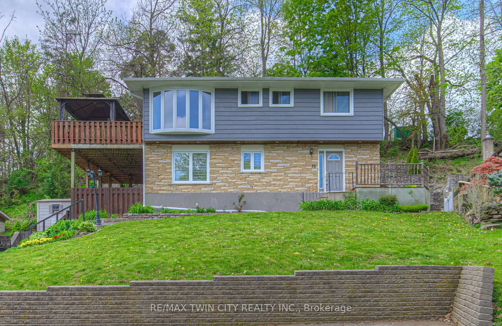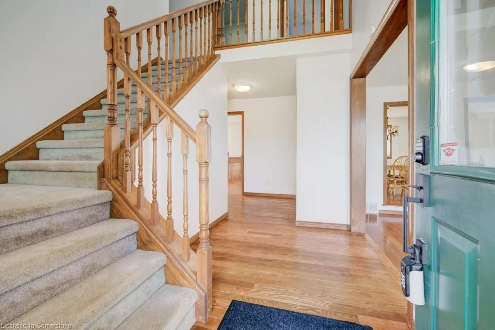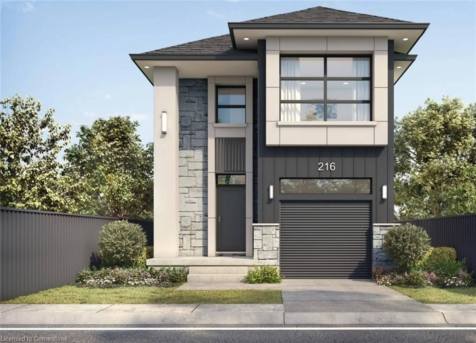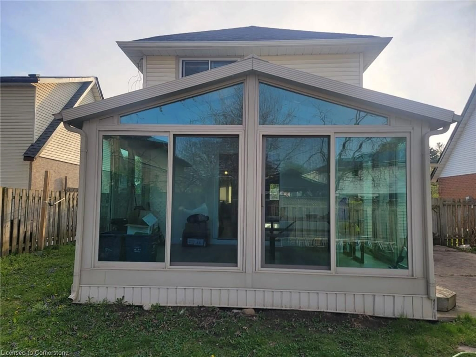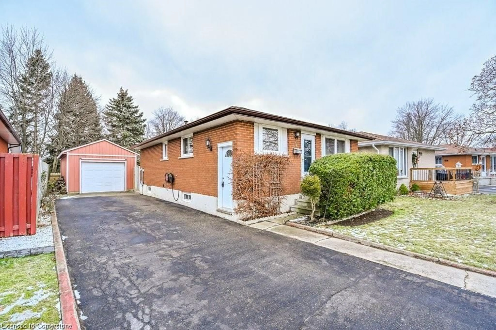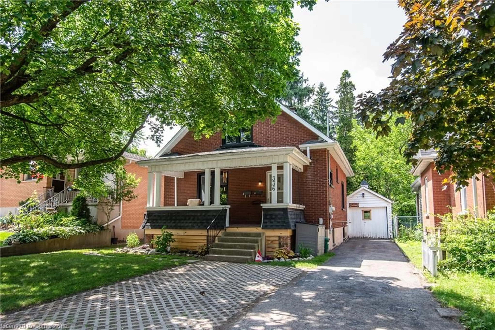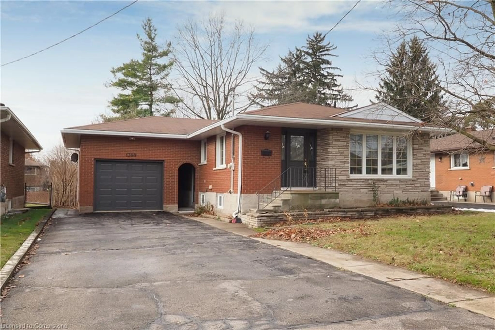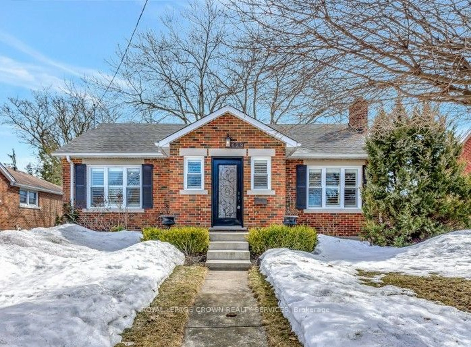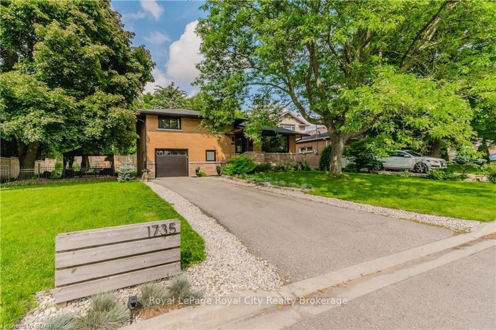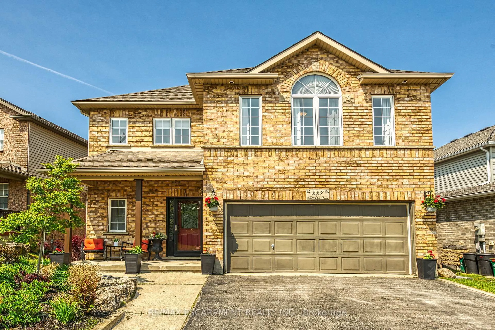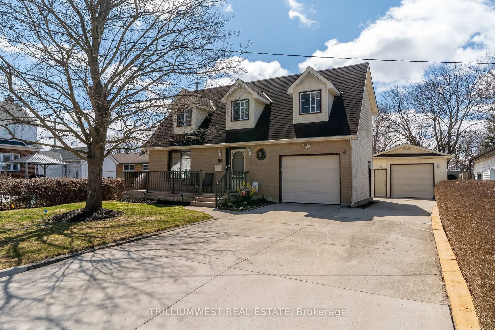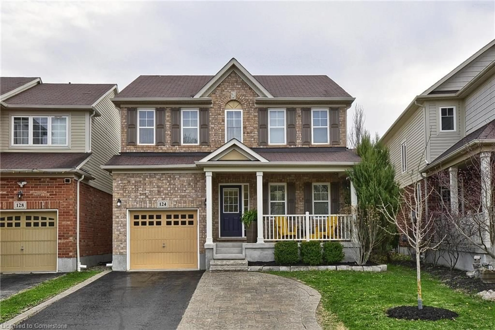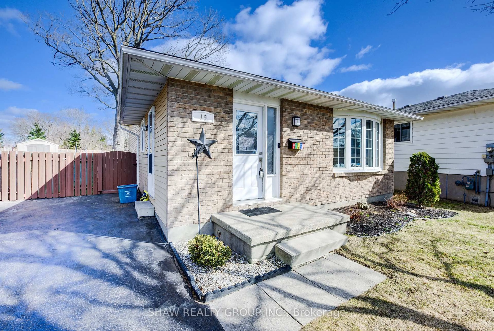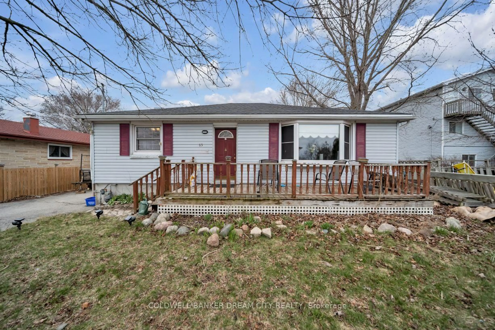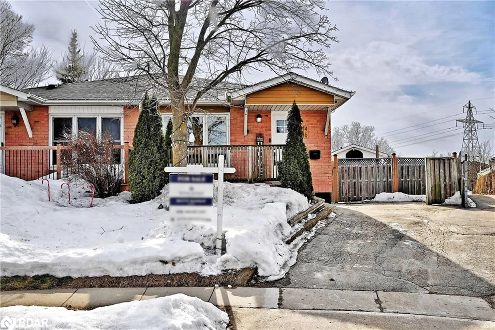1124 Queenston Rd, Cambridge, Ontario N3H 3K9
Contact us about this property
Highlights
Estimated ValueThis is the price Wahi expects this property to sell for.
The calculation is powered by our Instant Home Value Estimate, which uses current market and property price trends to estimate your home’s value with a 90% accuracy rate.Not available
Price/Sqft$344/sqft
Est. Mortgage$3,435/mo
Tax Amount (2024)$4,356/yr
Days On Market30 days
Description
Welcome Home to 1124 Queenston Rd, nestled in the charming and historically rich neighborhood of Preston. This beautifully renovated century home sits on an expansive 57 x 128-foot lot, offering an abundance of outdoor space that’s perfect for entertaining on the large deck or gardening in the backyard! The property features ample parking, complemented by a spacious detached garage, making it ideal for families with multiple vehicles or those who appreciate extra storage. Step inside to find a light-filled interior where every detail has been thoughtfully curated. The main and second floors boast wide plank laminate flooring, ensuring a seamless flow throughout the home. The heart of the home is undoubtedly the open-concept eat-in kitchen and dining area, which has been fully upgraded to cater to both culinary enthusiasts and casual diners alike. Enjoy the sleek two-tone cabinetry, stunning quartz countertops, and a generous centre island. At the rear of the main level, the inviting family room offers a serene space to unwind. Its large windows provide a picturesque view of the expansive backyard, and the unique stone fireplace serves as a striking focal point, perfect for cozy evenings with loved ones. The second level, you’ll find three bedrooms, the consistent quality of finishes, including updated trim, hardware, and fixtures, enhances the home’s overall appeal. The accompanying four-piece bathroom is tastefully designed. The lower level of the home is a in law set up featuring a private side door entry. This area is complete with a bedroom, an additional four-piece bathroom, kitchen and tv area space. Conveniently located within walking distance to schools, shops, and parks, this home also offers easy access to major highways, with the 401 just a five-minute drive away. Whether you’re looking for a family home or an investor seeking a property with potential, this residence is sure to impress!
Property Details
Interior
Features
Main Floor
Foyer
1.45 x 2.34Dining Room
3.43 x 3.89Kitchen
3.43 x 3.89Family Room
8.23 x 3.51Exterior
Features
Parking
Garage spaces 2
Garage type -
Other parking spaces 5
Total parking spaces 7
Property History
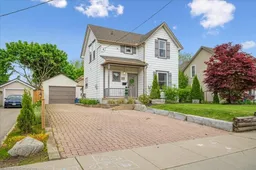 45
45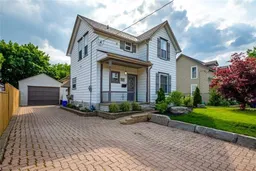
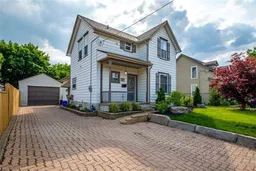
Get up to 1% cashback when you buy your dream home with Wahi Cashback

A new way to buy a home that puts cash back in your pocket.
- Our in-house Realtors do more deals and bring that negotiating power into your corner
- We leverage technology to get you more insights, move faster and simplify the process
- Our digital business model means we pass the savings onto you, with up to 1% cashback on the purchase of your home
