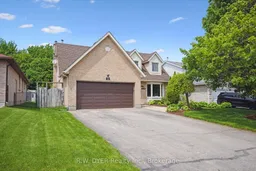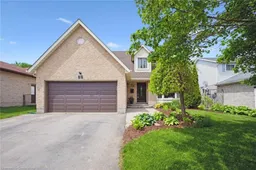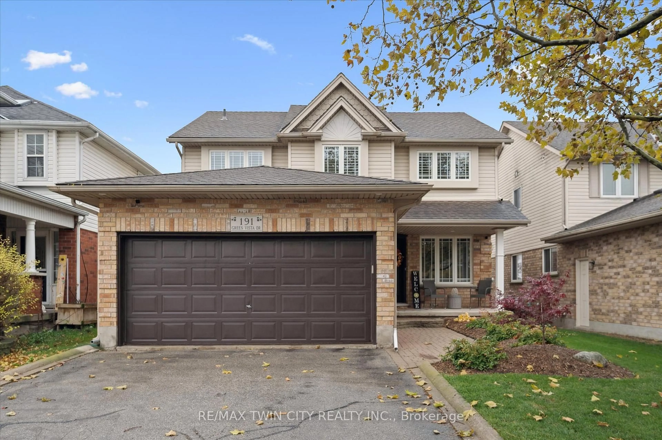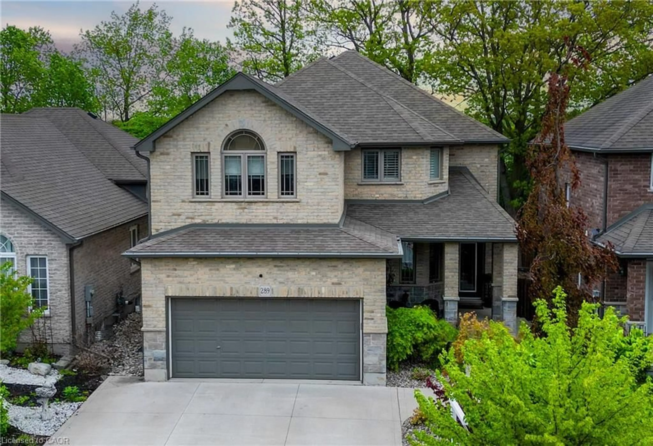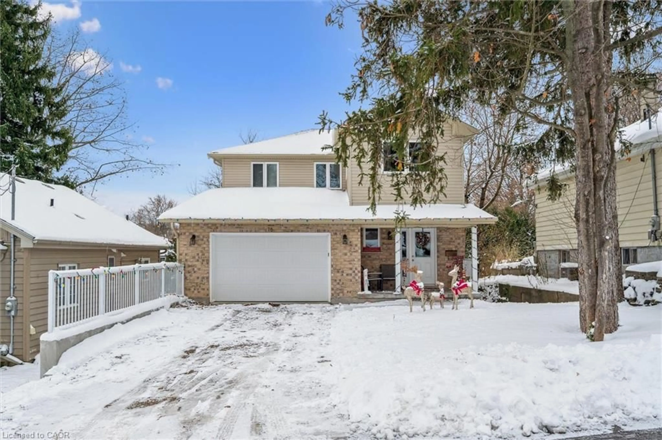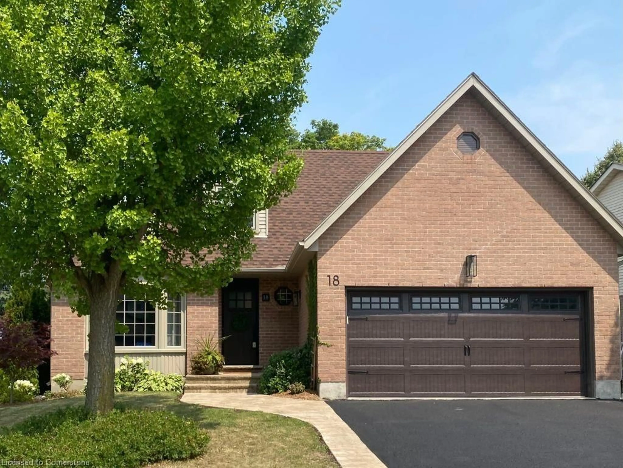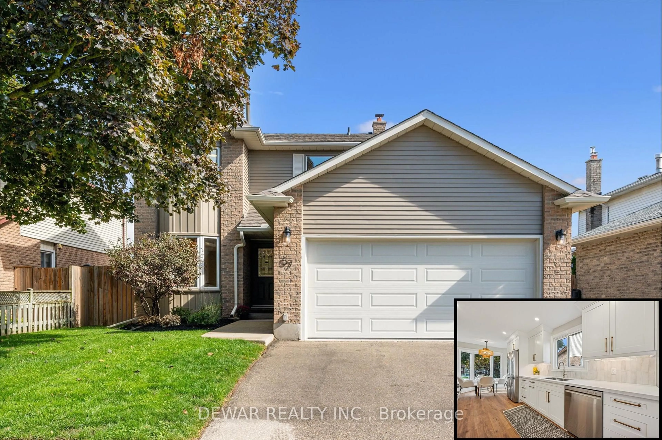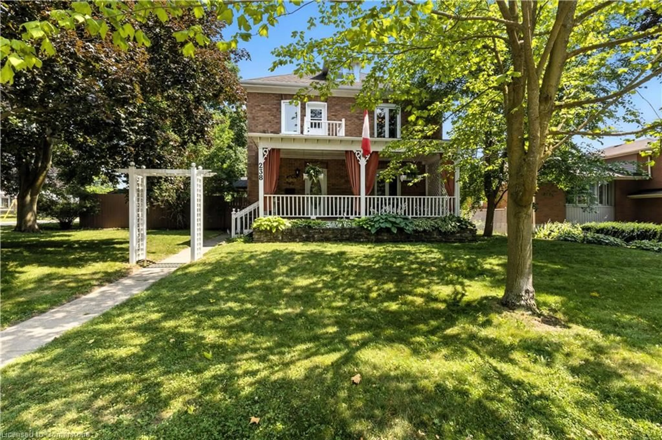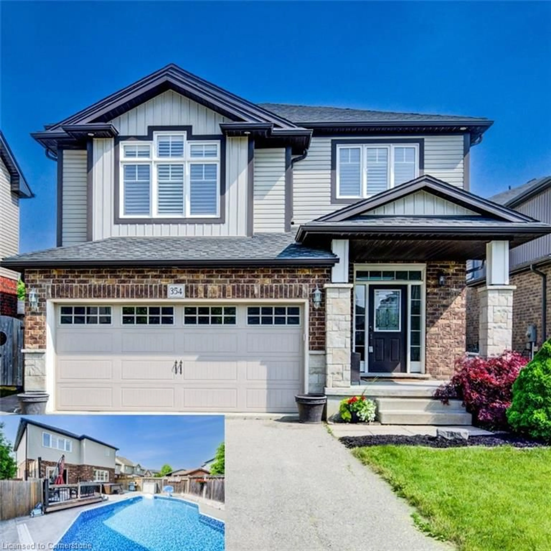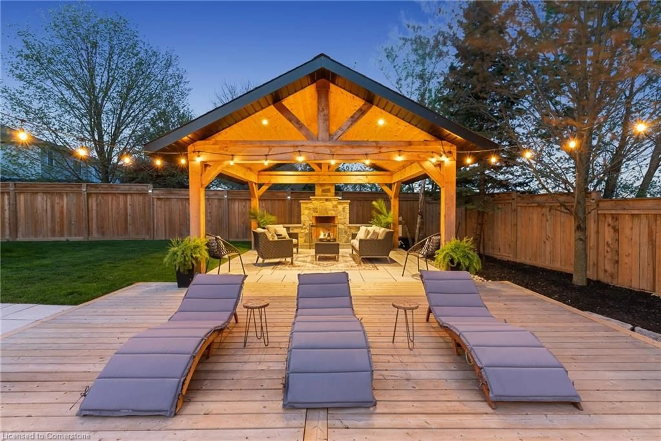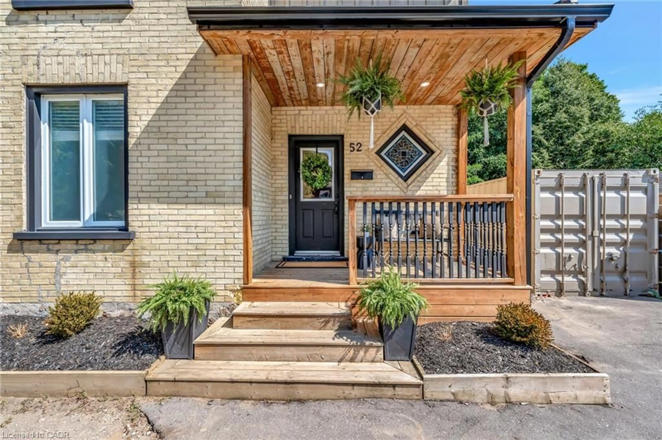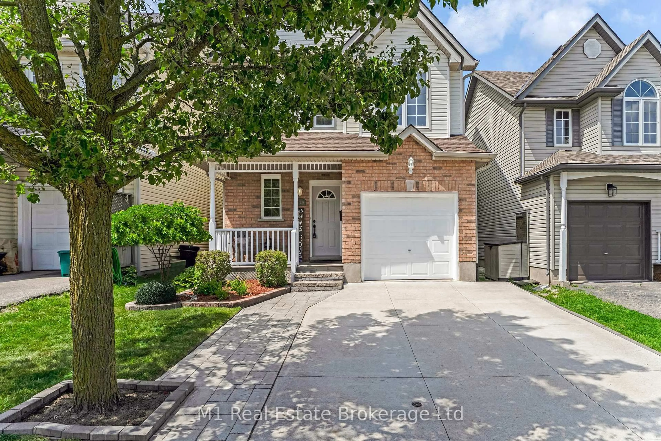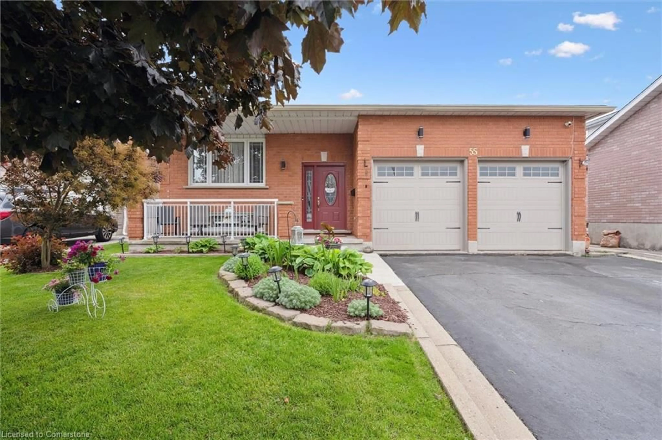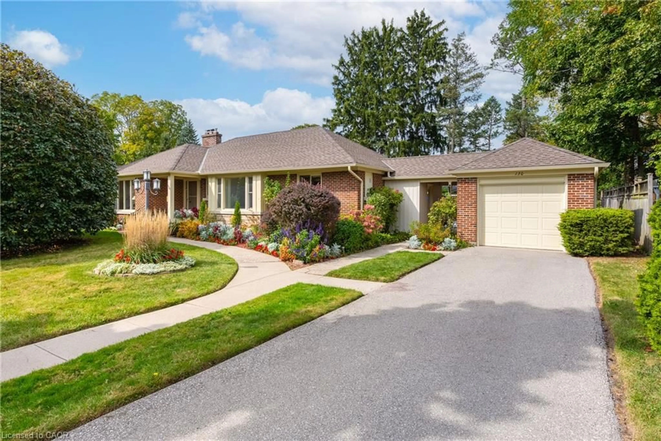Hespeler beauty close to 401! Nestled on a generous lot in one of Hespelers most sought-after neighbourhoods, this beautifully maintained 4-bedroom, 4-bathroom home offers the perfect blend of style, space, and convenience. Ideally located just minutes to the 401, top-rated schools,scenic trails, and great shopping, this home is perfect for families seeking both comfort and community. The heart of the home is the stunning kitchen renovated with Caesar stone countertops, a waterfall peninsula, under mount lighting, a chic backsplash, and stainless steel appliances.It opens into a warm and inviting family room with a classic wood-burning fireplace and walkout access to a spacious backyard with patio perfect for hosting, relaxing, or letting the kids play. You will also find a convenient main floor laundry room and updated 2-piece powder room.Upstairs features four generously sized bedrooms, all with hardwood flooring. The primary suite includes his-and-hers closets and a stylish 3-piece ensuite with a modern tiled shower. The fully finished basement offers excellent bonus space freshly painted and ready for movie nights, a games room, or a teen hangout zone. A 4-piece bathroom and ample storage complete the lower level. Recent updates provide peace of mind and efficiency, including a new roof, furnace, central air system, and sump pump (all 2025). The stove, dishwasher, and washer were replaced in2020, and the home received updated insulation the same year. Additional updates include a new garage door (2019), front door (2013), and a full kitchen renovation with pot lights and hardwood floors (2013). Several windows have also been replaced in recent years. With its fantastic layout, stylish finishes, and prime location, this move-in ready home is a rare find don't miss your chance to make it yours! Documents for work done and warranty for crack repair on side of house ( 2025) Also small leak into basement ceiling from water line from fridge ( repaired 2025)
Inclusions: Dishwasher, Dryer, Garage Door Opener, Microwave, Range Hood, Refrigerator, Stove, Washer, Window Coverings, Gazebo, shed, water softener
