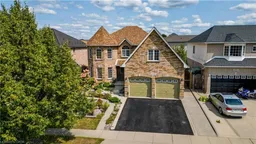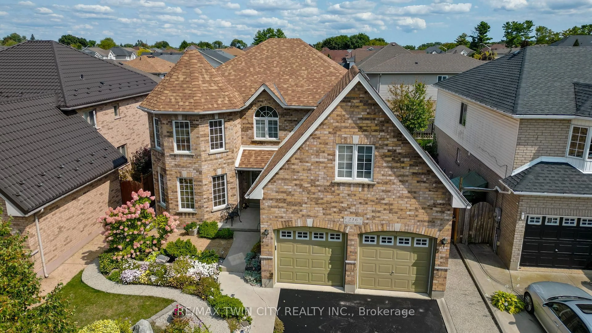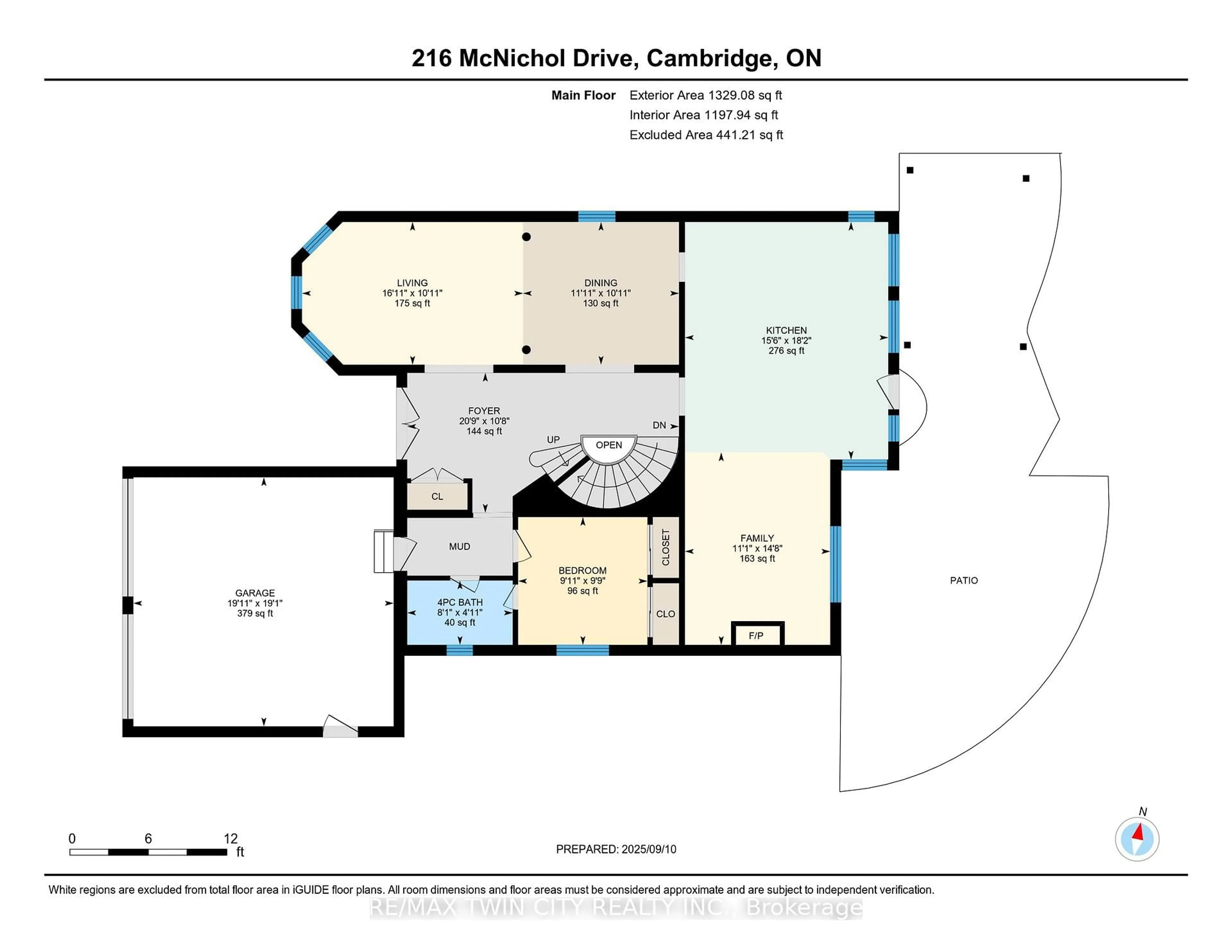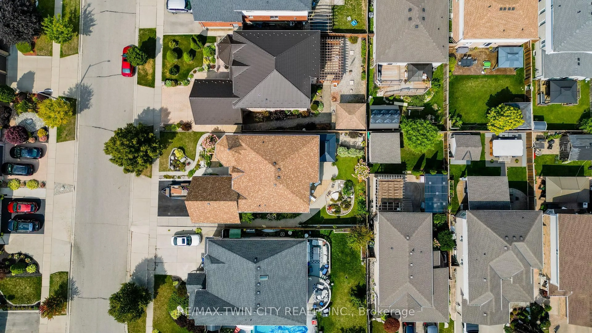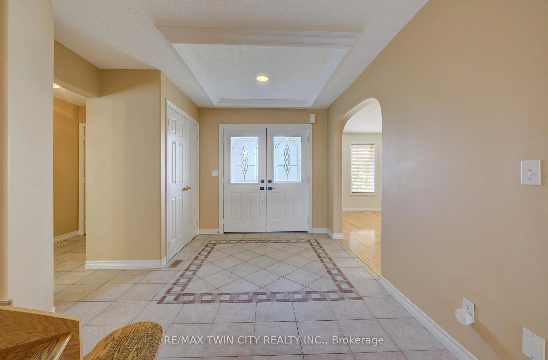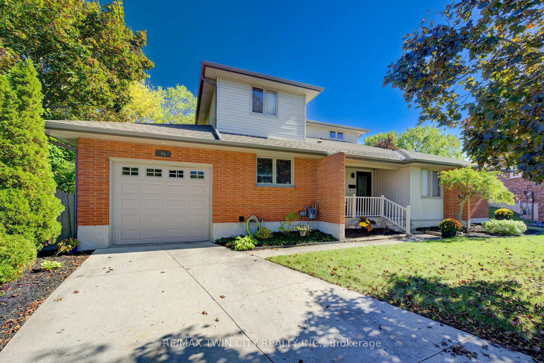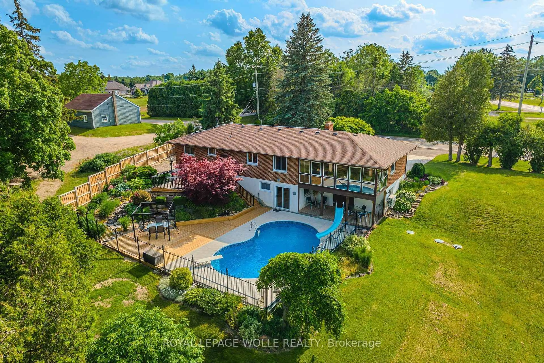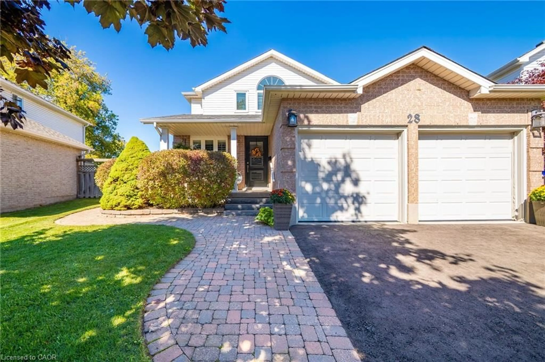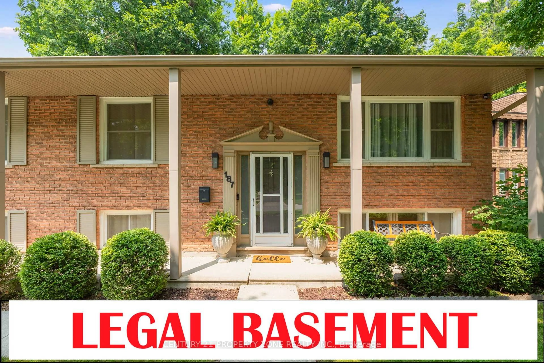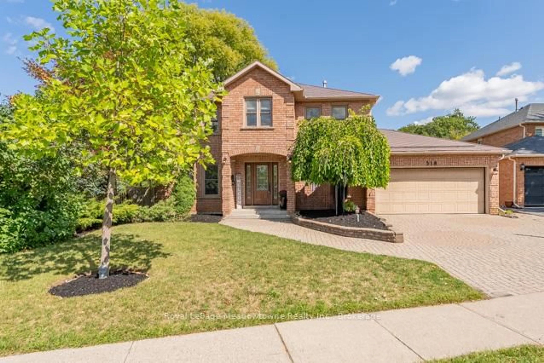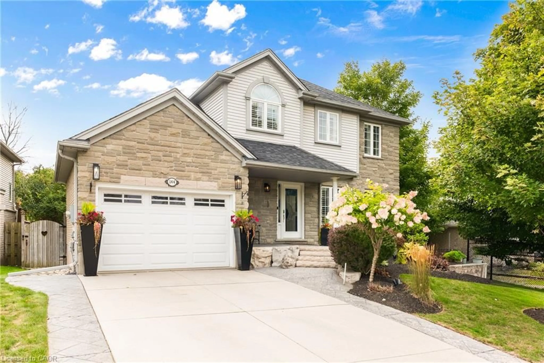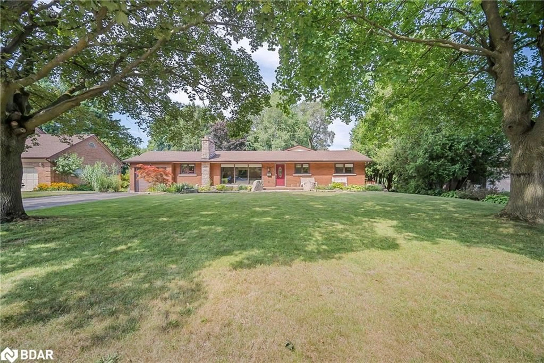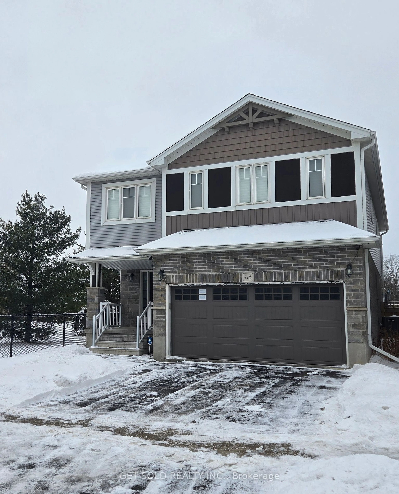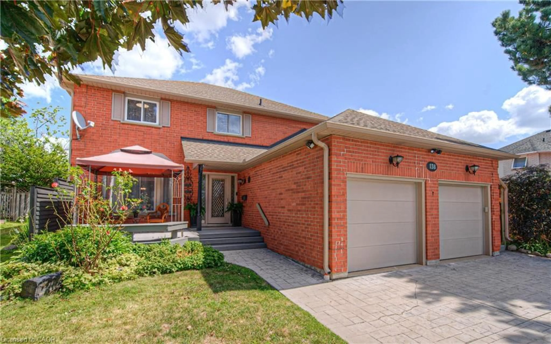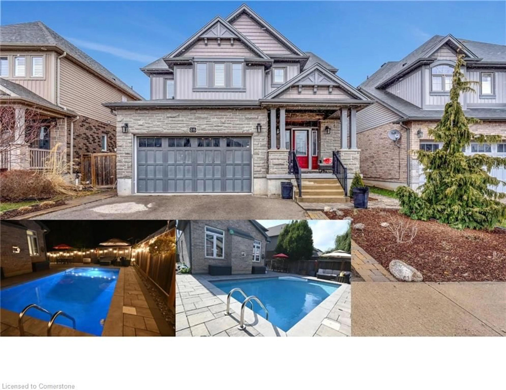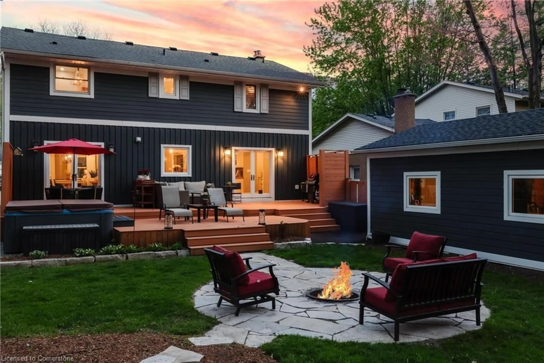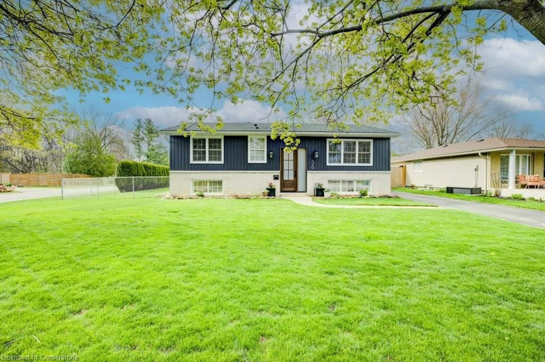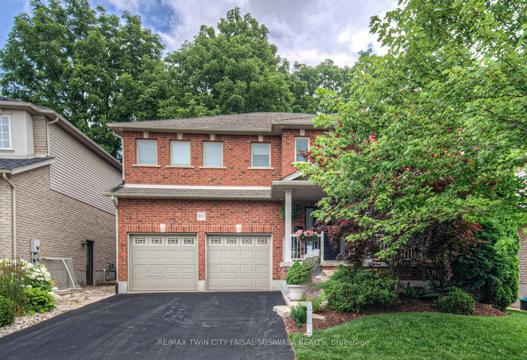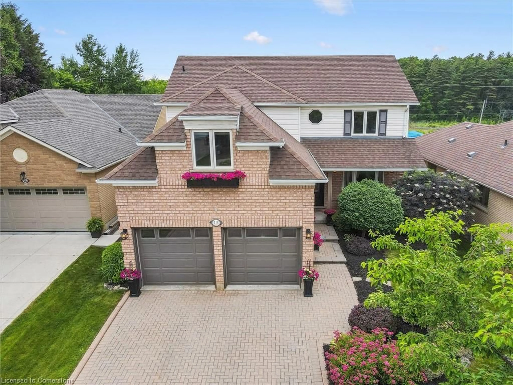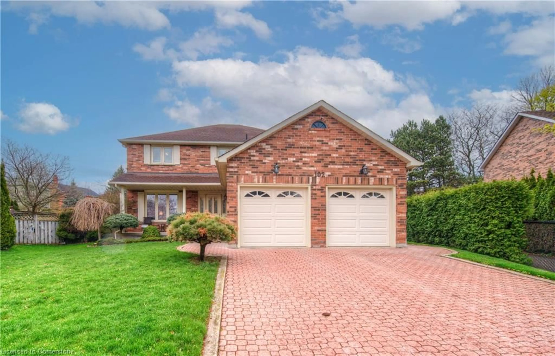216 Mcnichol Dr, Cambridge, Ontario N1P 1J3
Contact us about this property
Highlights
Estimated valueThis is the price Wahi expects this property to sell for.
The calculation is powered by our Instant Home Value Estimate, which uses current market and property price trends to estimate your home’s value with a 90% accuracy rate.Not available
Price/Sqft$403/sqft
Monthly cost
Open Calculator

Curious about what homes are selling for in this area?
Get a report on comparable homes with helpful insights and trends.
+2
Properties sold*
$858K
Median sold price*
*Based on last 30 days
Description
LARGE 1 OWNER HOME WHICH HAS BEEN LOVINGLY MAINTAINED. Beautiful 5 bedroom, 3 bathroom 2-storey family home offering parking for 5 (2 in garage, 3 in driveway). Ideally located close to Holy Spirit School, Decaro Park, shopping, and public transit. The main level is bright and spacious with large windows and a seamless flow between the living and dining areas, perfect for entertaining. The generous eat-in kitchen provides ample cabinet and counter space, opening to a cozy family room with natural gas fireplace and walkout to the beautifully landscaped backyard. A main level bedroom or office adds flexibility for todays lifestyle. Upstairs, youll find 4 spacious bedrooms, including a stunning primary retreat with walk-in closet and 4-piece ensuite featuring a soaker tub. The unfinished basement offers endless potential to make it your own. Recent updates include: roof (2019), furnace (2024), A/C (2021), brand new flooring (2025), freshly painted interior and exterior, plus newly landscaped backyard. A move-in ready home with space, style, and convenience in a fantastic location.
Property Details
Interior
Features
Exterior
Features
Parking
Garage spaces 2
Garage type Attached
Other parking spaces 3
Total parking spaces 5
Property History
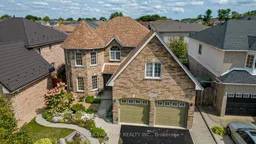 31
31