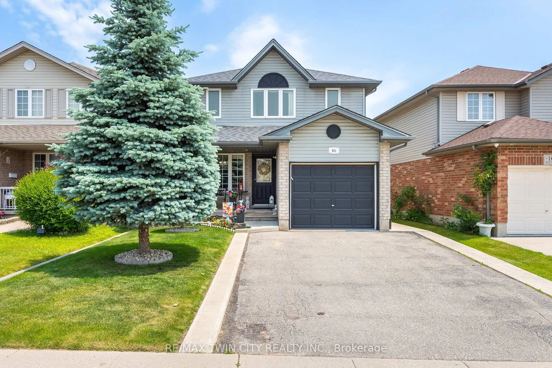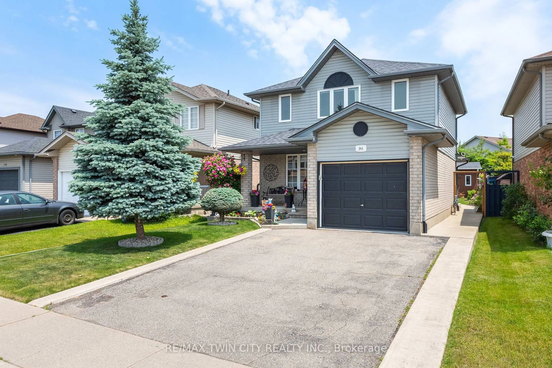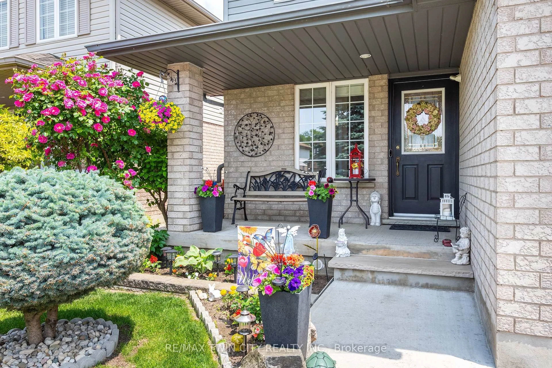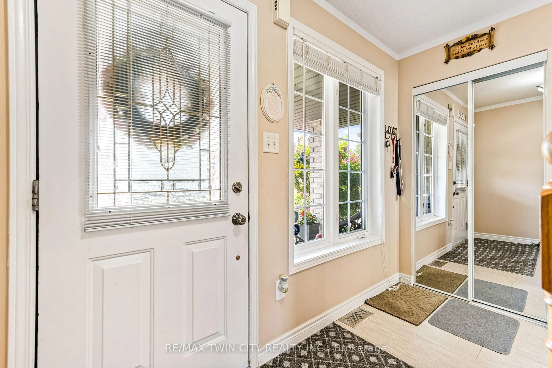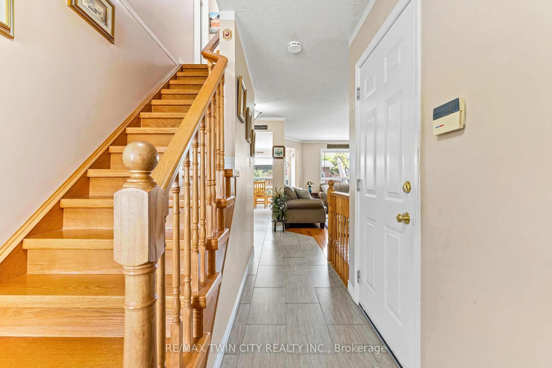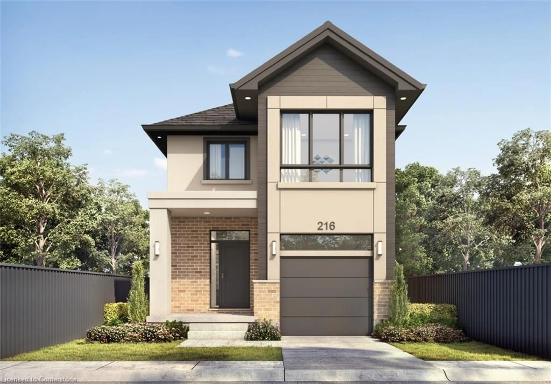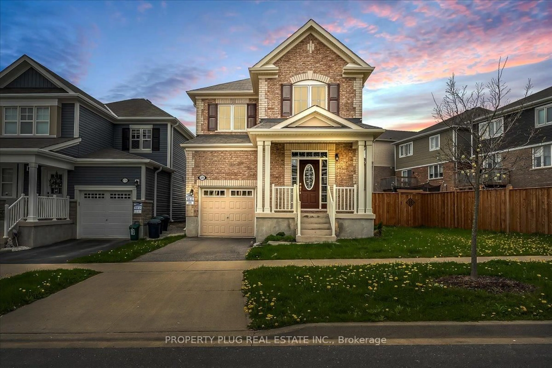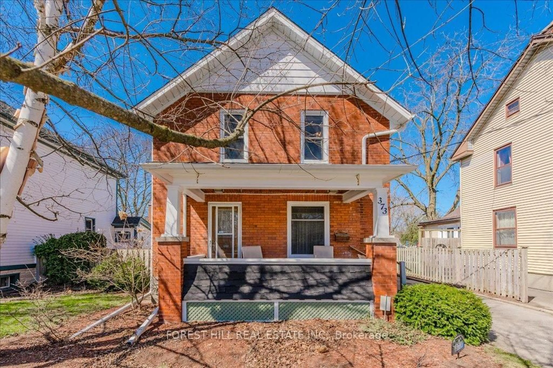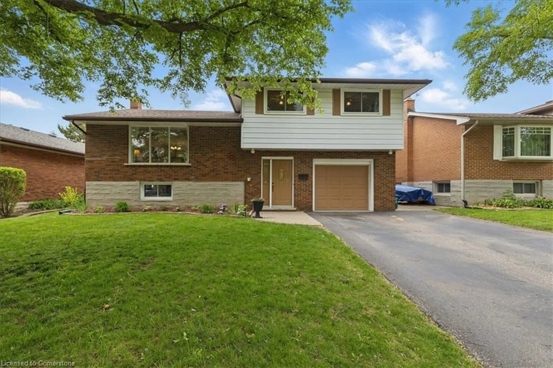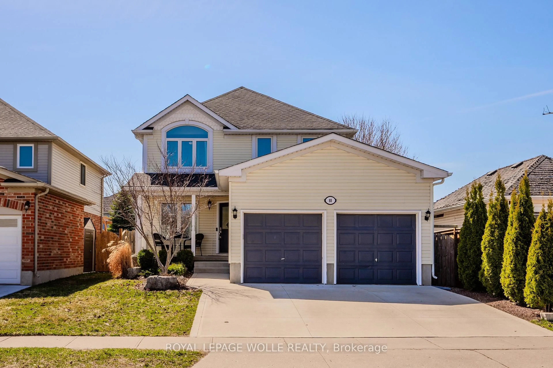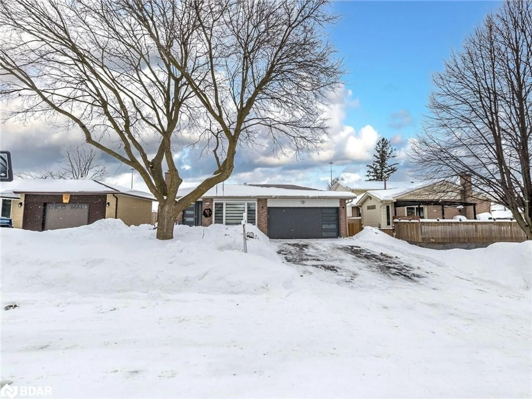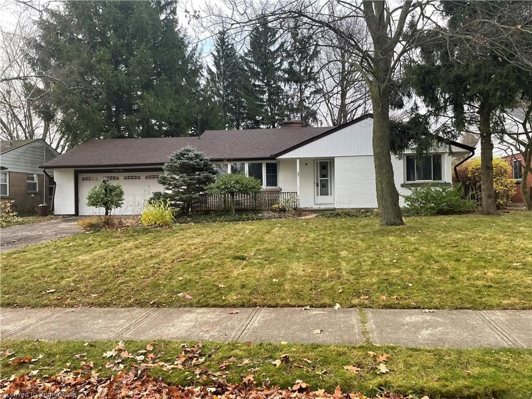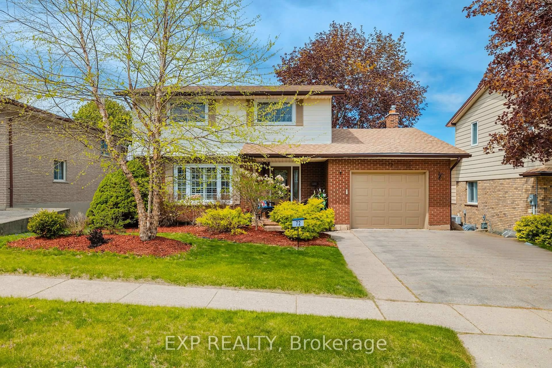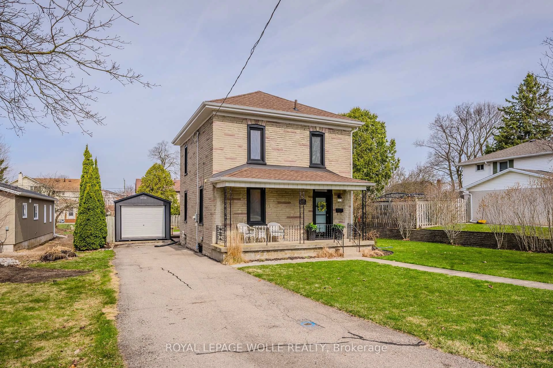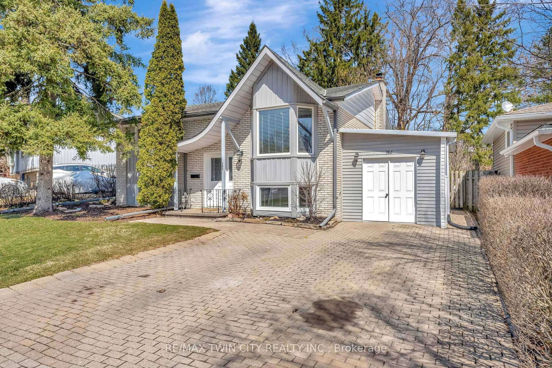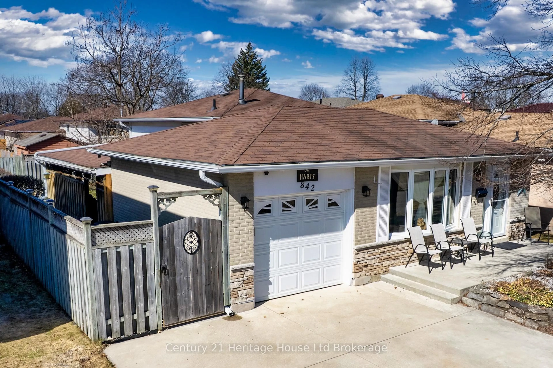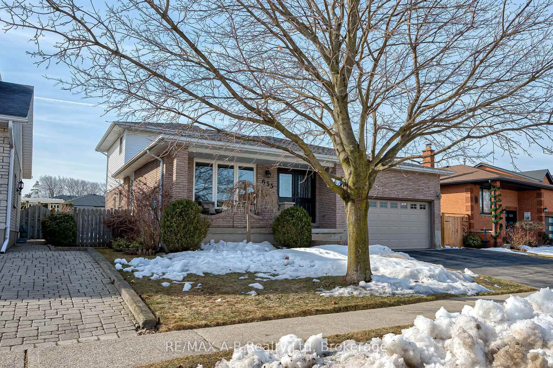164 Whittaker Cres, Cambridge, Ontario N1T 1Y8
Contact us about this property
Highlights
Estimated ValueThis is the price Wahi expects this property to sell for.
The calculation is powered by our Instant Home Value Estimate, which uses current market and property price trends to estimate your home’s value with a 90% accuracy rate.Not available
Price/Sqft$630/sqft
Est. Mortgage$3,435/mo
Tax Amount (2024)$4,467/yr
Days On Market15 hours
Description
Want to move to North Galt. Come check out this 2 story single detached with completely finished basement with 2nd kitchen. Main floor consists of a combo 12 x 24 ceramic floors starting from the foyer to kitchen area and true oak hardwood floors in the living room. Granite counters compliment the kitchen and matching 2 pce powder room. The main floor laundry room is just off to the side before stairs to the basement and plenty of natural light from the open concept kitchen eating area to backyard. Eat inside or out when accessing the sliding doors to the concrete patio and covered gazebo. Leading upstairs you find an all wood solid oak staircase and matching hardwood floors in all the bedrooms and hallway. Bedrooms are all of a decent size with primary having its own walk in closet. A 4 pce Bath with same matching granite counters finishes off the 2nd floor. Basement is also completed with a 2nd kitchen and 3 pce bath w/shower. An open concept rec room with storage room conveniently set at the back and more storage under the stairs. Do you need a cold room or do you have preservatives because we have a beautiful one here and a great size so come and check it out. Utility room includes water softener (2022) , Luxaire Furnace (2023), A/C (2022) and a 100 amp breaker panel. Outside is like a garden oasis with rose bushes, perennials, flowering plants, etc...custom built 8 x 12 shed with hydro, gazebo and sun umbrella, huge concrete patio, vegetable garden, fully fenced yard, garage is insulated and completely finished as well. You can see the care and time taken in making this home show the way it does. you wont be disappointed.
Property Details
Interior
Features
Main Floor
Dining
3.66 x 2.74Living
6.12 x 3.63Bathroom
0.0 x 0.02 Pc Bath
Laundry
2.18 x 1.52Exterior
Features
Parking
Garage spaces 1
Garage type Attached
Other parking spaces 2
Total parking spaces 3
Property History
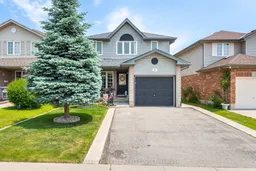 44
44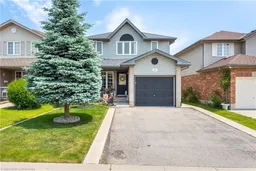
Get up to 0.5% cashback when you buy your dream home with Wahi Cashback

A new way to buy a home that puts cash back in your pocket.
- Our in-house Realtors do more deals and bring that negotiating power into your corner
- We leverage technology to get you more insights, move faster and simplify the process
- Our digital business model means we pass the savings onto you, with up to 0.5% cashback on the purchase of your home
