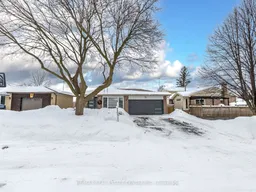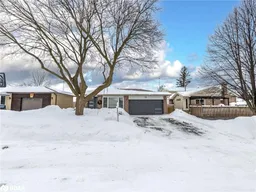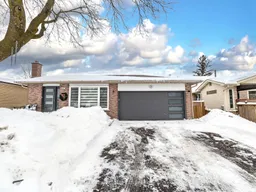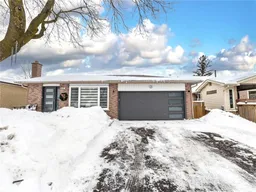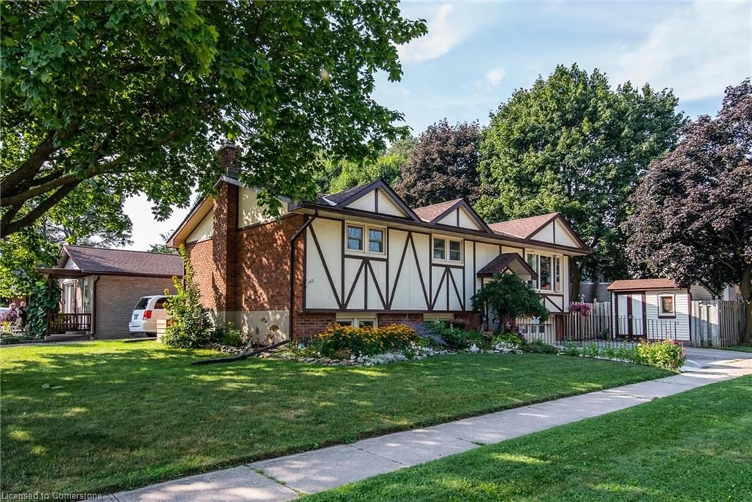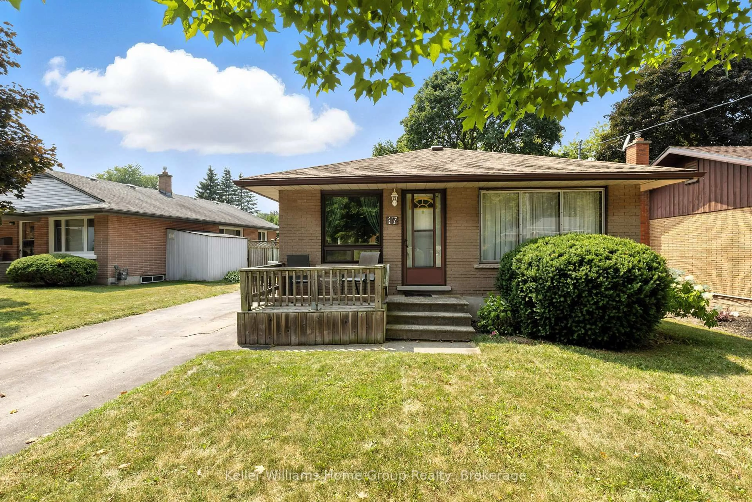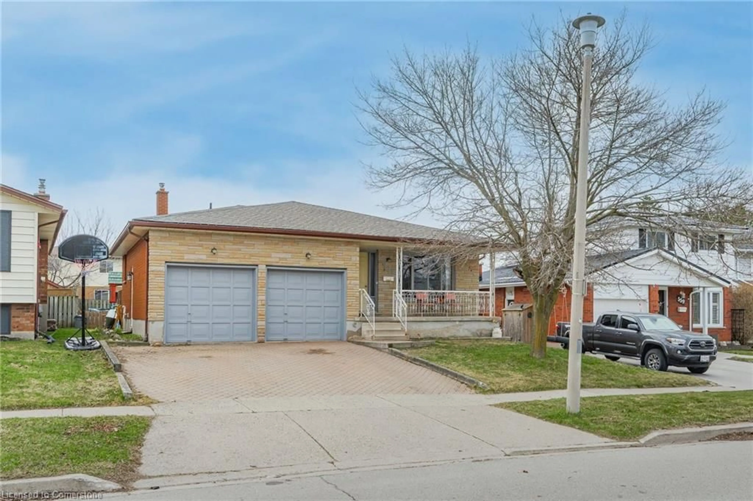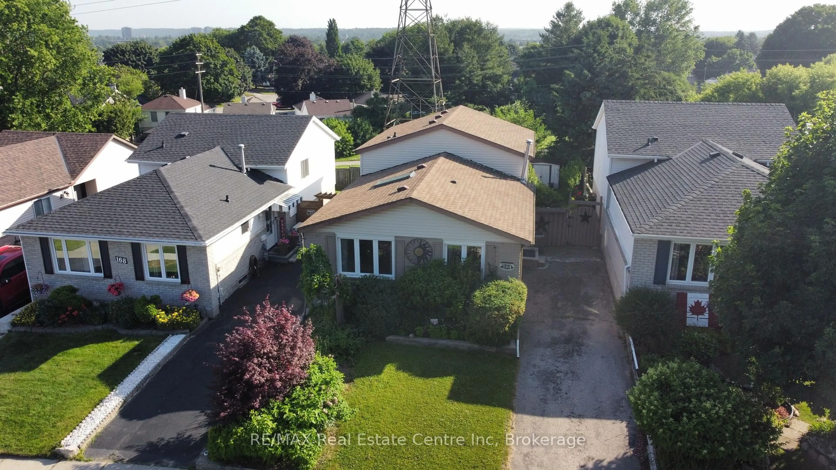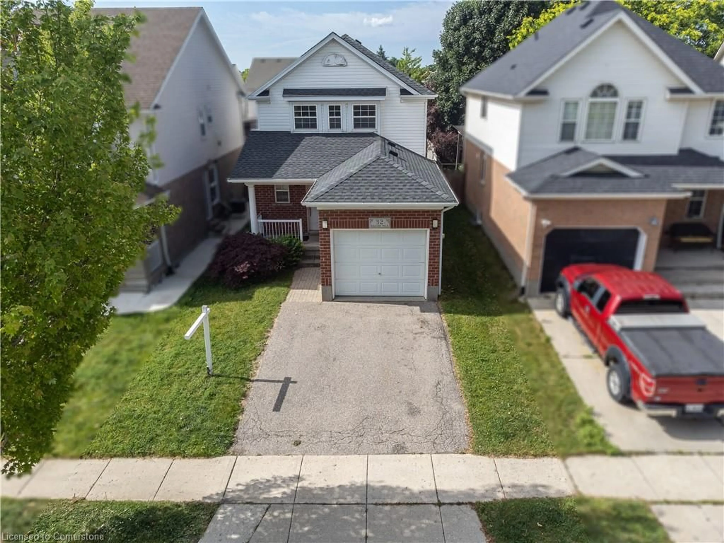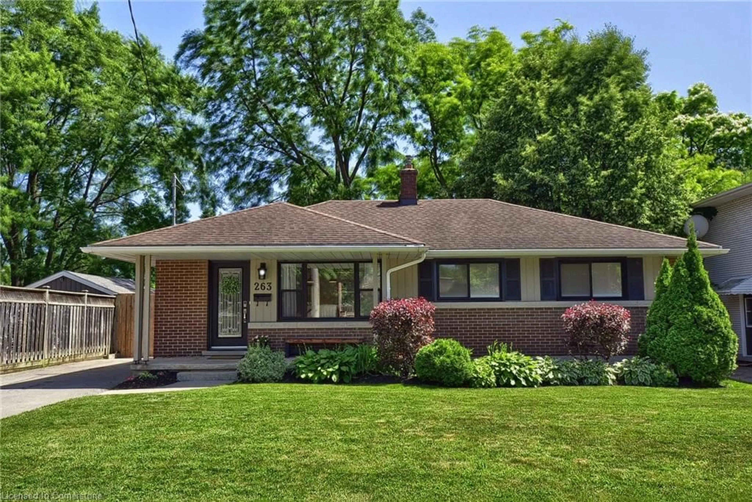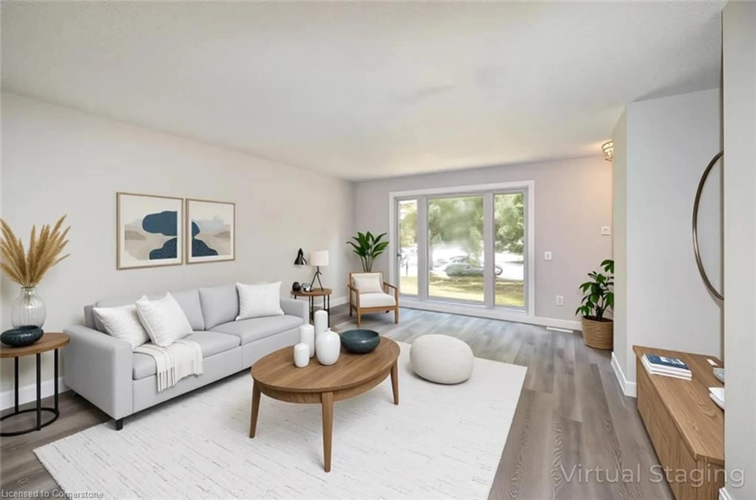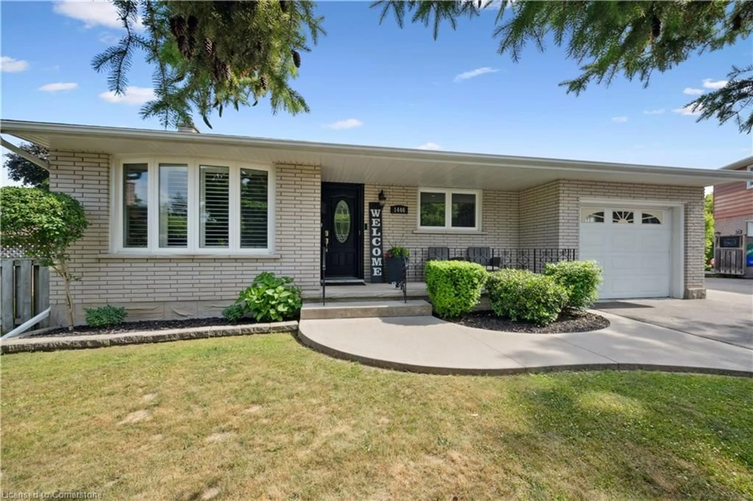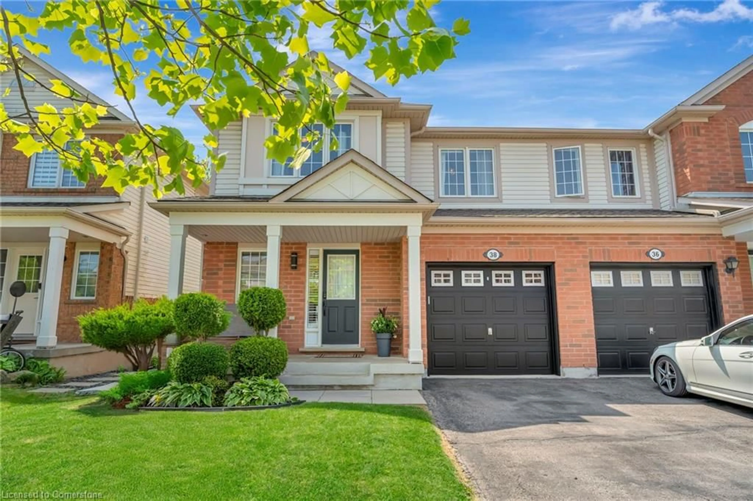Completely renovated Bungalow in the heart of Hespeler, with a Dream Backyard waiting for new owners to enjoy this summer and beyond! Almost Everything Was Redone, Renovated and looks fantastic for the next owners to move in and enjoy! Walking in, you are greeted with a lovely open concept main level, living, dining and kitchen all in one. Plenty of windows, pot lights, modern lighting in general, as well as high end Vinyl floor thorough the main floor. Immaculate White and Grey kitchen redone in 2017 featuring Quartz Counters, newer Cabinetry, undermount lights, centre island, breakfast bar, newer Samsung Stainless steel appliances and more! 3 large sized rooms with a redone (2017) 4 piece bathroom. The basement was fully redone in the last 3 years, feat: a Large Living room, 4th bedroom with a Walk in Closet, 3 pc huge bathroom. Also a large Laundry room with newer appliances (roughly 4 years old), plenty of storage. This also includes the fully redone backyard that includes a beautiful L shaped salt water pool, heated, including Bluetooth lighting, waterfall, a slide and more. This dream yard also has a new deck, privacy fence surrounding the hot tub, a outdoor bar, concreted padding and more. Just the pool and landscaping was over $120,000! This is the place you will want to be very soon as the weather changes! Double car heated garage, already insulated and parking for 4 cars on the driveway, no sidewalk! Other upgrades include: Newer Furnace, AC, and water softener owned (2019). Newer custom front and garage doors (2022). Updated insulation a few years ago, insulated with 8" fireproof and soundproof garage with gas heating. All Main level doors replaced recently, all new trim and baseboards. You must see this home, shows 10!!
Inclusions: Fridge, Stove, Dishwasher, Washer/ Dryer, All ELFs and built in shelves. All Pool Equipment, backyard shed, garage fridge. Water softener owned.
