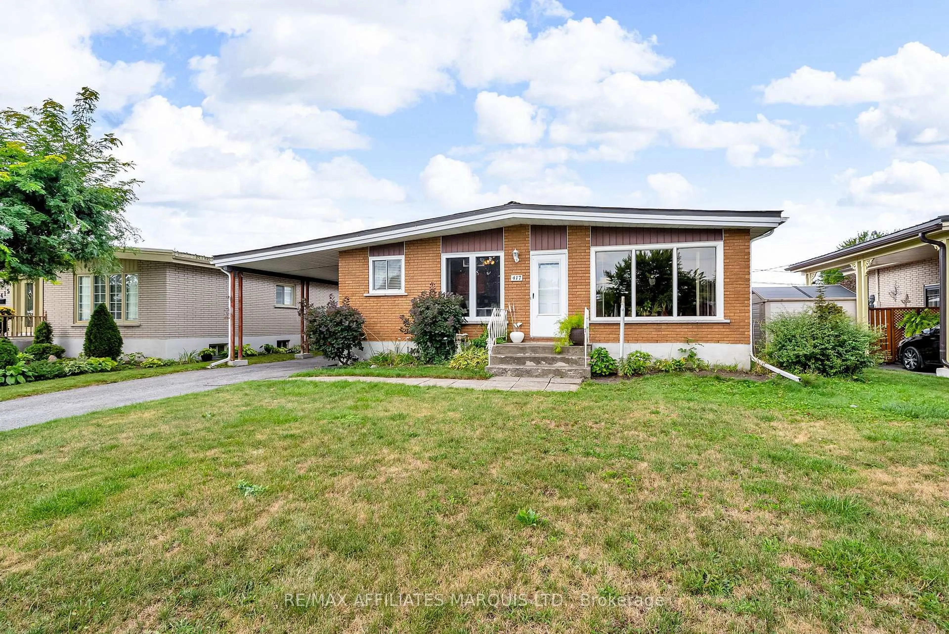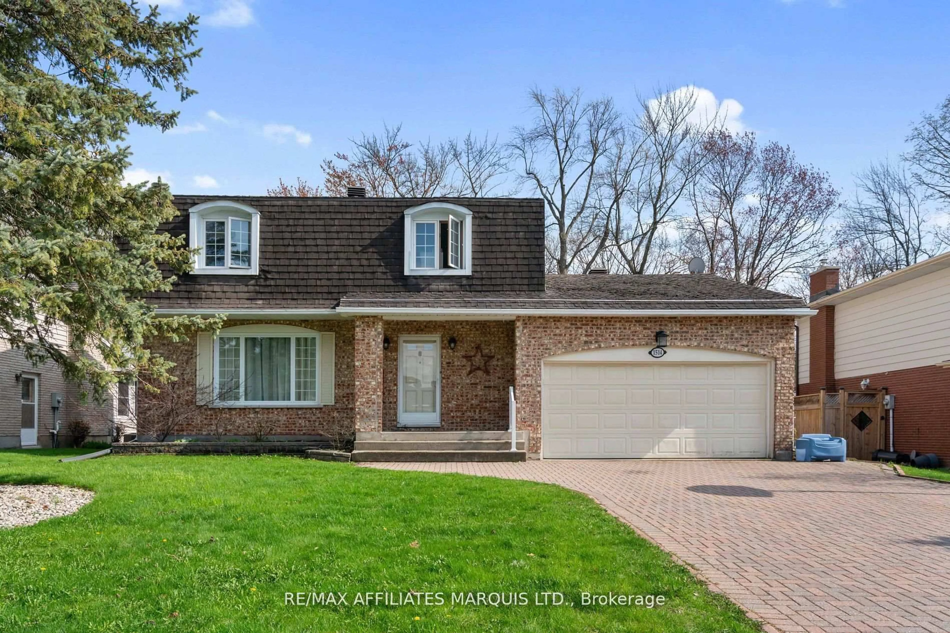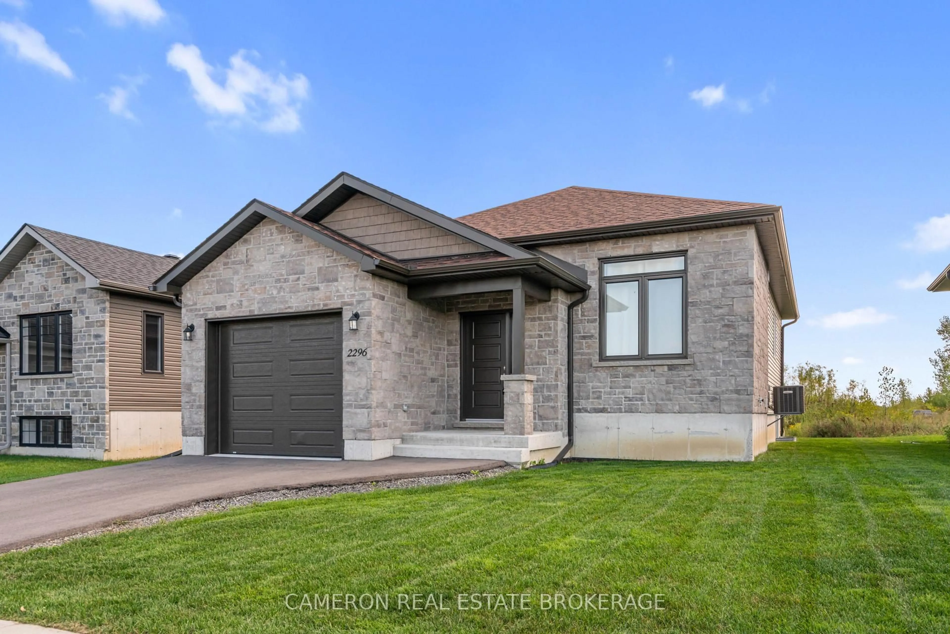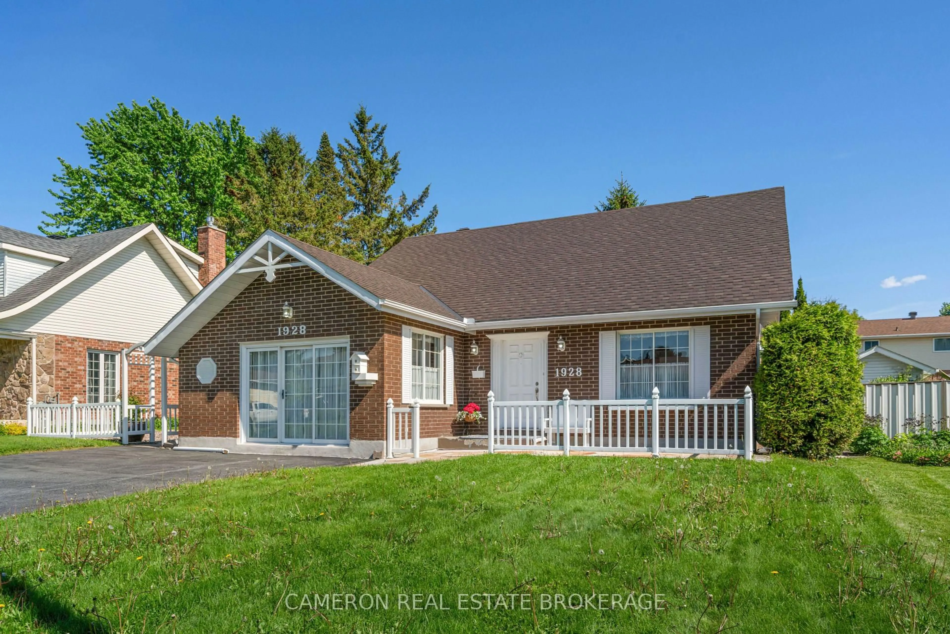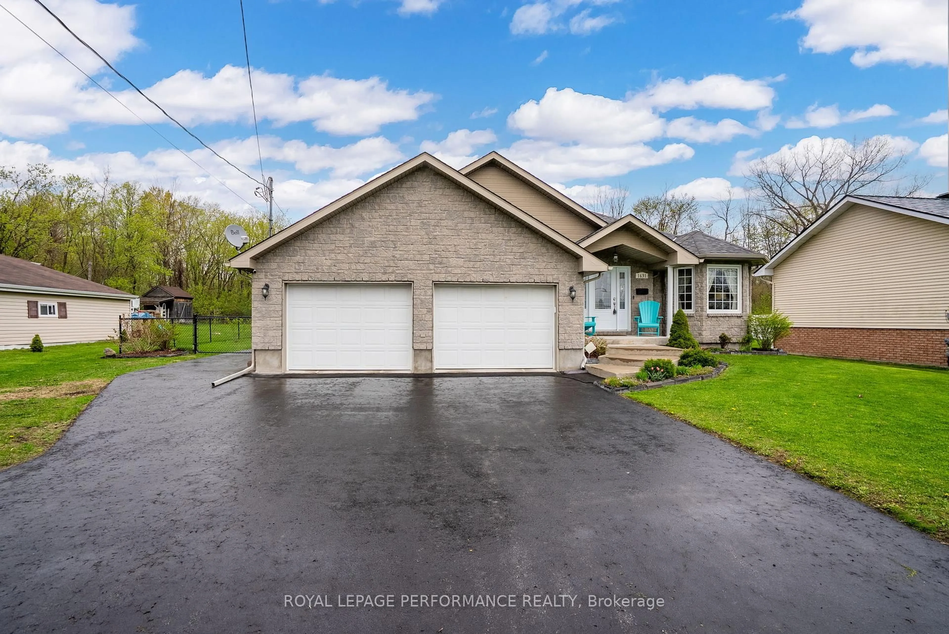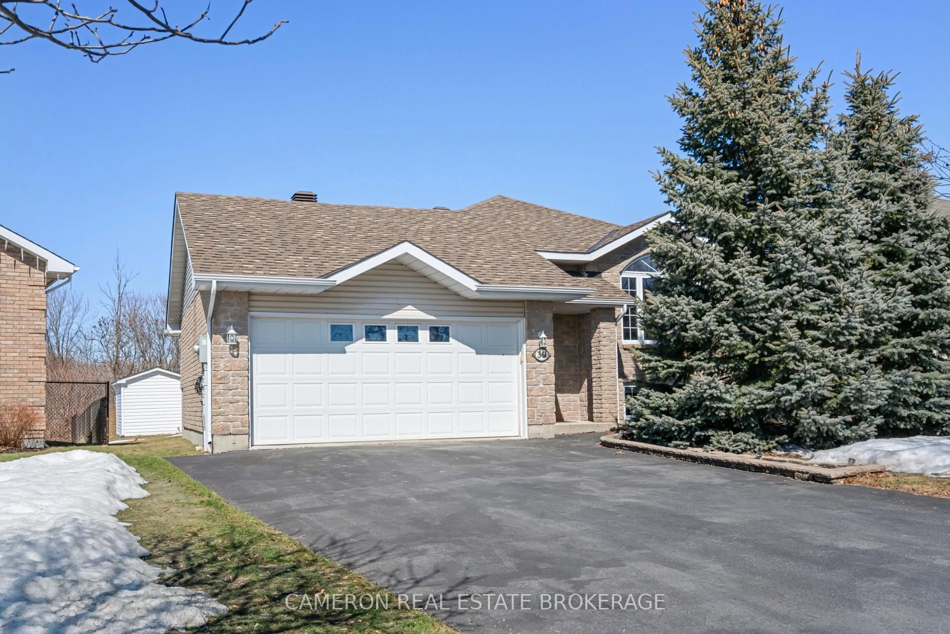Move-In Ready Home in Sought-After Riverdale! Welcome to this beautifully maintained 1600+ sq ft home, perfectly located in one of Cornwall's most desirable neighbourhoods. Move-in ready, this home offers a functional and spacious layout ideal for families.The main level features a bright and inviting living room, a formal dining area, and a well-appointed kitchen that overlooks a cozy family room with a gas fireplace. Double doors lead to a stunning west-facing 3-season room, perfect for relaxing while enjoying views of the fully fenced yard with a shed. A powder room completes this level for added convenience. Upstairs, you'll find three generously sized bedrooms, including a primary retreat spacious enough for a king-sized bed. A 5-piece bathroom services this level, offering plenty of space for the family.The lower level provides additional living space with a finished rec room, a 4th bedroom, and a 3-piece bathroom ideal for guests or extended family. There's also a large unfinished area, perfect for all your storage needs. Nestled in a prime location, this home offers easy access to parks, top-rated schools, and the scenic Waterfront Bike Trail. Enjoy the peaceful, family-friendly atmosphere of Riverdale while staying connected to everything you need. Don't miss this incredible opportunity - book you're viewing today! Click on the Multi-Media link for virtual tour, additional photos & floor plan.
Inclusions: Dishwasher, Microwave/Hood Fan
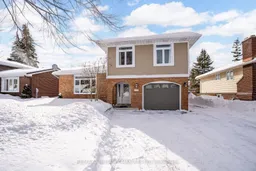 40
40

