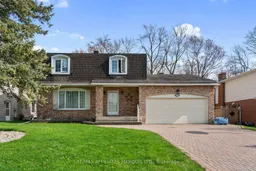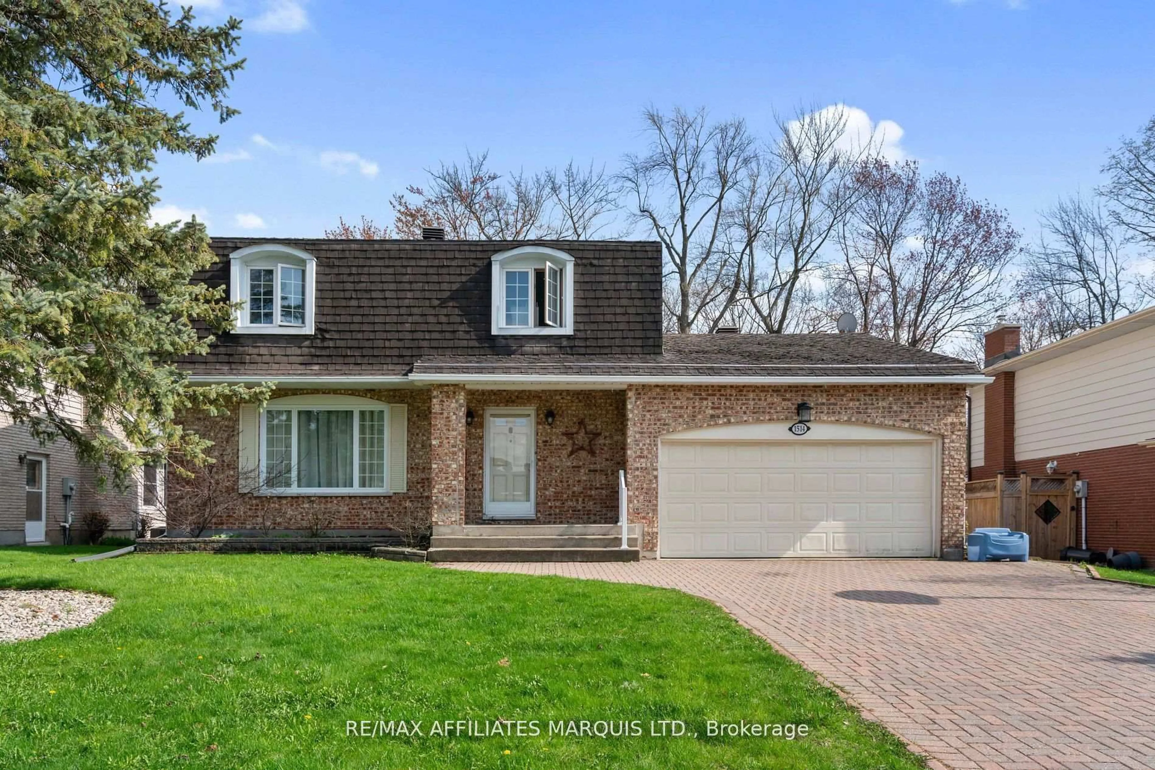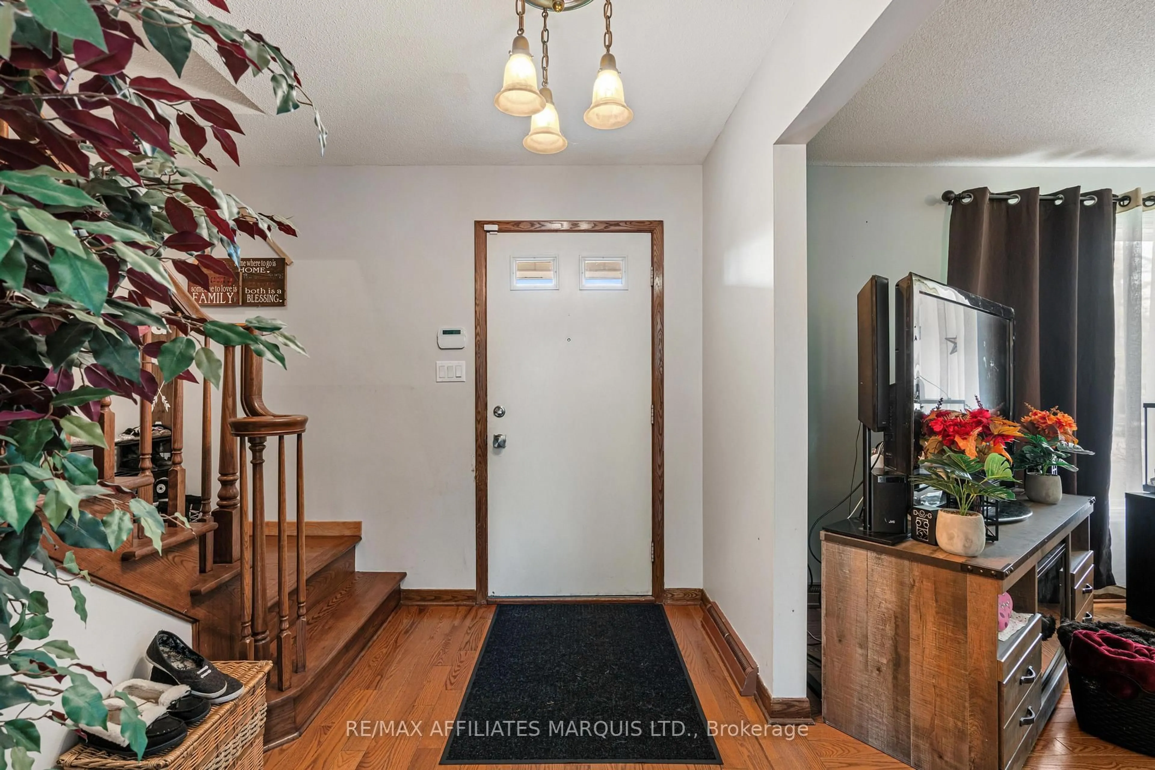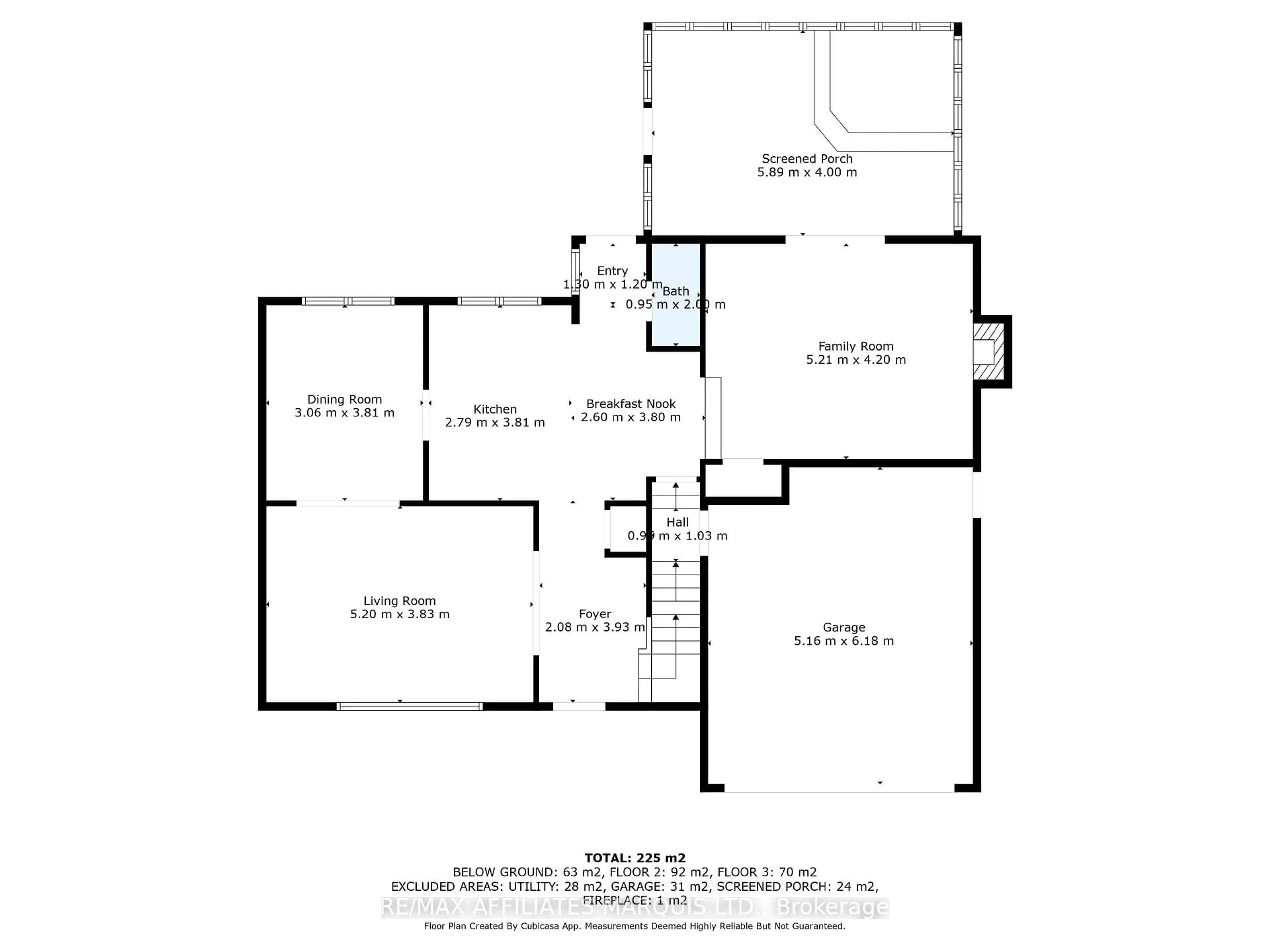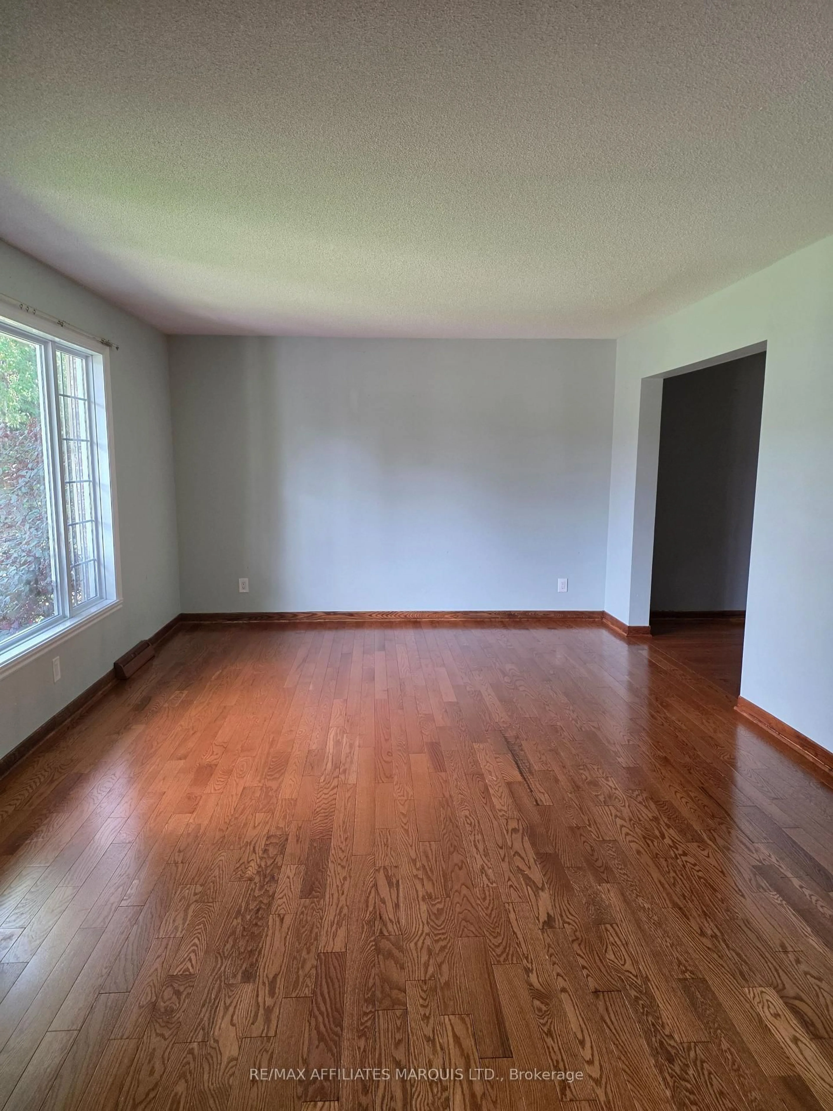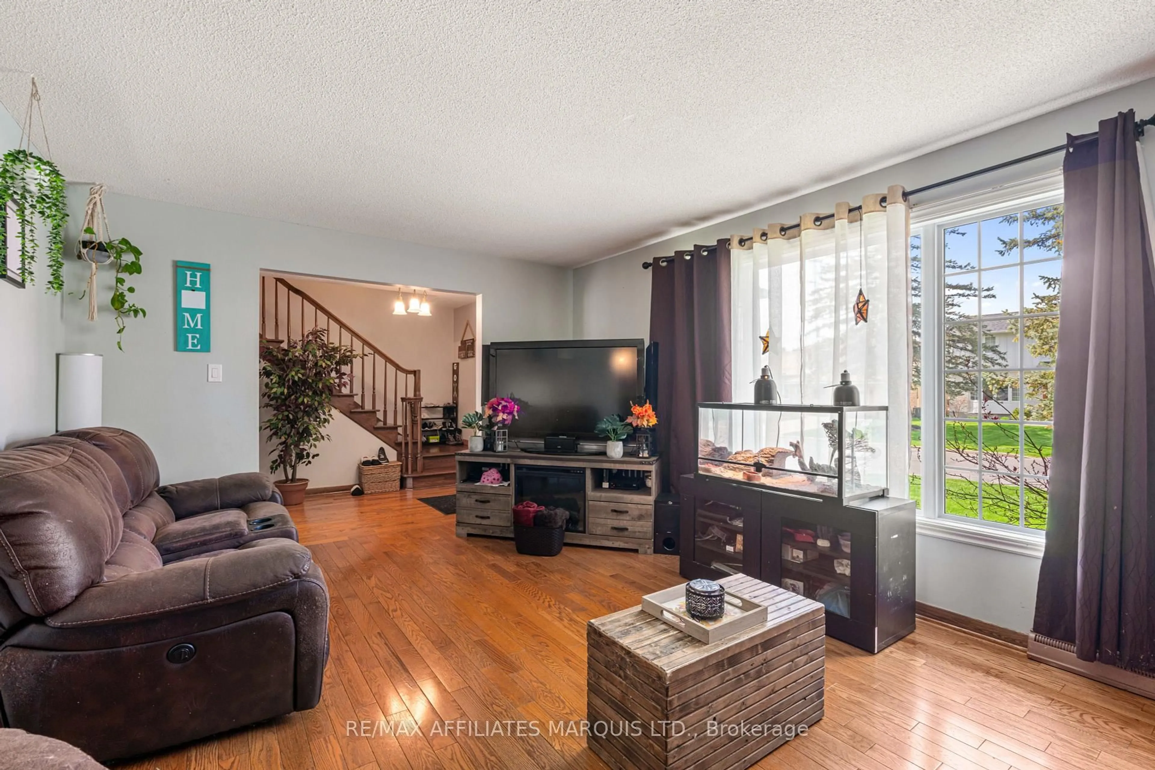1514 Catherine St, Cornwall, Ontario K6J 5B8
Contact us about this property
Highlights
Estimated valueThis is the price Wahi expects this property to sell for.
The calculation is powered by our Instant Home Value Estimate, which uses current market and property price trends to estimate your home’s value with a 90% accuracy rate.Not available
Price/Sqft$292/sqft
Monthly cost
Open Calculator
Description
Located in one of the area's most sought-after neighborhoods, this stately, family-sized home offers timeless charm and abundant space for those with vision. Featuring a sunken family room anchored by a cozy fireplace, a bright sunroom with skylights and a built-in hot tub, and four generously sized bedrooms on the second level, this residence was designed with comfort and entertaining in mind. The home boasts three bathrooms and a sprawling basement complete with a gas stove, a fifth bedroom, and a large recreation room - perfect for hosting or creating a private retreat. Though the property requires updates to restore it to its full glory, it brims with potential and sits among a community of beautiful character homes, where pride of ownership and a rich architectural legacy have shaped the neighborhood. This is a rare opportunity to invest in a classic home with great bones, in a location that rewards every improvement. *Some pictures are prior to the home being vacant.
Property Details
Interior
Features
Main Floor
Breakfast
2.6 x 3.8Family
5.21 x 4.2Sunroom
5.89 x 4.0Kitchen
2.79 x 3.81Exterior
Features
Parking
Garage spaces 2
Garage type Attached
Other parking spaces 4
Total parking spaces 6
Property History
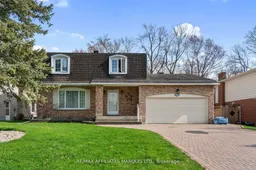 31
31