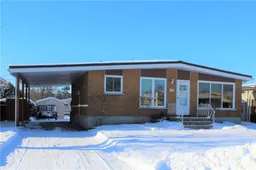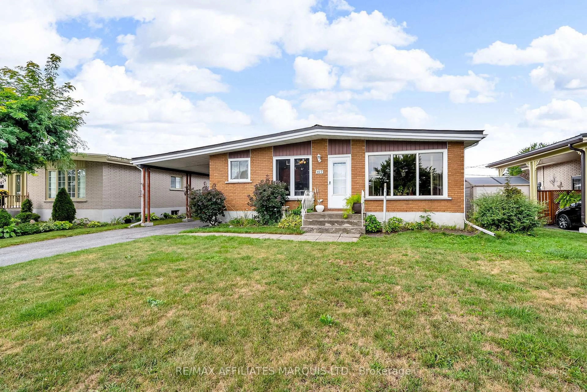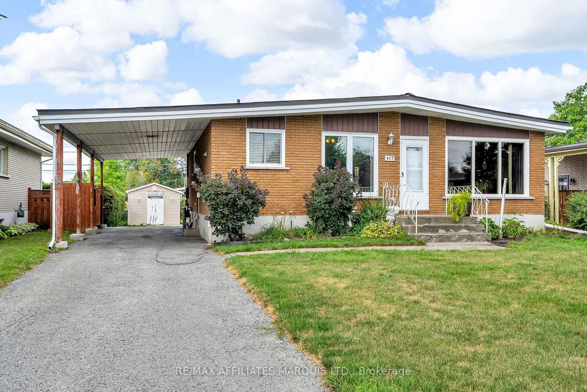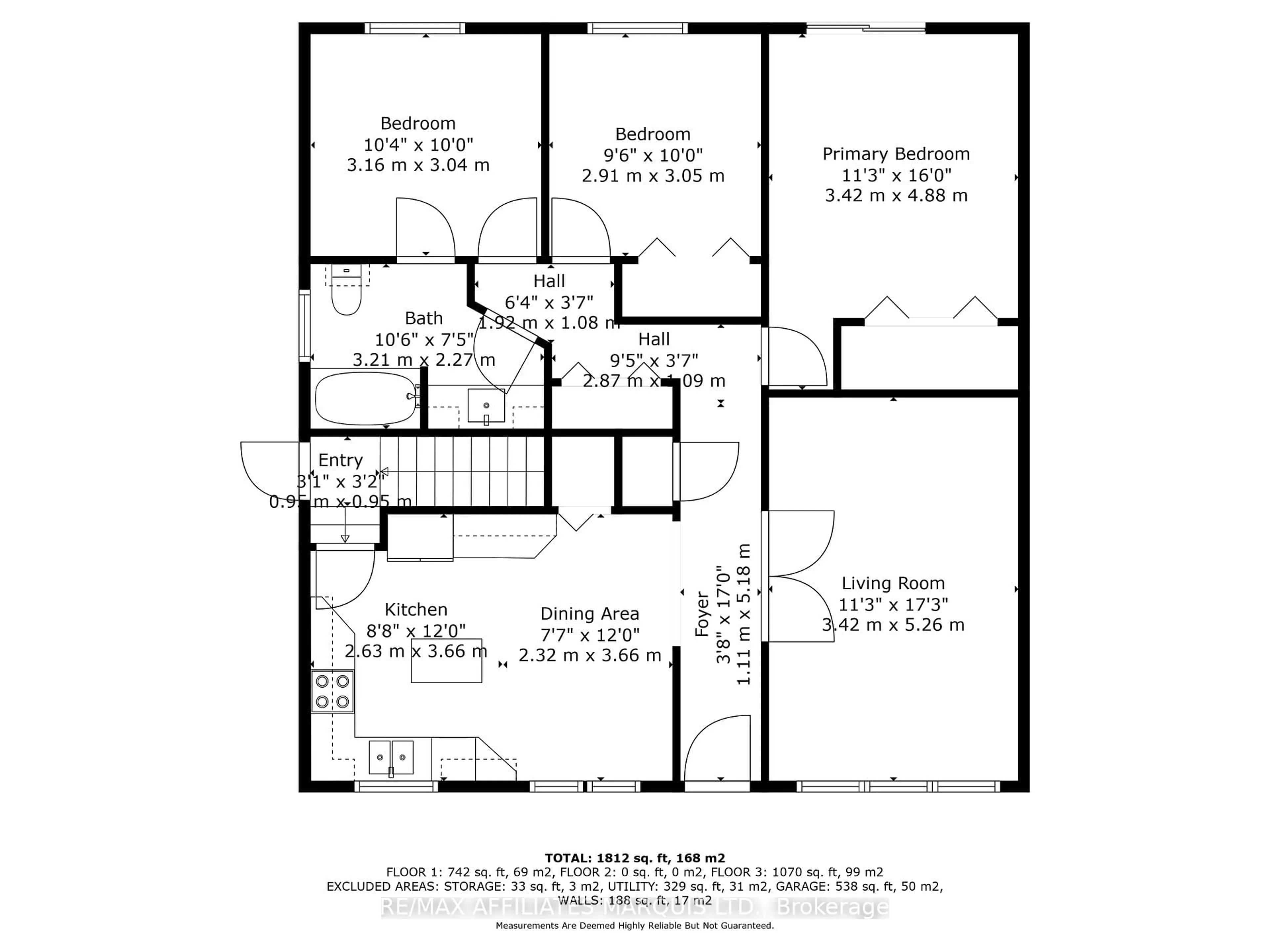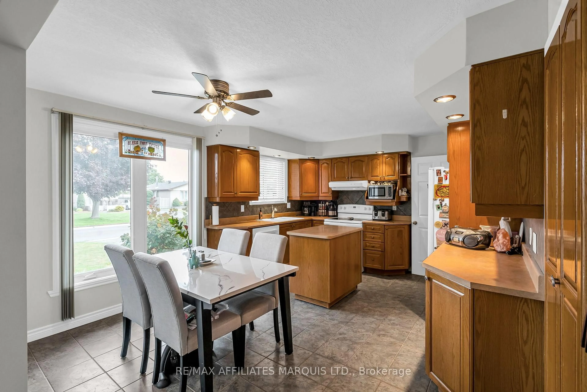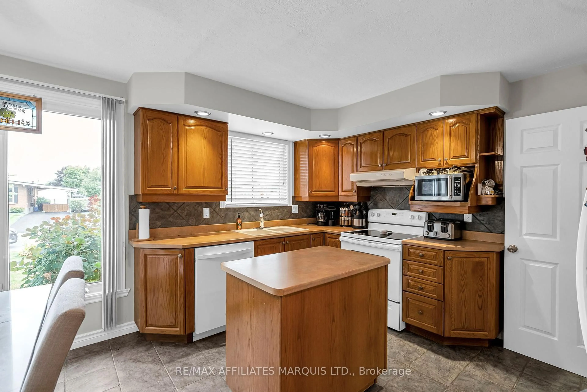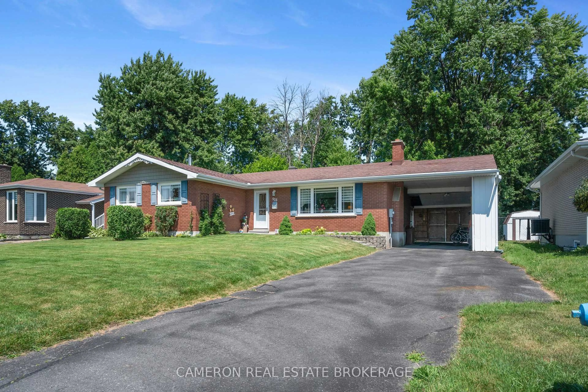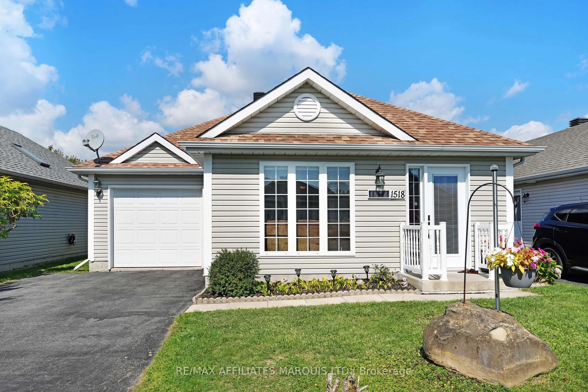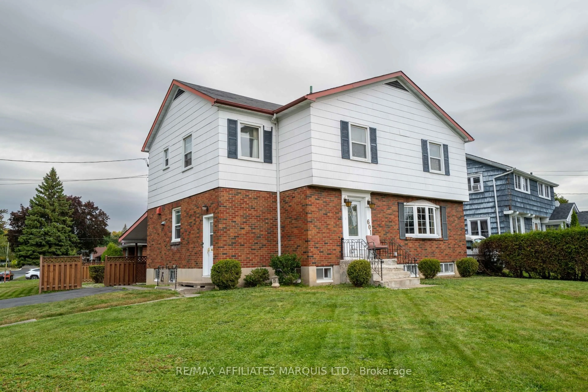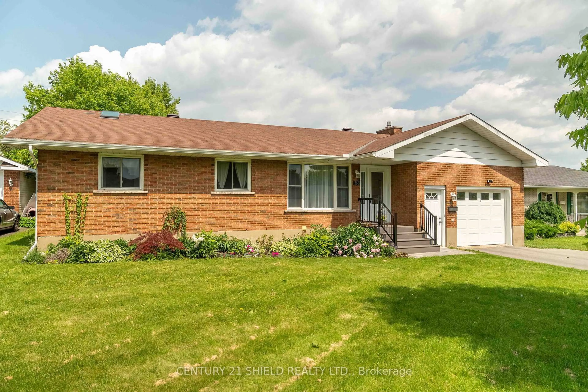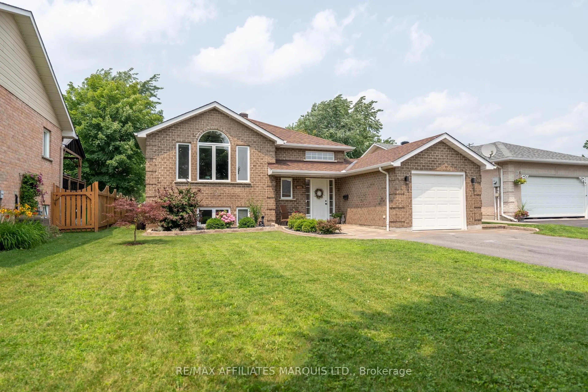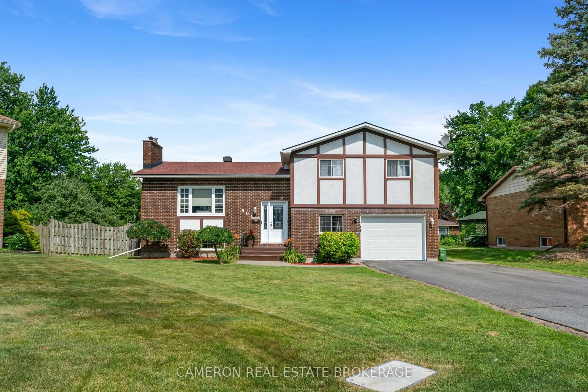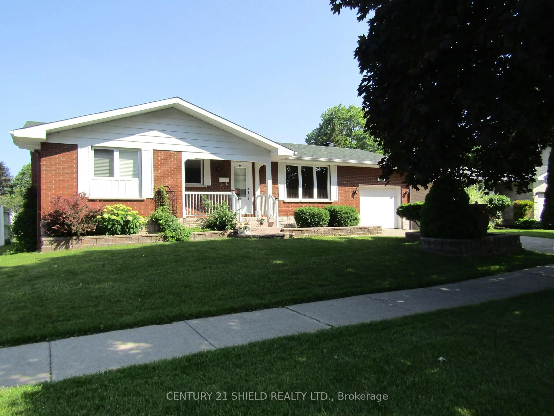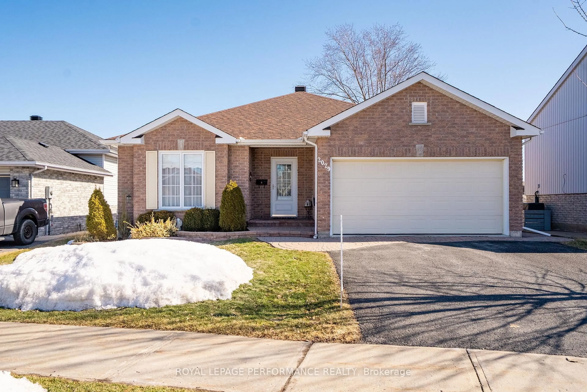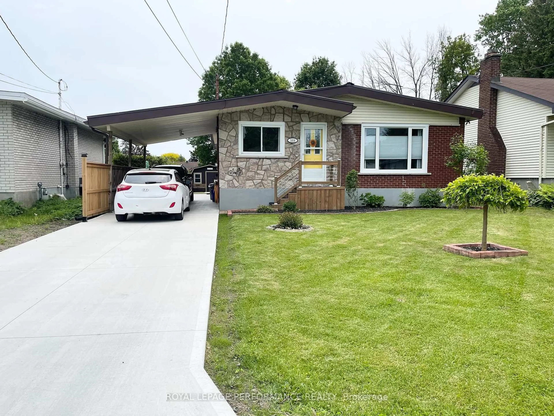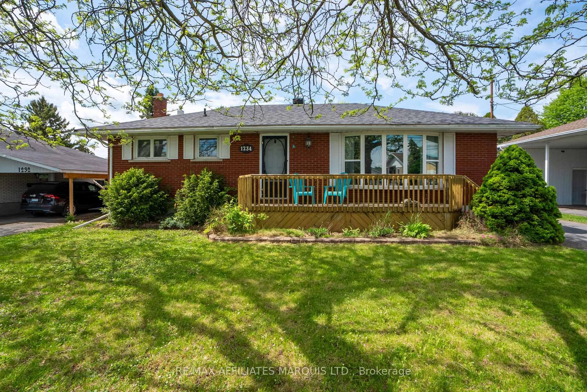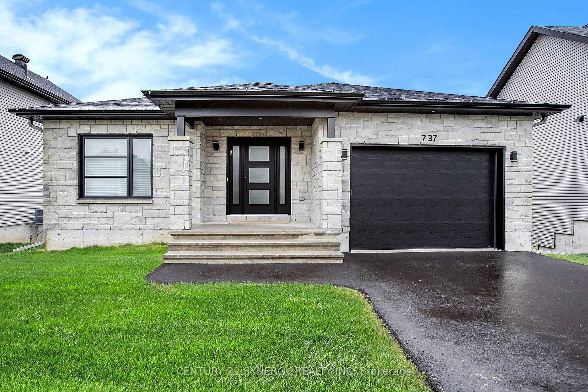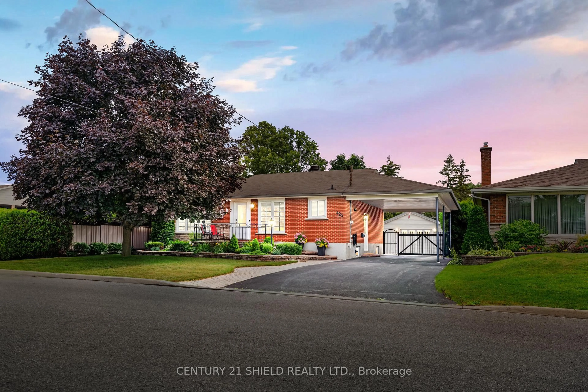417 Beach Ave, Cornwall, Ontario K6H 5P3
Contact us about this property
Highlights
Estimated valueThis is the price Wahi expects this property to sell for.
The calculation is powered by our Instant Home Value Estimate, which uses current market and property price trends to estimate your home’s value with a 90% accuracy rate.Not available
Price/Sqft$394/sqft
Monthly cost
Open Calculator
Description
This 3-bedroom bungalow checks all the boxes for comfort, function, and peace of mind. With a metal roof, new insulation in both the basement and attic, and major upgrades including a forced air natural gas furnace (2023) and a heat pump/central A/C (2024), the heavy lifting has already been done. Inside, the main level offers timeless charm with ceramic and hardwood floors throughout, an eat-in kitchen, and a versatile living room currently styled as a formal dining space. Three bedrooms and an updated 4-piece bathroom complete the level. The lower level is designed for gathering and relaxation, featuring a cozy rec room with a gas fireplace, a bar with kitchenette, flexible bonus space, and a 3-piece bathroom. Outdoors, the property is equally impressive. A drive-through carport leads to a large heated two-car garage with its own bar perfect for hobbies or entertaining. You'll also find a 12x12 shed, a lovely deck off the primary bedroom, and a gazebo for unwinding. Nestled in a sought-after neighbourhood, this home blends quality updates, inviting spaces, and lifestyle extras making it a solid, move-in ready choice you'll be proud to call home.
Property Details
Interior
Features
Main Floor
Dining
2.32 x 3.66Primary
3.42 x 4.88Living
3.42 x 5.26Bathroom
3.21 x 2.27Exterior
Features
Parking
Garage spaces 3
Garage type Detached
Other parking spaces 3
Total parking spaces 6
Property History
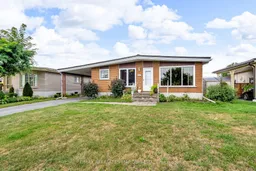 36
36