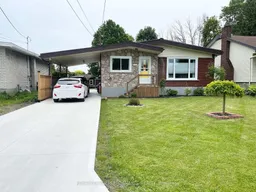Situated in the sought after community of Riverdale, this 3+1 bedroom, 2 full bathroom bungalow could be just what you're looking for. Being meticulously maintained and updated by the current owners, it really shines from the new concrete driveway to the Metal roof, offering great curb appeal and longevity. Step in the front door to your large entrance way, kick off your shoes and make your way to the inviting kitchen. The modern touches like the quartz countertops and an incredible amount of storage is sure to inspire some creativity. Original hard wood flooring throughout the kitchen and dining area and sprawls all the way down the hall and into the 3 large bedrooms w/ custom window coverings, at the end of the hall is the first updated 4 piece bathroom. Downstairs, with a handy side entrance, is a cozy and fun zone to hang out. Perfect family room for spending quality time together, with an office nook and a wet bar w/ fridge. You'll also enjoy a spacious laundry room and a tucked away utility room. There's plenty of storage and another updated 4-piece bathroom. That's not all! The 4 season bright and inviting sunroom is great for entertaining guests in front of the fireplace or just enjoying the peaceful scenery of the backyard. It also has it's own heating and cooling wall unit. The exterior has been beautifully landscaped and maintained. The backyard has a gazebo where you can watch the fireflies among the ferns, spacious back deck and large shed for all your outdoor toys and equipment. Large lot with a little extra backyard. Don't miss out on this Home on a quiet street. Appliances included. List of renovations available upon request.
Inclusions: fridge, stove, washer, dryer, dishwasher, hood vent, fridge in basement, all window coverings and custom blinds.
 34
34


