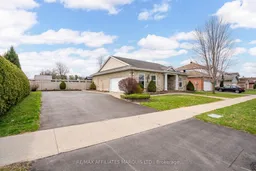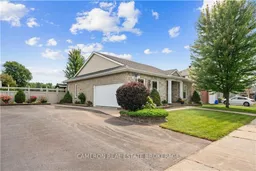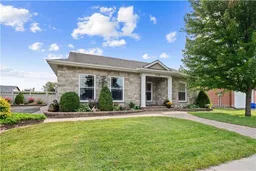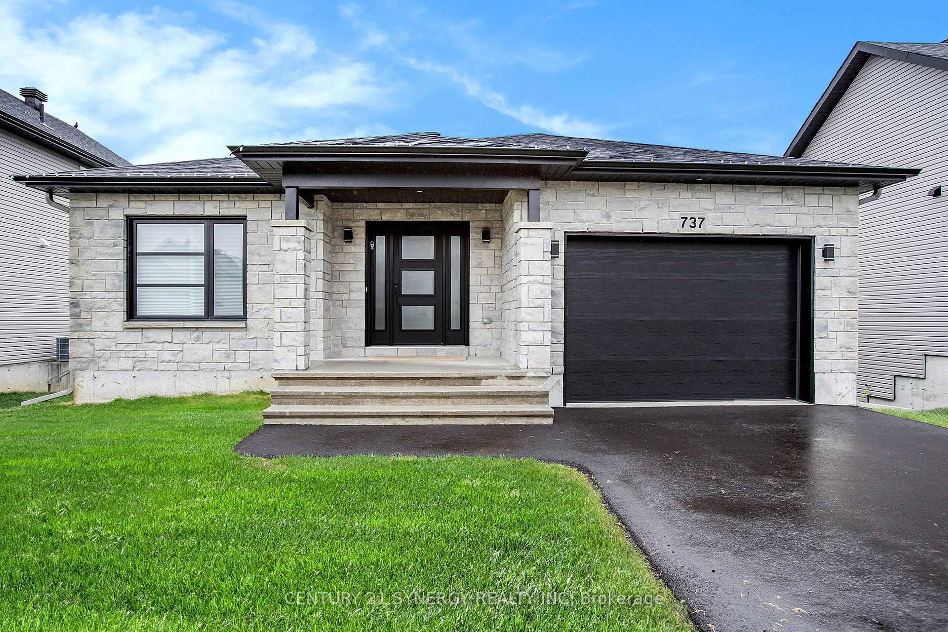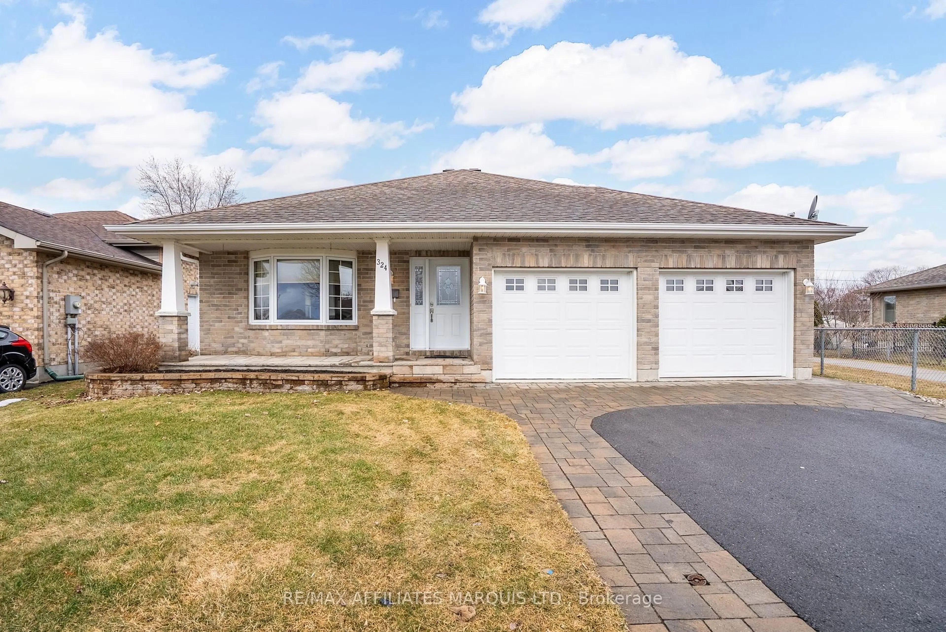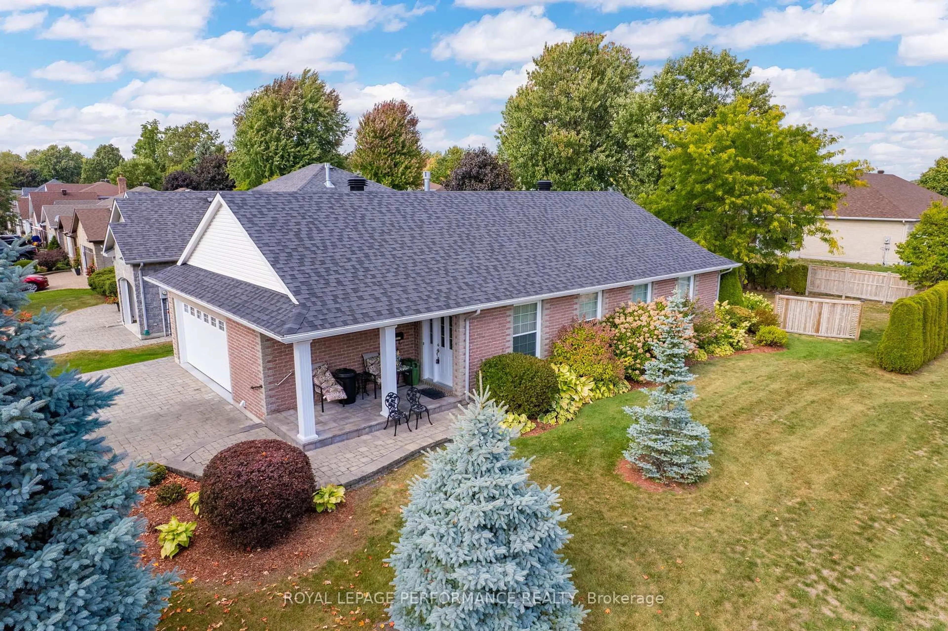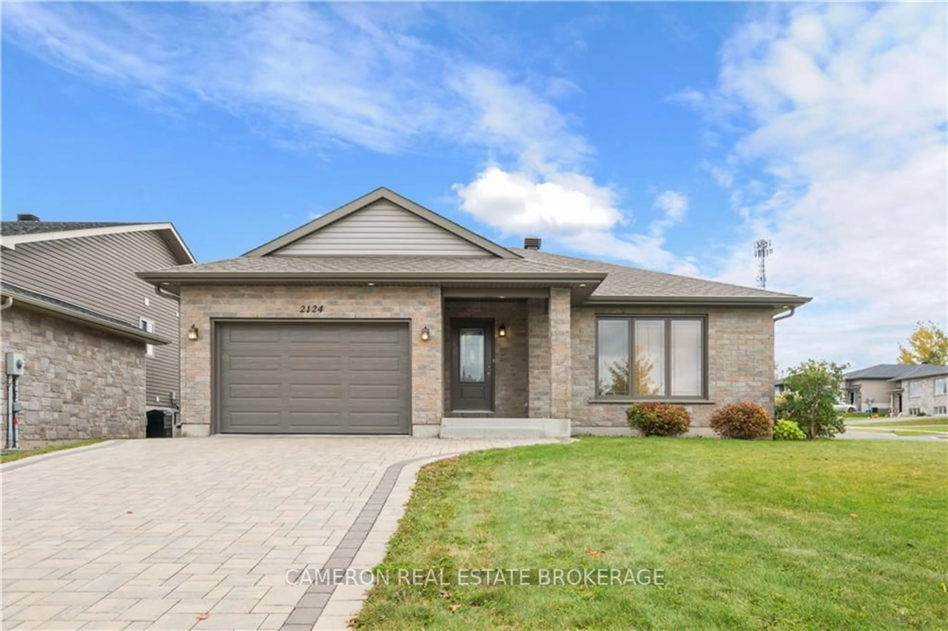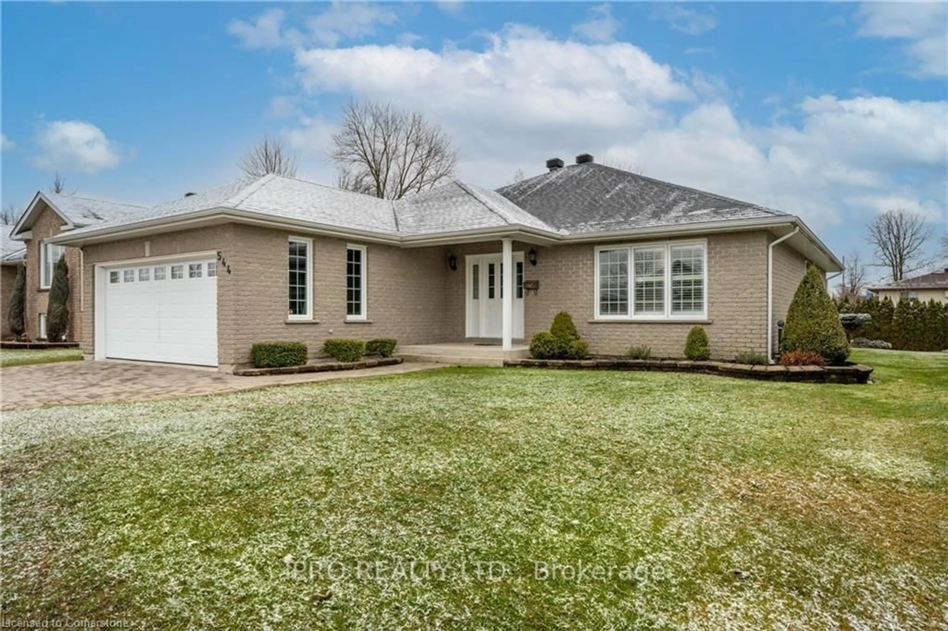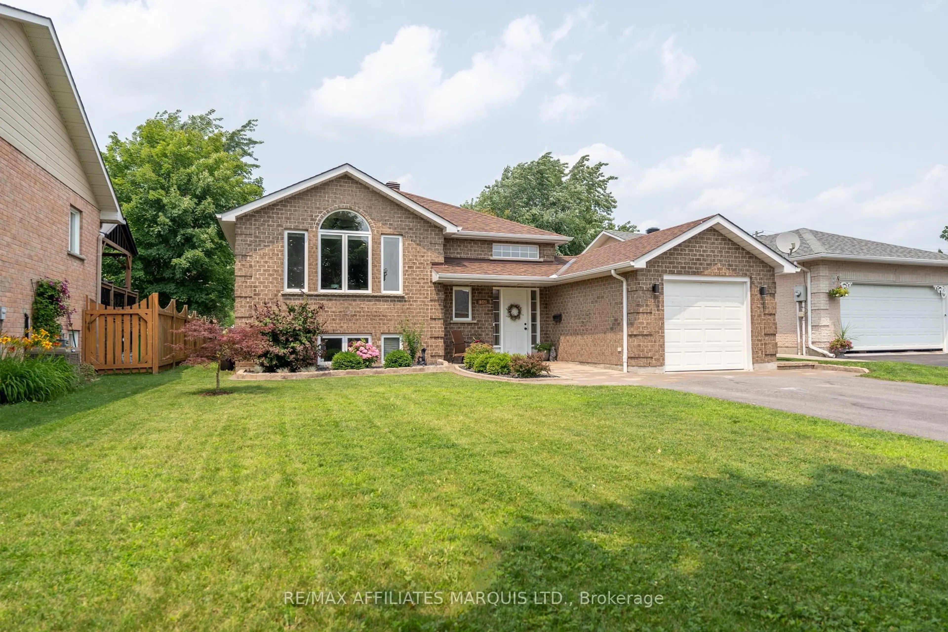Prestige Living in Sunrise Acres!Welcome to this beautifully maintained, fully stone Menard-built home, perfectly located in the sought-after community of Sunrise Acres. Freshly painted and move-in ready, this elegant residence offers 2 spacious bedrooms on the main level, a versatile home office, and a bright, open-concept layout ideal for modern living.The kitchen is a showstopper with granite countertops, quality appliances included, and plenty of cabinetryperfect for any home chef. Enjoy the convenience of main floor laundry, a full bathroom, and a 3-piece ensuite off the primary bedroom. Gleaming hardwood floors run throughout the main level, while patio doors lead out to a fully fenced and landscaped backyard featuring a shed, a charming gazebo, and no rear neighbours for added privacy.The attached double car garage provides ample parking, and the generous driveway adds even more space. Downstairs, the fully finished basement offers an additional bedroom, a full bathroom, ample storage, a utility room, and more space for your lifestyle needs.Additional features include a natural gas fireplace in the living room, central vac, and a natural gas hookup for your BBQ. This home is truly turnkey, vacant and ready for quick possession. Don't miss your opportunity to own a standout home in one of the areas most desirable neighbourhoods! Some photos have been virtually staged. Subject to an easement. 24 hour irrevocable on all offers.
