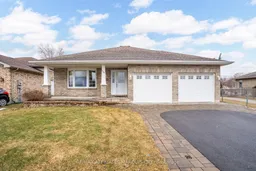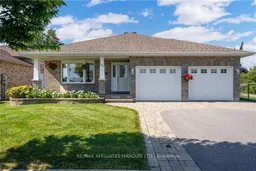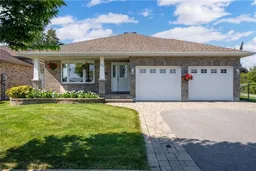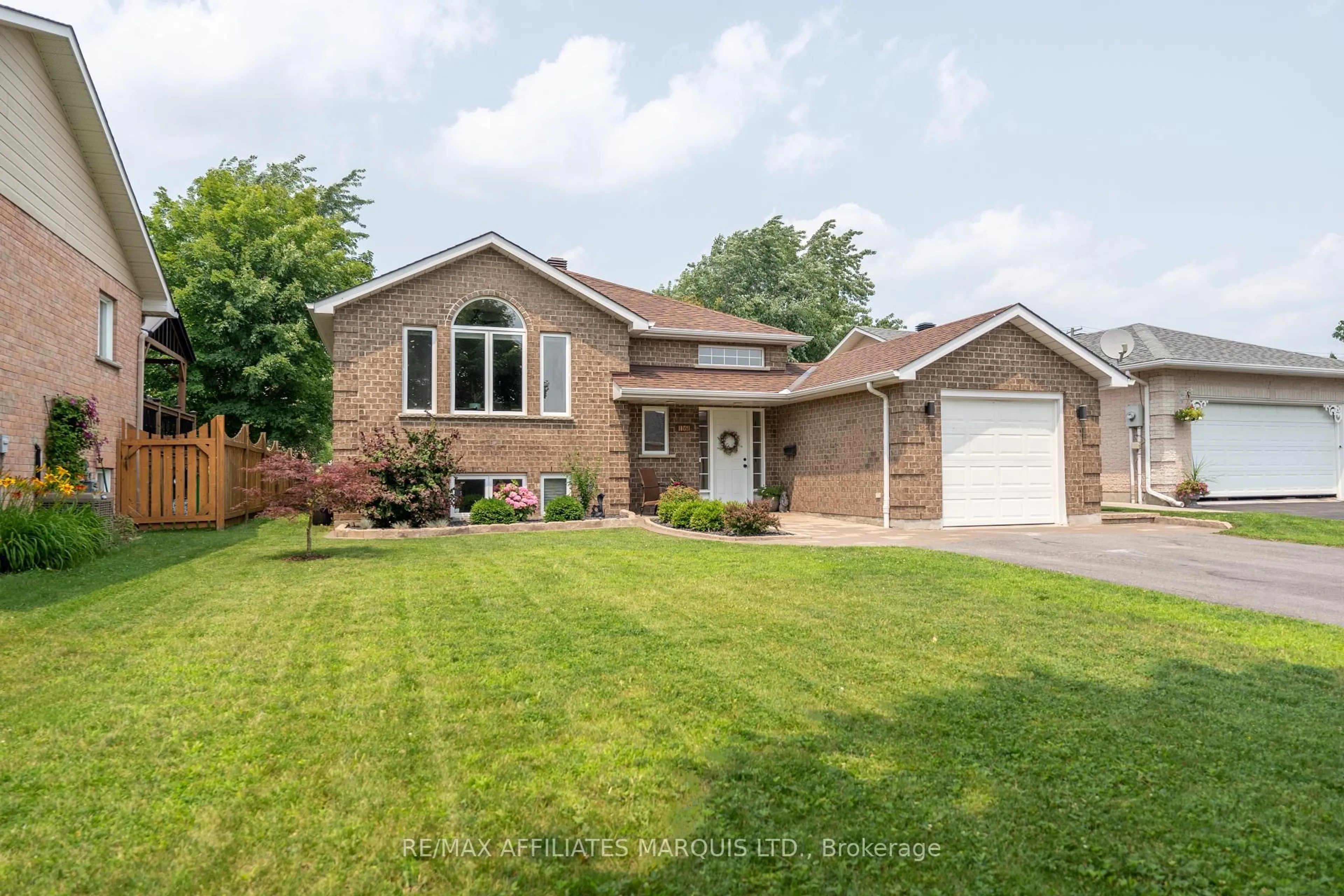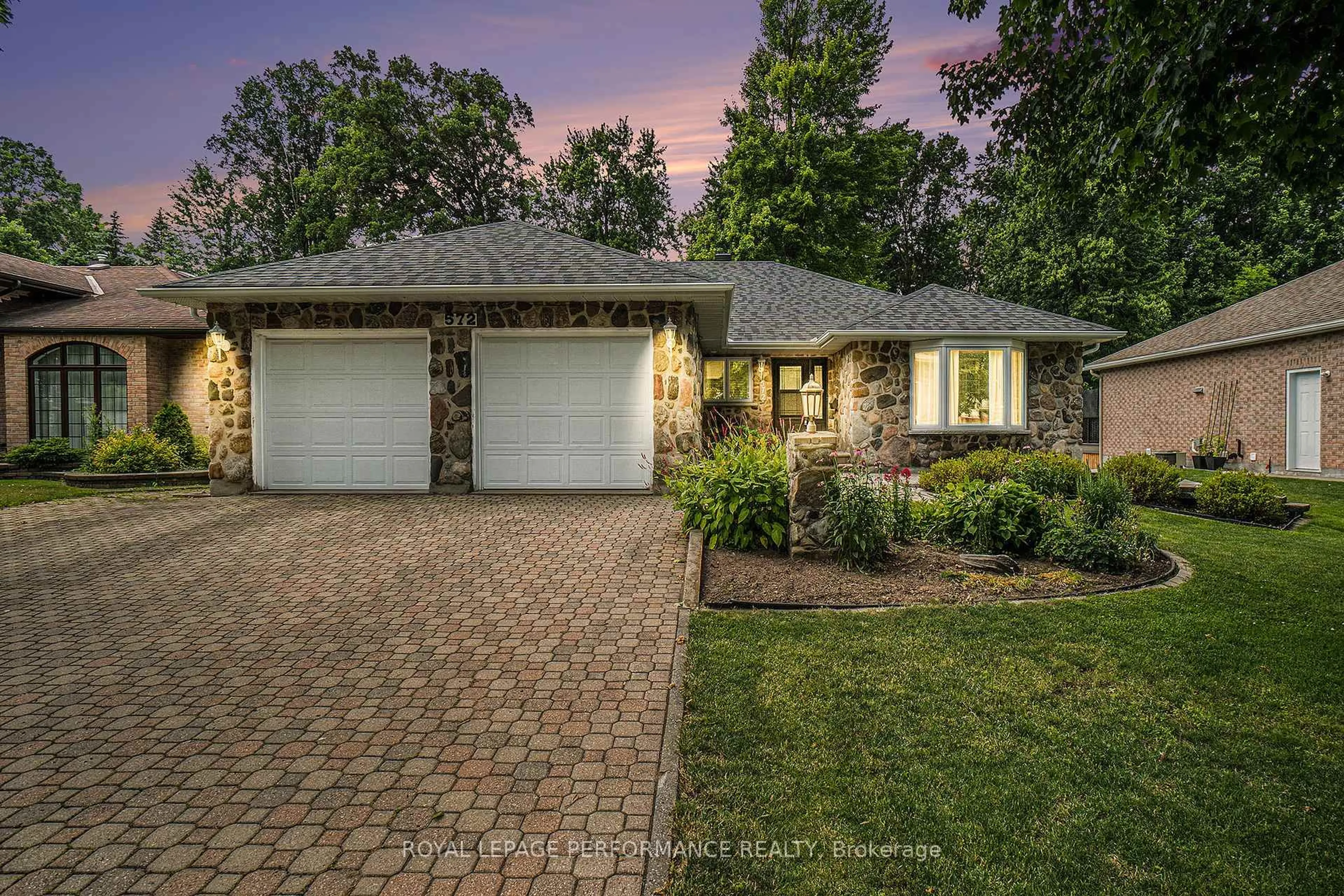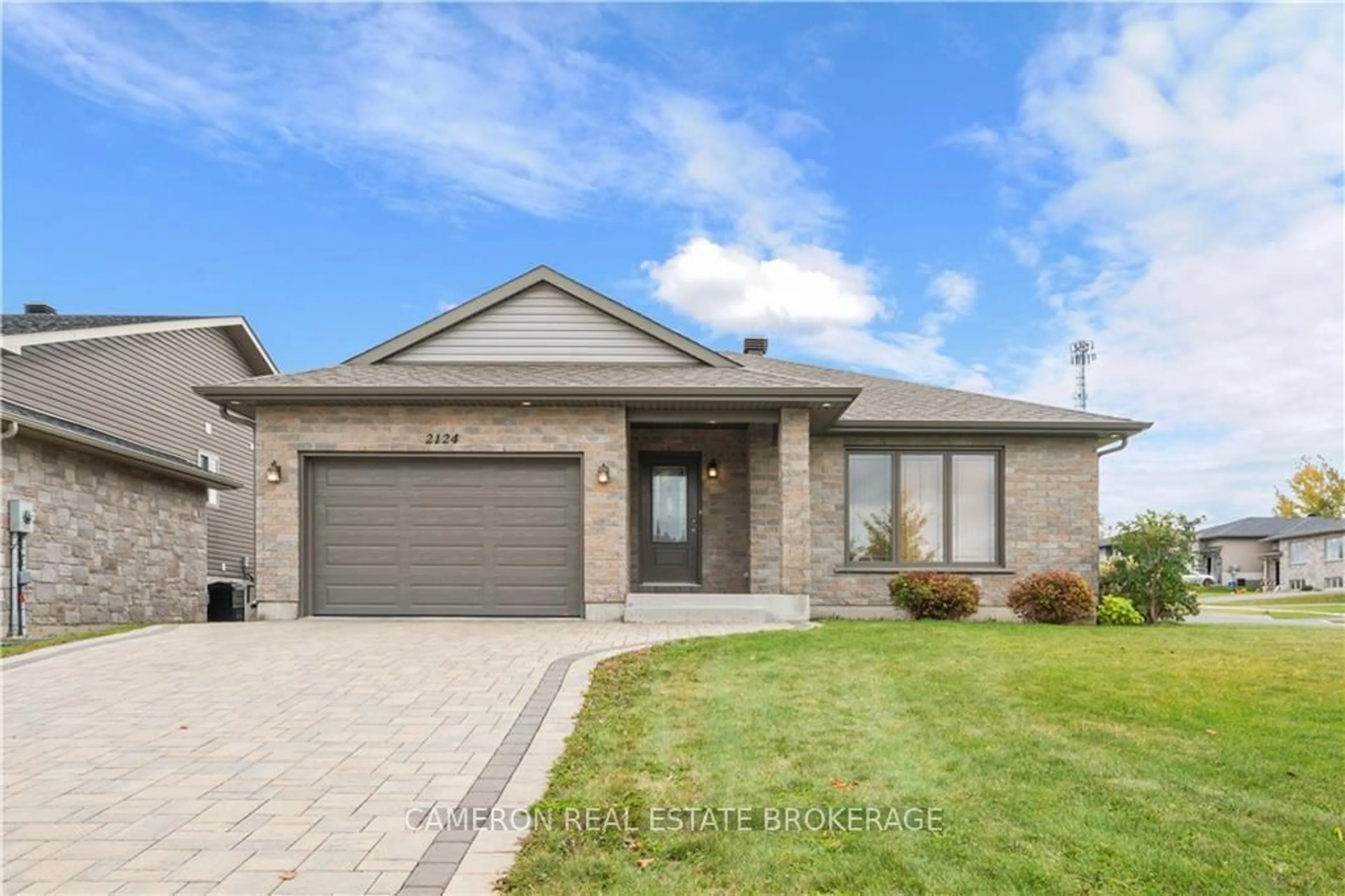Located in Cornwalls desirable East Ridge subdivision, this all-brick bungalow features a double attached garage and numerous recent updates. The bright and inviting main floor includes a natural gas fireplace, bay window, gleaming hardwood floors, and an open-concept living and dining area. The updated kitchen offers granite countertops, a ceramic backsplash, a large island, ample cupboard space, and includes all major appliances: refrigerator, stove and dishwasher. The primary bedroom boasts a brand-new 4-piece ensuite and walk-in closet, while a second bedroom, 3-piece bath, and a cozy den with patio doors to a covered deck complete the main level. A laundry closet on the main floor is equipped with a stacked washer and dryer and a convenient laundry sink. The finished basement features a large recreation room, an additional room with a walk-in closet, and a 2-piece bath, with the unfinished area offering potential for extra bedrooms. Outside, enjoy stunning landscaping, a fully fenced backyard, interlocked walkways, and a charming front veranda. A complete list of recent updates is available in the listing documents.
Inclusions: Dishwasher, Hood Fan, Refrigerator, Stove, Washer & Dryer, Central Vacuum & Attachments, Garage door openers (2)
