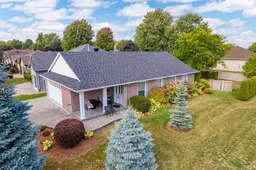Charming and elegant 2+1 bedroom bungalow with double garage situated on a meticulously maintained corner lot in a prominent neighbourhood. This home offers superb curb appeal and provides a peaceful, family-friendly atmosphere. The main floor features a tiled foyer, bright and inviting living room with tray ceiling and corner gas fireplace. Dining area is adjacent to a functional kitchen that features plenty of cabinetry, backsplash and appliances. Primary bedroom boasts a 3pc ensuite and walk in closet. The comfortable 2nd bedroom is next to the 4pc guest bathroom equipped with a tub/shower combo. Convenient main floor laundry. The finished basement offers a flexible space for a growing family or entertaining guests. It includes a third bedroom, 3pc bathroom with tiled shower and a spacious recreation room, . The beautifully landscaped, partially fenced yard is an ideal retreat with a private patio for outdoor dining. Other notables: Natural gas furnace, Generac Generator 2023, AC 2023, Roof shingles 2022, garden shed, interlocking and paved driveway. Enjoy the best of both worlds with easy access to local amenities while living on a quiet, sought-after street.This move-in-ready gem is ideally located just steps away from parks, top-rated schools, and public transit.
Inclusions: White fridge, stove, dishwasher, microwave, washer and dryer, all window coverings, light fixtures, shed, TV in living room.
 49
49


