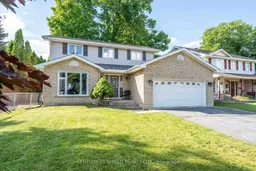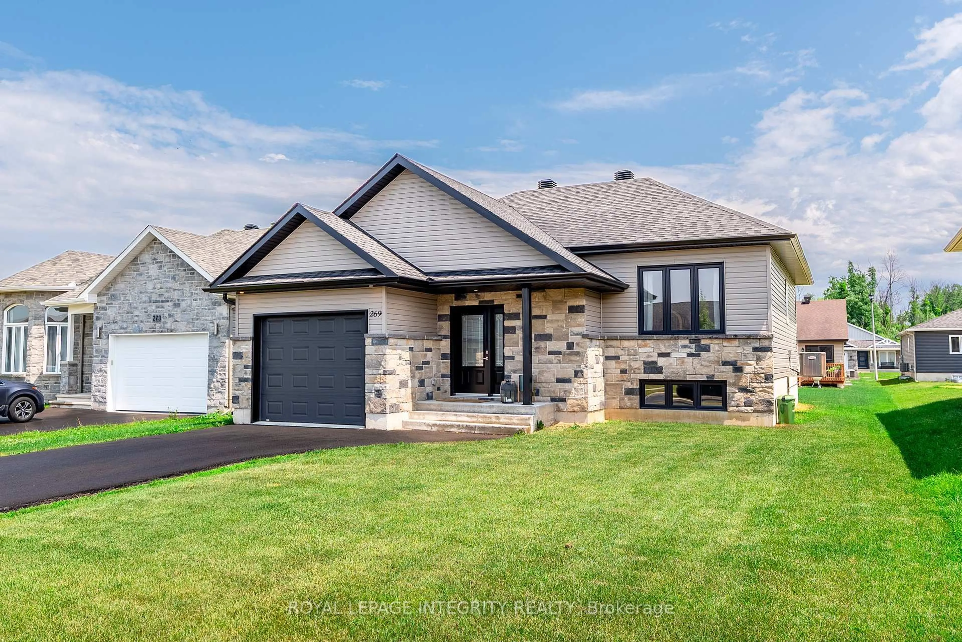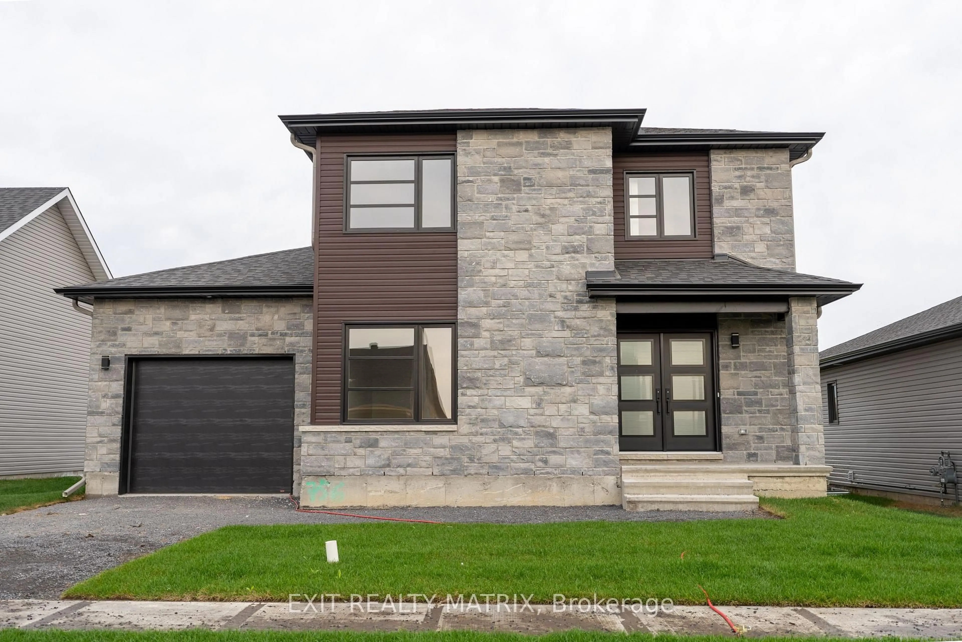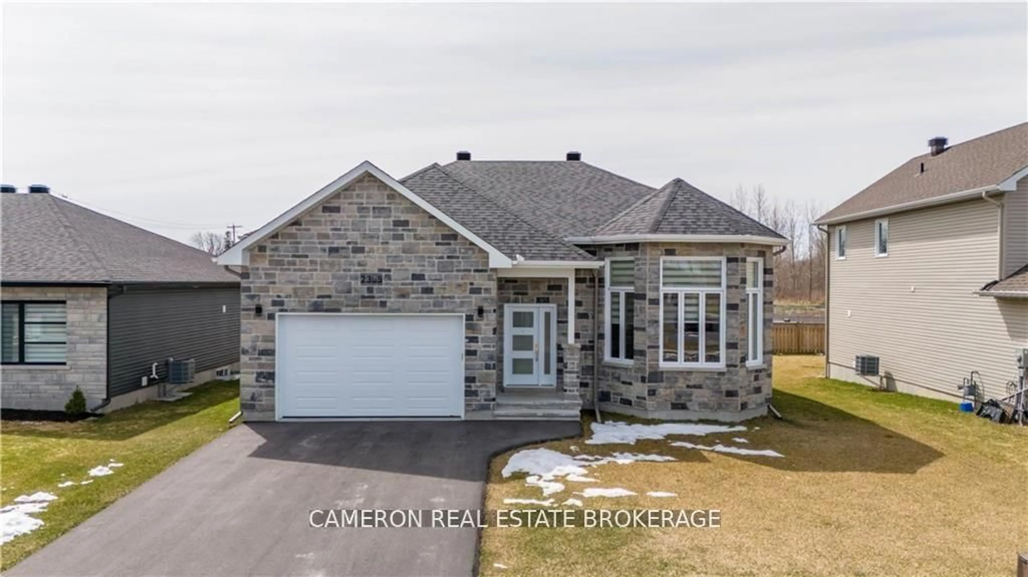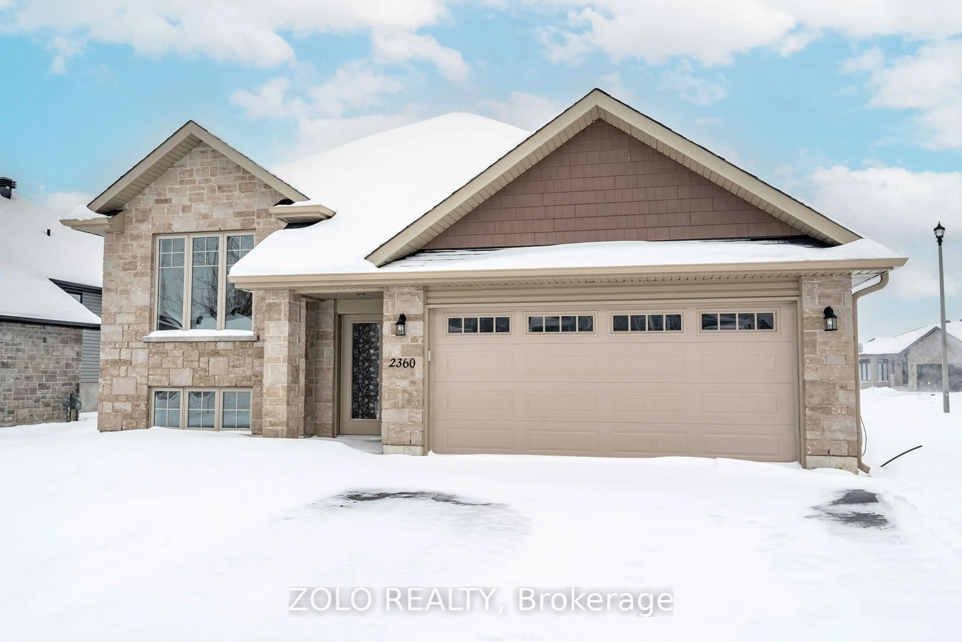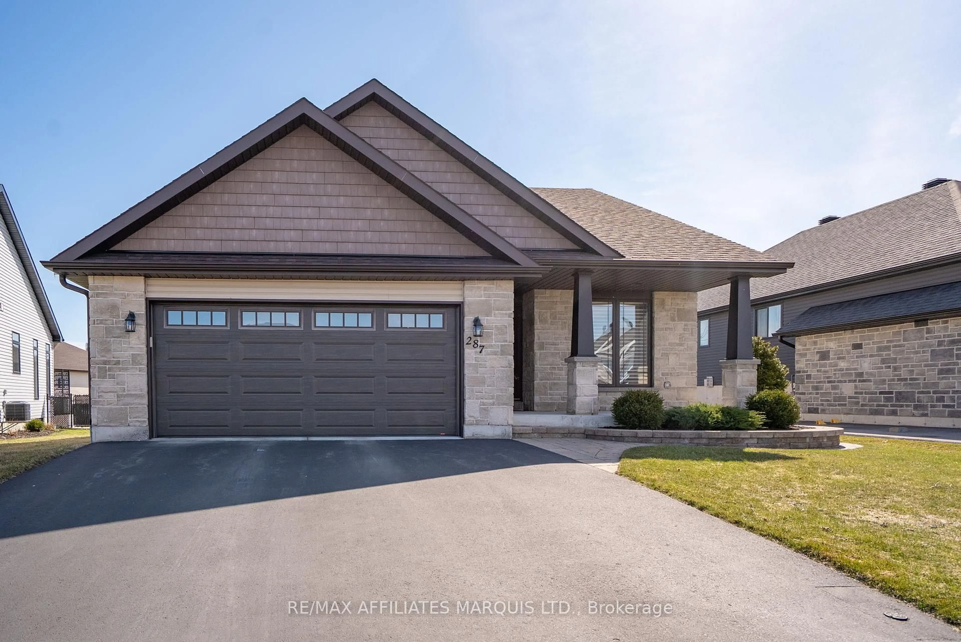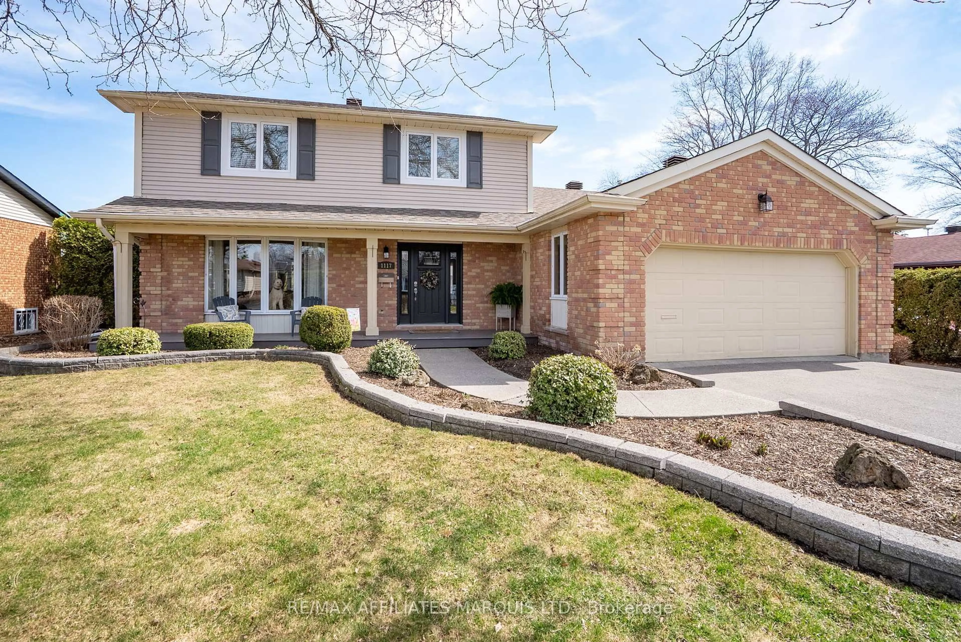Welcome to your next chapter in one of Cornwall's most sought-after neighbourhoods! This charming 2-storey home offers the perfect blend of modern updates and future potential, with 3+1 bedrooms, 2.5 bathrooms, and plenty of space to grow into. The entire main floor has been stylishly renovated by Artisan Kitchen & Bath, and it shows - from the spacious living room, to the show-stopping kitchen with a large island, coffee bar, and pantry, to the crisp and convenient powder room. It's all been beautifully done, just move in and enjoy! Upstairs, you'll find 3 generously sized bedrooms, including a primary suite with a walk-in closet and private ensuite. There's still a little room to roll up your sleeves and add your personal touch - some bathroom updates are ready for your finishing touches, giving you a great opportunity to build equity. The basement offers a large rec room, laundry, and a 4th bedroom or office/flex space, ideal for guests, a home gym, or a hobby room. Outside, the property features an attached 2-car garage, a lovely yard with mature trees, and plenty of room to relax, play, or garden. Recent upgrades include roof shingles 2018, above grade windows 2019, entire main floor gut renovation by Artisan Kitchen & Bath 2020 including engineered maple Duramat finish floors with waterproofing, gas furnace & a/c 2021, side decks & privacy panels 2022. This is one of those homes that just feels right - full of warmth, potential, and in a neighbourhood you'll be proud to call home. Come see for yourself!
Inclusions: fridge, stove, dishwasher (will replace current one with a new mid-range dishwasher prior to closing), range hood, microwave, hot water tank, Nest doorbell, Govee outdoor permanent lights
