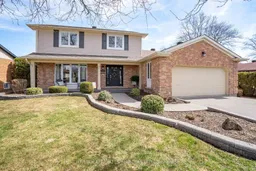Welcome to your perfect family home in the highly sought-after neighbourhood of Riverdale! Tucked away on a quiet street, this meticulously maintained and updated 2-storey home offers over 2000 sq ft of living space, plus a fully finished basement. Ideal for a growing family, the layout is both spacious and functional. The main floor features an eat-in kitchen, cozy family room with gas fireplace, separate dining and living rooms, a bright home office, main floor laundry, and a convenient 2-piece bathroom. Upstairs, you'll find three generous bedrooms, including a primary suite with wall-to-wall closets and a modern ensuite. A second updated full bathroom completes the upper level. The fully finished basement adds even more space with a rec room, exercise room, and a versatile flex room perfect for a second office, guest space, playroom or creative studio. Outside, enjoy the fully fenced and private backyard with extensive decking, ideal for entertaining or relaxing. Located just steps from parks, top-rated schools, and the bike path, this home blends family-friendly living with everyday convenience. Don't miss your opportunity to own in this established community. Book your private viewing today! Click on the multi-media link for virtual tour, additional photos & floor plan. The Seller requires 24 hour Irrevocable on all Offers.
Inclusions: Dishwasher, Hood Fan, Blinds, Gazebo
 50
50


