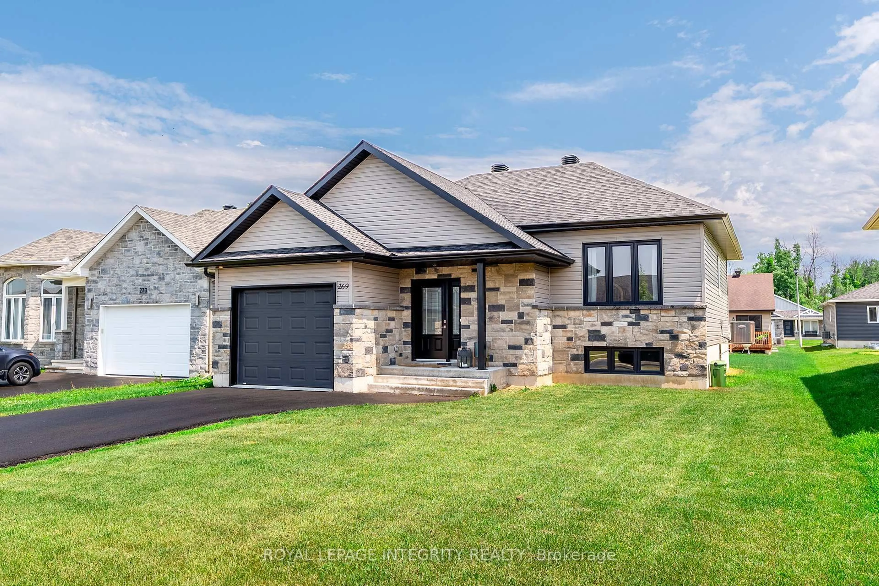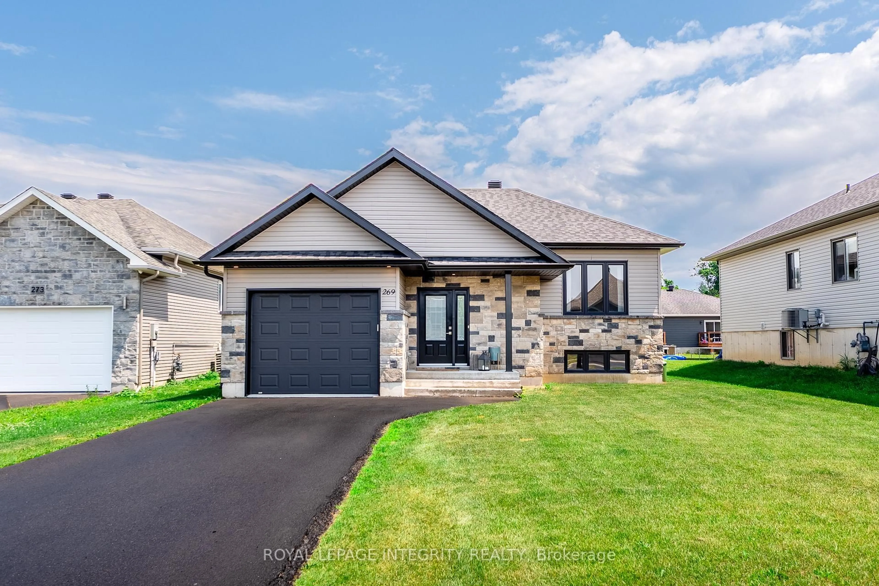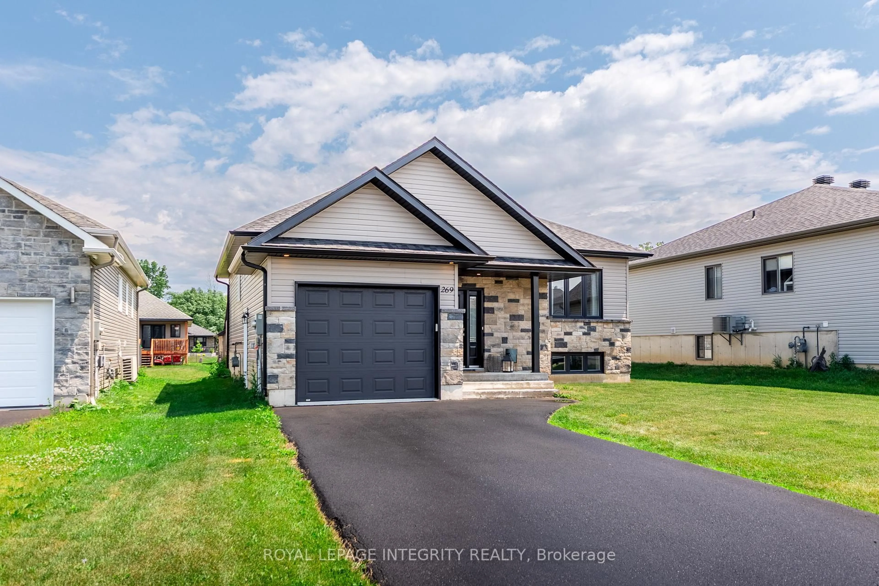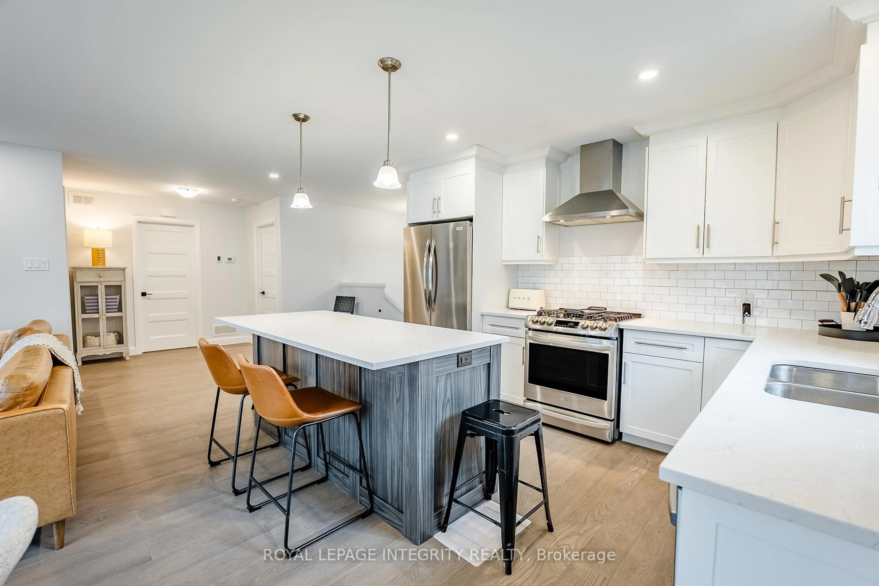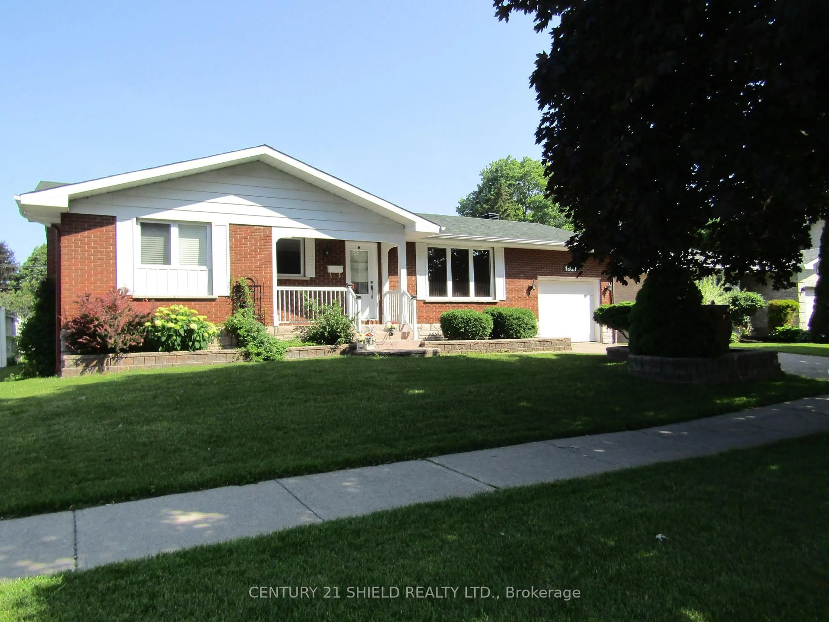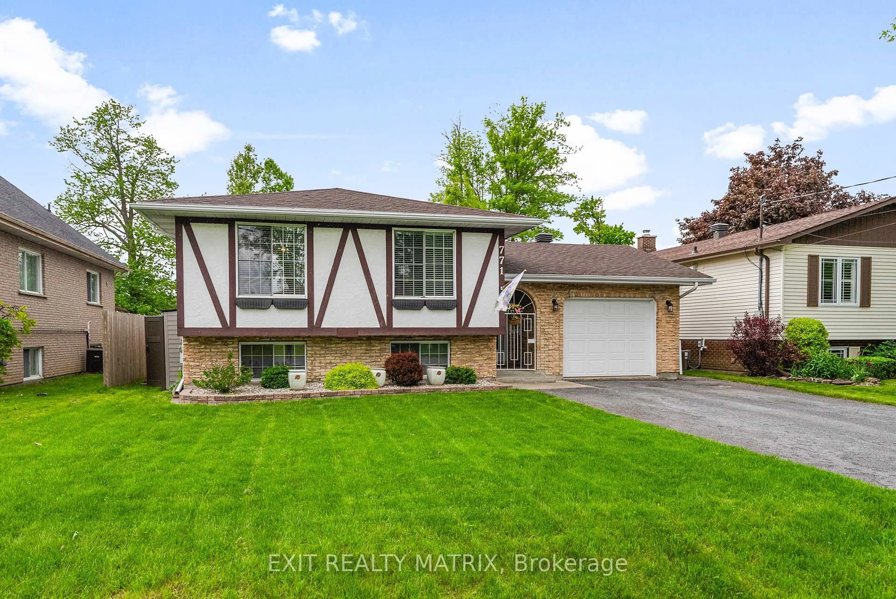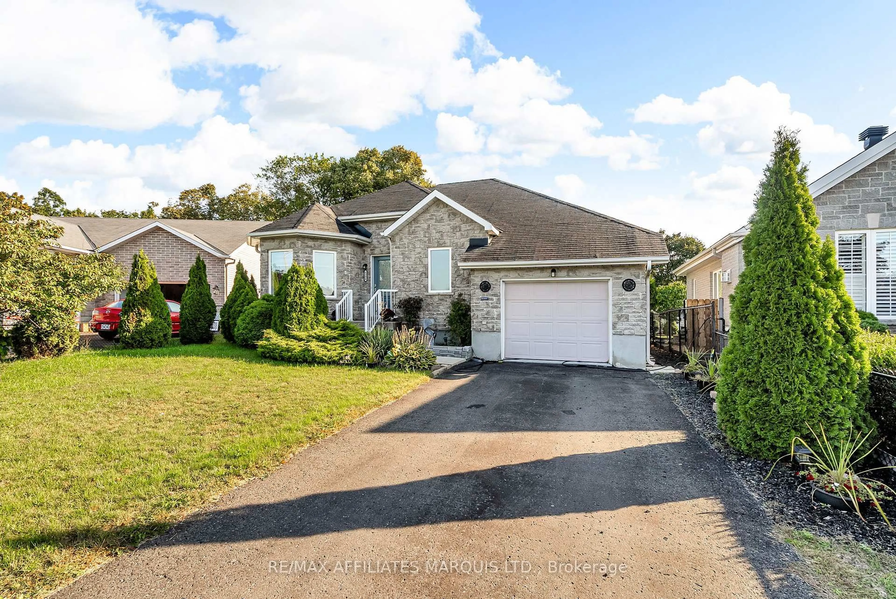269 Gillis Ave, Cornwall, Ontario K6H 0H7
Contact us about this property
Highlights
Estimated valueThis is the price Wahi expects this property to sell for.
The calculation is powered by our Instant Home Value Estimate, which uses current market and property price trends to estimate your home’s value with a 90% accuracy rate.Not available
Price/Sqft$500/sqft
Monthly cost
Open Calculator
Description
Welcome to beautiful 269 Gillis Ave, situated in one of Cornwall's most desirable areas! This lovely open concept home features 2+1 bedrooms, 2 full bathrooms, an attached garage, a large finished basement with recreation area, as well as a rear deck with access from the dining room. Enjoy living just minutes from the St Lawrence River, the bike path, Grey's Creek, and so much more! Surrounded by other well maintained homes, 269 Gillis is the perfect property for worry-free living close to all the ammeneties of Cornwall. Stepping into this home you'll appreciate the large entryway with coat closet and direct access to the attached garage. On the main level of this home you'll find a spacious and open concept kitchen/living/dining area, with a kitchen that features ample storage space, a large island, and quartz countertops. Also on the main level are two generously sized bedrooms as well as a well appointed full bathroom. Down the stairs, the lower level is the perfect flex space for families of all size. Not only does it offer a 3rd bedroom, a full bathroom, and a dedicated laundry area, but the wide open concept layout offers the ability for a recreation room, second living room, game room, home office, home gym, or anything else that fits your lifestyle! This home is in move-in ready condition - book your private showing today!
Property Details
Interior
Features
Main Floor
Living
5.69 x 4.42Br
3.21 x 4.512nd Br
3.53 x 5.14Bathroom
2.42 x 3.043 Pc Bath
Exterior
Features
Parking
Garage spaces 1
Garage type Attached
Other parking spaces 2
Total parking spaces 3
Property History
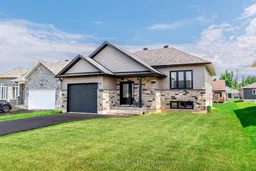 47
47
