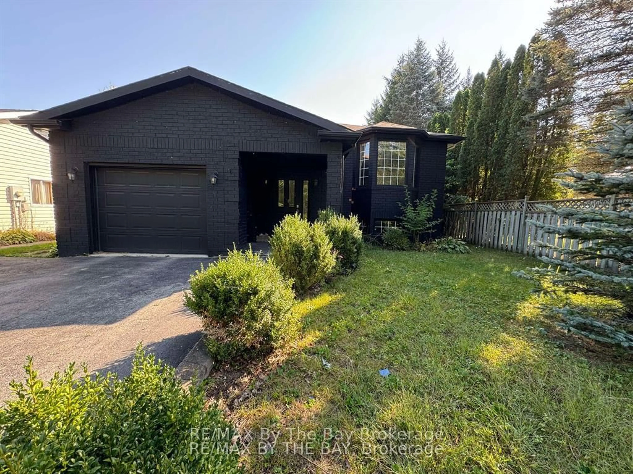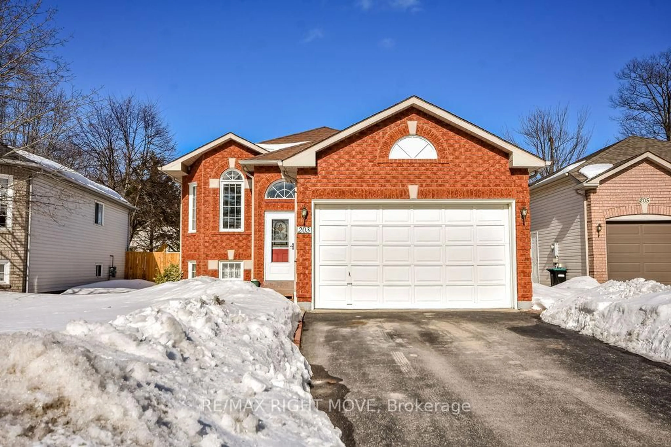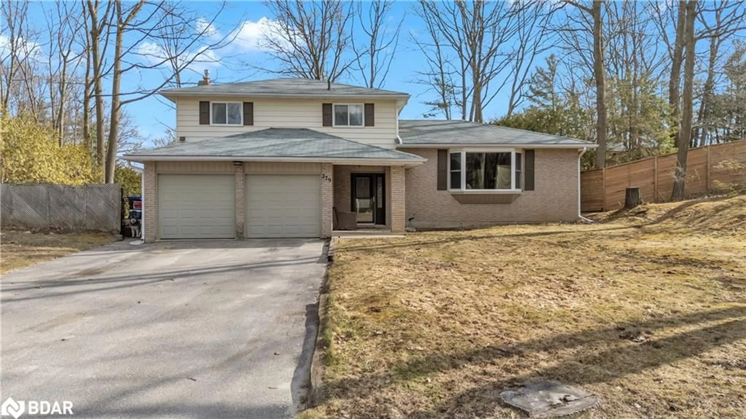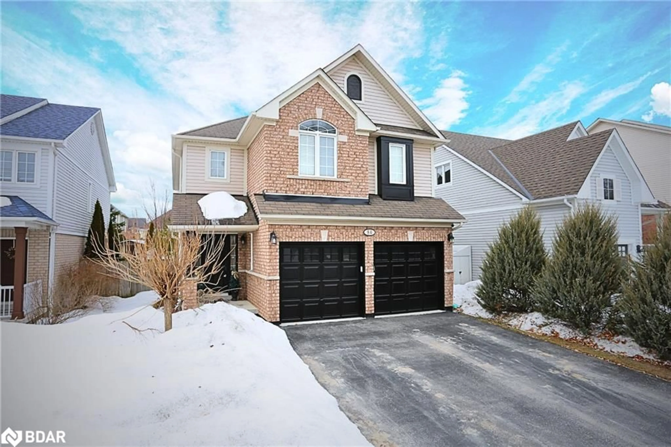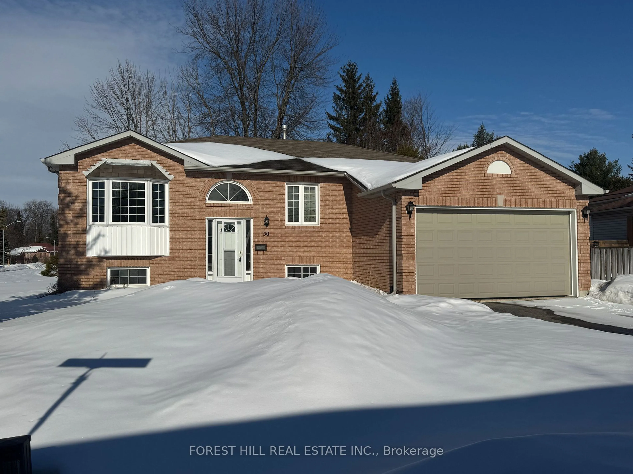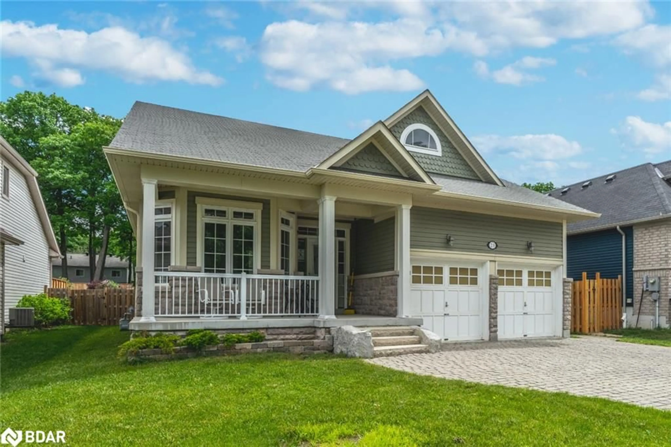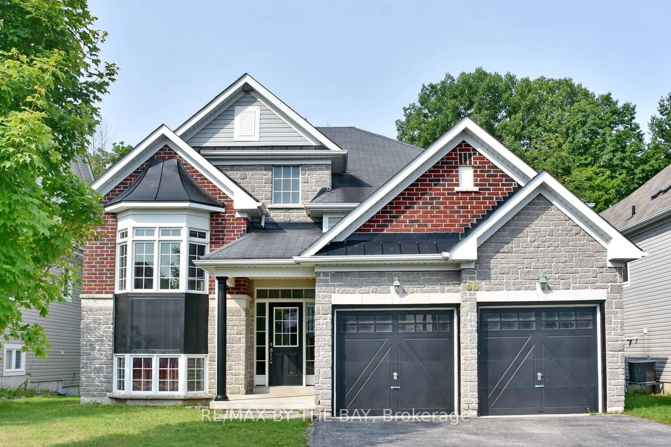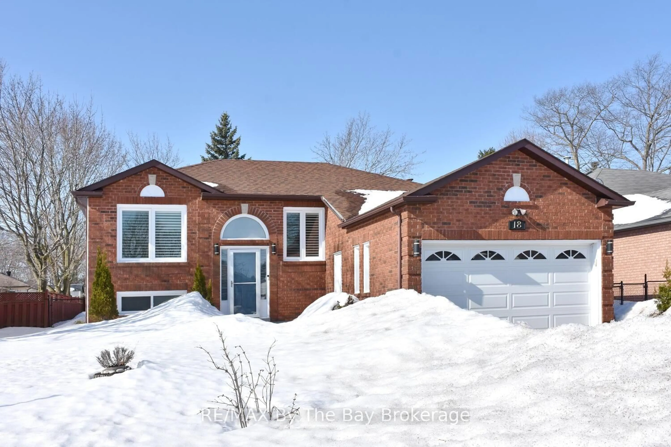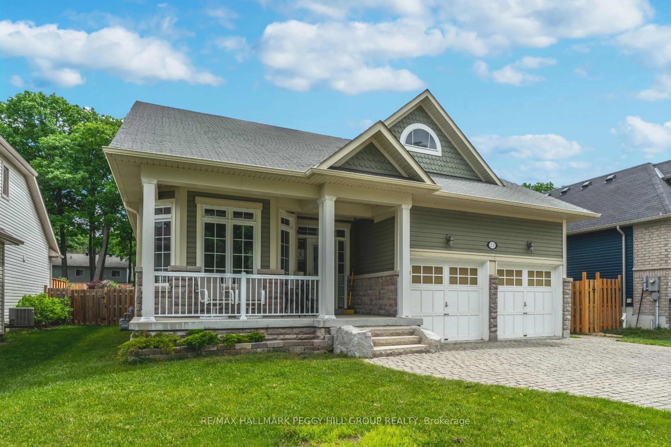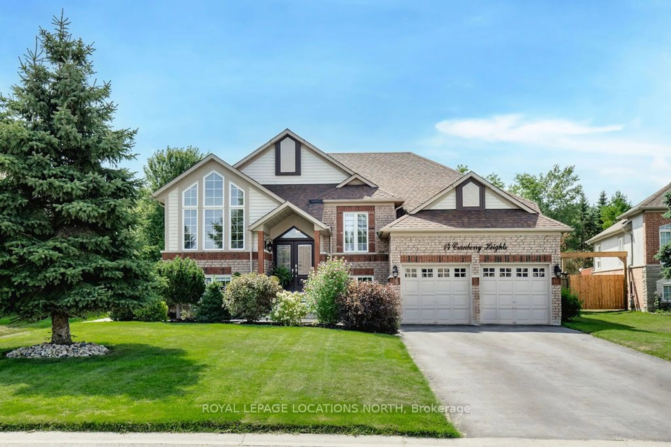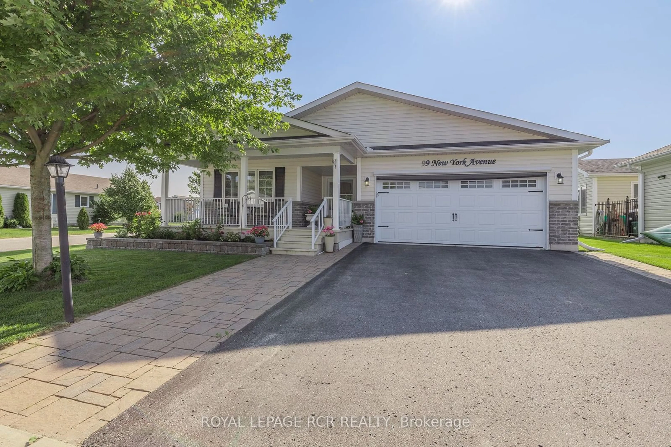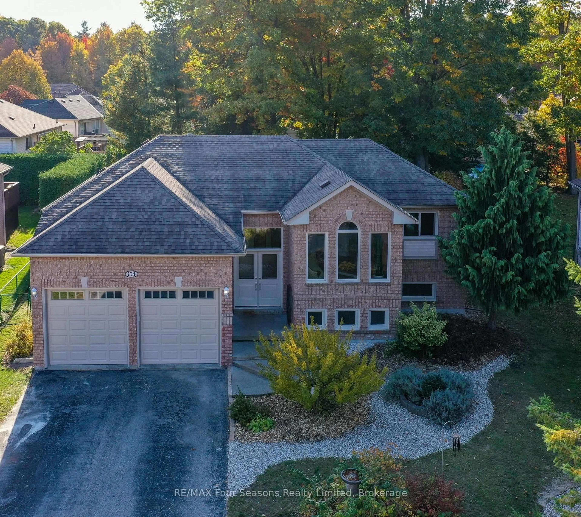Top 5 Reasons You Will Love This Home: 1) Well-maintained four bedroom, three bathroom raised bungalow boasting a generously sized integrated living and dining area, a charming kitchen with a dinette, and the convenience of a main level laundry 2) Expansive primary bedroom featuring a walk-in closet and 4-piece ensuite with a separate shower and corner tub, complemented by a second main level bedroom also offering a walk-in closet for added comfort 3) Fully finished lower level designed for versatility with a cozy gas fireplace, built-in bar, two additional bedrooms, a full bathroom, and dual staircases, ideal for an in-law suite or extra space for the family to appreciate 4) Delight in the double car garage perfect for vehicles or storage, a partially fenced backyard for outdoor enjoyment, and a serene location on a peaceful cul-de-sac offering tranquility 5) Close to the best of Wasaga Beach with schools, parks, trails, shopping, and a short drive to sandy beaches, Collingwood, and the adventure-filled Blue Mountains. 1,453 square feet plus a fully finished basement. Age 29. Visit our website for more detailed information. *Please note some images have been virtually staged to show the potential of the home.
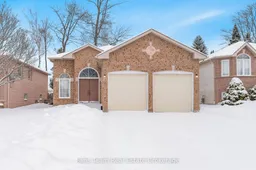 14
14

