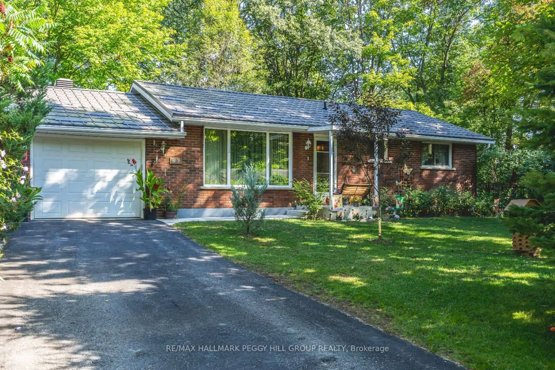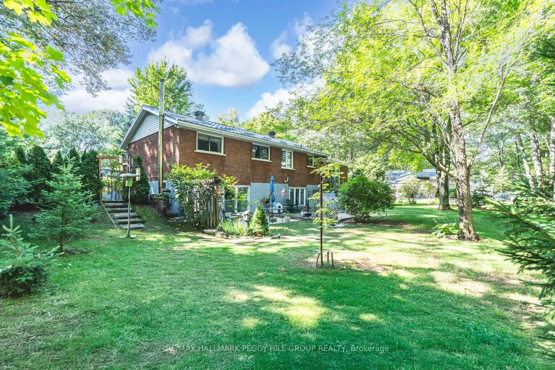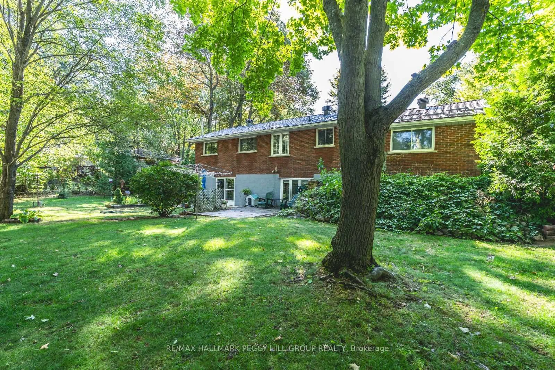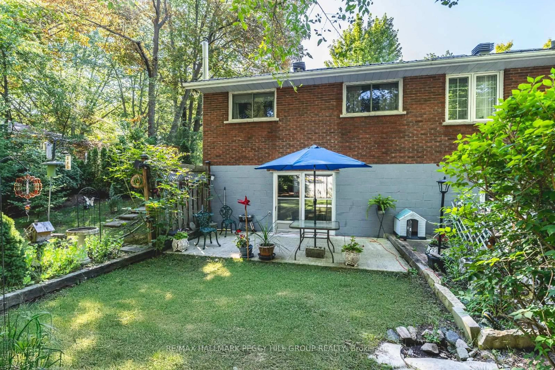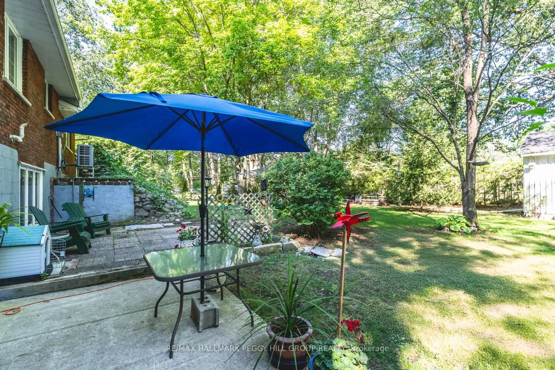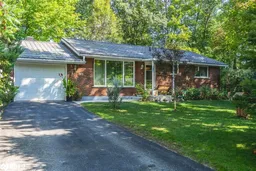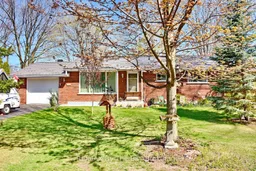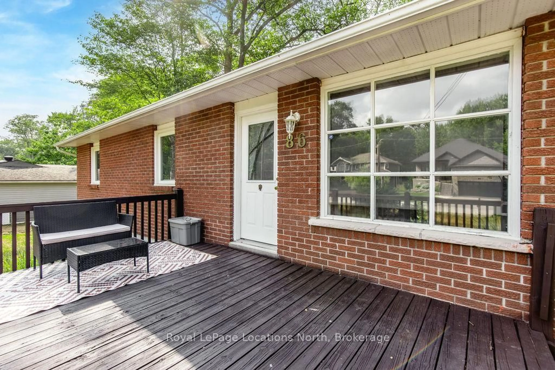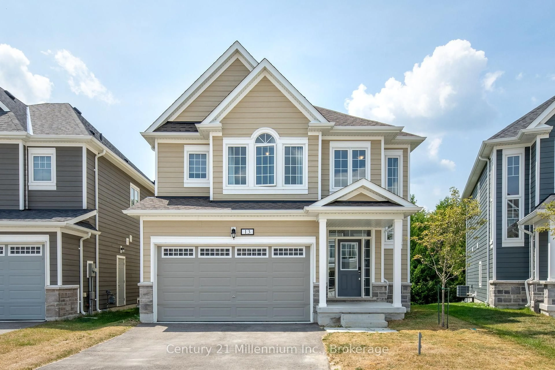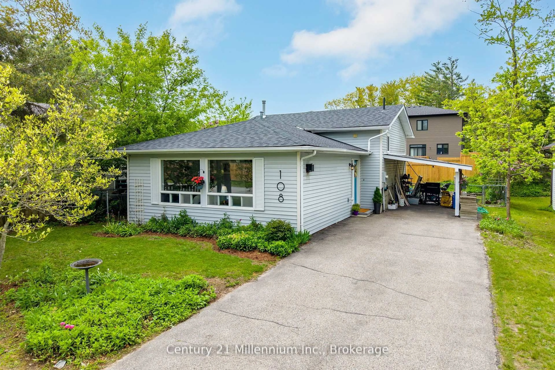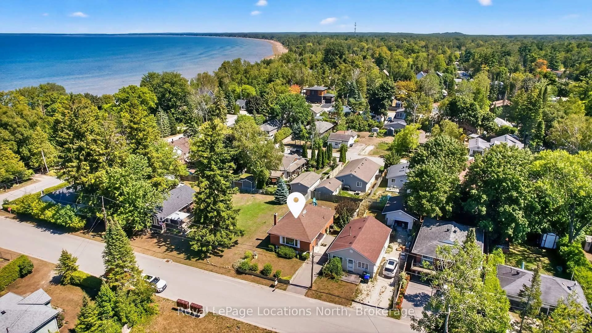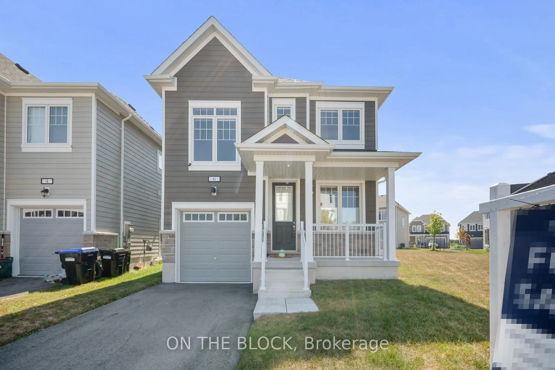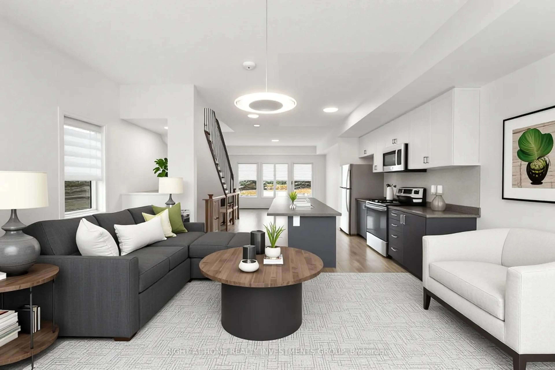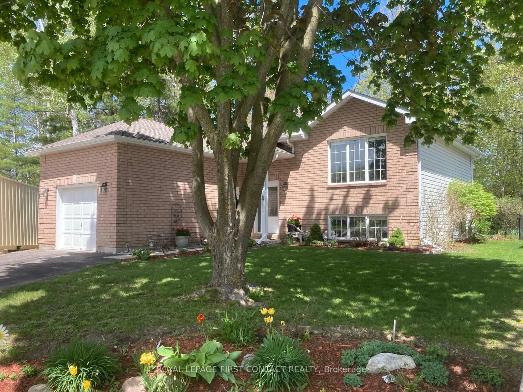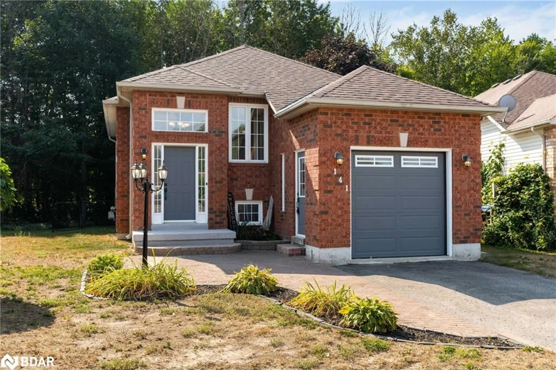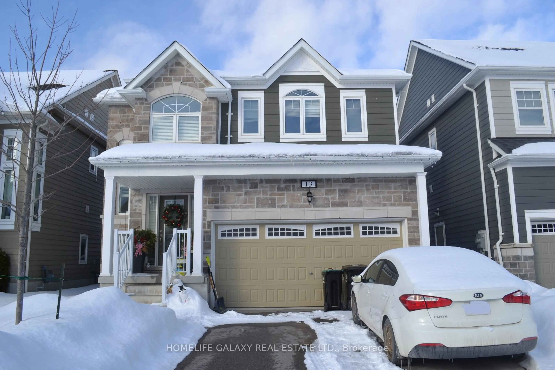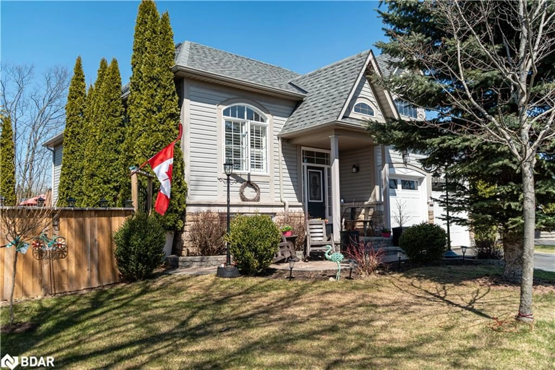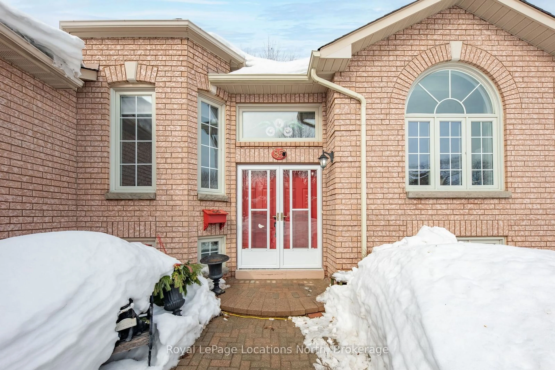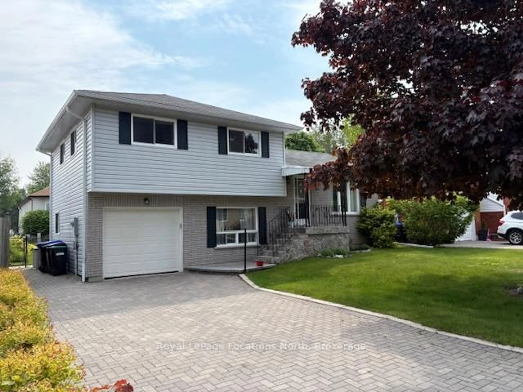82 Helena St, Wasaga Beach, Ontario L9Z 1R1
Contact us about this property
Highlights
Estimated valueThis is the price Wahi expects this property to sell for.
The calculation is powered by our Instant Home Value Estimate, which uses current market and property price trends to estimate your home’s value with a 90% accuracy rate.Not available
Price/Sqft$759/sqft
Monthly cost
Open Calculator
Description
UPGRADED ALL-BRICK WASAGA BUNGALOW ON A GENEROUS 106 X 145 FT LOT OFFERING MODERN COMFORT, SPACE, & THE BEST OF BEACH TOWN LIVING! On a peaceful, tree-lined street in the heart of Wasaga Beach, this home welcomes you with natural greenery, quiet surroundings, and the unmistakable ease of beach town living. Spend your mornings strolling to nearby parks, grabbing coffee or groceries at the local plaza, or hopping on transit for easy access to everything you need, then enjoy afternoons at the sparkling waters and sandy shores of Georgian Bay just minutes away. This classic all-brick bungalow offers both comfort and lasting peace of mind with a newer metal roof, a spacious 106 x 145 ft fenced lot perfect for backyard gatherings, two handy garden sheds, and the convenience of an optional irrigation system. Inside, light floods through newer windows - including a statement triple-pane front bay window - creating a warm and welcoming atmosphere across the main floor with three bedrooms and a full bath. The finished walk-out basement extends your living space with a cozy gas fireplace and excellent potential for an in-law suite or private guest area. Modern upgrades, including a newer furnace, heat pump, and 200-amp panel, make this home move-in ready and ready to meet all modern household needs. A true Wasaga Beach gem, this #HomeToStay is ready for you to move in and start making memories steps from the shore!
Property Details
Interior
Features
Main Floor
Kitchen
5.03 x 2.69Living
5.03 x 4.01Primary
3.51 x 3.02nd Br
3.81 x 3.3Exterior
Features
Parking
Garage spaces 1
Garage type Attached
Other parking spaces 3
Total parking spaces 4
Property History
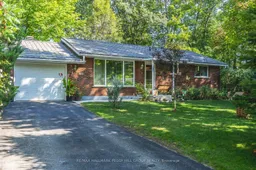 9
9
