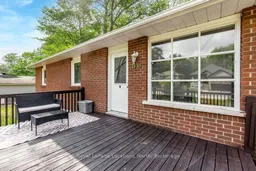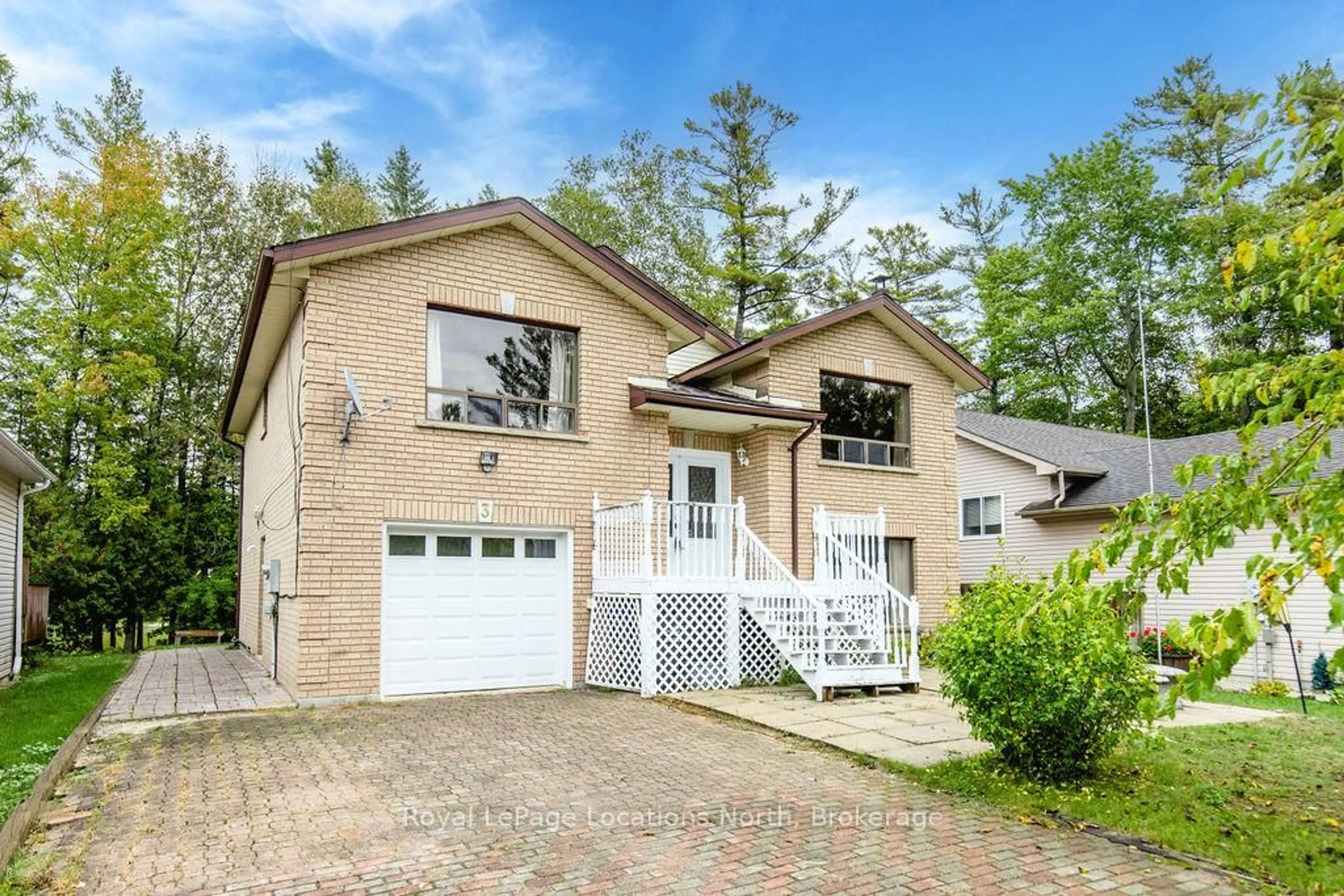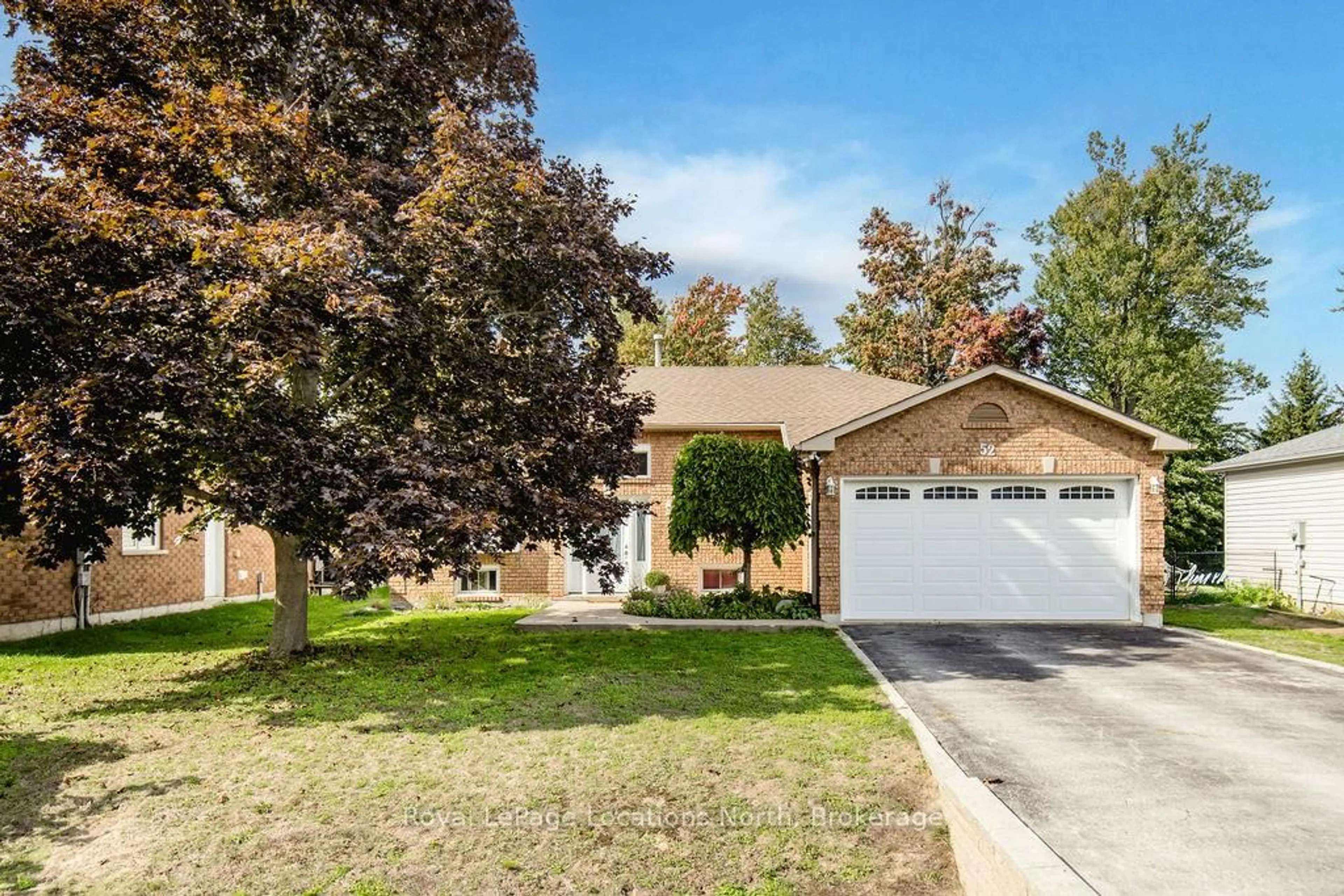Welcome to this solid 3-bedroom brick bungalow, perfectly set on a spacious 104 x 150 ft lot in a mature and highly desirable neighbourhood. Surrounded by tall trees and well-kept homes, this property offers the kind of privacy and peaceful setting that;s becoming harder to find.Step inside to a bright layout designed for comfortable living. The heart of the home features a spacious living room filled with natural light, a large dining area perfect for family gatherings, and a spacious kitchen with all-new stainless steel appliances. Step outside the back door to a large deck where you can BBQ and Enjoy the privacy of your backyard The oversized garage provides plenty of room for vehicles, storage, or a workshop, with convenient inside entry through a breezeway. This breezeway which could double as a mudroom, connects directly to the newly updated lower level, offering extra finished living space that can serve as a family room, home office, gym, or guest suite, whatever suits your lifestyle.Perfect for those seeking the ease of one-level living, this home also appeals to anyone who values a mature yard, extra space, and privacy. With lots of parking, there's room for boats, trailers, or recreational vehicles. The lot also offers the potential to add on to the home or build an additional garage or shop to suit your needs.
Inclusions: Stove, fridge, microwave, garage door opener, curtains, dehumidifier
 25
25





