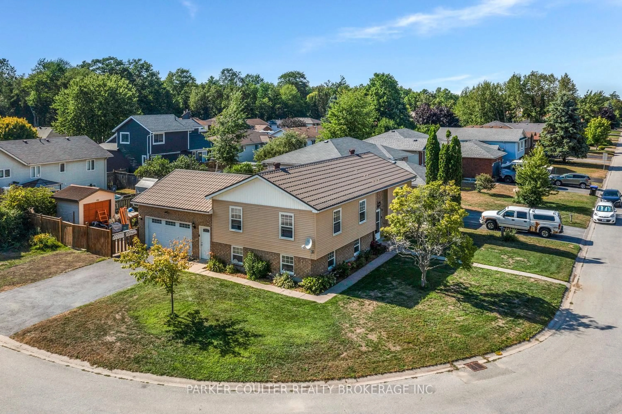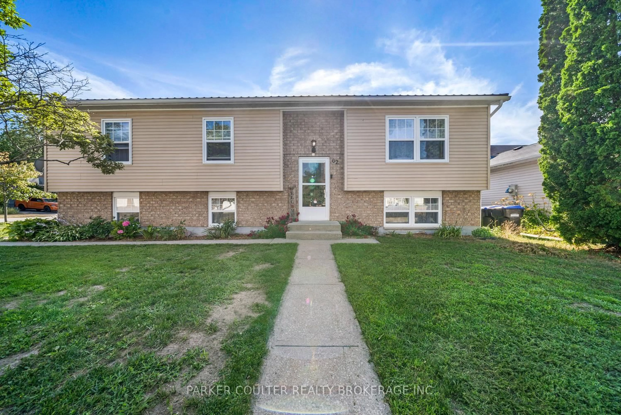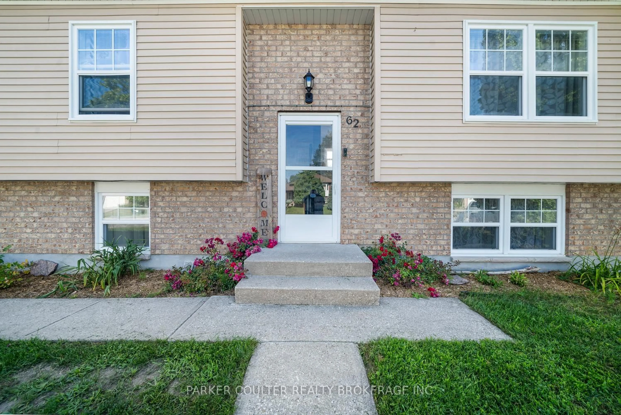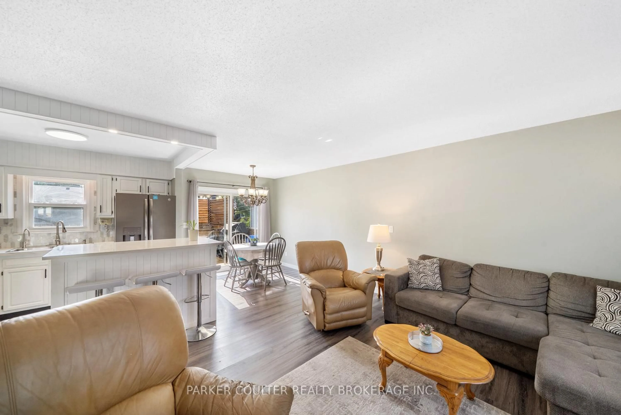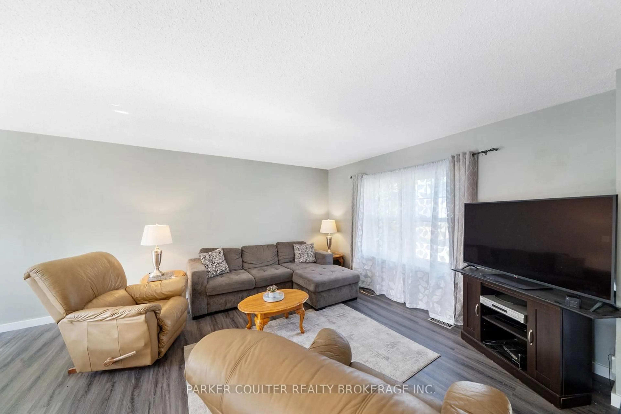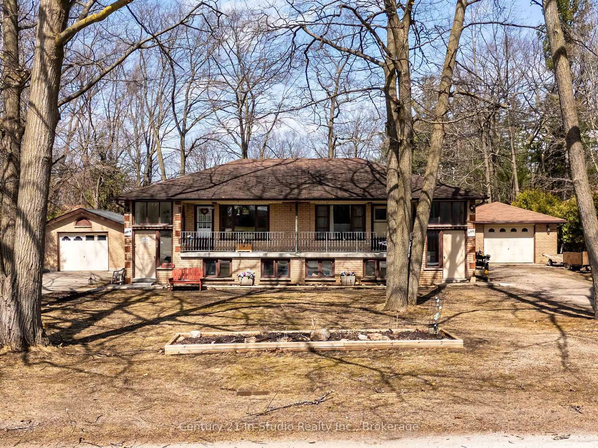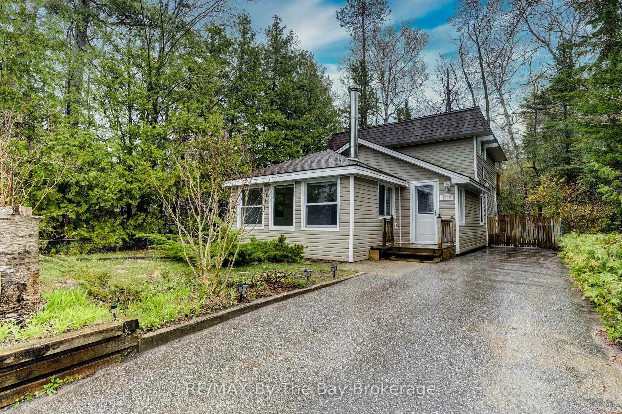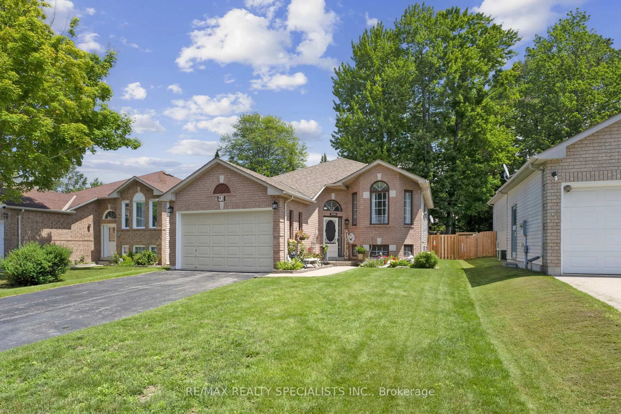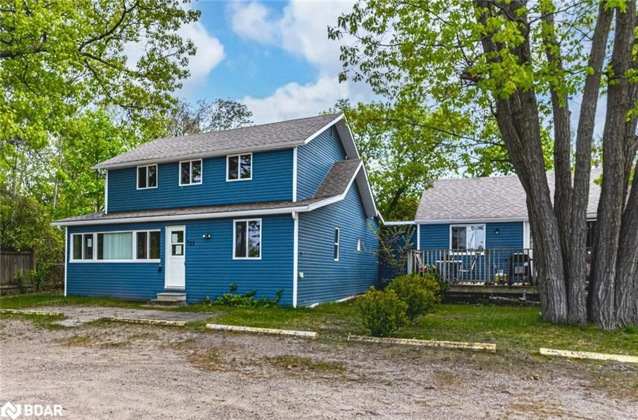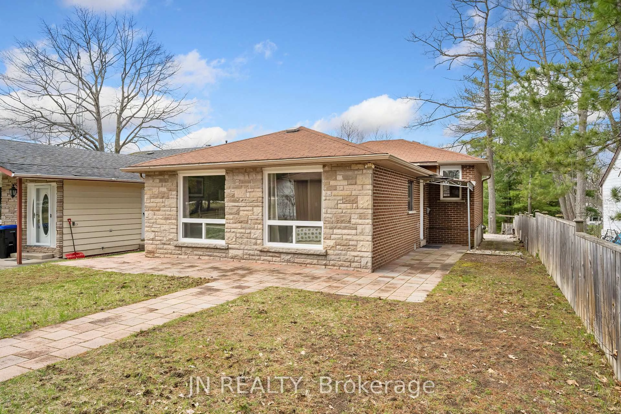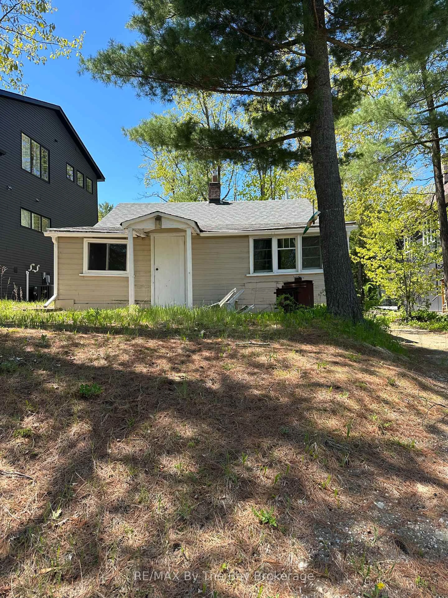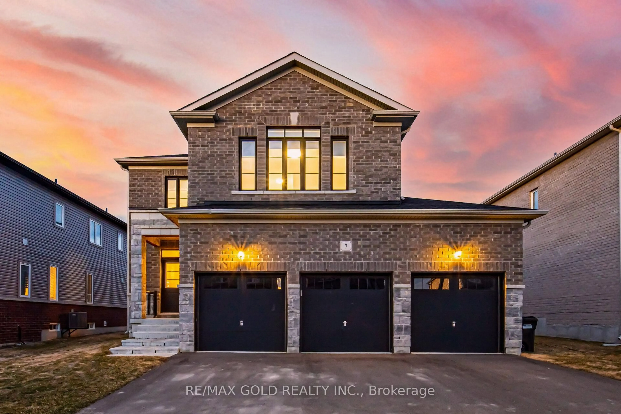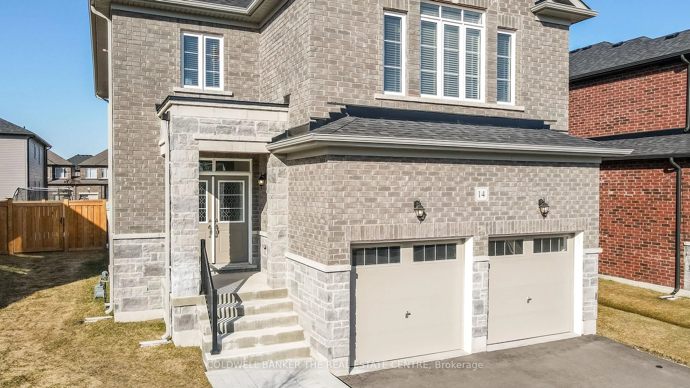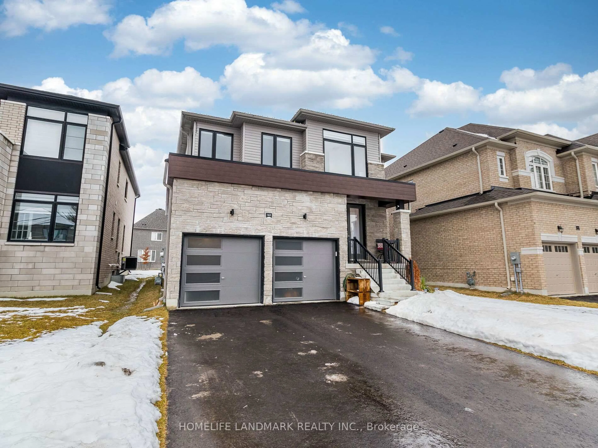62 Riverdale Dr, Wasaga Beach, Ontario L9Z 1G1
Contact us about this property
Highlights
Estimated valueThis is the price Wahi expects this property to sell for.
The calculation is powered by our Instant Home Value Estimate, which uses current market and property price trends to estimate your home’s value with a 90% accuracy rate.Not available
Price/Sqft$859/sqft
Monthly cost
Open Calculator
Description
Welcome to this beautifully maintained detached home nestled in a family-friendly neighborhood of Wasaga Beach. Situated on a desirable corner lot with a fully fenced backyard, this raised bungalow offers the perfect blend of functionality, space, and style. Step inside to an open-concept main floor featuring a renovated kitchen complete with a central island, ideal for entertaining or everyday family living. The dining area offers a walk-out to the back deck, perfect for summer barbecues and morning coffee. New flooring throughout the main level adds a fresh, modern touch. The main floor features three spacious bedrooms, including a primary suite with a private 2-piece ensuite, and a full 4-piece main bathroom. Downstairs, the fully finished basement expands your living space with two additional bedrooms, a large rec room, a 3-piece bathroom, and interior access to the two-car garage. Ample storage space completes the lower level. Additional highlights include a double-wide driveway recently resurfaced, a two-car garage, and a spacious, private yard, perfect for kids, pets, and gatherings. This home has everything your family needs in a location you'll love. Just minutes to schools, parks, trails, shopping, and the beach!
Property Details
Interior
Features
Main Floor
Living
5.38 x 4.42Dining
2.67 x 2.51Kitchen
2.67 x 3.072nd Br
3.43 x 2.69Exterior
Features
Parking
Garage spaces 2
Garage type Attached
Other parking spaces 4
Total parking spaces 6
Property History
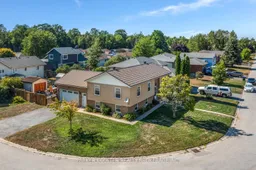 37
37
