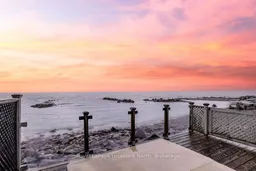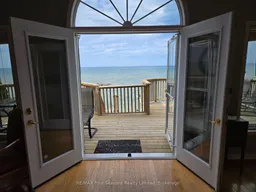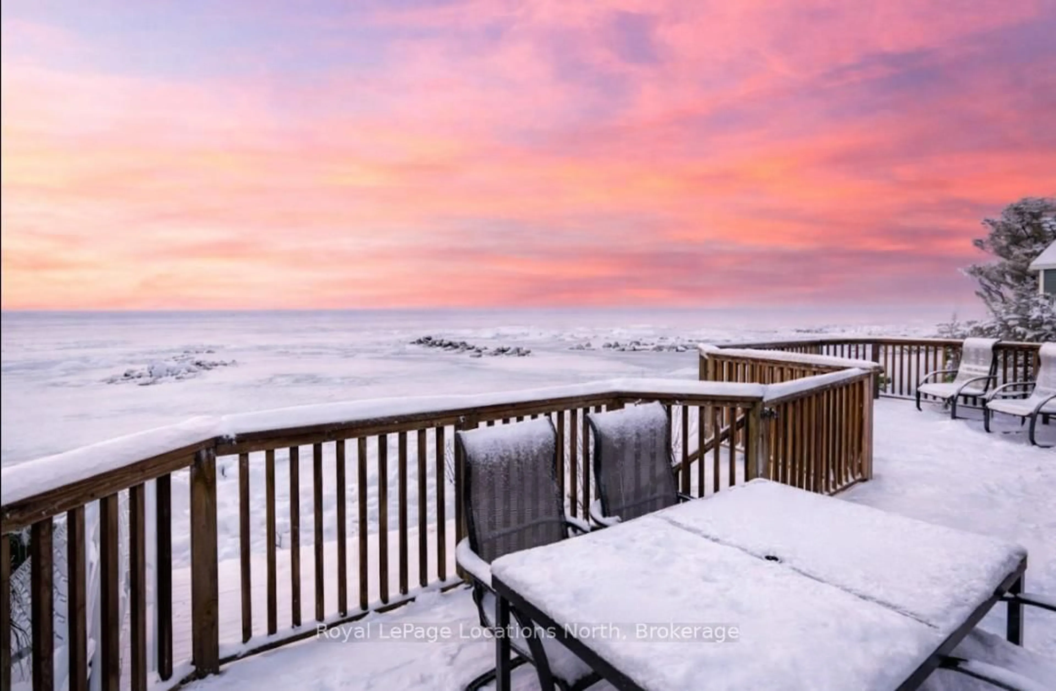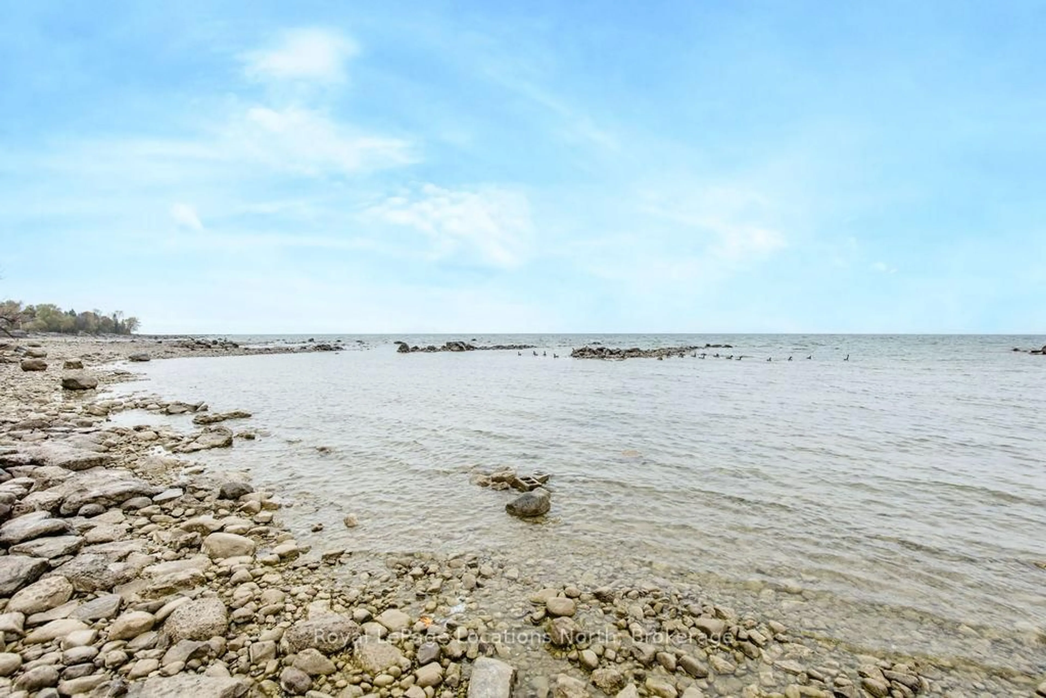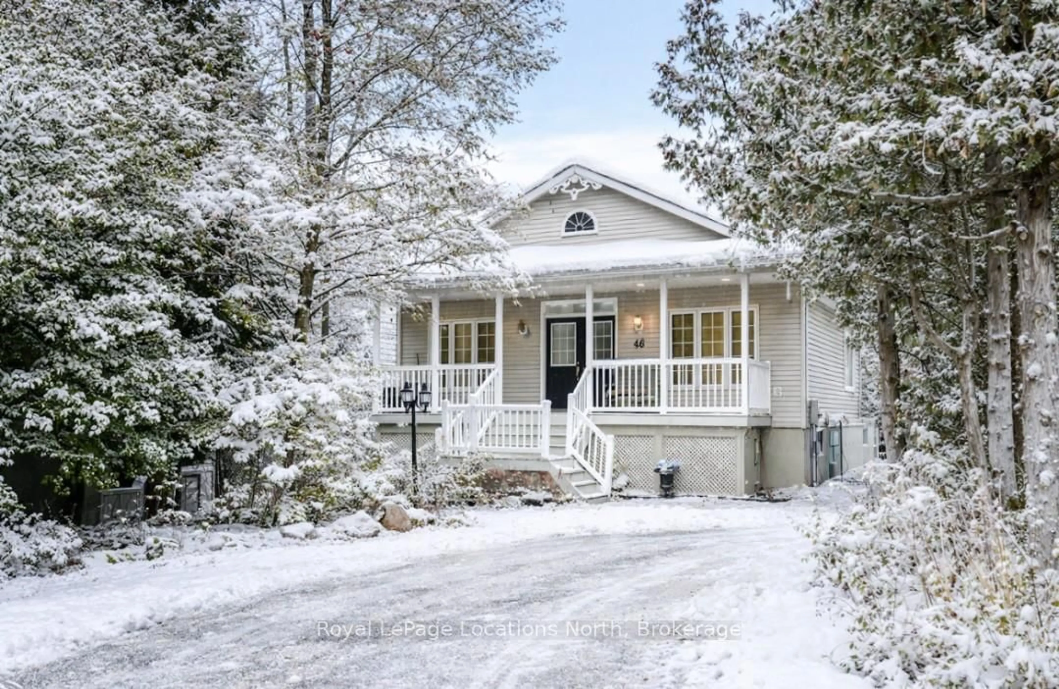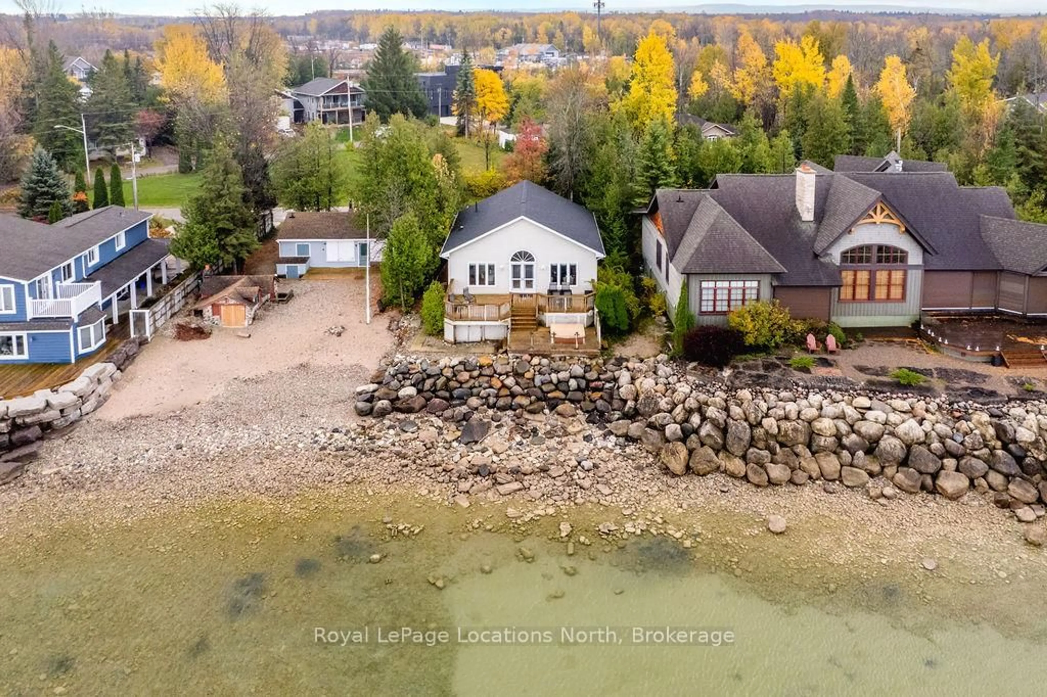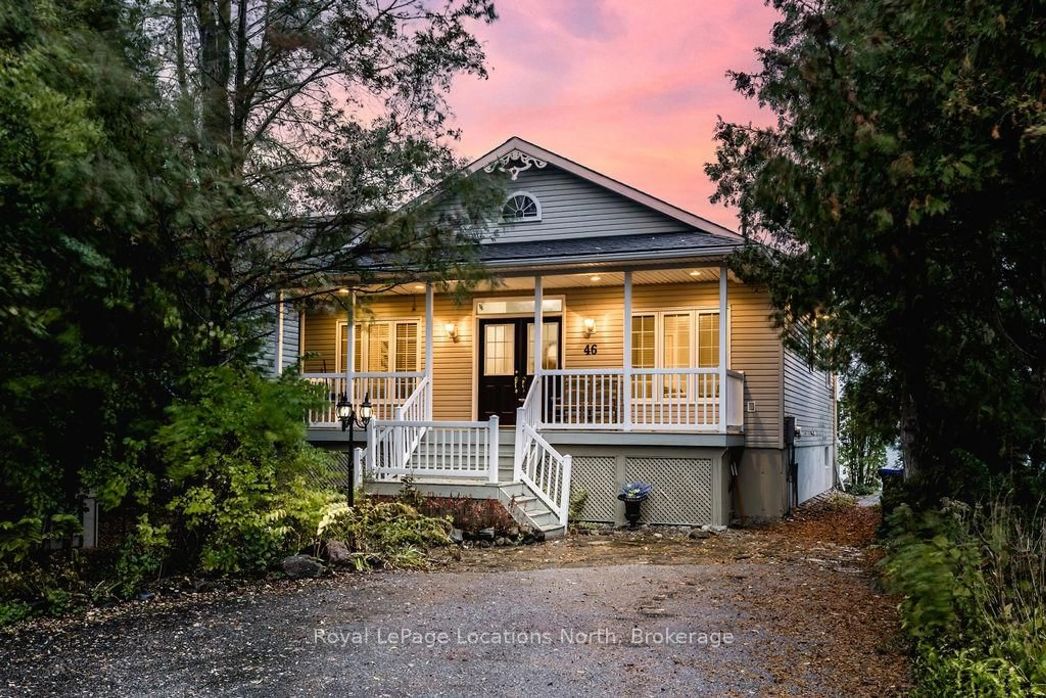46 William Ave, Wasaga Beach, Ontario L9Z 2X3
Contact us about this property
Highlights
Estimated valueThis is the price Wahi expects this property to sell for.
The calculation is powered by our Instant Home Value Estimate, which uses current market and property price trends to estimate your home’s value with a 90% accuracy rate.Not available
Price/Sqft$1,023/sqft
Monthly cost
Open Calculator
Description
Welcome to a true Georgian Bay waterfront retreat, where unobstructed water views deliver unforgettable sunrises, sunsets, and year-round scenery. Built in 2002, this 4-bedroom, 3-bathroom bungalow was intentionally designed to maximize panoramic bay and Blue Mountain views from the main living areas. Perfectly positioned between Collingwood and Wasaga Beach, the location offers peaceful waterfront living with quick access to skiing, trails, dining, shopping, and four-season recreation.The covered front porch sets the tone - ideal for morning coffee or watching summer storms roll across the bay. Inside, the open-concept main floor is filled with natural light, vaulted ceilings, and a cozy gas fireplace anchoring the living space. The spacious kitchen offers generous counter space and storage, making it ideal for entertaining family and guests while enjoying water views.The main-floor primary suite provides a private retreat with a 4-piece ensuite, including a soaking tub, glass shower, and walk-in closet. The lower level features two additional bedrooms and a large rec room, creating flexibility for family living, guests, or cottage use.Outdoors, enjoy tiered decks, mature landscaping, and direct private waterfront access-perfect for swimming, kayaking, paddle boarding, or relaxing by the water. Whether used as a full-time residence or waterfront cottage, this home captures the essence of the Georgian Bay lifestyle: tranquil, active, and deeply connected to nature, with winter skiing and summer water sports at your doorstep.
Property Details
Interior
Features
Lower Floor
Br
4.59 x 3.75Rec
4.66 x 4.02Utility
3.87 x 4.72Br
3.68 x 3.94Exterior
Features
Parking
Garage spaces -
Garage type -
Total parking spaces 4
Property History
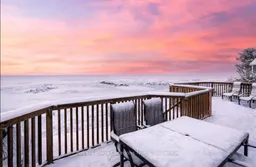 43
43