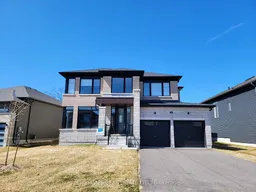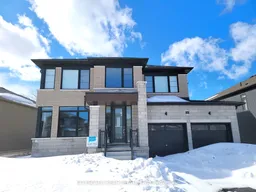Welcome to 150 Rosanne Circle in beautiful Wasaga Beach! This elegant 4-bedroom, 3-bathroom home features modern finishes and a thoughtful layout, ideal for families or investors alike. The main floor greets you with an inviting foyer with soaring ceilings and a double closet, flowing into a bright and open-concept living and dining area with hardwood flooring and large windows that fill the space with natural light.The stylish white kitchen is equipped with stainless steel appliances, ceramic tile flooring, and a spacious eat-in area with direct access to the backyard perfect for family meals and entertaining. Enjoy added privacy as the backyard backs onto a peaceful greenspace with no rear neighbors. A convenient main-floor laundry room and interior access to the garage add everyday ease and functionality.Upstairs, a second-floor balcony overlooks the foyer, enhancing the home's open feel. The spacious primary bedroom offers a private retreat with a walk-in closet and a luxurious 5-piece ensuite featuring a glass shower, separate soaker tub, and ceramic tiles. Three additional bedrooms are generously sized with large windows and ample closet space.The large, unfinished basement features a separate side entrance, offering endless potential for a future in-law suite, rental income, or personal customization.Ideally located in a sought-after, family-friendly neighborhood close to schools, parks, trails, and all local amenities. A true gem in Wasaga Beach this is one you don't want to miss!
Inclusions: S/S Fridge, S/S Stove, S/S Dishwasher, S/S Range Hood, Washer, Dryer, Custom Blinds





