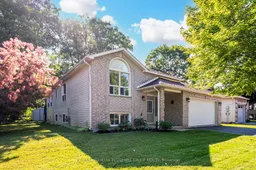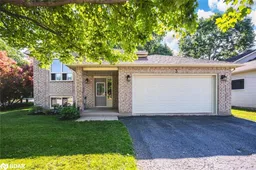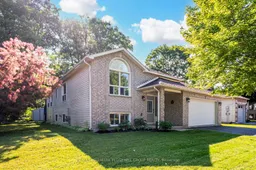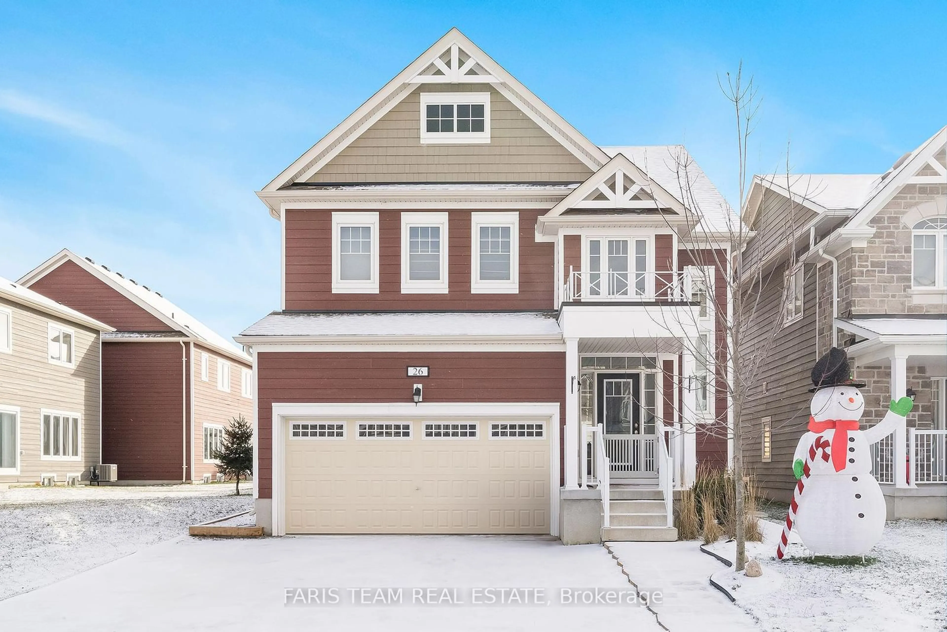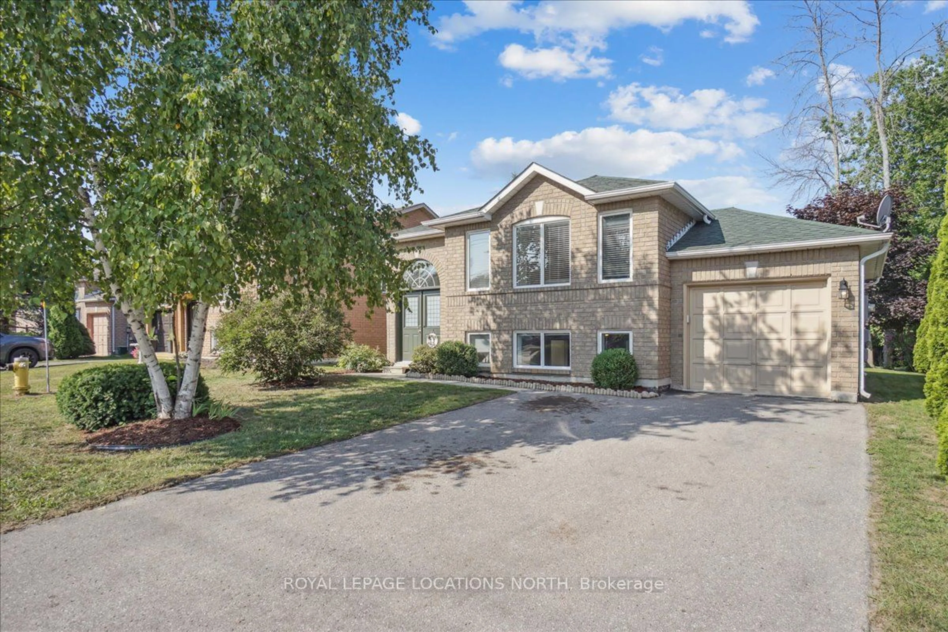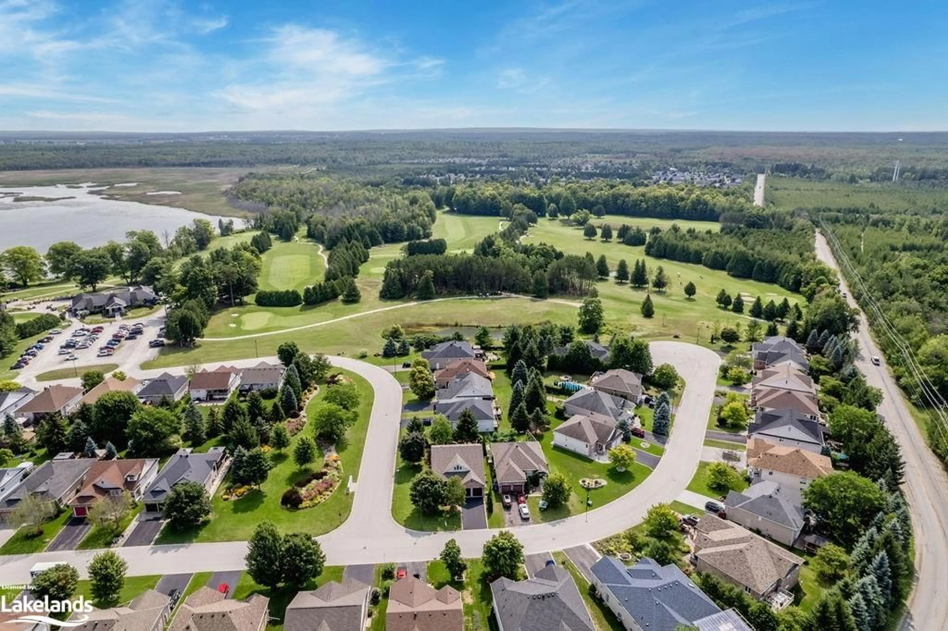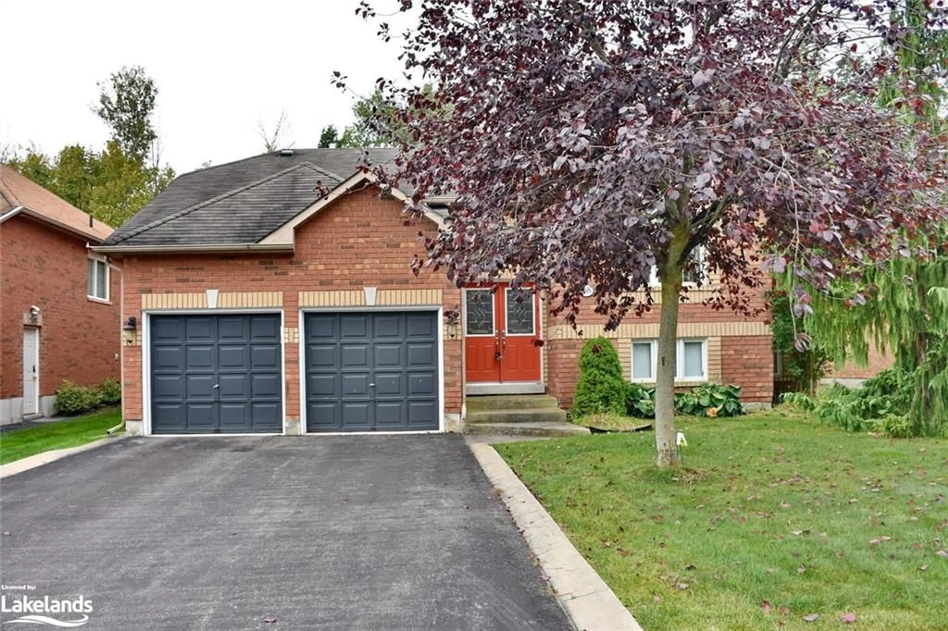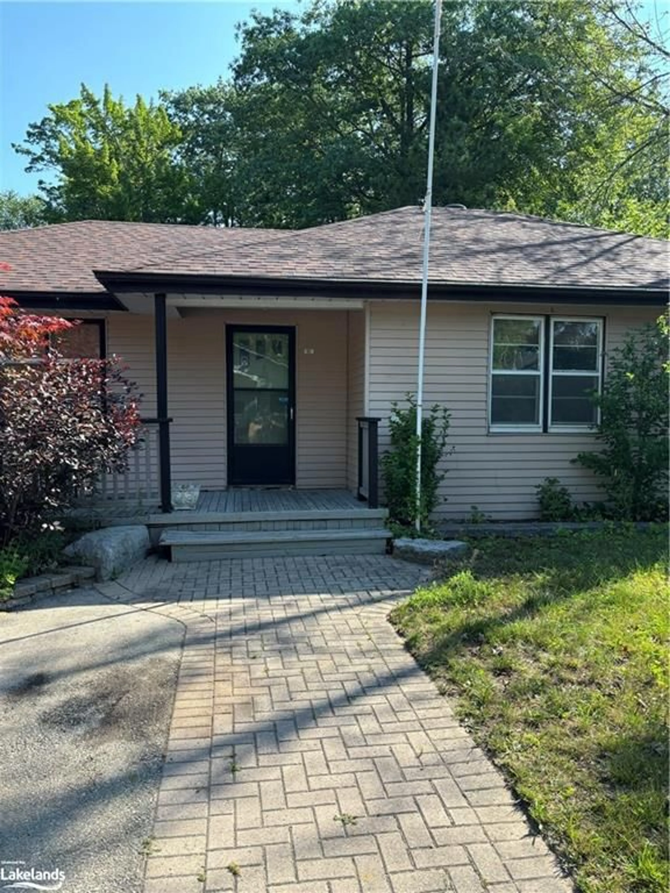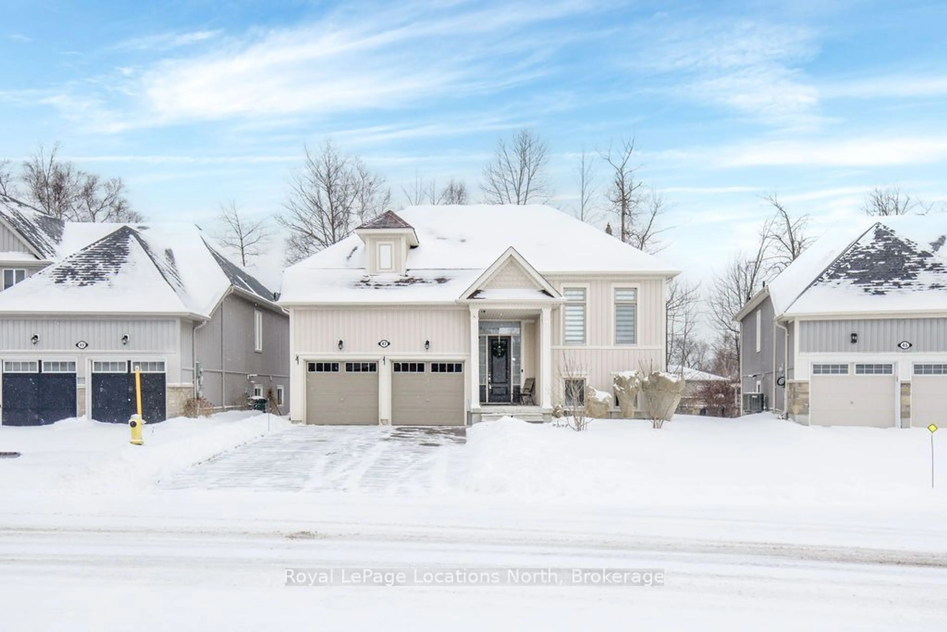CHARMING HOME ON A CORNER LOT STEPS FROM THE BEACH! Ideally situated on a large corner lot, this beautiful home is just steps from the beach, parks, schools, trails, and all essential amenities. The property features a paved driveway, a double-car garage, and a charming covered front porch. The heated and insulated garage is a hobbyist's paradise, complete with its own 220V/240V electrical panel, making it EV charger ready. Enjoy the convenience of workbenches and brand-new locking steel storage cupboards, perfect for organizing and securing your tools and projects. Ideal for car enthusiasts, DIYers, or anyone needing a versatile workspace. You'll find a bright, inviting interior with an open living and dining room, perfect for entertaining. The well-designed kitchen boasts quartz countertops, ample cabinet storage, a shiplap backsplash, and an undermount sink. The family room is a delightful space filled with natural light from numerous windows and offers easy access to the backyard through a convenient patio door walkout. The generously sized primary bedroom features a walk-in closet and a 4-piece semi-ensuite bathroom. The finished lower level is a versatile space with large, above-grade windows, two additional bedrooms, and a 3-piece bathroom with a walk-in shower. Step outside to enjoy the large deck with a pergola, mature trees, and a garden shed for seasonal storage. This #HomeToStay offers everyday convenience and a wonderful lifestyle in a desirable location.
Inclusions: Dishwasher,Dryer,Garage Door Opener,Refrigerator,Stove,Washer
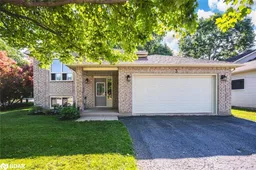 24
24