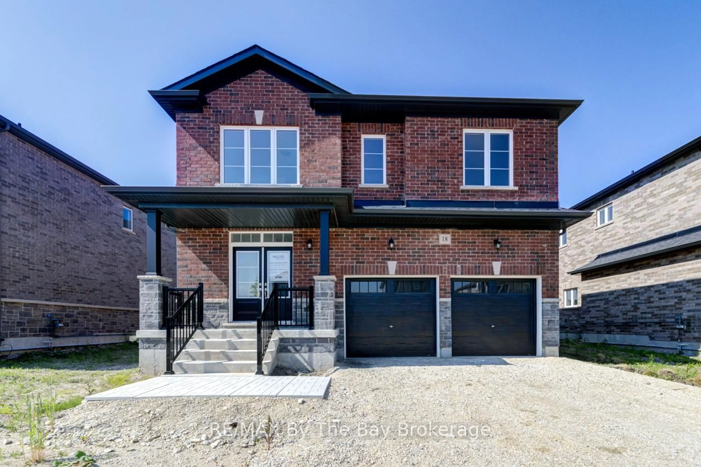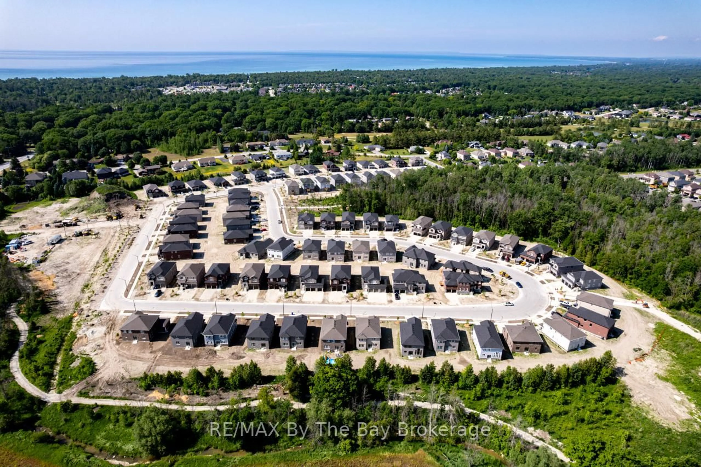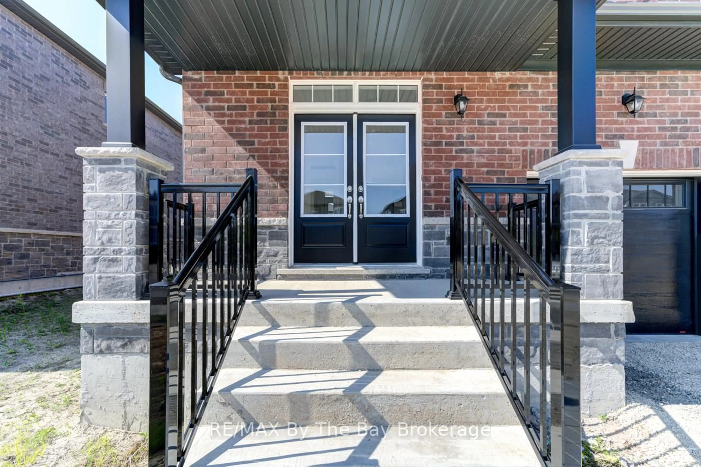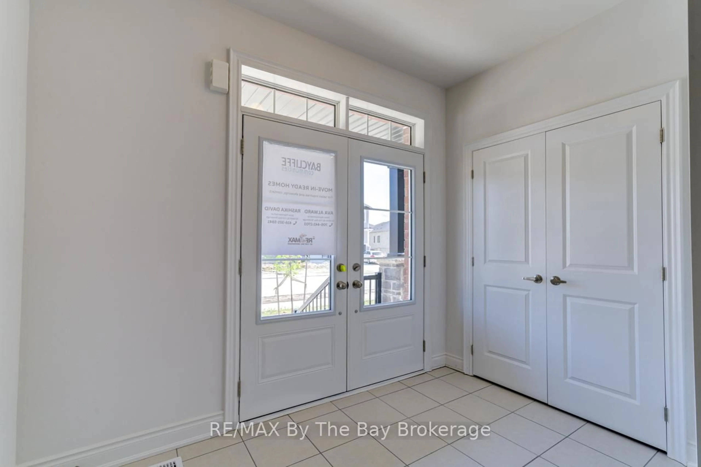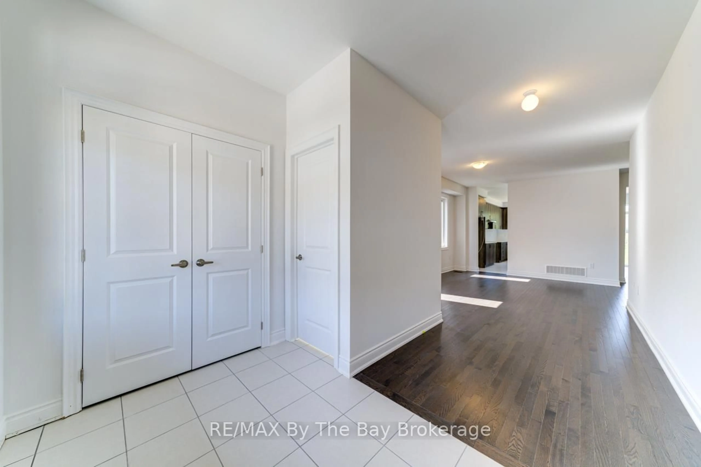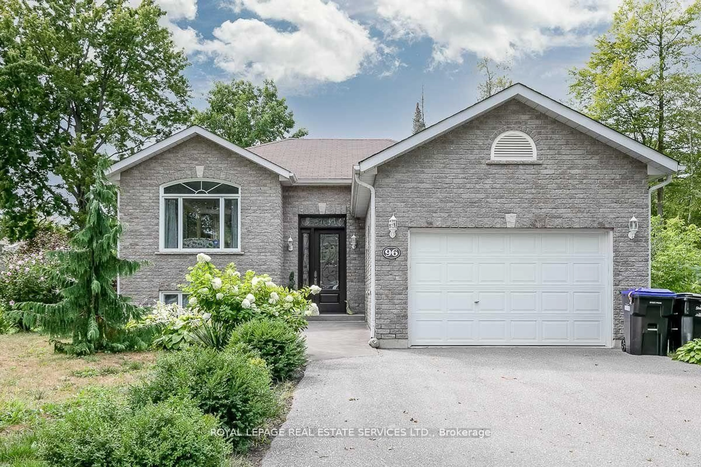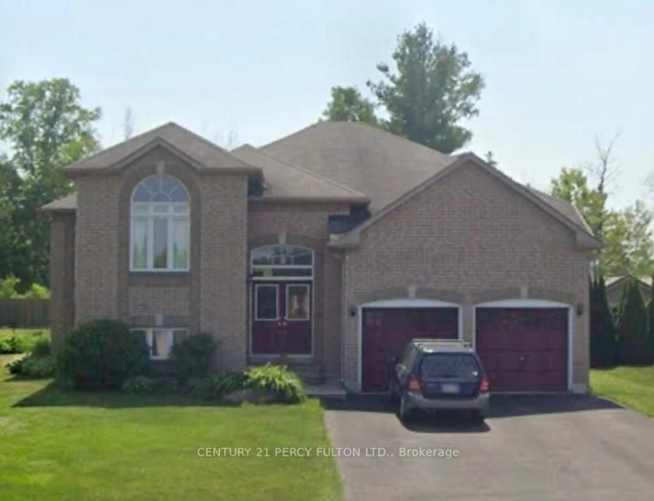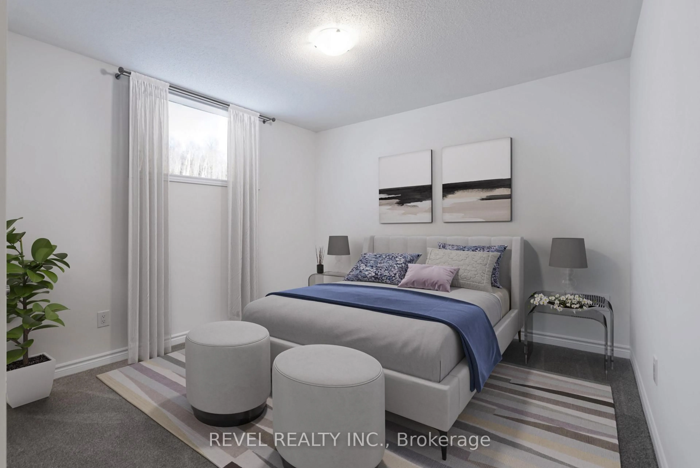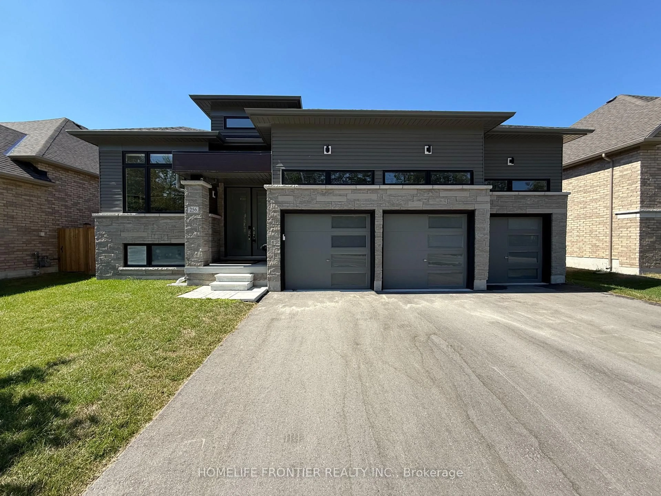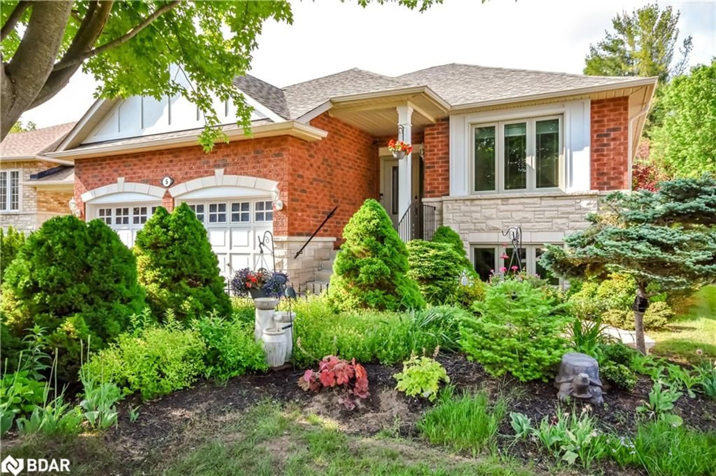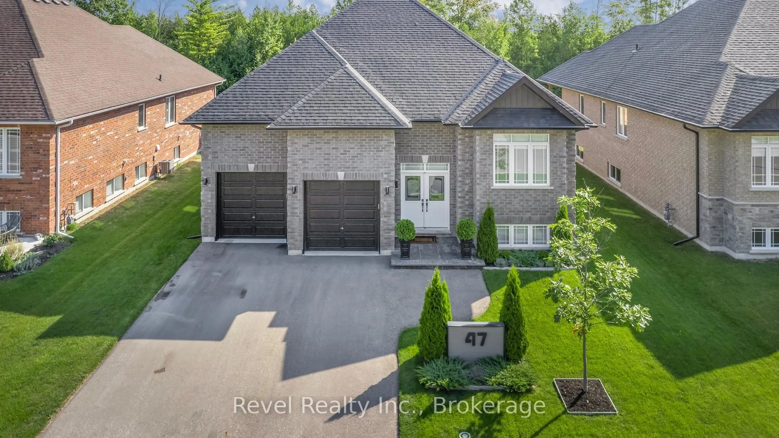18 Amber Dr, Wasaga Beach, Ontario L9Z 0R8
Contact us about this property
Highlights
Estimated valueThis is the price Wahi expects this property to sell for.
The calculation is powered by our Instant Home Value Estimate, which uses current market and property price trends to estimate your home’s value with a 90% accuracy rate.Not available
Price/Sqft$355/sqft
Monthly cost
Open Calculator
Description
Presenting the 2,762 sq. ft. Walnut Model (Elevation A) by Baycliffe Communities, featuring a full brick and stone exterior and set on a premium lot backing onto a natural green buffer for added privacy and a peaceful backdrop in a sought-after community. This 4-bedroom, 3.5-bathroom home offers a spacious layout with upgraded 9' ceilings on the main floor, a large kitchen island, upgraded cabinetry, and a bright, open-concept living area. A main floor laundry room provides interior access to the double car garage, complete with a man door for added convenience. Upstairs, each bedroom has access to a bathroom, including a Jack & Jill layout ideal for families. The private rear yard and park-side setting enhance outdoor living and privacy. Located in a nature-surrounded neighbourhood, just minutes from amenities, schools, and the World's longest freshwater beach.
Property Details
Interior
Features
Main Floor
Bathroom
0.0 x 0.02 Pc Bath
Exterior
Features
Parking
Garage spaces 2
Garage type Detached
Other parking spaces 2
Total parking spaces 4
Property History
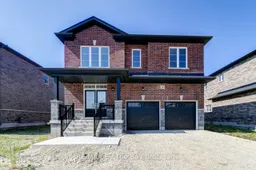 46
46
