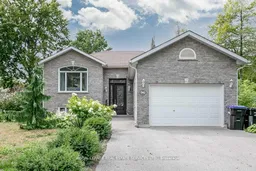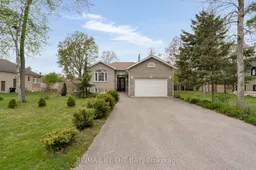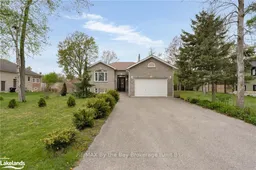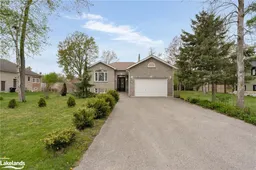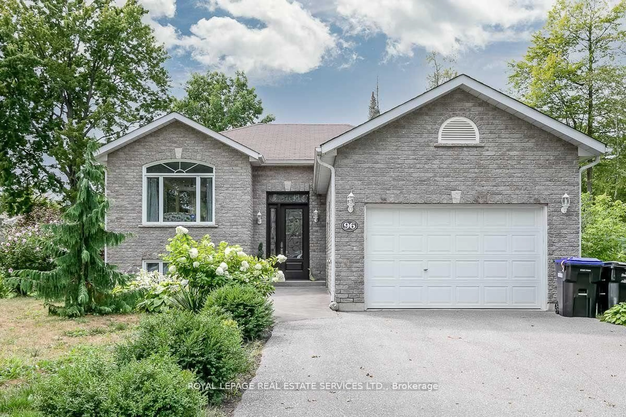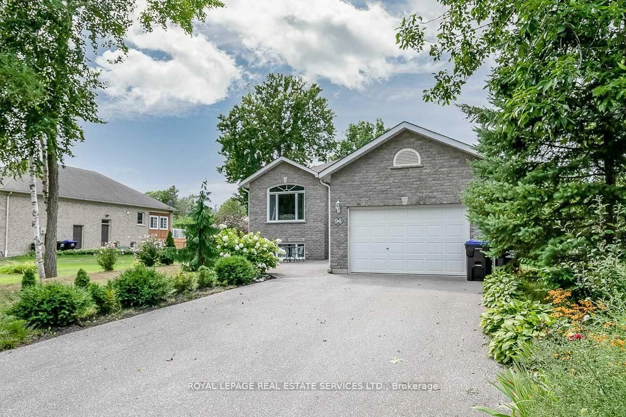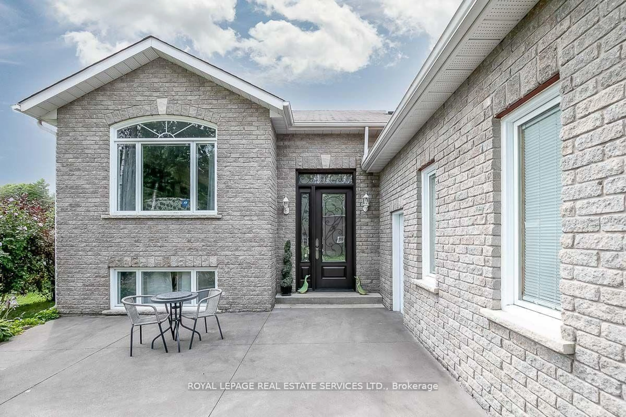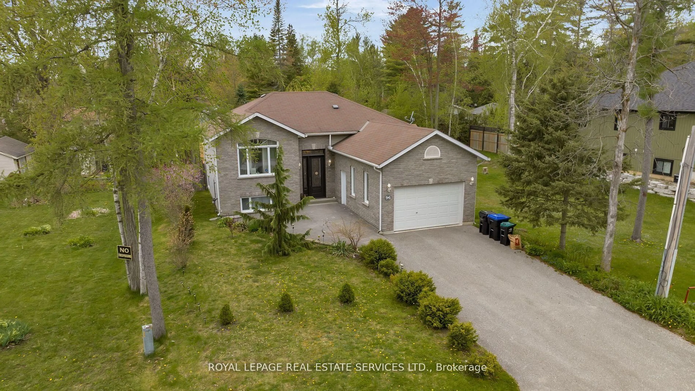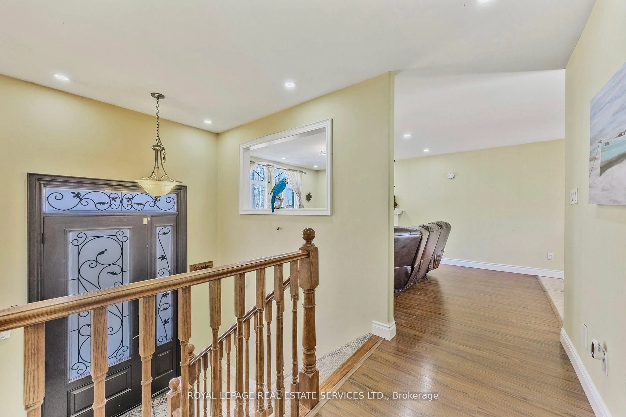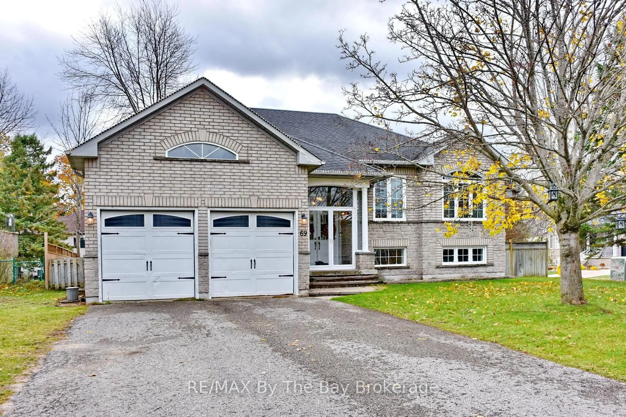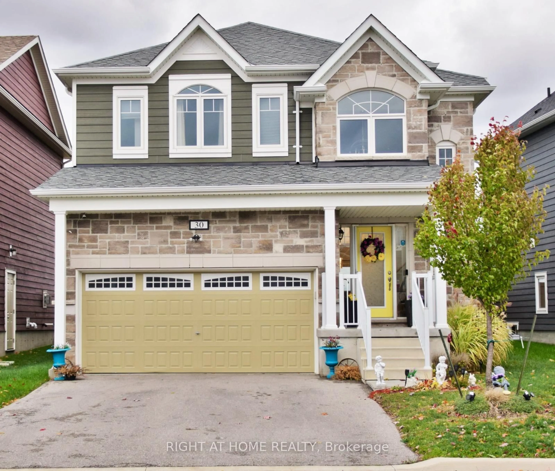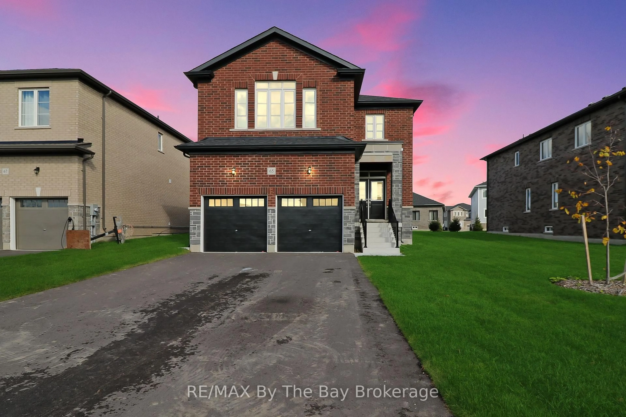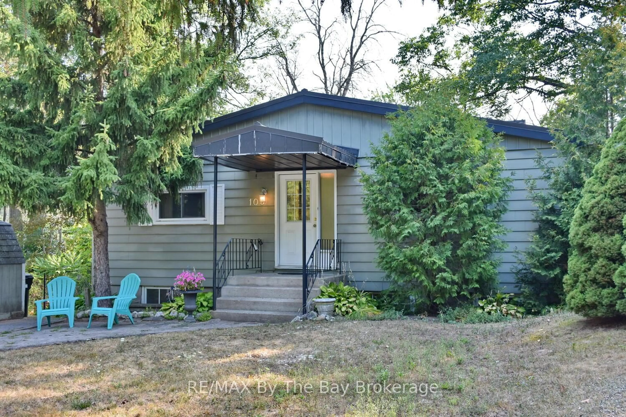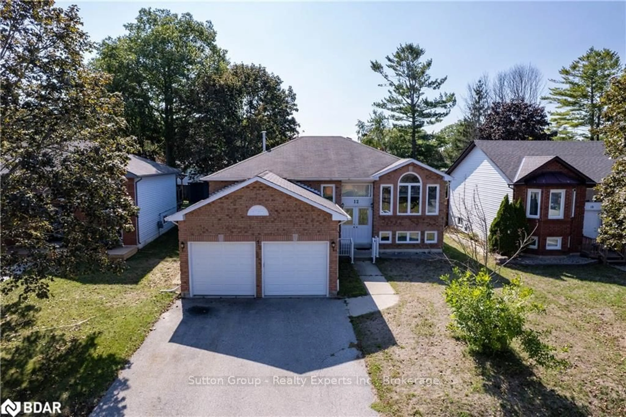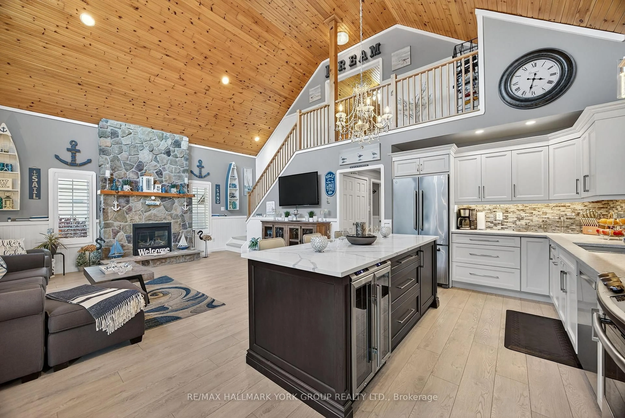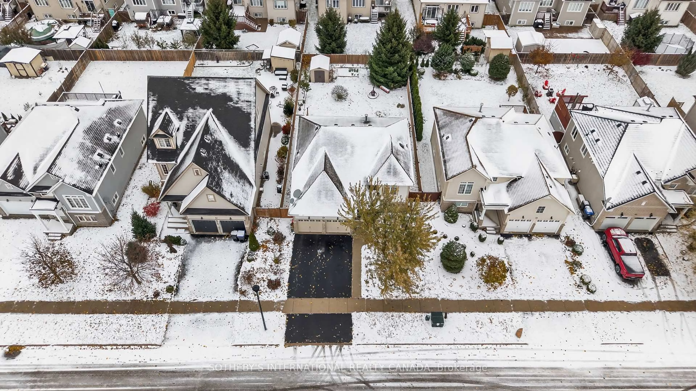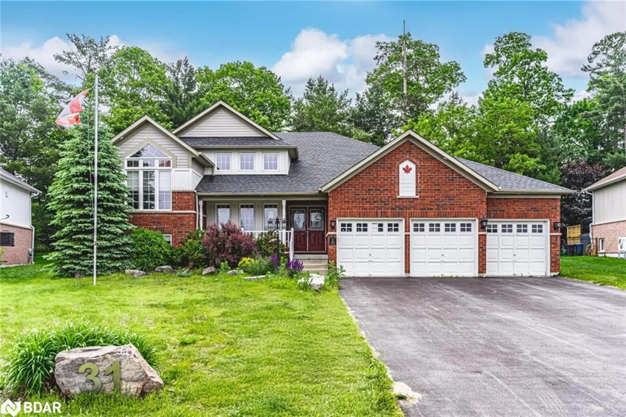96 46th St, Wasaga Beach, Ontario L9Z 1Y7
Contact us about this property
Highlights
Estimated valueThis is the price Wahi expects this property to sell for.
The calculation is powered by our Instant Home Value Estimate, which uses current market and property price trends to estimate your home’s value with a 90% accuracy rate.Not available
Price/Sqft$1,110/sqft
Monthly cost
Open Calculator
Description
REDUCED PRICE! Located in the sought-after area of Wasaga Beach, this beautifully maintained home offers the perfect blend of comfort and convenience. Just a short walk to the shores of Georgian Bay, you'll have easy access to the beach and nearby amenities like Starbucks, Tim Hortons, restaurants, grocery stores, and more all within minutes. With over 2,000 sq. ft. of living space, this home features 4 bedrooms, 3 bathrooms, and a spacious laundry area. The bright living room boasts a picture window, gas fireplace, and upgraded lighting. The upgraded kitchen with newer cabinetry opens to the dining area and leads to a large deck overlooking a private, fenced backyard-perfect for outdoor living Smart-Home technology adds convenience with voice controlled lights, thermostat, and security features. The professionally landscaped yard enhances curb appeal and offers an extended paved drive for additional parking. Additional features include; central vac, hardwood flooring, newer water softener and water heater, new dryer, extra back up for sump pump and more. Wasaga Beach is an emerging community, with ongoing development and future projects like a new Costco. The area offers exciting growth potential, alongside local amenities, parks, schools, and easy access to Collingwood and Blue Mountain. This home provides the perfect opportunity for year-round living or a seasonal retreat in a community on the rise.
Property Details
Interior
Features
Main Floor
Kitchen
3.25 x 4.87Br
3.02 x 2.99Primary
3.63 x 3.32Dining
2.95 x 3.45Exterior
Features
Parking
Garage spaces 1
Garage type Attached
Other parking spaces 4
Total parking spaces 5
Property History
