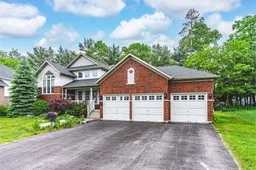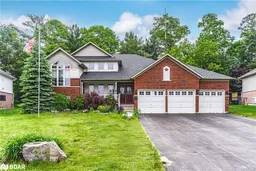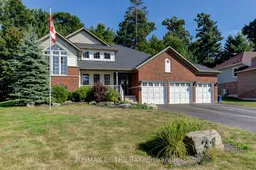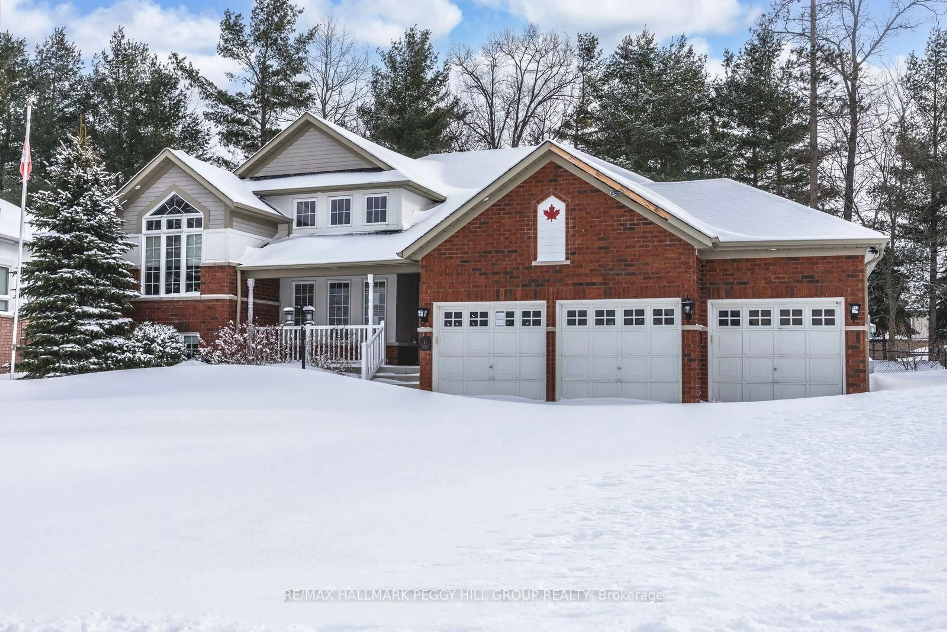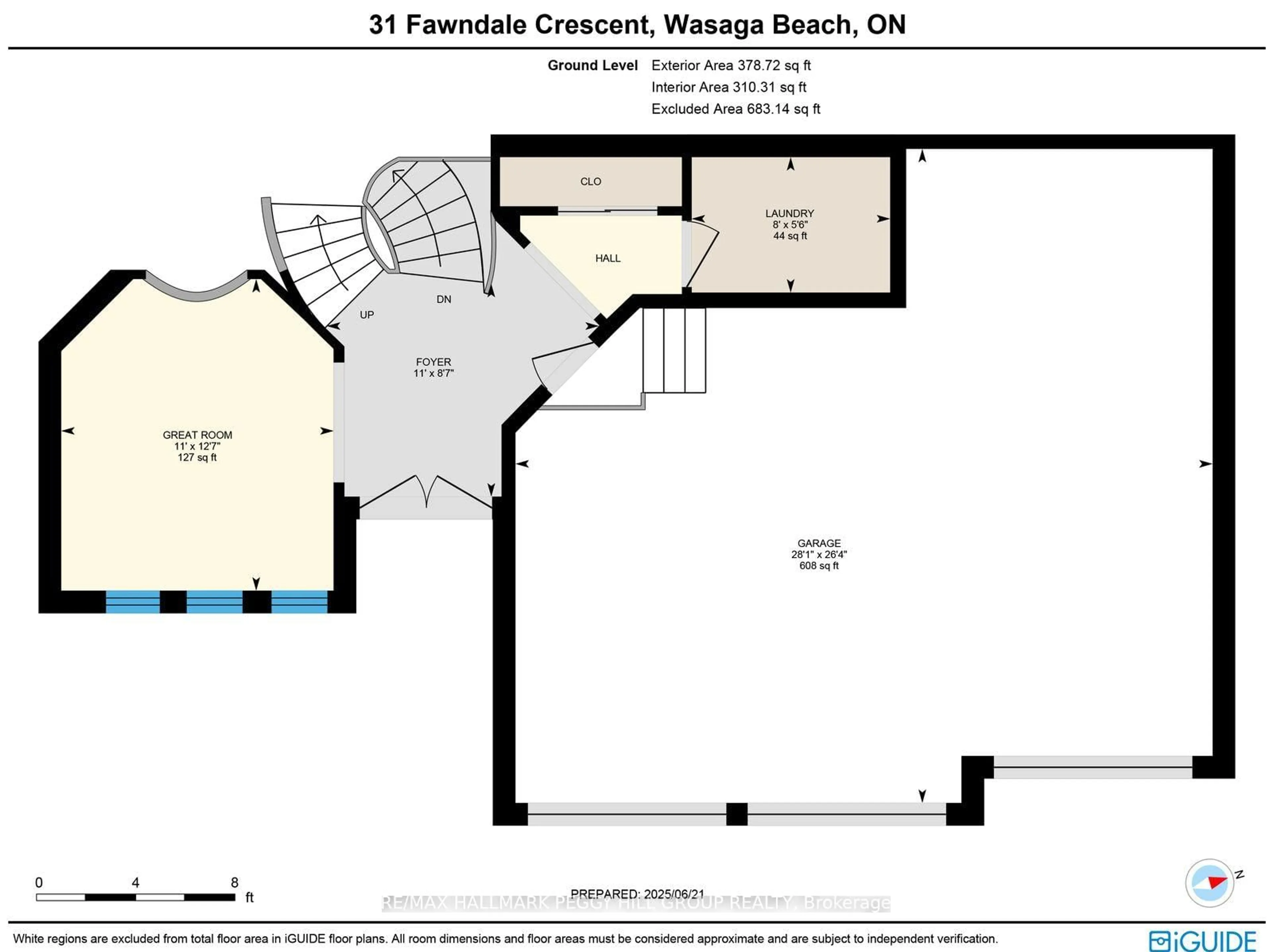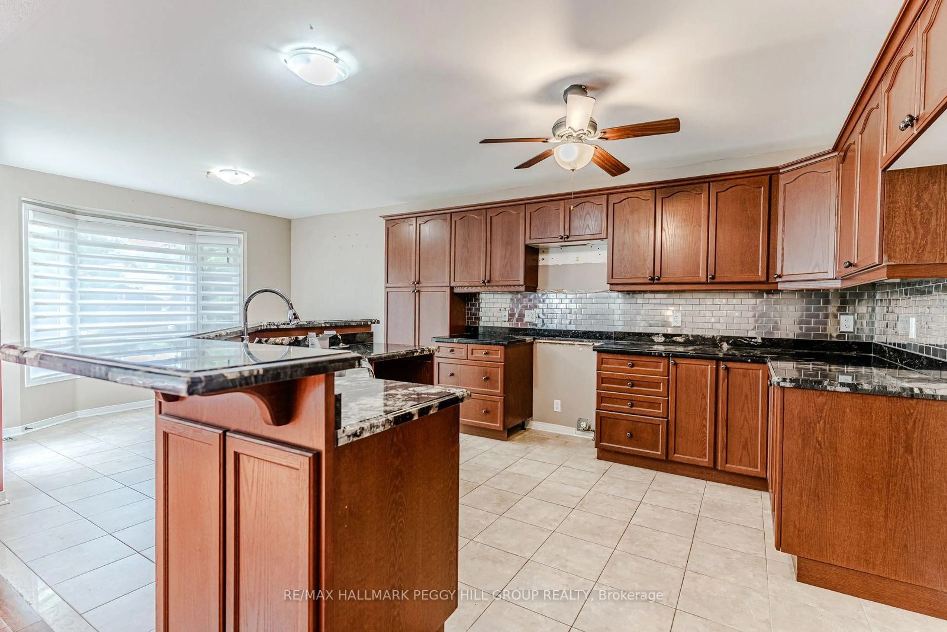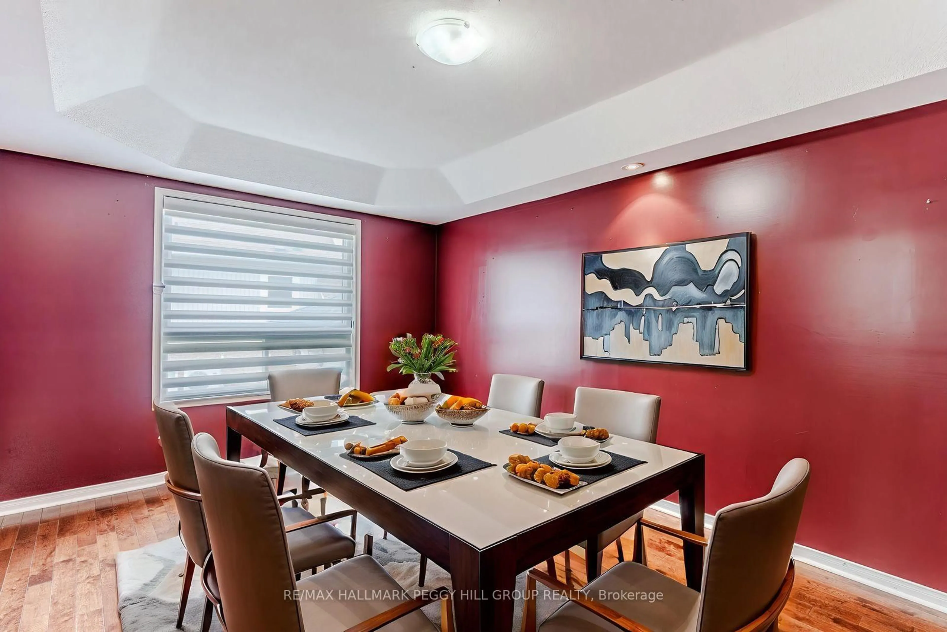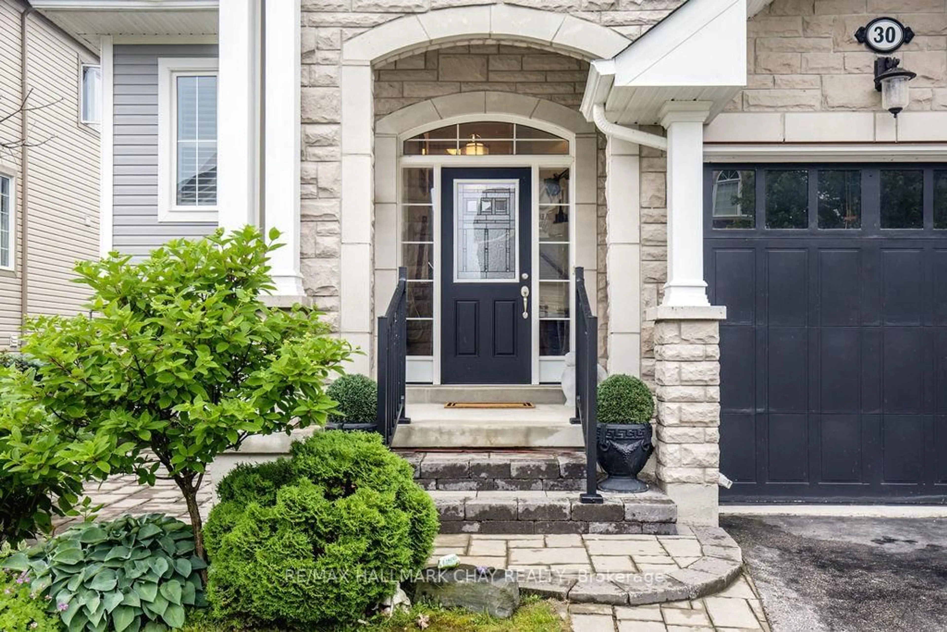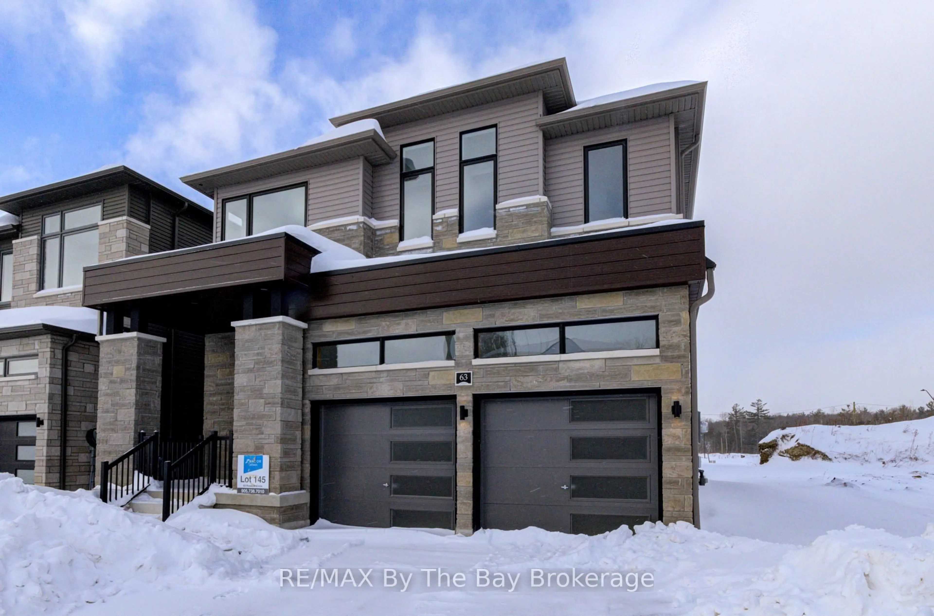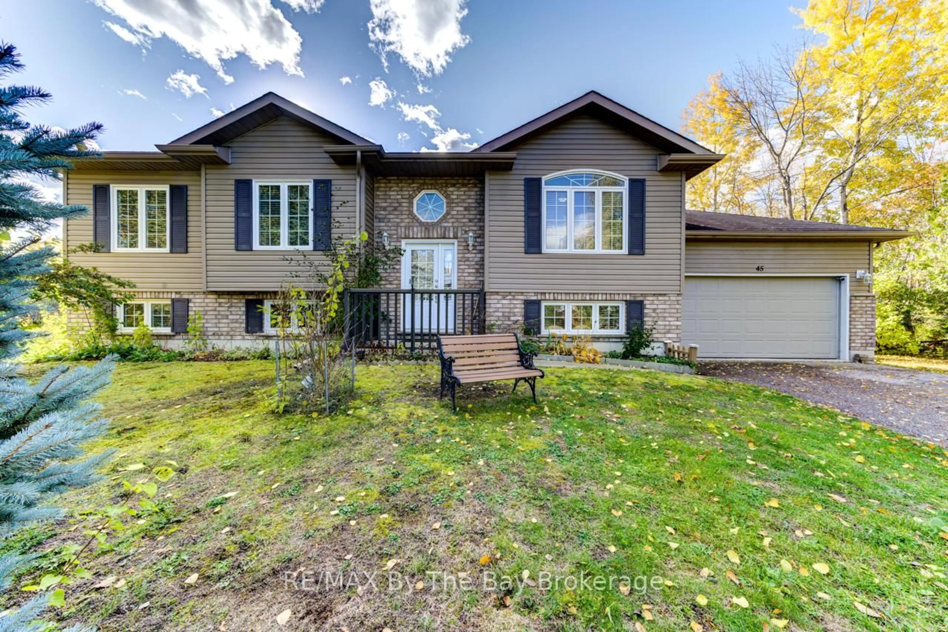31 Fawndale Cres, Wasaga Beach, Ontario L9Z 2B3
Contact us about this property
Highlights
Estimated valueThis is the price Wahi expects this property to sell for.
The calculation is powered by our Instant Home Value Estimate, which uses current market and property price trends to estimate your home’s value with a 90% accuracy rate.Not available
Price/Sqft$359/sqft
Monthly cost
Open Calculator
Description
OVER 3,700 SQ FT OF BEACH TOWN LUXURY WITH SOARING CEILINGS, NATURAL LIGHT, & A BASEMENT THAT WOWS! Set on one of Wasaga's most coveted streets, this home offers over 3,700 finished sq ft of exquisitely finished living space, just minutes from schools, parks, dining, and the sandy Georgian Bay shoreline. Surrounded by expansive forested land with easy access to hiking trails, golf courses, and scenic lookouts, and just 30 minutes from Collingwood and Blue Mountain Village, this home is perfectly positioned for everyday comfort and year-round adventure. The exterior impresses with its beautiful landscaping, covered front porch, triple-car garage, and driveway that accommodates six vehicles. The fenced yard backs onto mature trees and features a multi-level deck and lush lawn space, creating a peaceful and private outdoor escape. Inside, a grand foyer features a striking curved staircase and opens to a great room with a soaring double-height ceiling and two-tiered windows. The open-concept main level is bathed in natural light and includes a vaulted living room with a stone-detailed fireplace, a kitchen with a quartz-topped island, a sunlit eat-in area, and a walkout to the deck, plus a formal dining room with a tray ceiling. The primary suite features double walk-in closets, deck access, and a spa-inspired ensuite with dual vanities and a deep soaker tub. A second main bedroom, equipped with an oversized picture window, is serviced by an additional full bath. The basement is an entertainer's dream, boasting a rec room with a dry bar and plenty of space for media and game tables. A full bath, pantry storage, guest bedroom, and versatile office and den spaces complete the layout. Rich hardwood floors, pot lights, main floor laundry, and an immaculately move-in-ready condition complete this incredible home. This is more than a #HomeToStay - it's your chance to live, entertain, and unwind in an unforgettable Wasaga setting!
Property Details
Interior
Features
Main Floor
Kitchen
4.6 x 4.01Breakfast
2.13 x 3.51Walk-Out
Dining
3.33 x 4.8Living
5.44 x 4.95Exterior
Features
Parking
Garage spaces 3
Garage type Attached
Other parking spaces 6
Total parking spaces 9
Property History
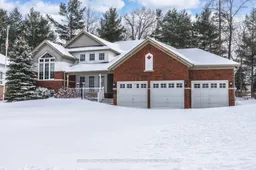 20
20