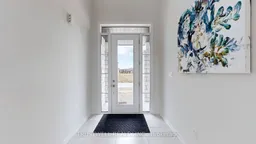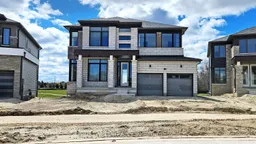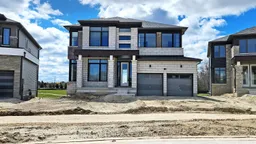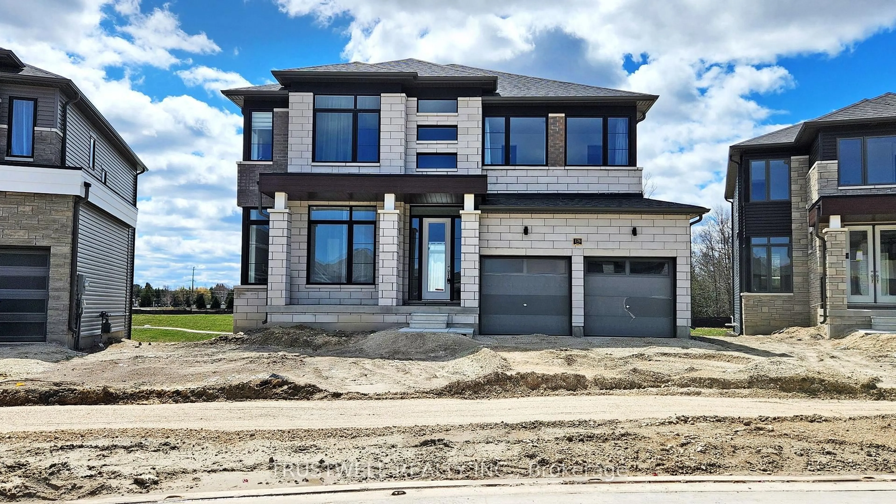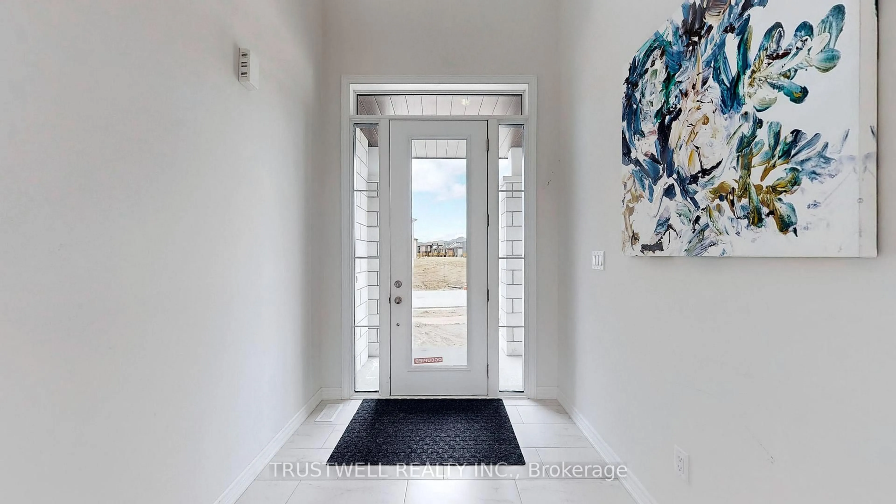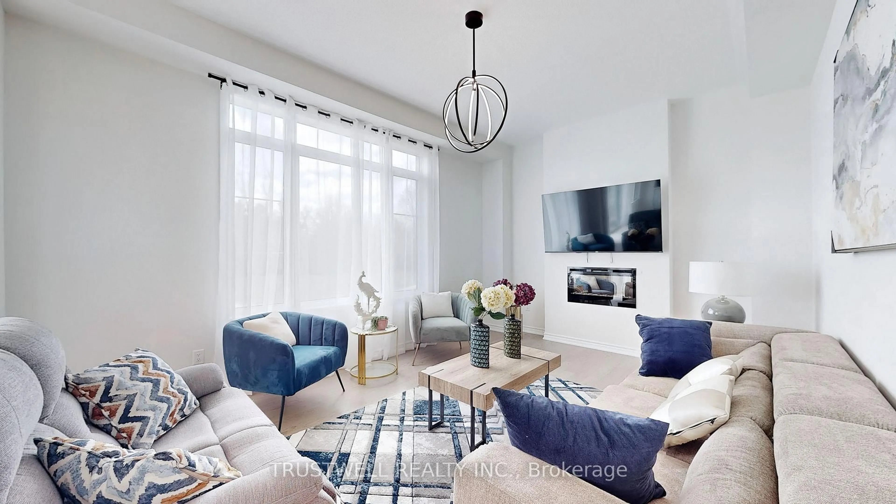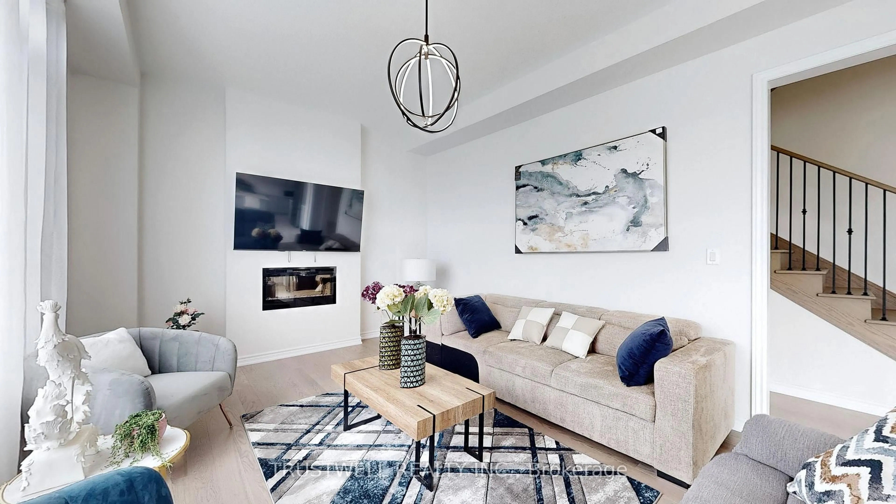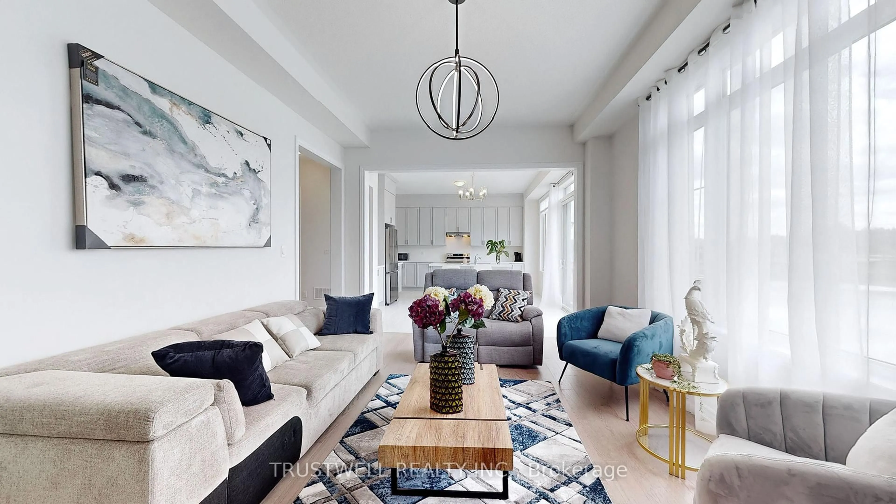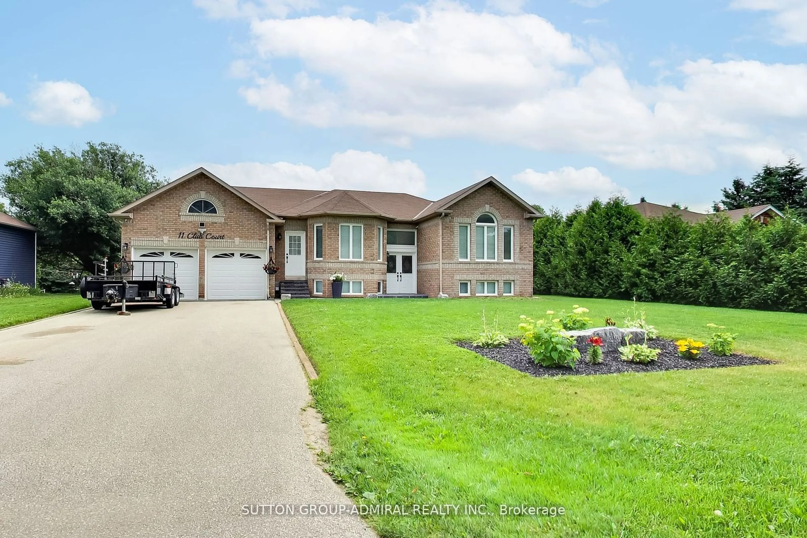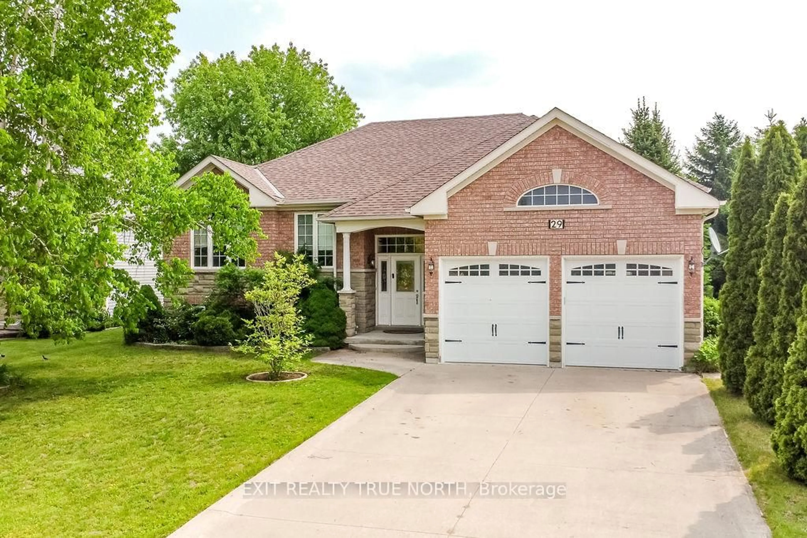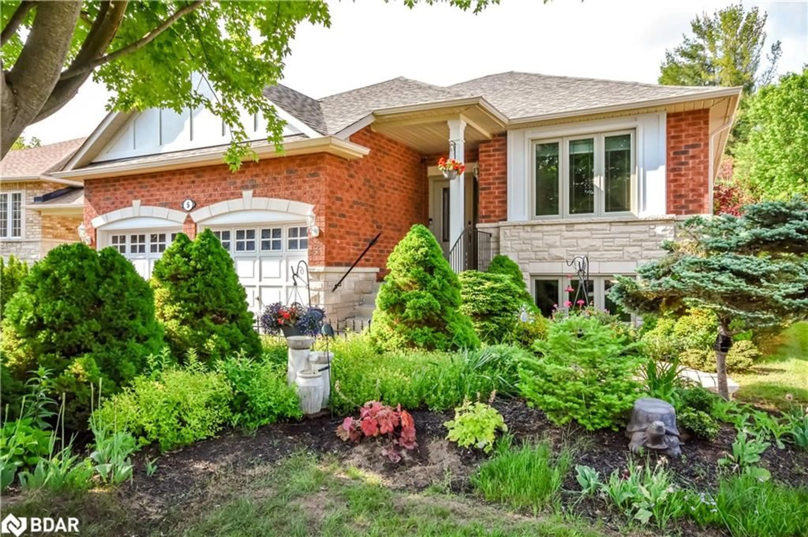178 Rosanne Circ, Wasaga Beach, Ontario L9Z 1J7
Contact us about this property
Highlights
Estimated ValueThis is the price Wahi expects this property to sell for.
The calculation is powered by our Instant Home Value Estimate, which uses current market and property price trends to estimate your home’s value with a 90% accuracy rate.Not available
Price/Sqft$513/sqft
Est. Mortgage$6,012/mo
Tax Amount (2024)-
Days On Market88 days
Description
Nestled in a serene locale, this brand new residence offers the epitome of luxury living. Boasting a spacious 2748 square feet floor plan, this home exudes sophistication and modernity at every turn, soaring 10-foot ceilings on the main floor to the inviting ambiance of the walkout basement with 9-foot ceilings. The expansive windows frame breathtaking views of the adjacent pond and park, enveloping the home in natural tranquility. Surrounded by lush trees, this property provides a private oasis for relaxation and enjoyment. The heart of the home lies in the stunning Imagine kitchen, meticulously designed from bottom to top to meet the highest standards of functionality and style. Featuring updated countertops and a spacious kitchen island, this culinary haven is perfect for entertaining guests or indulging in culinary creations. Located in a coveted neighborhood, 178 Rosanne Circle offers a harmonious blend of luxury and tranquility. Whether you're unwinding on the back deck, taking in the scenic views, or exploring the nearby amenities and attractions, this home provides the perfect backdrop for creating cherished memories with loved ones. Don't miss the opportunity to make this dream home yours. Schedule a viewing today and embark on a journey to experience the unparalleled lifestyle that awaits at 178 Rosanne Circle.
Property Details
Interior
Features
Ground Floor
Family
5.49 x 3.78Overlook Water / Fireplace Insert / hardwood floor
Breakfast
3.35 x 3.78Breakfast Bar / Granite Counter
Kitchen
4.27 x 4.57Modern Kitchen / Centre Island / Granite Counter
Dining
4.27 x 5.36O/Looks Frontyard / hardwood floor
Exterior
Features
Parking
Garage spaces 2
Garage type Attached
Other parking spaces 4
Total parking spaces 6
Property History
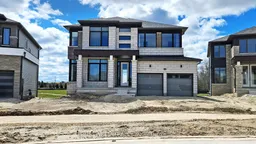 39
39