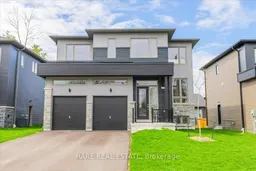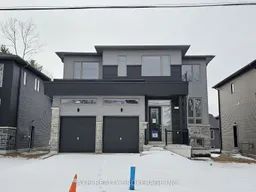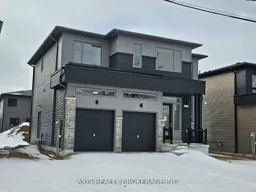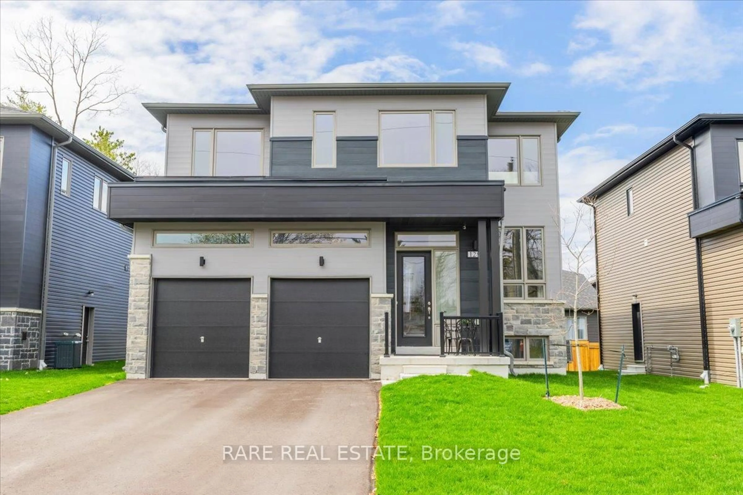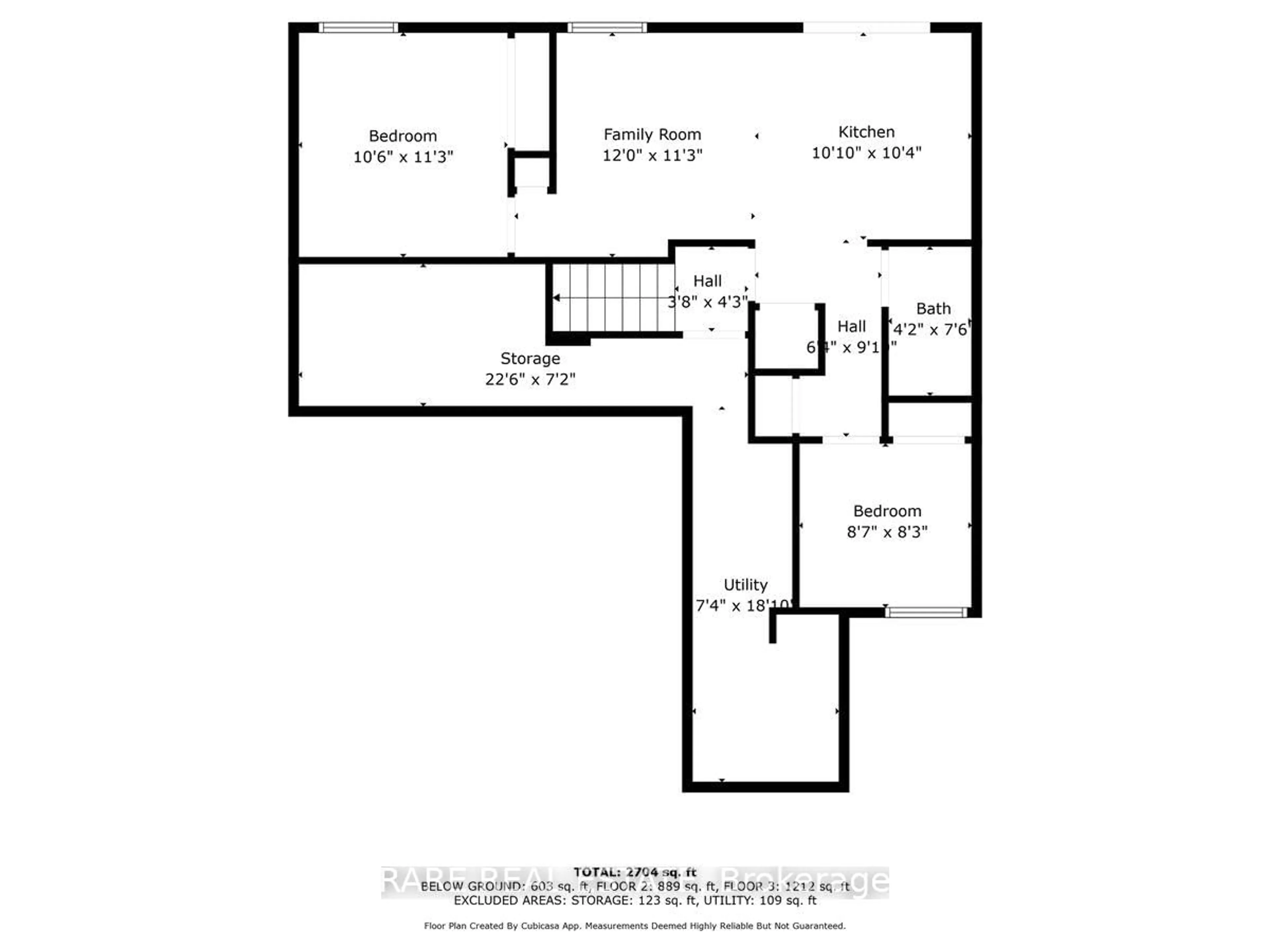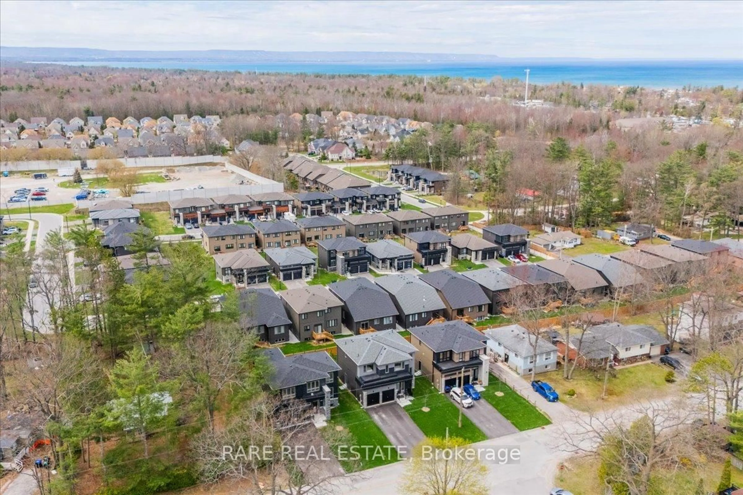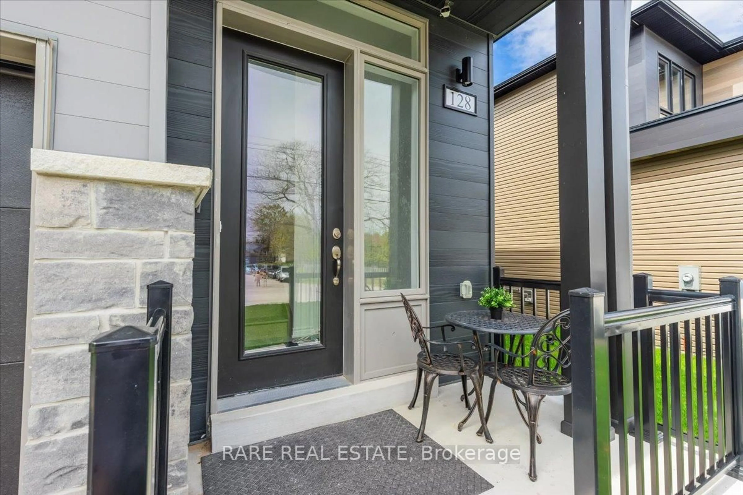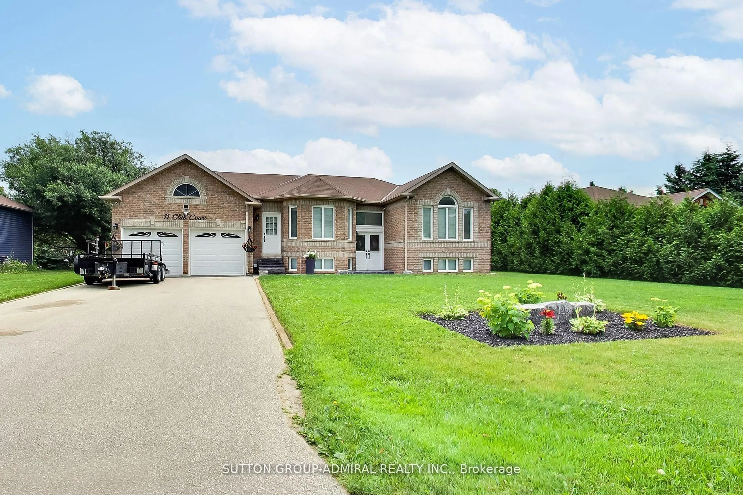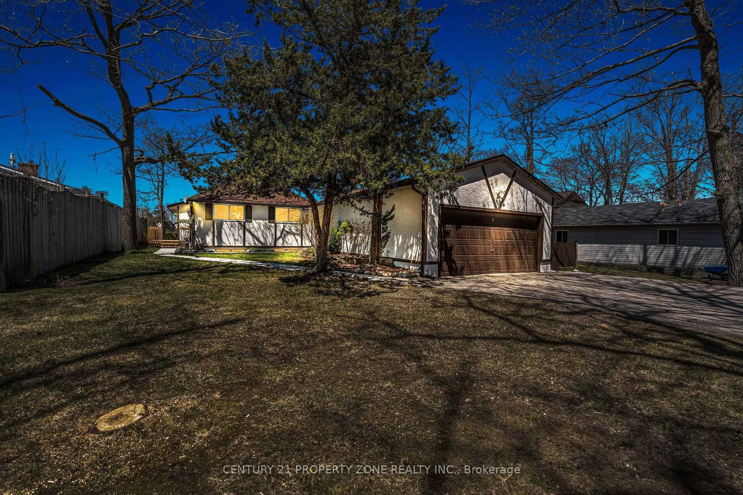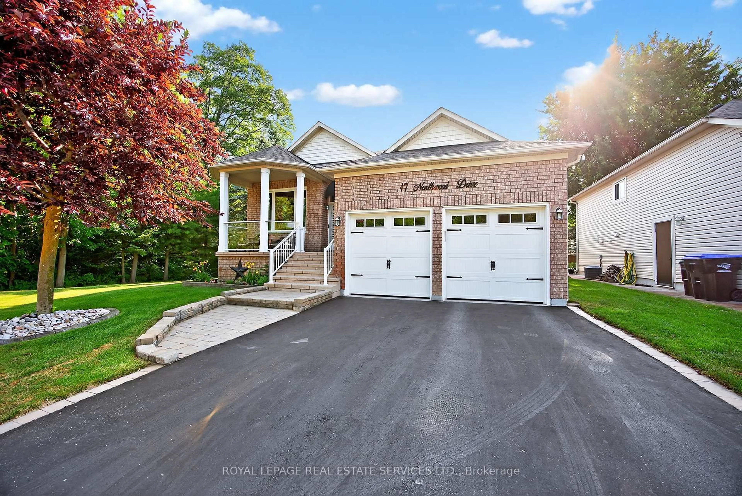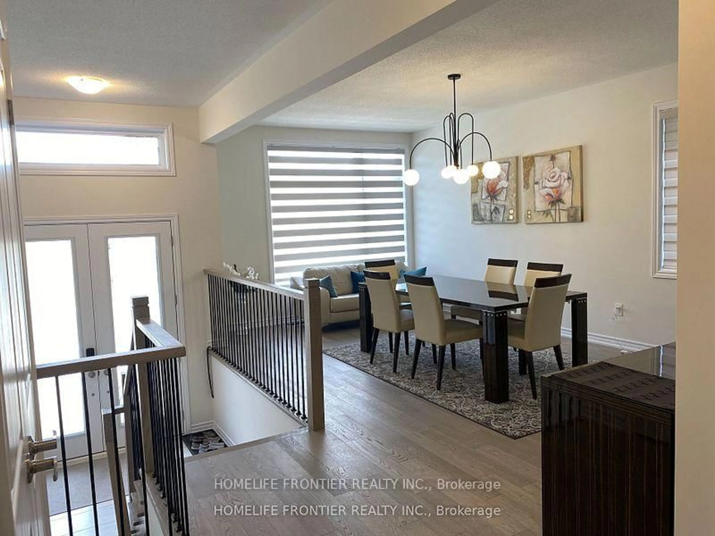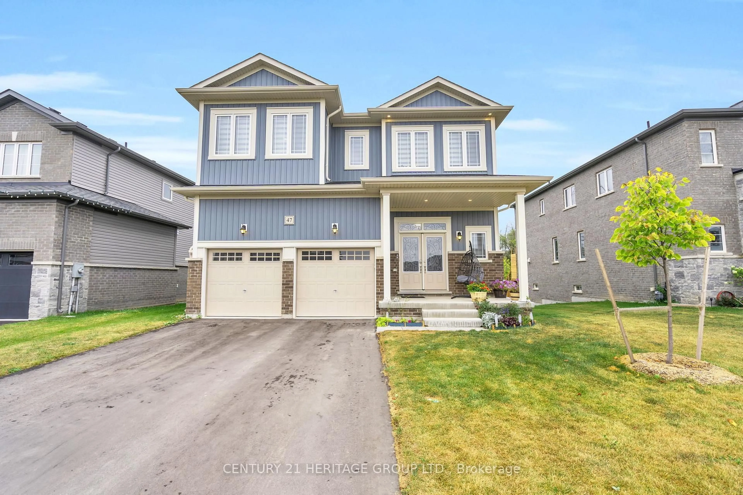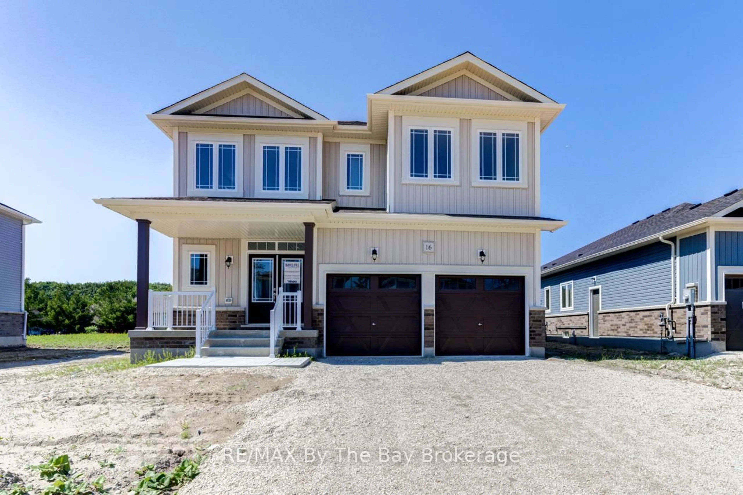128 Ansley Rd, Wasaga Beach, Ontario L9Z 2N5
Contact us about this property
Highlights
Estimated valueThis is the price Wahi expects this property to sell for.
The calculation is powered by our Instant Home Value Estimate, which uses current market and property price trends to estimate your home’s value with a 90% accuracy rate.Not available
Price/Sqft$449/sqft
Monthly cost
Open Calculator
Description
Exquisite detached two-story home, just minutes from Canada's largest freshwater beach, featuring a separate legal apartment to enhance affordability! This newly built residence in Wasaga Beach boasts stunning curb appeal. Situated on the east end of town, it offers easy access to Beach 1, shopping, and entertainment within walking distance, with Wasaga's newest Recreation Centre just down the road. Inside, you'll be greeted by beautiful hardwood floors, nine-foot ceilings, and an abundance of natural light. The expansive main floor includes a two-piece bathroom, a walk-through pantry, a separate dining room, and a walk-out to a private deck. The well-appointed kitchen features ample counter space and opens to a breakfast nook and a generous living room with a gas fireplace. Upstairs, you'll find a large primary bedroom with a spacious five-piece ensuite bathroom and a generous walk-in closet. Another large bedroom with a four-piece ensuite bathroom is located down the hall. The third and fourth bedrooms share a four-piece bathroom for added convenience. Additional notable features include an attached two-car garage with inside entry, main floor laundry, and a separate fully appointed legal basement apartment with a walk-out to the backyard. The current AAA tenants in the basement are eager to stay and come with an excellent reference from the owner. Year Built - 2023. Total Finished SQFT - 2,704
Property Details
Interior
Features
Main Floor
Kitchen
4.1 x 3.26Breakfast
3.39 x 2.48Living
4.81 x 3.46Pantry
1.72 x 1.45Exterior
Features
Parking
Garage spaces 2
Garage type Attached
Other parking spaces 4
Total parking spaces 6
Property History
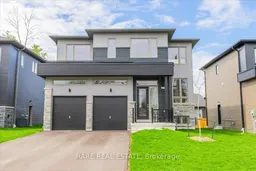 42
42