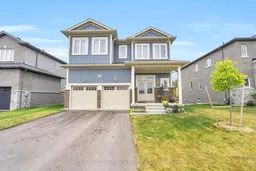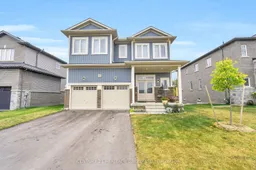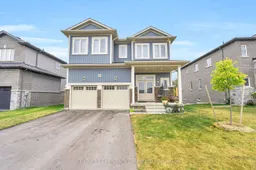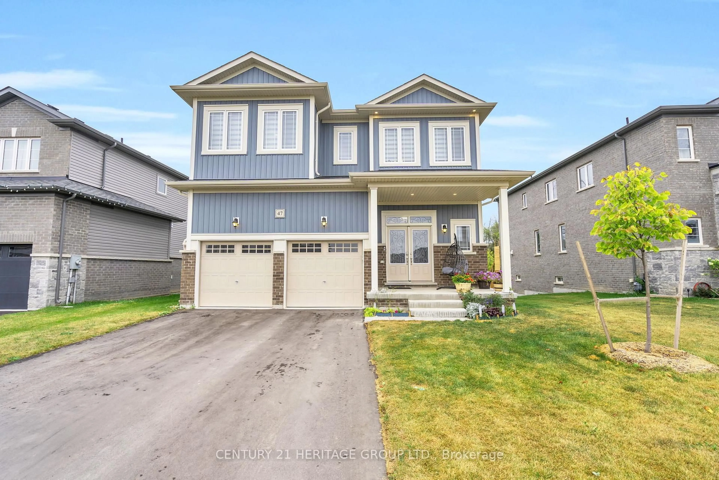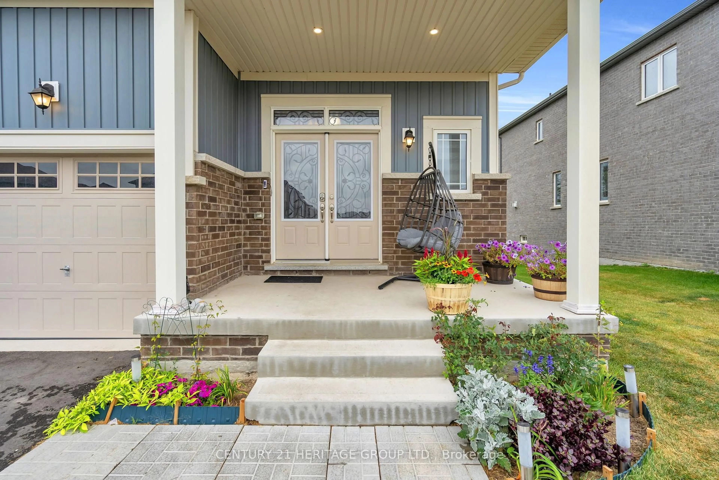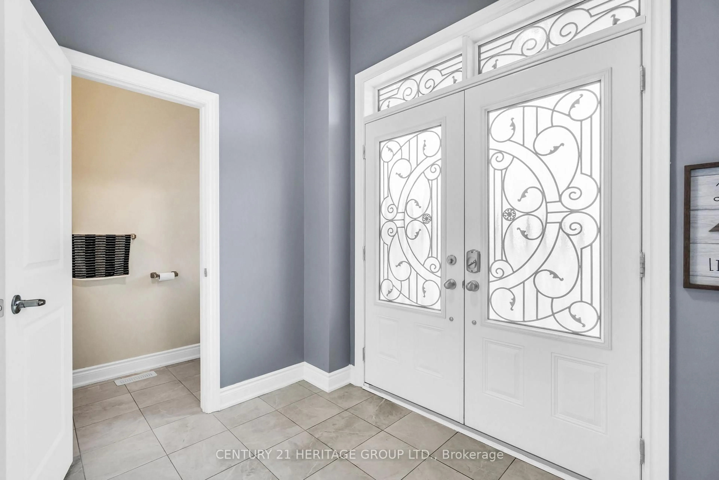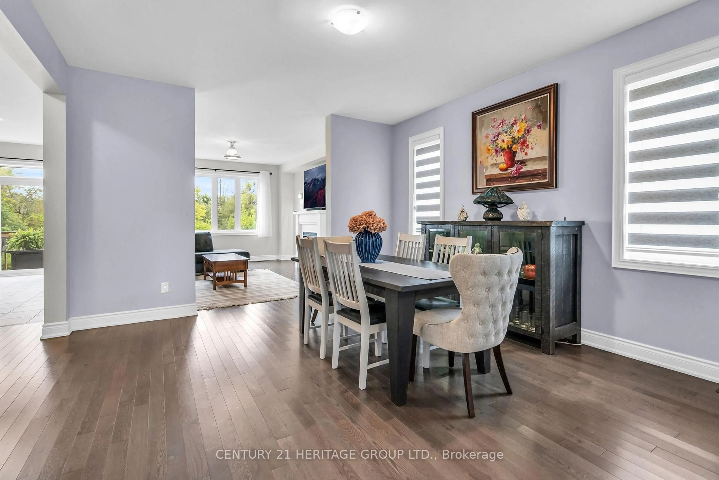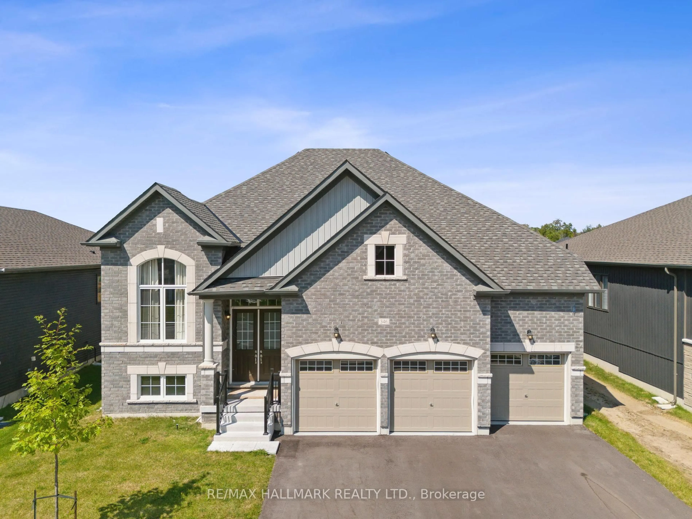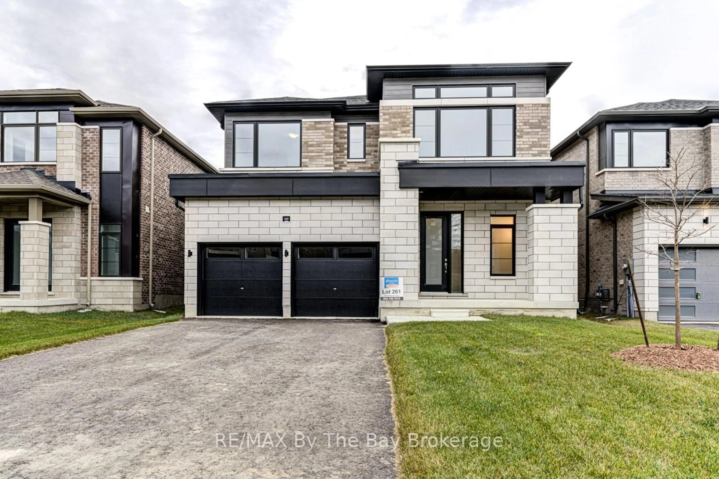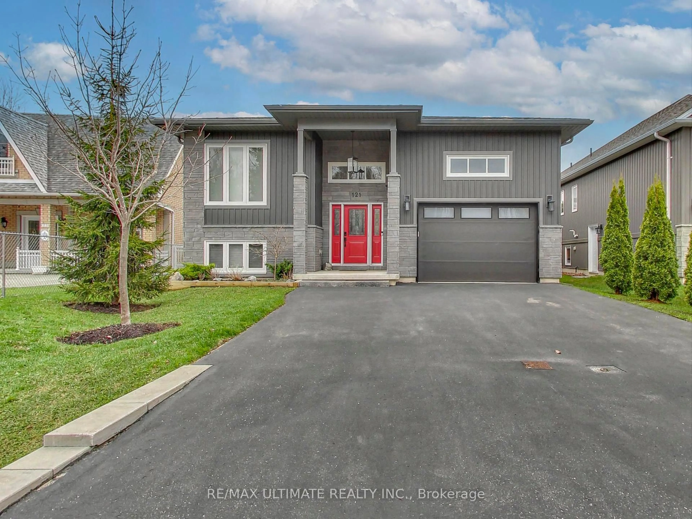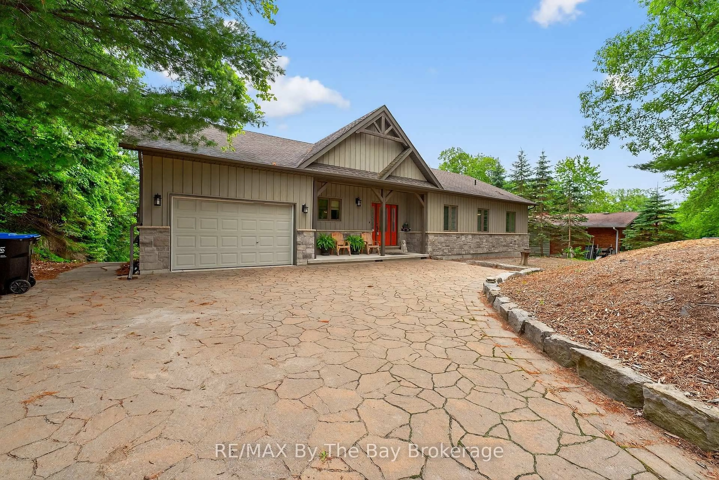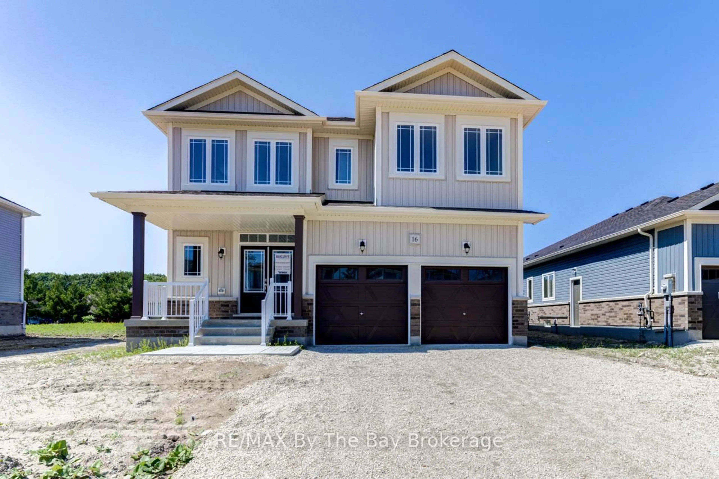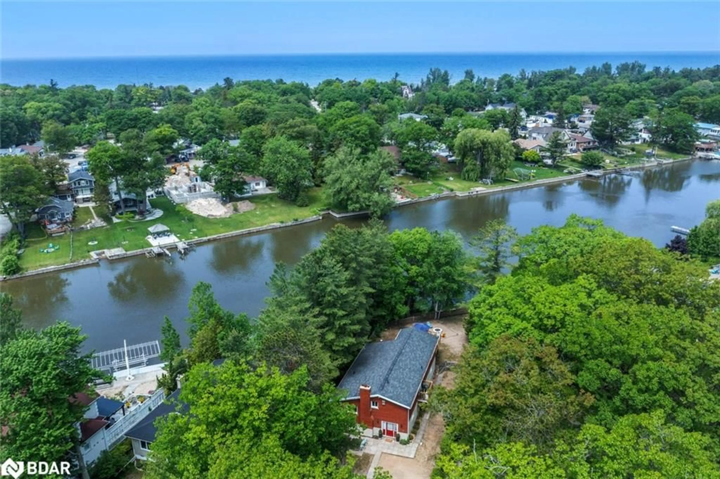47 Emerald St, Wasaga Beach, Ontario L9Z 0K8
Contact us about this property
Highlights
Estimated valueThis is the price Wahi expects this property to sell for.
The calculation is powered by our Instant Home Value Estimate, which uses current market and property price trends to estimate your home’s value with a 90% accuracy rate.Not available
Price/Sqft$303/sqft
Monthly cost
Open Calculator
Description
Step into refined elegance with this show-stopping Aspen model by Baycliffe homes- just 2 years new and boasting over 3,000 sq ft of upscale living, plus a beautifully finished walk-out basement featuring a fully equipped in-law suite.Situated on a premium, extra-deep lot backing onto serene protected green space, this home offers privacy, views, and tranquility like no other.The main floor is a sun-drenched, open-concept masterpiece perfect for both entertaining and everyday ease. A chef-inspired kitchen features sleek stainless steel appliances, a sprawling center island, custom pantry, and eye-catching countertops. Cozy up in the inviting family room with a gas fireplace and stunning ravine views, or host in the elegant formal dining area. Working from home? A spacious main floor office keeps you productive in style. Upstairs, a flexible bonus living space or study complements 4 generous bedrooms each with ensuites. The primary suite is your private retreat, with dual walk-in closets and a luxurious 6-piece ensuite featuring a deep soaker tub.The fully finished walk-out basement offers endless potential ideal for multigenerational living, rental income, or hosting guests in comfort.This home is a rare blend of style, space, and setting all just minutes from the beach, trails, golf, and amenities.Don't miss your chance to own one of Wasaga's most impressive homes- book your showing today!
Property Details
Interior
Features
Main Floor
Dining
4.23 x 4.26hardwood floor / Open Concept / Combined W/Family
Family
4.23 x 4.87hardwood floor / Gas Fireplace / O/Looks Ravine
Breakfast
2.74 x 4.45Tile Floor / W/O To Deck / Open Concept
Kitchen
2.43 x 4.45Stainless Steel Appl / Centre Island / O/Looks Backyard
Exterior
Features
Parking
Garage spaces 2
Garage type Attached
Other parking spaces 4
Total parking spaces 6
Property History
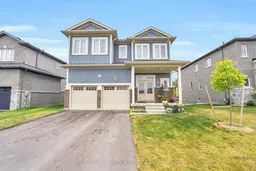 48
48