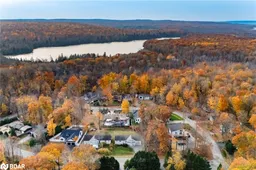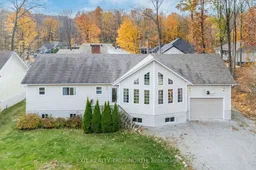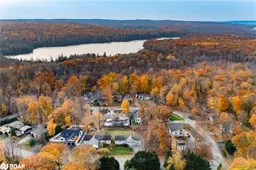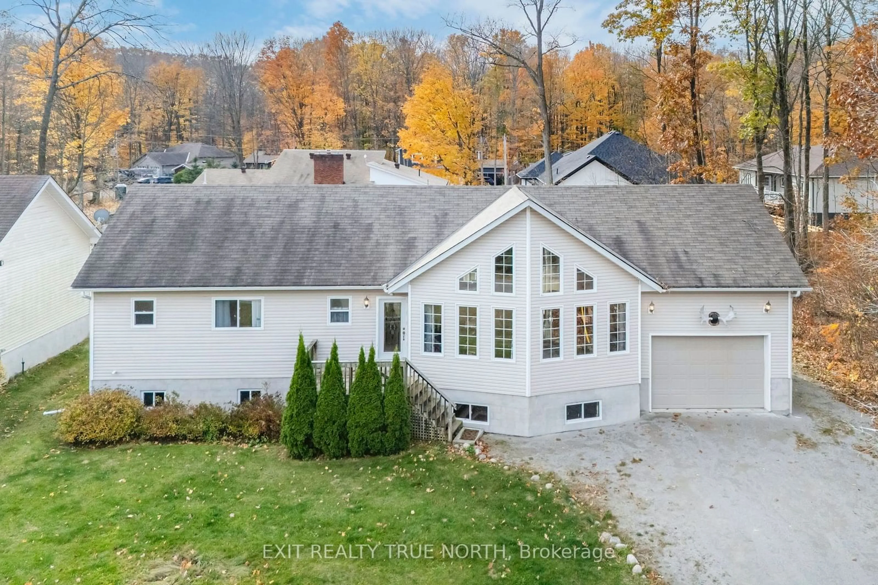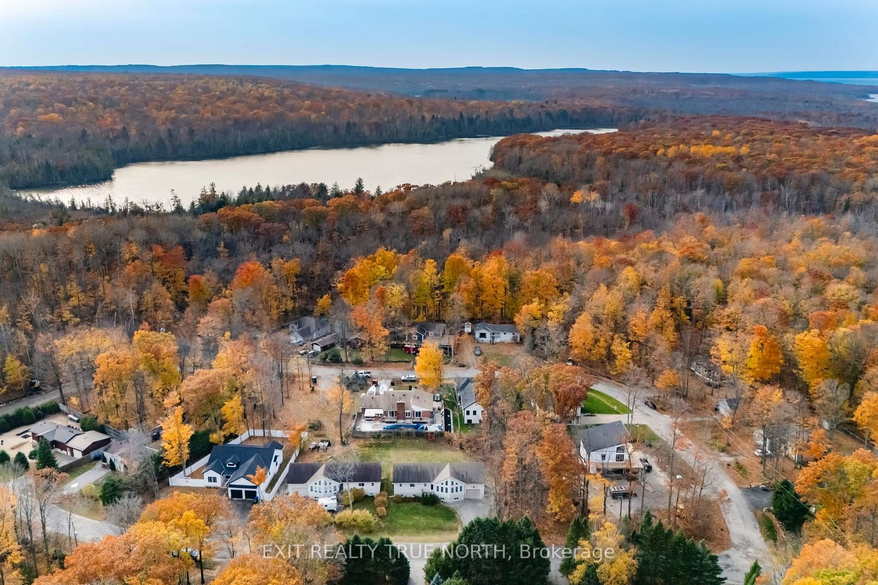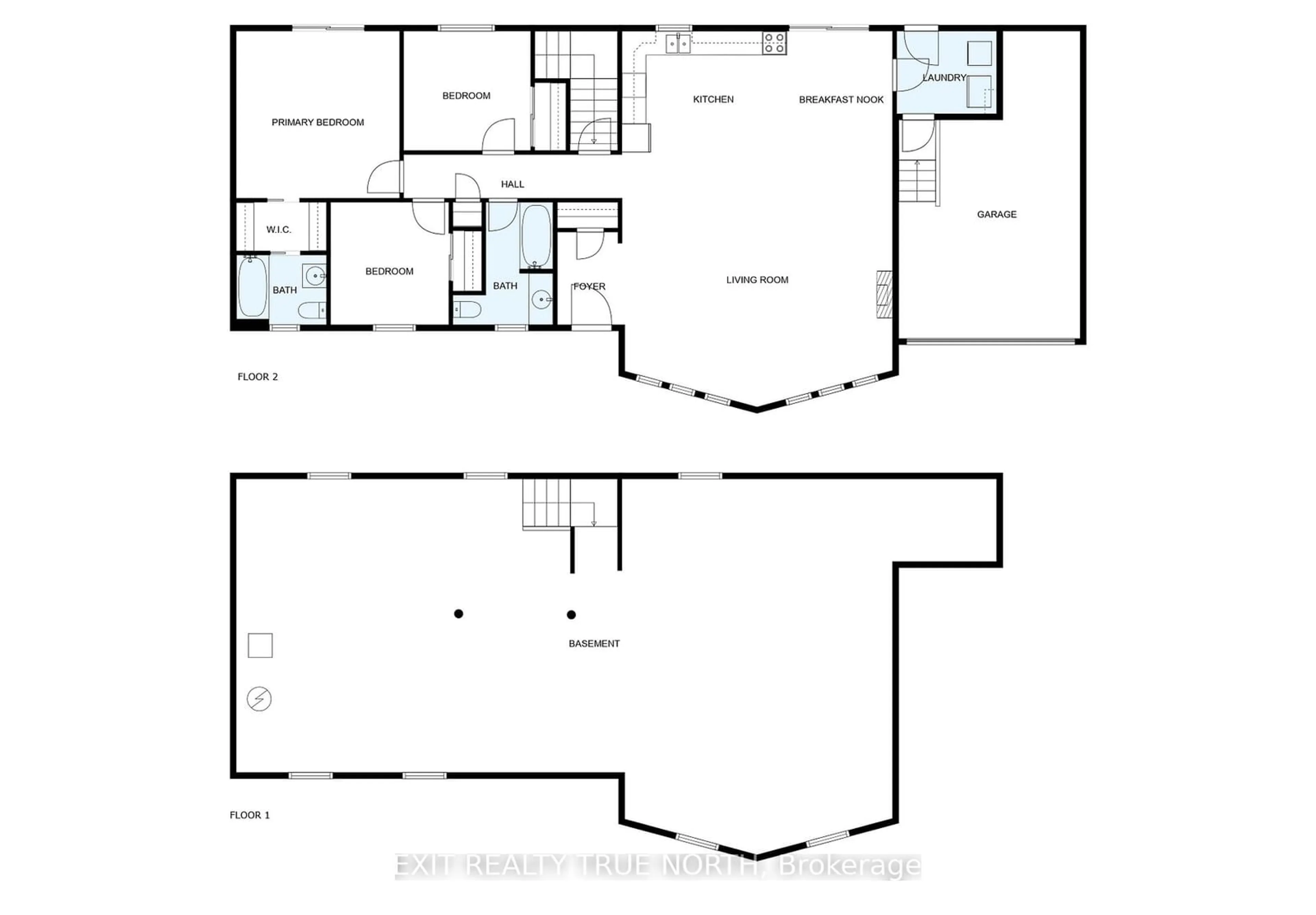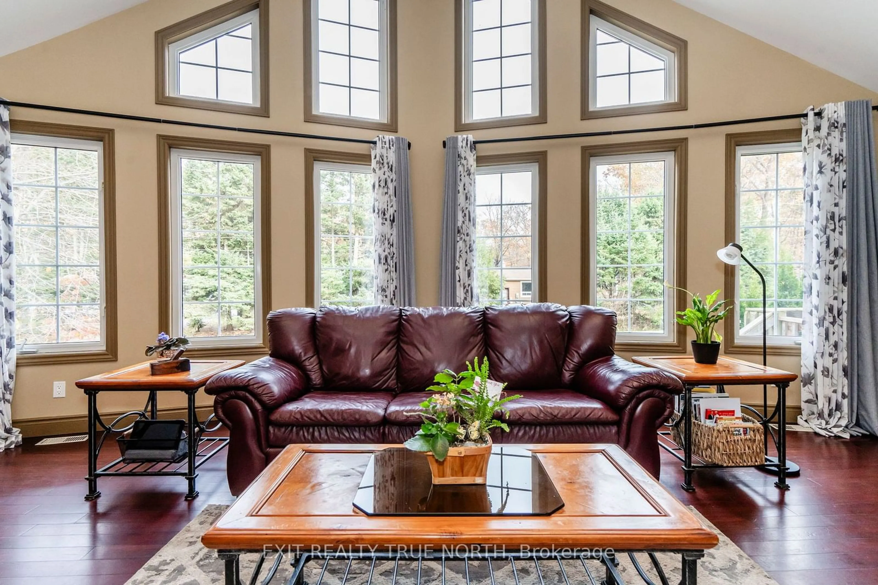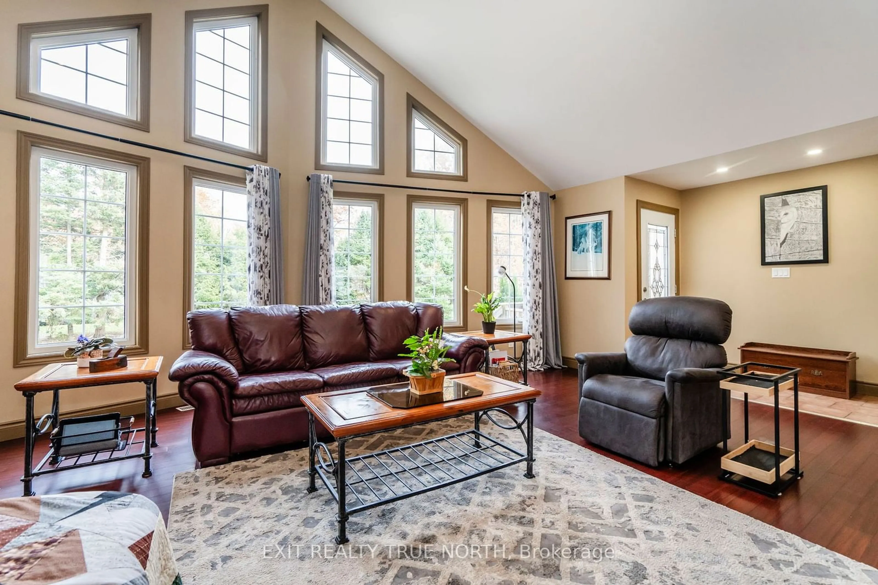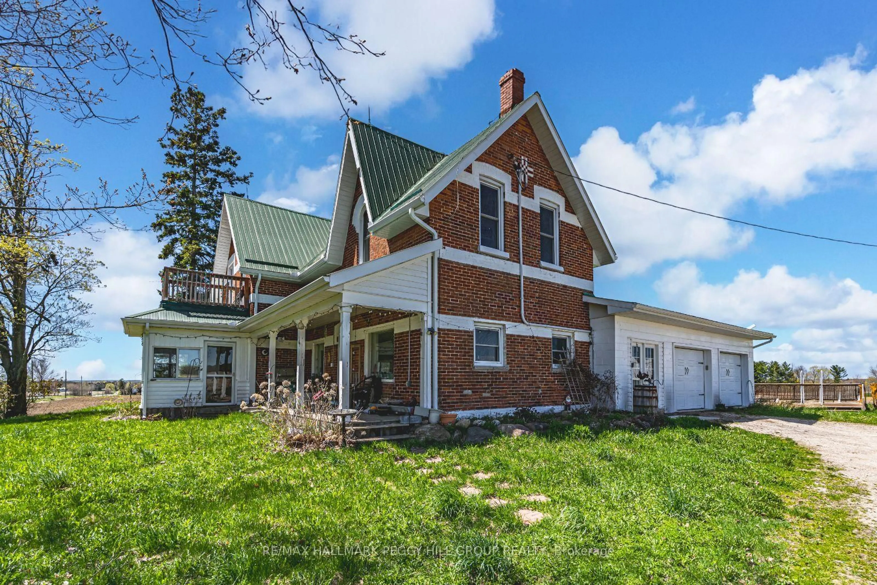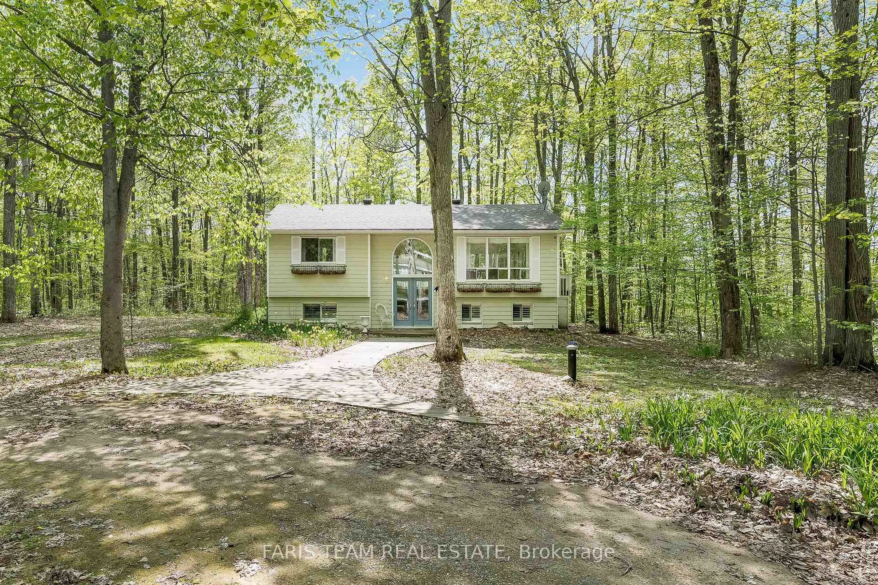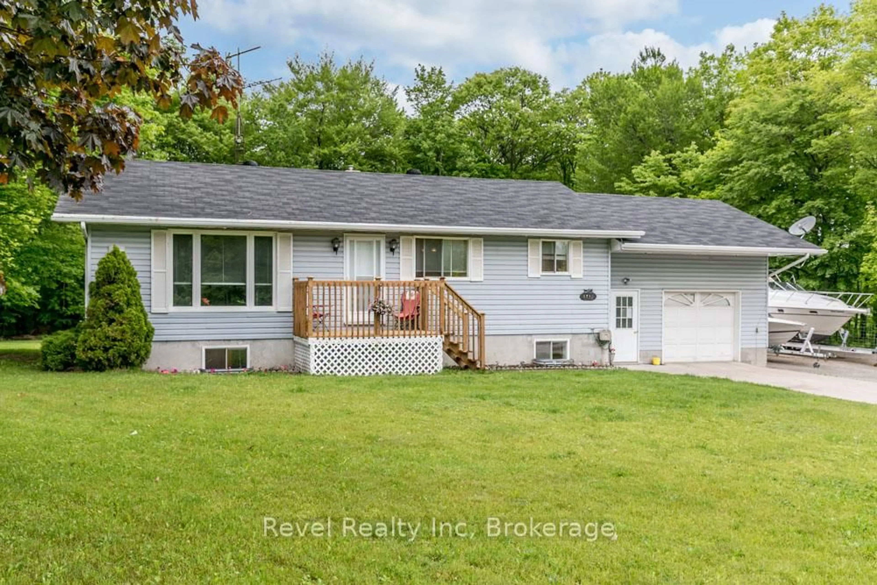24 Wakunda Cres, Tiny, Ontario L9M 0B2
Sold conditionally $699,900
Escape clauseThis property is sold conditionally, on the buyer selling their existing property.
Contact us about this property
Highlights
Estimated valueThis is the price Wahi expects this property to sell for.
The calculation is powered by our Instant Home Value Estimate, which uses current market and property price trends to estimate your home’s value with a 90% accuracy rate.Not available
Price/Sqft$551/sqft
Monthly cost
Open Calculator
Description
You'll love this charming 3 Bed, 2 Bath home nestled just minutes from the serene shores of Georgian Bay. Step inside and unwind in the gorgeous living room, complete with cathedral ceilings and large windows that flood the space with natural light, creating a warm and inviting atmosphere. The open concept design is ideal for entertaining, seamlessly connecting indoor and outdoor spaces with a convenient walkout to your private backyard retreat. The primary bedroom features an ensuite bath, spacious walk-in closet, and a private Juliette balcony perfect for your morning coffee. The two additional bedrooms provide plenty of room for family, guests, or a dedicated home office, while the main floor laundry and inside entry from the one-car garage enhance your daily convenience. Enjoy the spacious deck, perfect for summer barbecues, memorable family gatherings, and outdoor enthusiasts. Located just minutes from Sawlog Bay, local parks and nearby trails, this property offers the perfect blend of comfort and tranquility. Don't let this amazing opportunity pass you by!
Property Details
Interior
Features
Main Floor
Laundry
2.51 x 2.08Br
4.11 x 4.22Br
3.2 x 3.0Br
3.1 x 2.97Exterior
Parking
Garage spaces 1
Garage type Attached
Other parking spaces 4
Total parking spaces 5
Property History
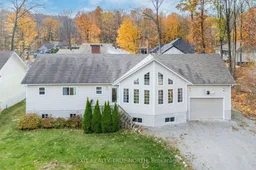 30
30