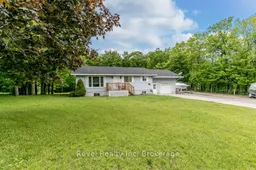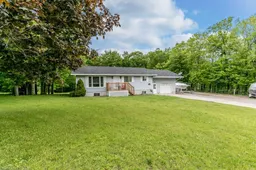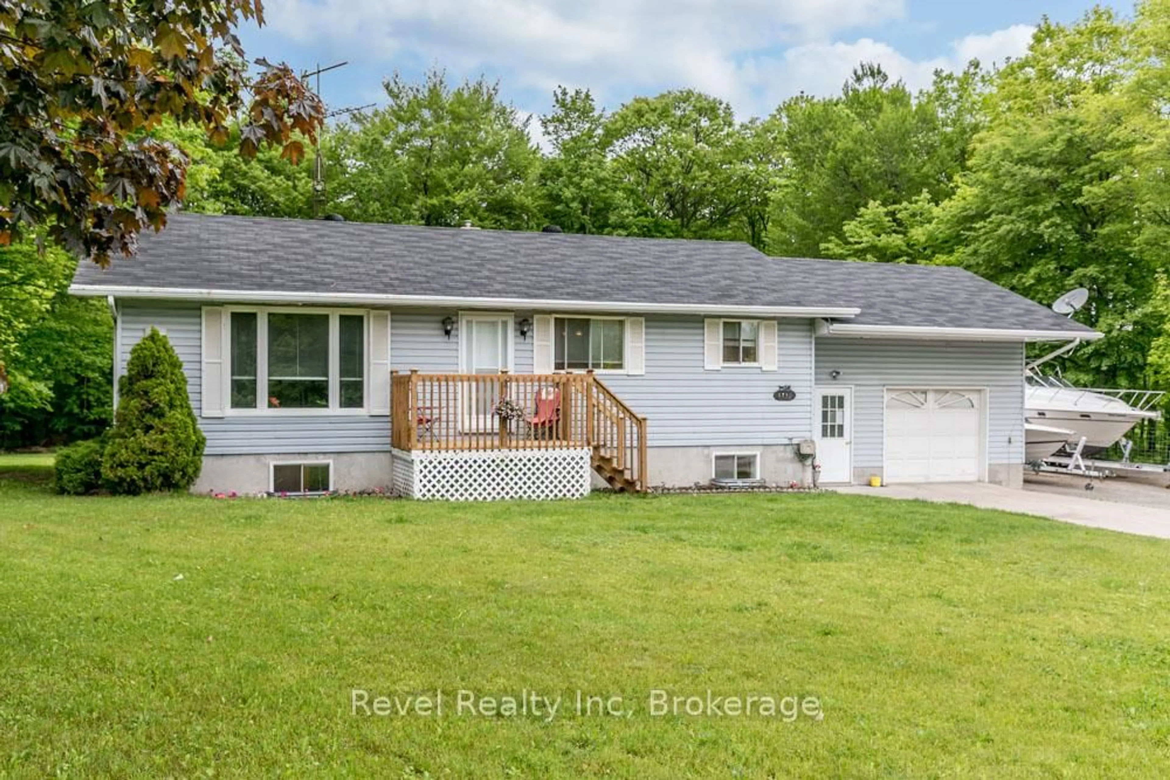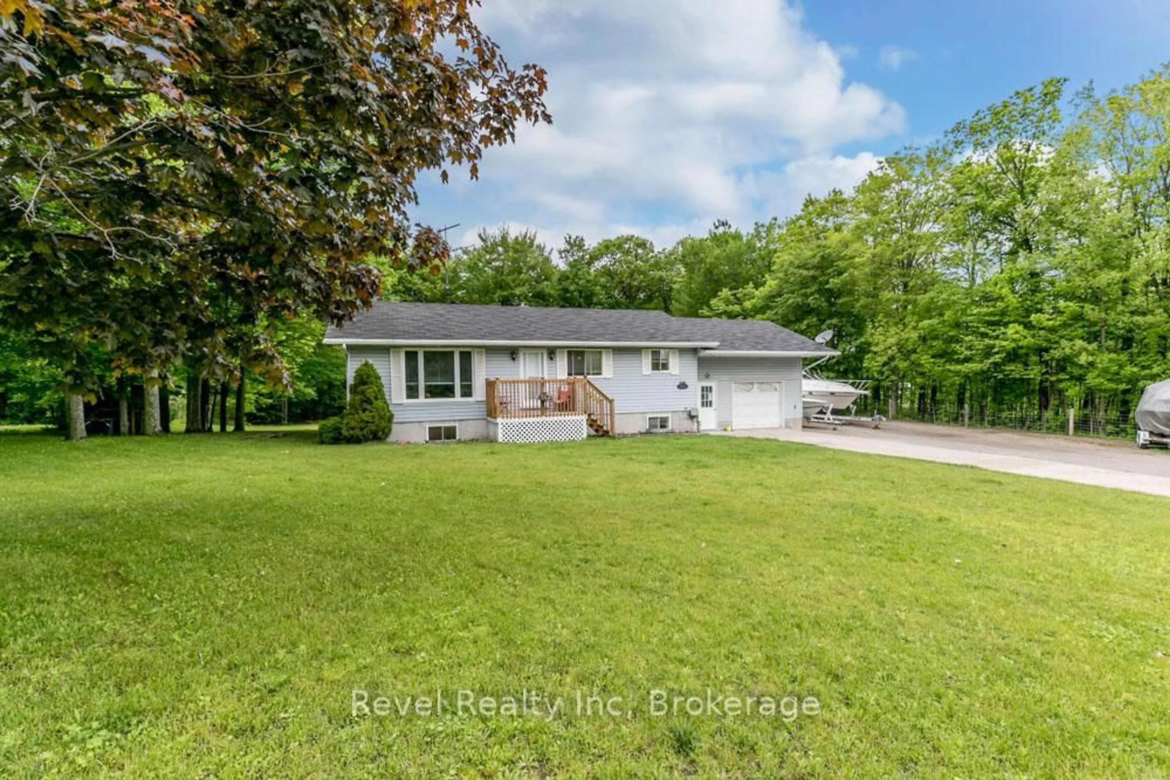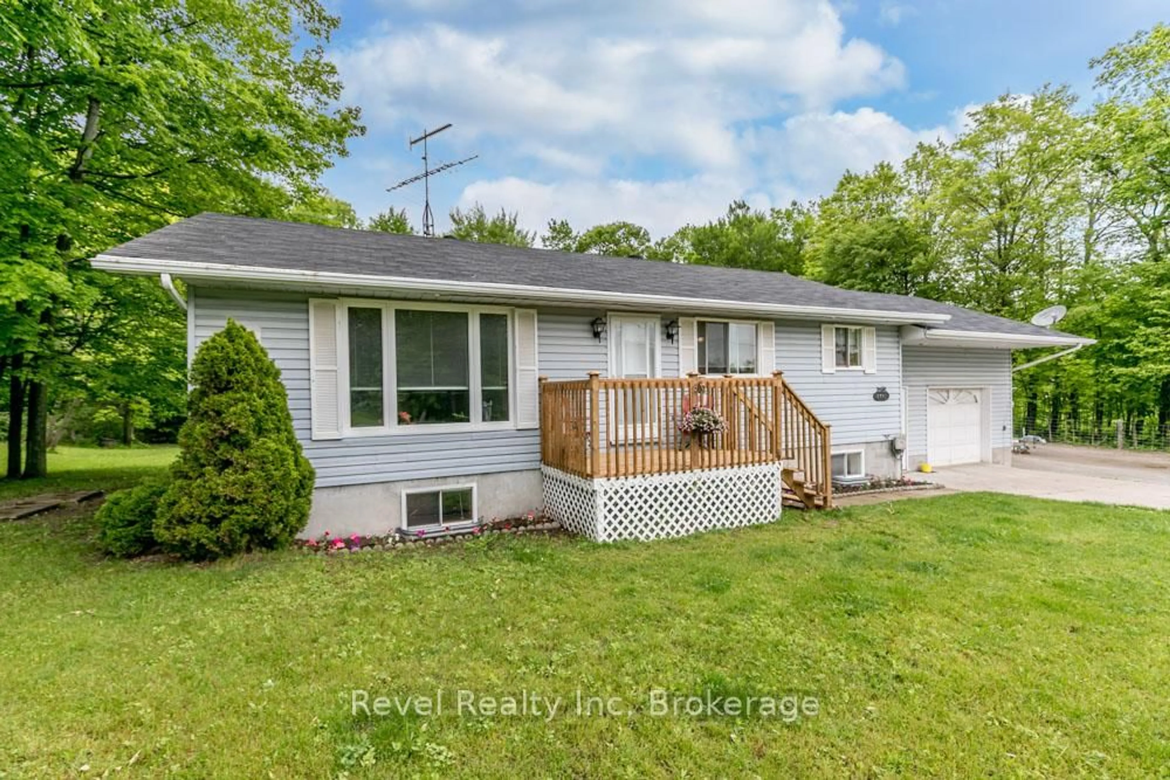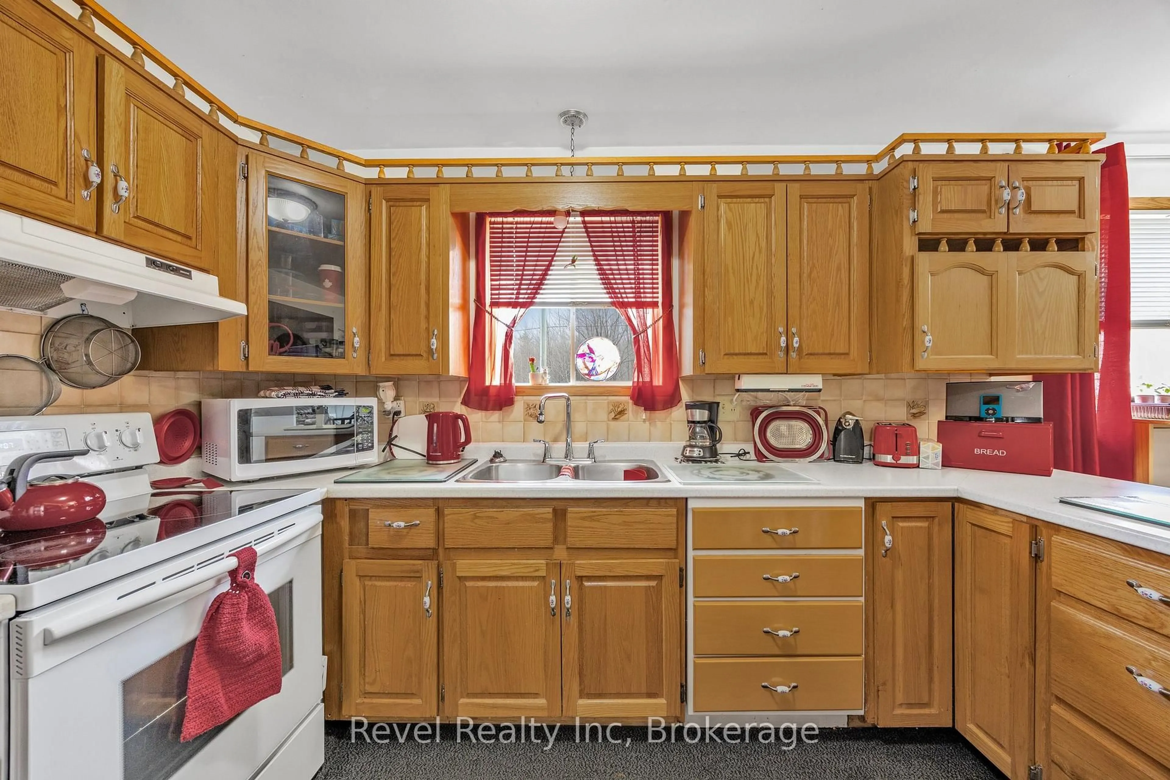1710 GOLF LINK Rd, Tiny, Ontario L0L 2J0
Contact us about this property
Highlights
Estimated valueThis is the price Wahi expects this property to sell for.
The calculation is powered by our Instant Home Value Estimate, which uses current market and property price trends to estimate your home’s value with a 90% accuracy rate.Not available
Price/Sqft$630/sqft
Monthly cost
Open Calculator
Description
Rare Residential/Commercial zoning on a high-visibility stretch just outside Midland with lower Tiny Township taxes! A unique opportunity for those seeking space, flexibility, and location. Assumable BMO residential mortgage at 2.45% (OAC) adds tremendous value, and a small vendor take-back mortgage may also be available. Flexible options make this a rare and strategic buy. The home will be vacant and ready for possession as of July 1st.This updated raised bungalow offers 5 bedrooms and 2 full bathrooms, , and a bright, open-concept main floor featuring a walkout to both a front deck and a private back deck with glass railing. Enjoy cozy nights by the gas fireplaces on both levels, and take advantage of the fully finished lower level complete with a whet bar, family room, and walkout to the backyard. Multi generational living is possible here, with separate spaces to enjoy privacy. Bonus features include an oversized attached garage, and an incredible 1,350 sq. ft. heated workshop/office space, plus a 40 x 17 ft. storage/carport perfect for all your projects, gear, or tools. Enjoy the peaceful surroundings with Simcoe County forest trails nearby, plus close access to one of the areas most exclusive golf courses, marinas, waterfront parks, and the vibrant shops and restaurants of Midland and Penetanguishene just minutes away. Whether you're seeking a full-time residence with room to grow, or simply want space to spread out and create your ideal lifestyle, 1710 Golf Link Rd. is the total package.
Property Details
Interior
Features
Lower Floor
Br
3.58 x 2.38Living
8.48 x 4.74Br
3.78 x 2.43Exterior
Features
Parking
Garage spaces 1
Garage type Attached
Other parking spaces 10
Total parking spaces 11
Property History
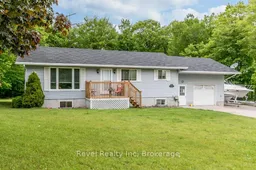 22
22