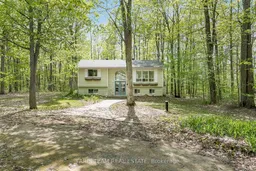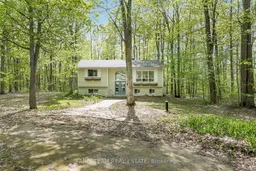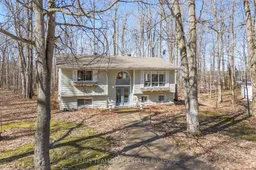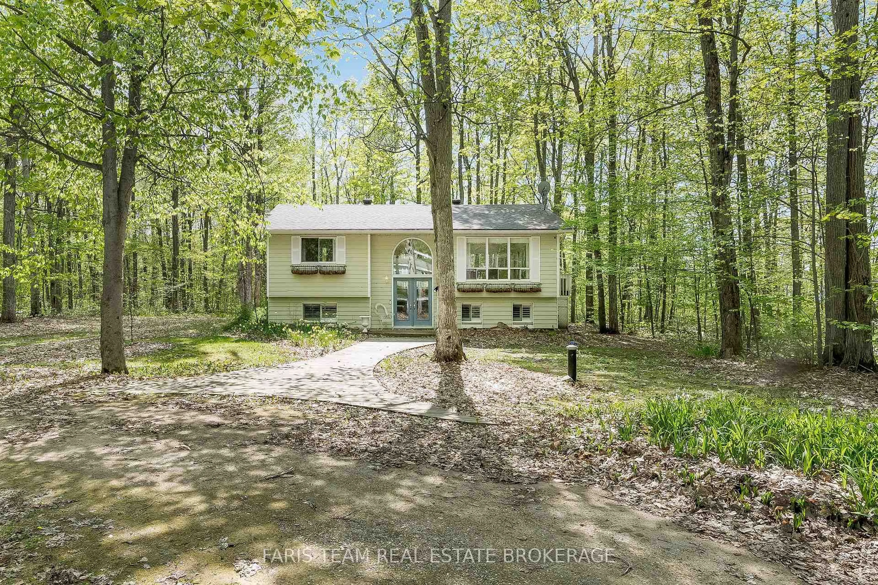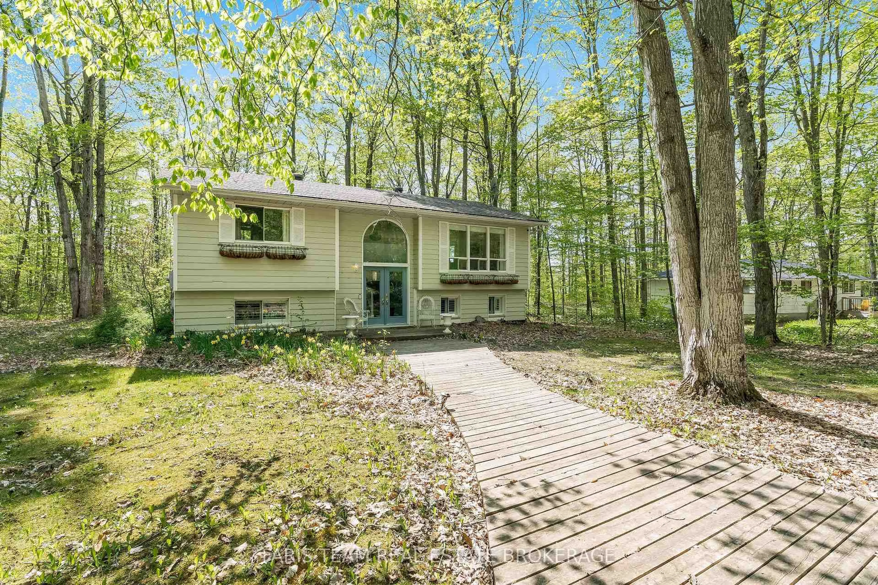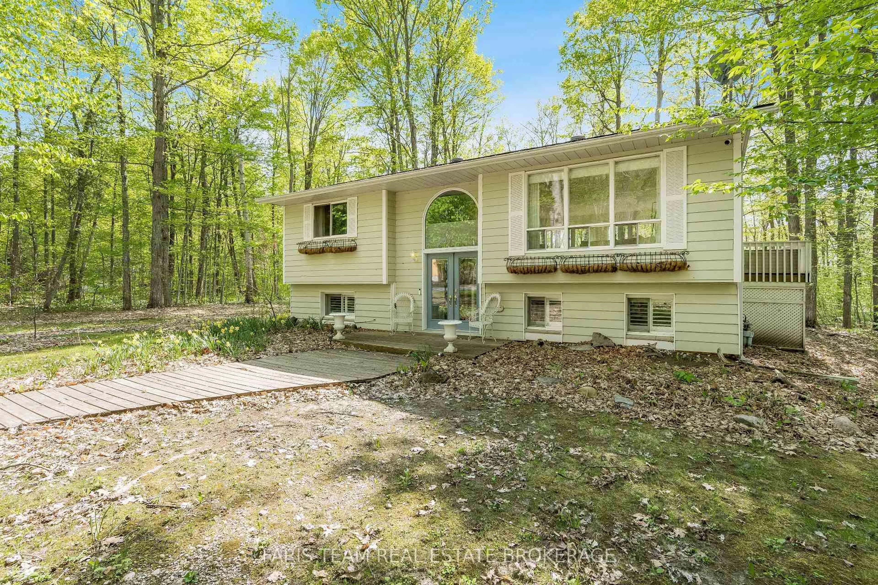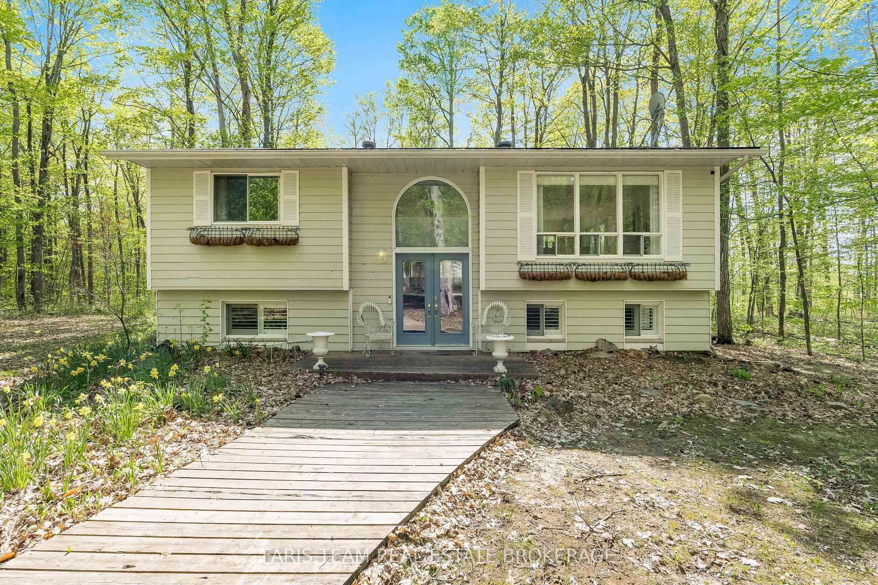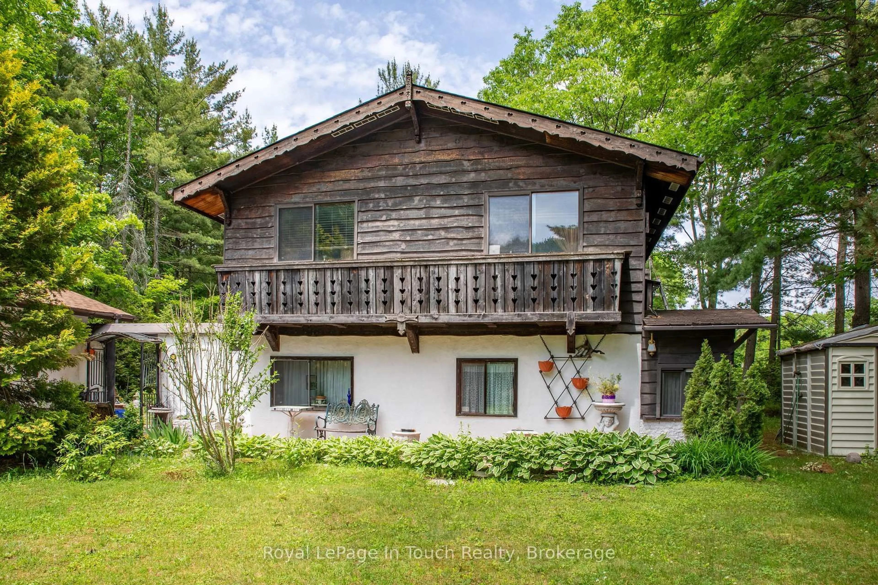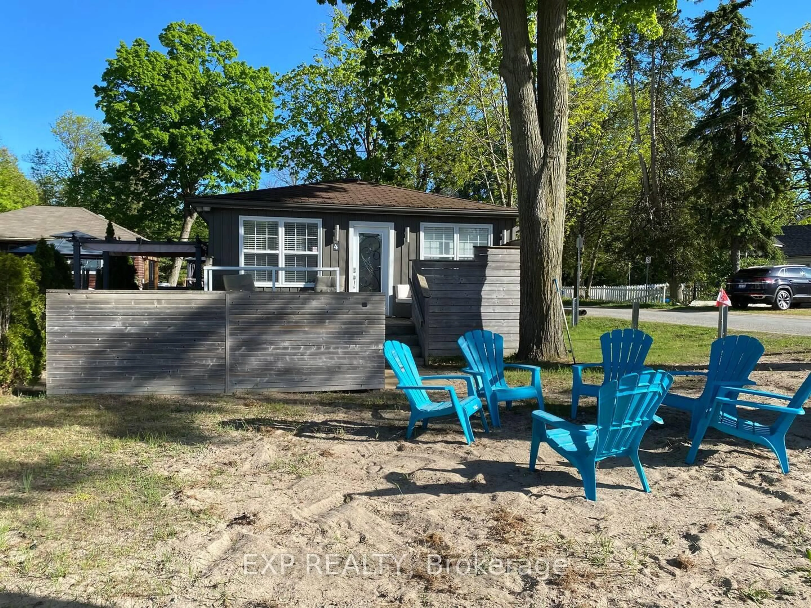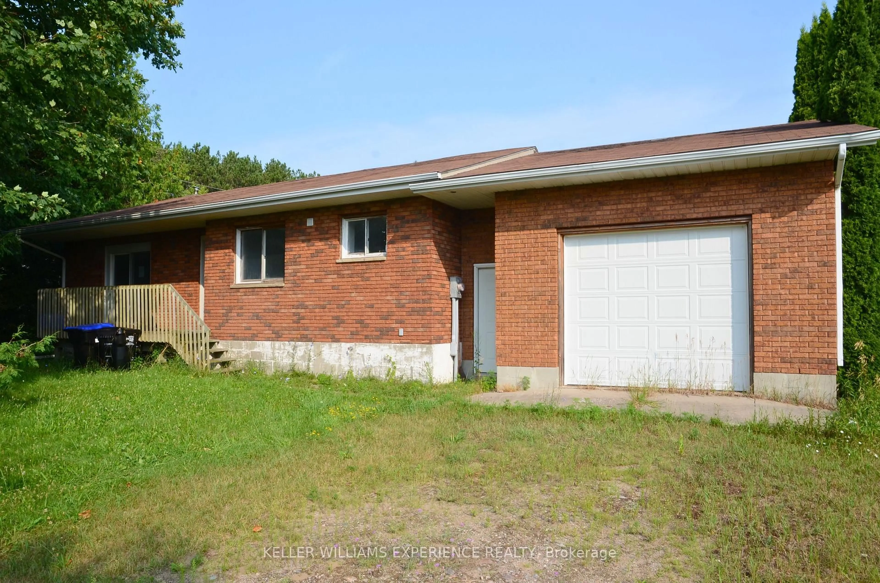104 Silver Birch Dr, Tiny, Ontario L9M 0M6
Contact us about this property
Highlights
Estimated valueThis is the price Wahi expects this property to sell for.
The calculation is powered by our Instant Home Value Estimate, which uses current market and property price trends to estimate your home’s value with a 90% accuracy rate.Not available
Price/Sqft$472/sqft
Monthly cost
Open Calculator
Description
Top 5 Reasons You Will Love This Home: 1) Stunning three bedroom raised bungalow presenting the ultimate home or summer retreat, settled in the heart of Thunder Beach with direct water access to Georgian Bay and set on a tree-lined lot 2) The heart of the home shines in the beautifully updated kitchen, complete with ample cabinetry, sleek new countertops, a fresh backsplash, and a modern sink, all centered around an island that invites lively gatherings, casual breakfasts, and endless moments of cooking and connection 3) Open-concept main living area exuding warmth and brightness, with natural light pouring through the windows and effortlessly connecting the cozy living room to the dining space 4)The main level includes a comfortable primary bedroom with an ensuite, while the basement hosts two more bedrooms, perfect for guests or family, with the added benefit of coming fully furnished with stylish, modern finishes throughout 5) Outside, enjoy the serenity of lush trees and landscaping, enough room to relax or play, a cozy firepit area for making memories under the stars, and a rear deck presenting the perfect spot for outdoor dining or lounging; bonus features include natural gas heating, high-speed fibre internet, and easy access to local amenities. 1,146 above grade sq.ft. plus a finished basement. Visit our website for more detailed information.
Property Details
Interior
Features
Main Floor
Kitchen
5.13 x 3.57hardwood floor / Stainless Steel Appl / W/O To Deck
Dining
6.47 x 3.57hardwood floor / Pot Lights / W/O To Deck
Living
7.77 x 4.64hardwood floor / Open Concept / Large Window
Primary
3.92 x 2.97hardwood floor / Closet / Semi Ensuite
Exterior
Features
Parking
Garage spaces -
Garage type -
Total parking spaces 10
Property History
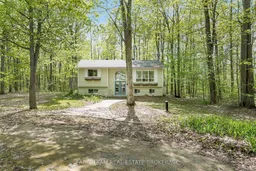 34
34