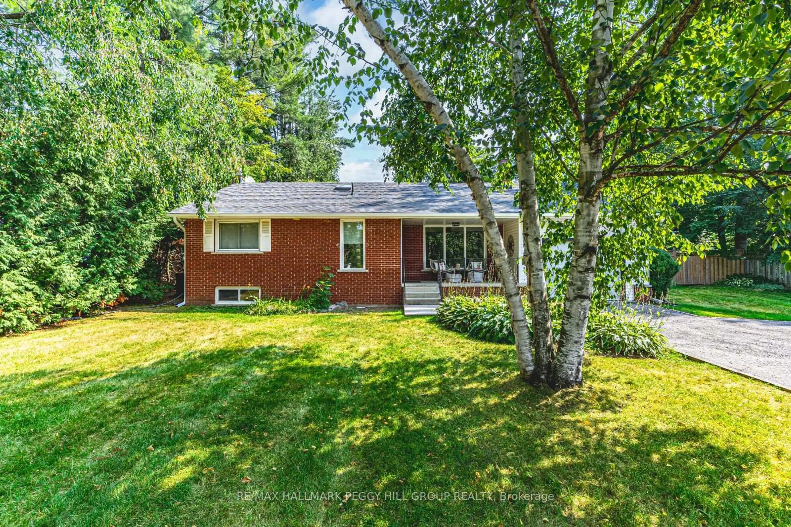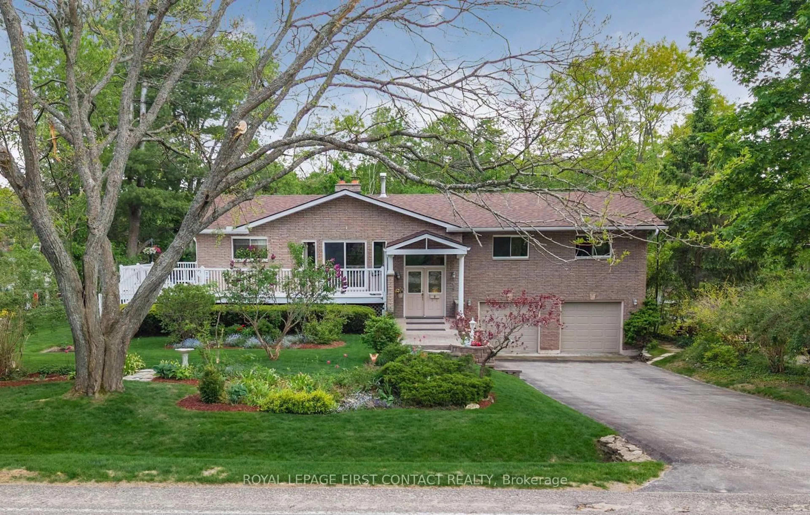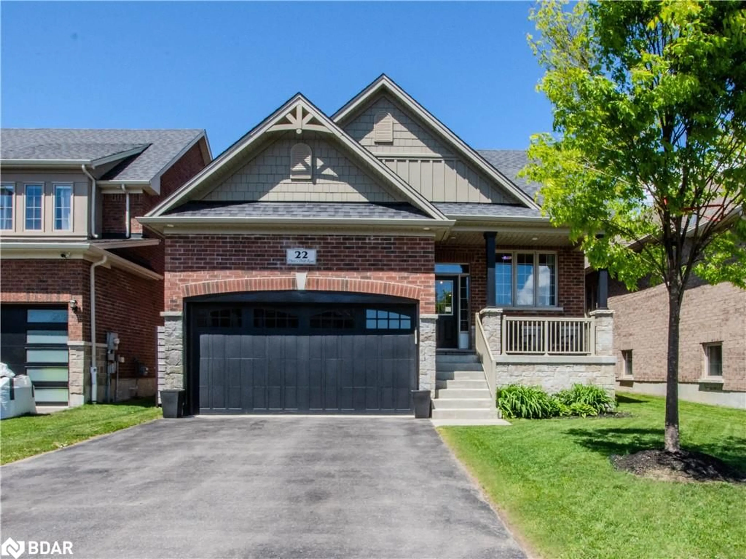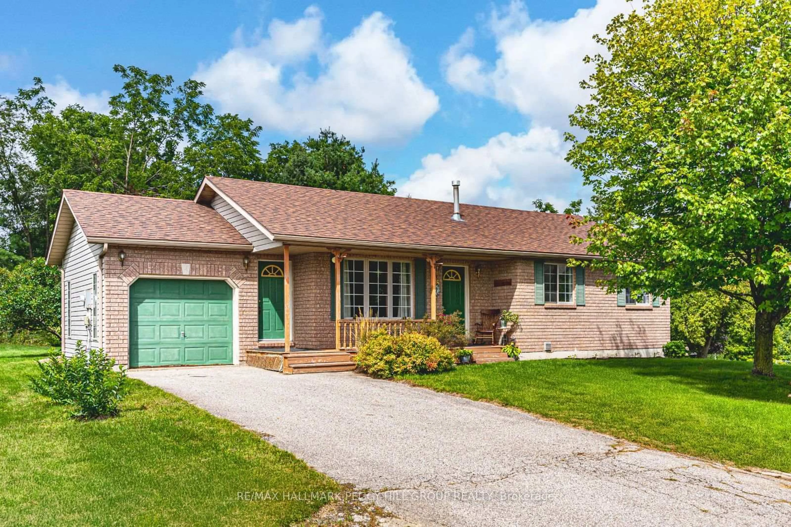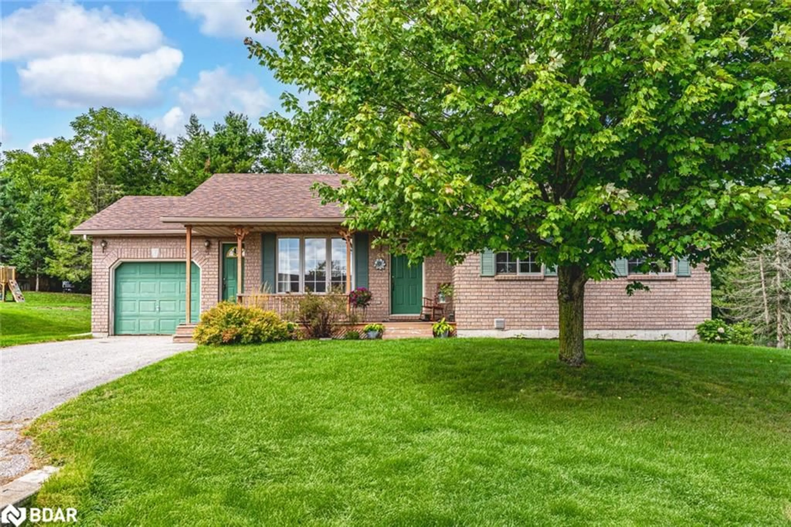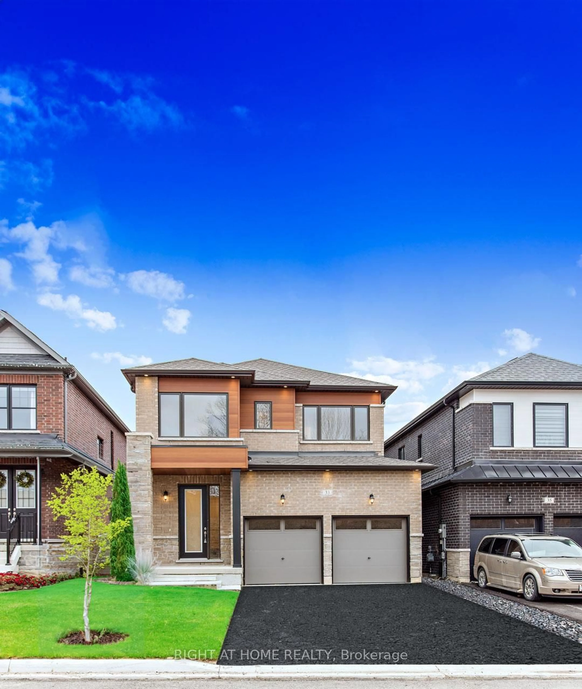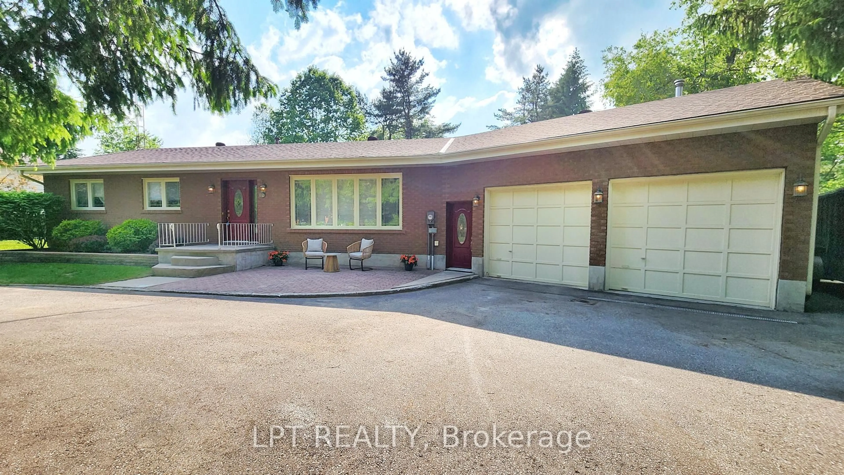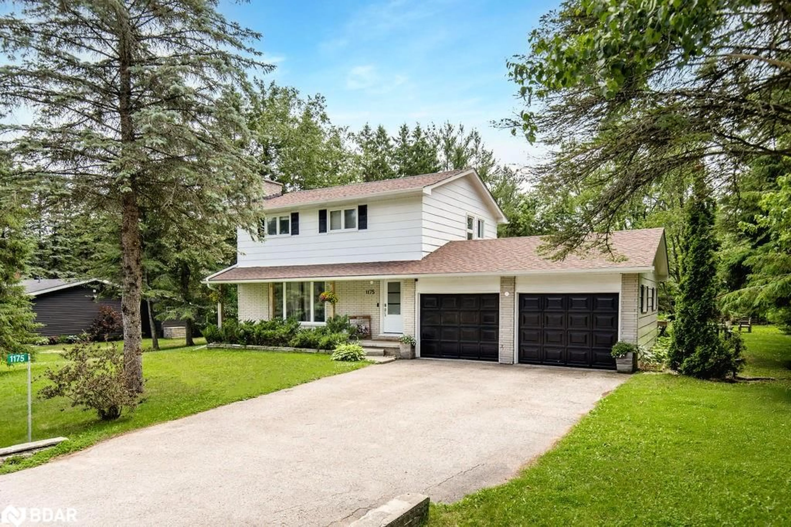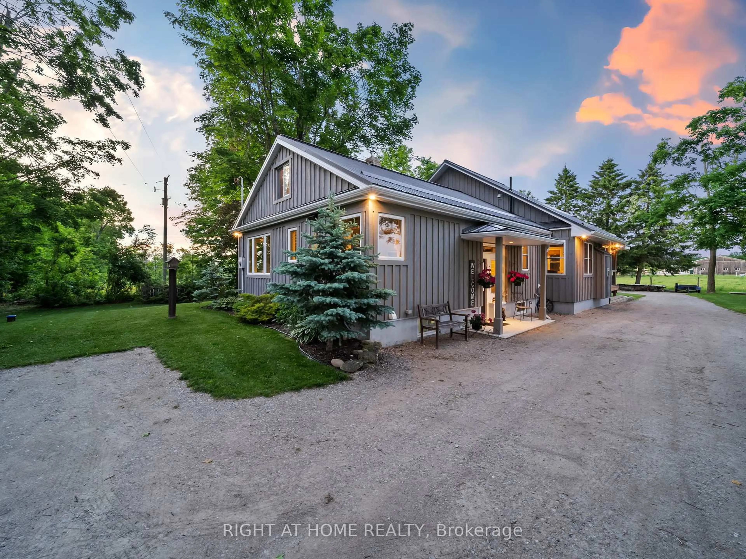Discover the perfect blend of tranquility and convenience in this beautifully appointed 2+2 bedroom, 3 bathroom bungalow in the desirable Stonemanor Woods community, just minutes from Barrie. Enjoy easy access to shops, restaurants, hospital, waterfront and Hwy 400 at Dunlop St, all while living in a quiet, family friendly neighbourhood surrounded by nature. This spacious home features an open concept layout with vaulted ceilings and abundant natural light. The custom kitchen with quartz counters flows seamlessly into the great room, ideal for everyday living and entertaining. Hardwood flooring runs throughout main level finished with crown moldings and upgraded baseboards. All bathrooms are finished with glass enclosed showers and tubs and quartz counter tops. The landscaped lot offers sunny exposure and includes an in-ground sprinkler system, patio and garden space with flowerbeds. The finished basement provides two additional bedrooms, recreation room, sitting room & full bath, perfect for guests or teens. You'll appreciate ample storage throughout, including a mezzanine in the double-car garage. Additional features include a water softener, garage door opener with remote and more. This home offers space, comfort and low-maintenance living in a serene natural setting. It is the perfect option for those who don't want to compromise on quality or lifestyle.
Inclusions: Stove, Dishwasher, Fridge, Clothes Washer & Dryer, A/C unit, Furnace, Water Softener, Water Sprinkler system, Awning, Gazebo, Window Blinds, GDO & Opener, Existing Bar in basement, Closet Organizer in Primary, Bathroom Mirrors & Towel Holders, TV Bracket, Cvac and attachments,
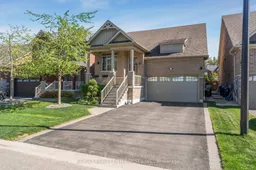 50
50

