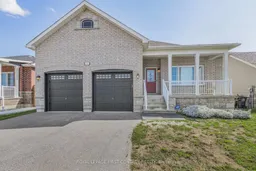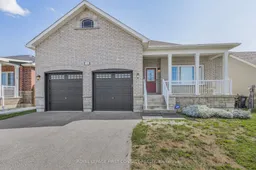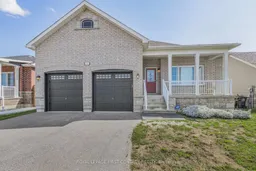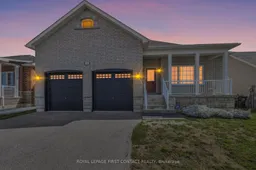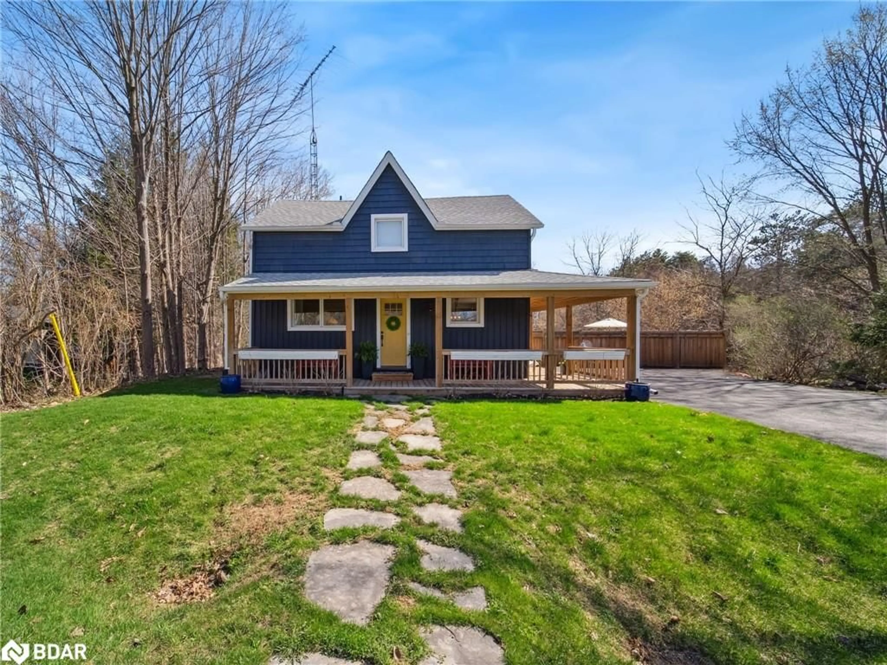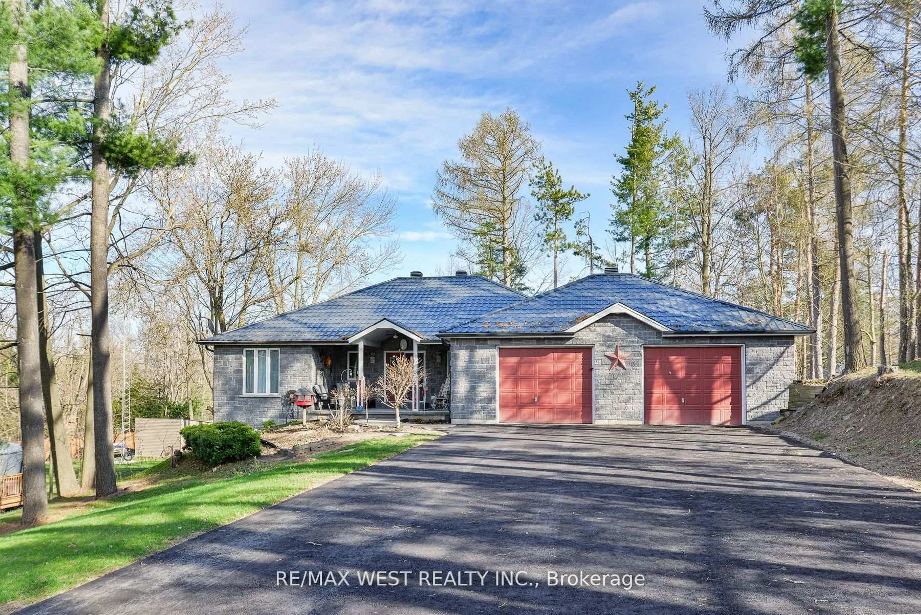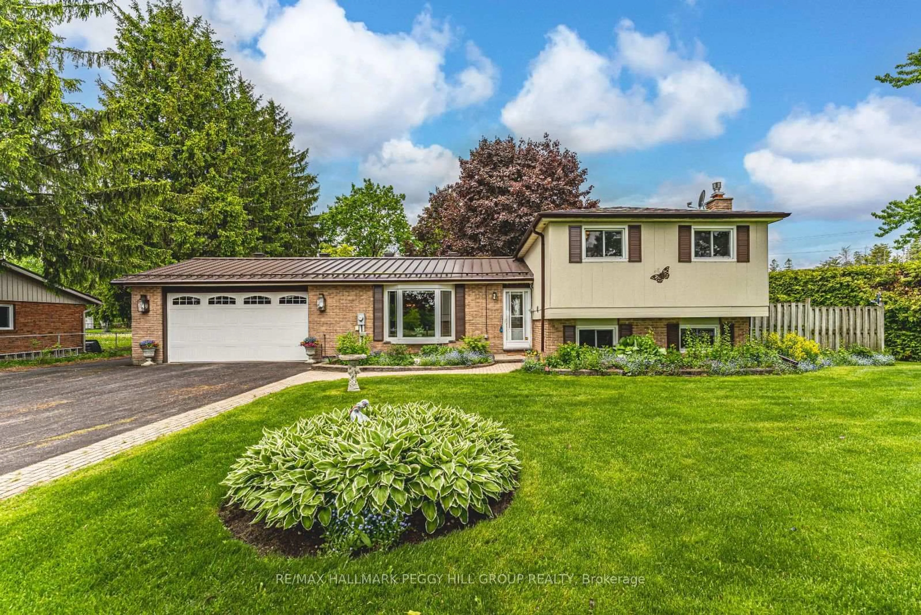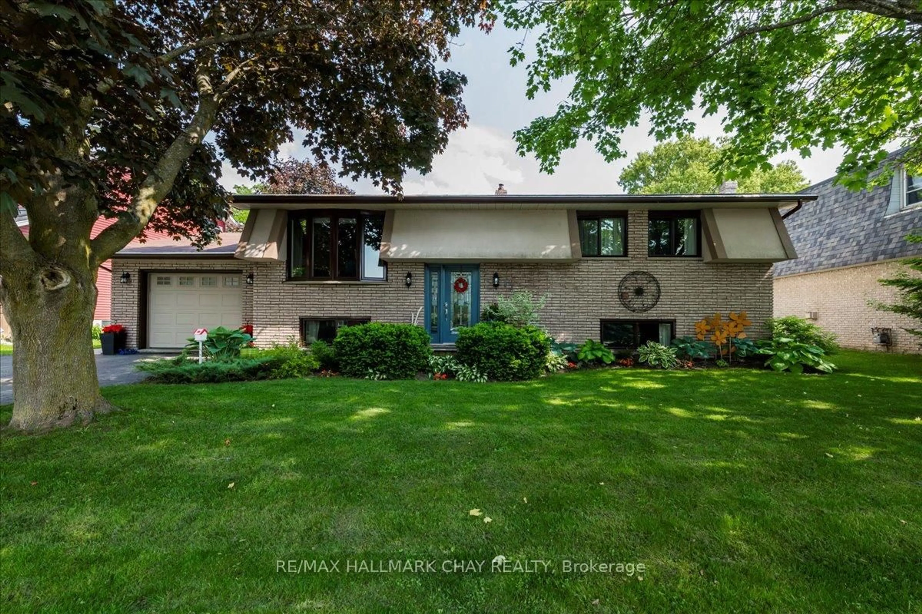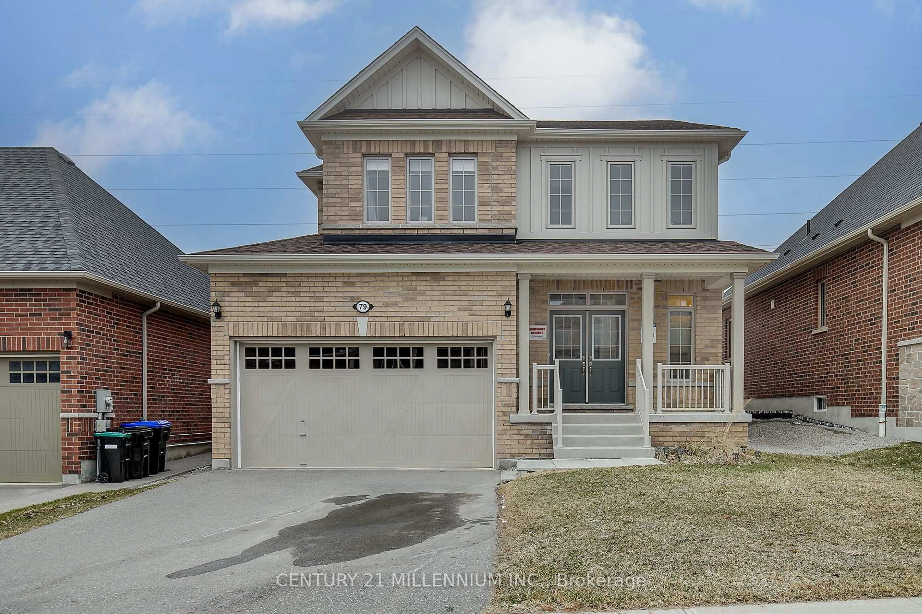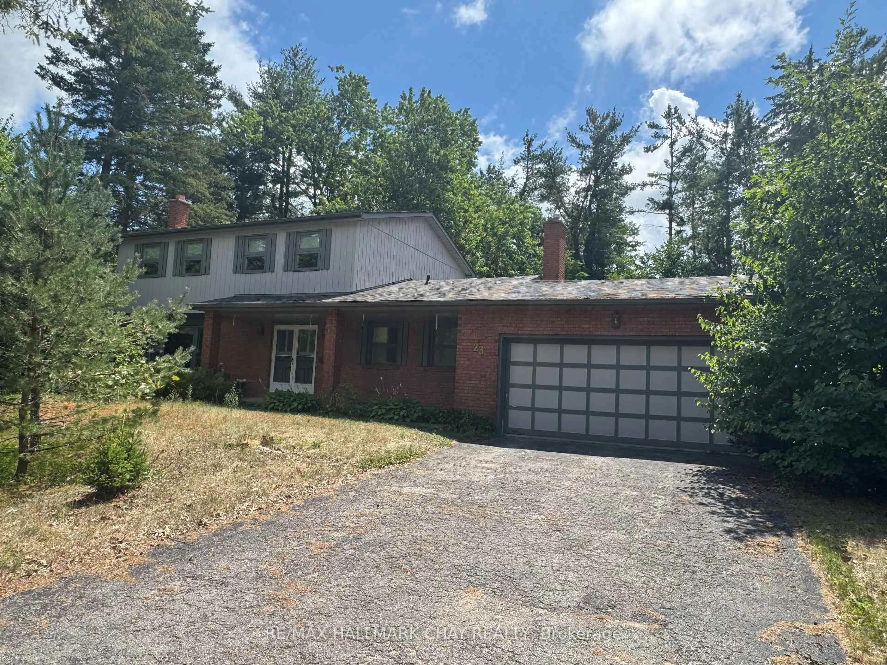Charming 3-Bedroom Bungalow in the Heart of Elmvale. Welcome to this beautifully maintained 1660 sq. ft. bungalow, located in the friendly community of Elmvale, where the atmosphere truly makes you feel welcome. With its inviting layout, modern finishes, and small-town charm, this home is perfect for families, downsizers, or anyone seeking relaxed living close to everything Simcoe County has to offer. Inside, you'll find 3 spacious bedrooms and 2 full bathrooms, including a comfortable primary suite with ensuite bath. The open-concept living and dining areas are filled with natural light, complemented by a modern kitchen designed for both everyday living and entertaining. The unfinished basement offers plenty of potential and whether you envision a recreation room, home gym, or additional bedrooms, the space is yours to create. Outside, enjoy a peaceful setting with a private backyard, perfect for summer evenings or family gatherings. Elmvale is a community known for its warm atmosphere that truly makes you feel welcome, and year-round amenities. From everyday conveniences like local shops, schools, and parks, to community events that bring everyone together, theres always something to enjoy. Highlights include the Elmvale Maple Syrup Festival, one of Ontarios best-loved spring traditions, the Fall Fair, and a variety of local markets, concerts, and family-friendly activities throughout the summer. Just a short drive away, you'll find the sandy beaches of Wasaga, skiing at Blue Mountain, and the amenities of Barrie and Midland. Dont miss this opportunity to own a modern bungalow in one of Simcoe Countys most charming towns!
Inclusions: water softener, dishwasher
