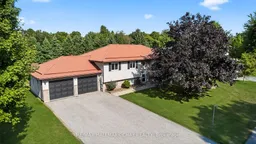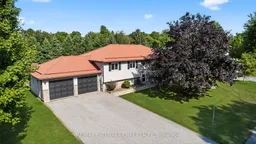Welcome to 1777 George Johnston Road, Minesing! This beautifully updated 4-bedroom, 2-bath bungalow sits on a picturesque, tree-lined lot in one of Simcoe Countys most sought-after communities. Fully renovated between 2023-2025, this home blends modern comfort with timeless charm. Inside, you'll find a bright, open-concept kitchen and living area, plus a fully finished basement with an in-law suite offering a private walk-up entrance. A large 2-bay garage with separate access adds flexibility for families, hobbyists, or multi-generational living. Notable features include a steel roof, 200 amp panel with generator hookup for peace-of-mind & upgrades throughout. Located in the heart of Minesing, you're just steps from the local school, parks, an outdoor hockey rink & endless walking, snowmobile, and ATV trails. Enjoy year-round recreation with Snow Valley Ski Resort only 6 km away, Barrie just 16.8 km, and a short drive Blue Mountain. This is the perfect blend of small-town charm and modern living don't miss your chance to call it home! This home offer close proximities to the following locations- Barrie - 16 km Collingwood - 40 km Wasaga Beach - 23 km Springwater, Fire & Medical - 1.6 km, Horseshoe Valley Resort - 22 km, Snow Valley Ski Resort - 6 km, ATV/Snowmobile Trails - 1 km, Royal Victoria Hospital - 18 km, Georgian College - 17.7 km
Inclusions: Washer/Dryer/Fridge/Stove/Dishwasher





