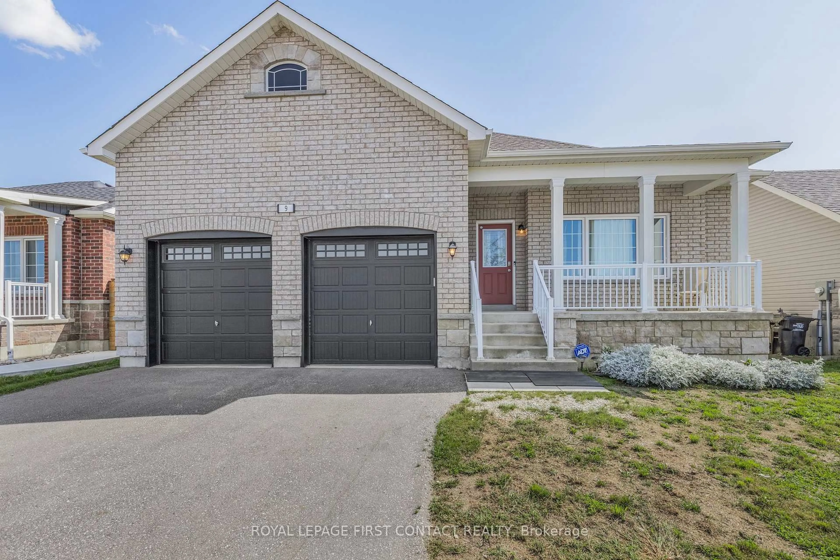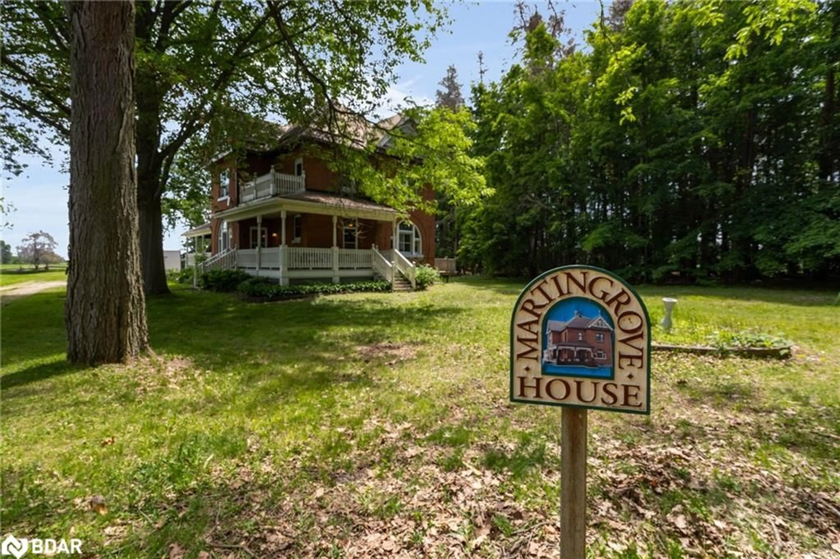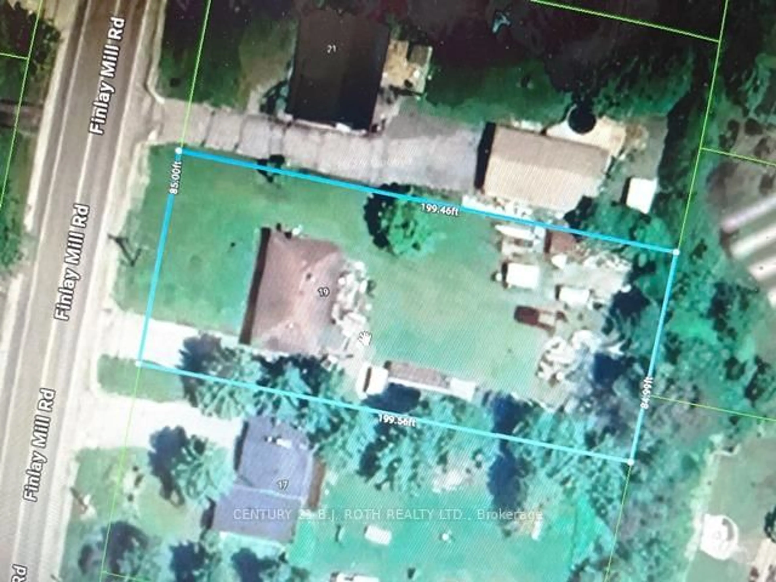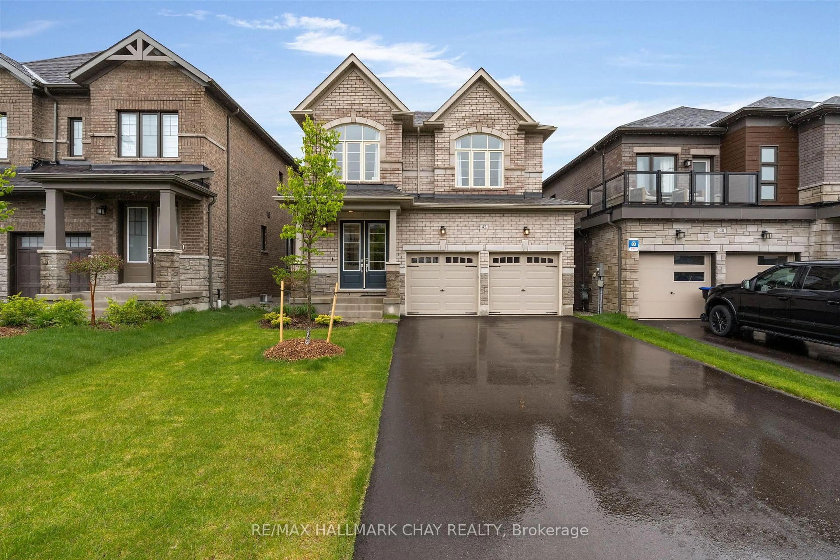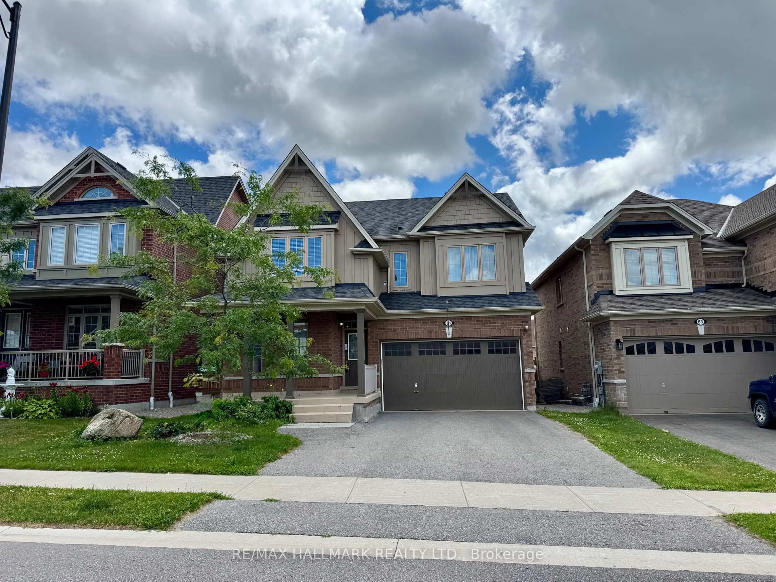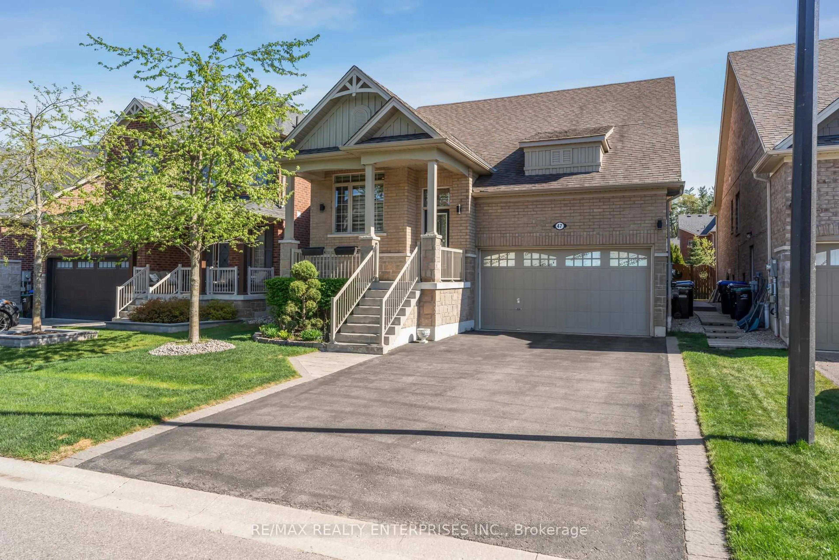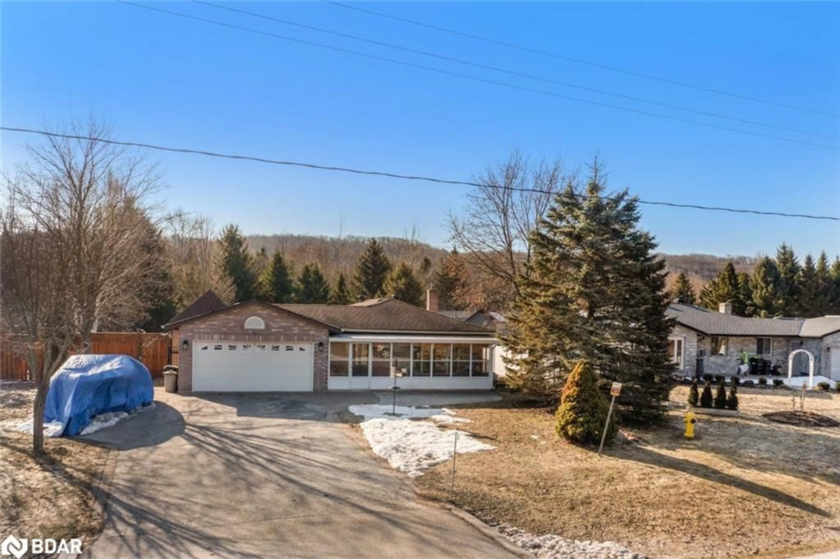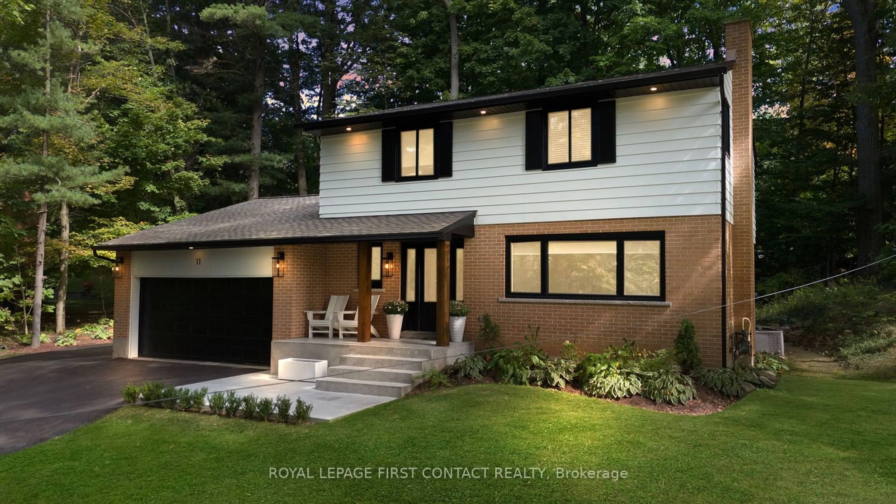Super spacious, all-brick bungalow in family friendly Elmvale neighbourhood. You can really feel the extra space when you walk through this home that features over 2,800 square feet of finished space! This lovely, 4 bedroom, 3 bathroom home has a fantastic layout. The open concept main floor is highlighted by the beautiful custom kitchen with oversized island and great room with stone clad gas fireplace. The main floor also features a large mud room/laundry area, hardwood flooring and 3 generous sized bedrooms. Beautiful french doors lead into the primary bedroom featuring a large walk-in closet and stunning ensuite with all glass shower and heated floors! The fully finished basement is equipped with an enormous family room featuring a custom wet bar. The lower level also features an extra bedroom and two bonus areas that could operate as office space or gym/games areas. The oversized garage is 24'x25' and features 16' ceilings! Walking distance to absolutely everything in Elmvale. 10 minutes to Wasaga Beach and 20 minutes to Midland and Barrie.
Inclusions: Dishwasher,Dryer,Garage Door Opener,Hot Water Tank Owned,Refrigerator,Stove,Washer,Window Coverings
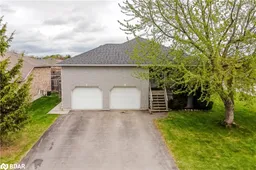 44
44

