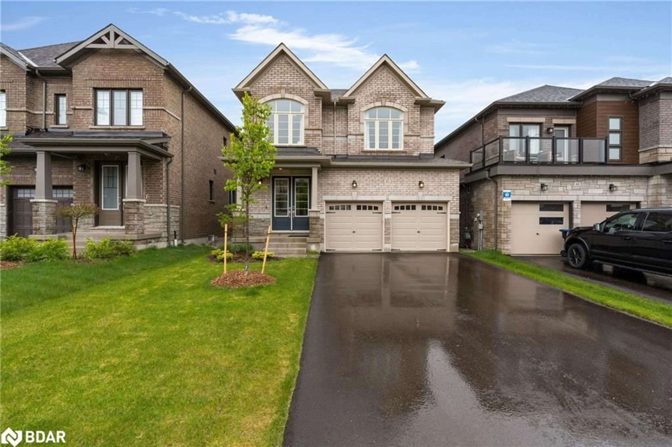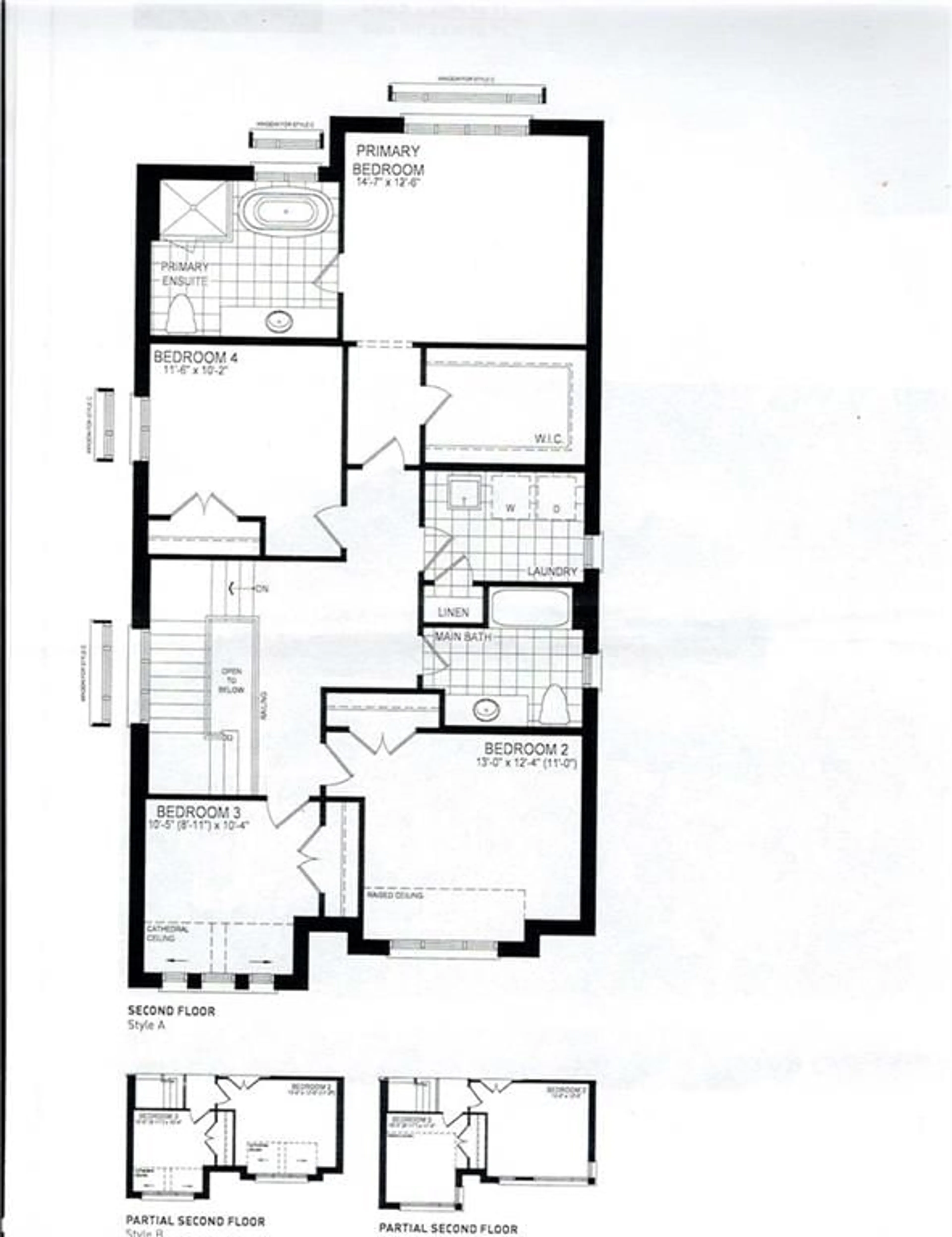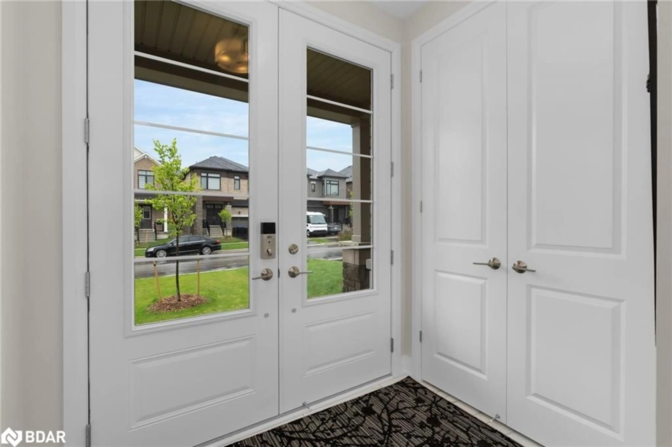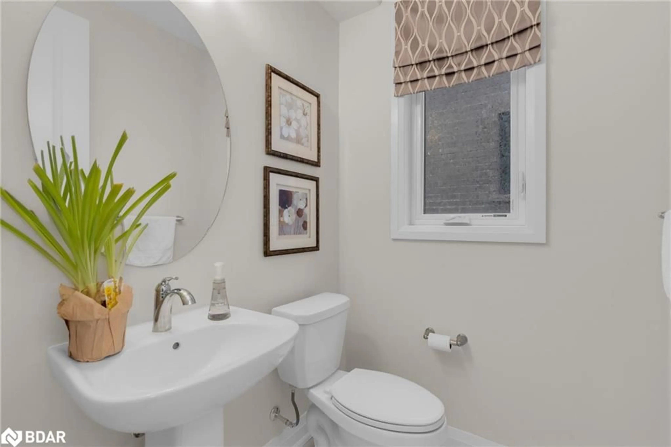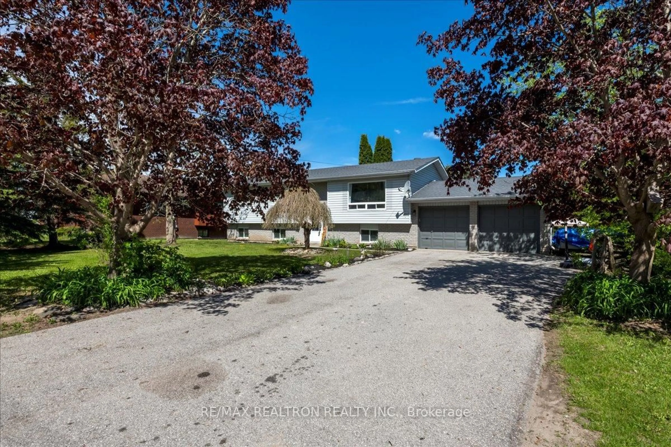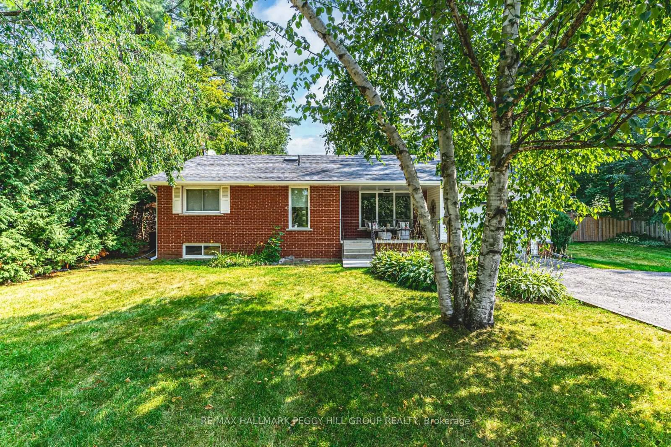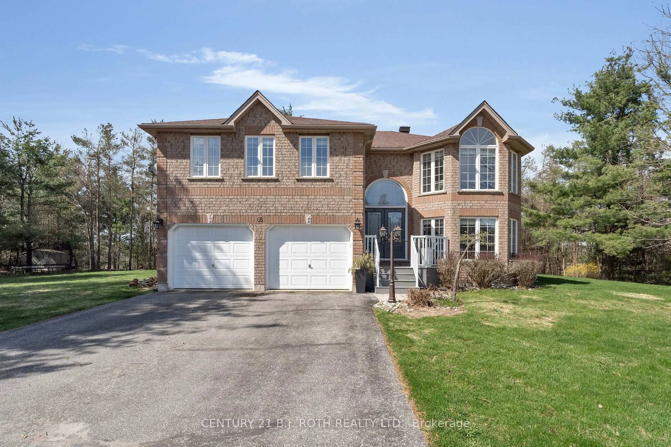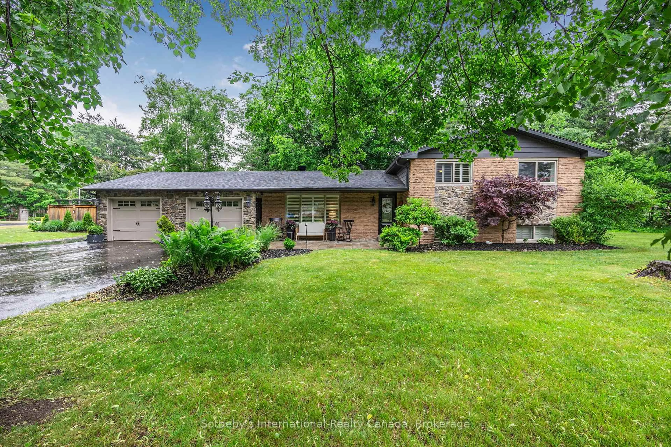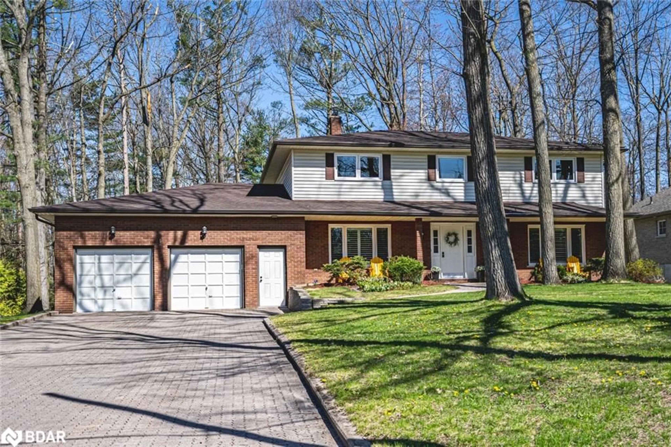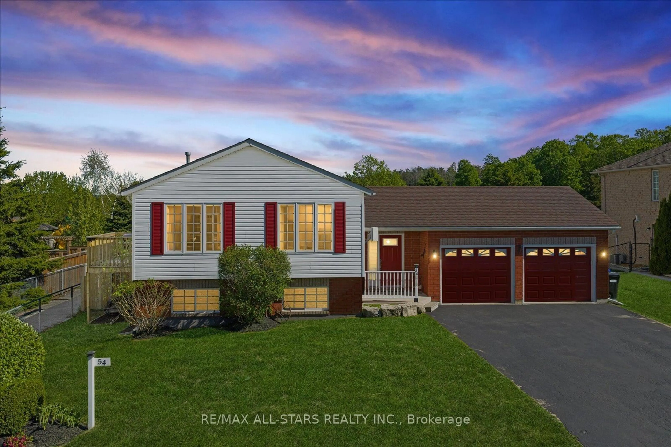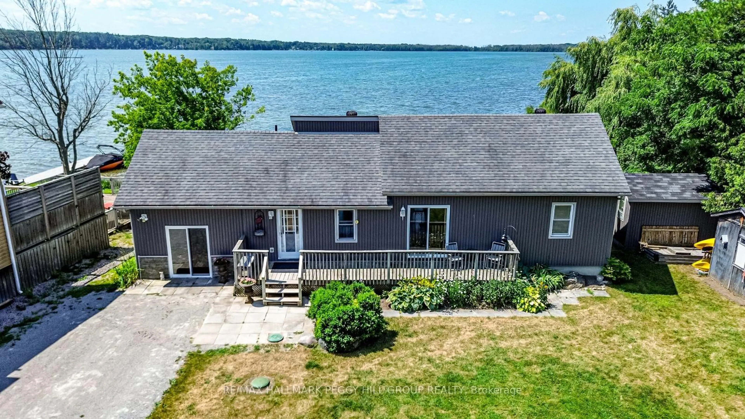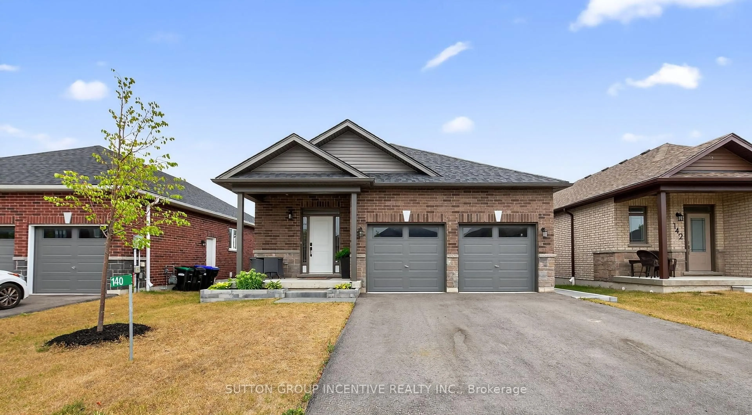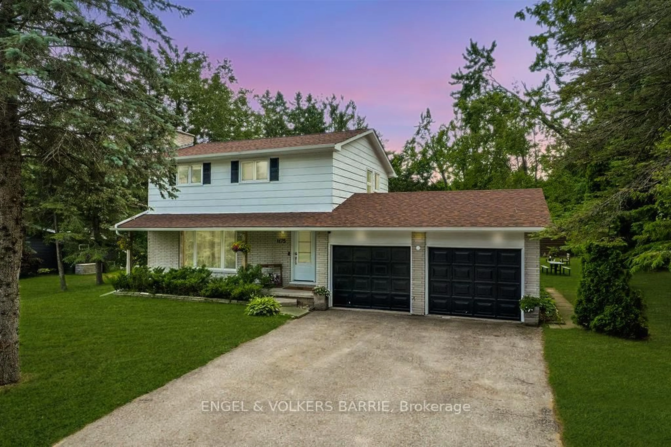42 Periwinkle Rd, Midhurst, Ontario L9X 2C8
Contact us about this property
Highlights
Estimated valueThis is the price Wahi expects this property to sell for.
The calculation is powered by our Instant Home Value Estimate, which uses current market and property price trends to estimate your home’s value with a 90% accuracy rate.Not available
Price/Sqft$417/sqft
Monthly cost
Open Calculator
Description
Welcome to 42 Periwinkle Road in the beautiful family friendly midhurst valley community of Midhurst Valley w/new state of art playgrounds, green open spaces, parks, walking paths, tennis courts & soccer fields. Ideally located near scenic hiking trails, top schools, the upcoming Springwater Recreation Centre, & emergency services. Enjoy nearby Vespra Hills Golf Club, Snow Valley Ski Resort, & quick access to Georgian Mall, Georgian College, RVH, & Lake Simcoe. Just under an hour to the GTA or head north to Georgian Bay & Blue Mountain. This beautifully upgraded 2,390 sqft. Saigeon model was built by renowned builder Brookfield Residential & has over $100K in upgrades. Highlights include a rare separate side entrance, 9 ceilings on all levels, grand 8 doors, wide baseboards, pot lights, hardwood floors, gas fireplace, & a striking oak staircase w/wrought iron spindles. A gourmet kitchen features quartz countertops, subway tile backsplash, 12x24 modern tiles, stainless steel appliances, under-cabinet lighting, & an oversized island w/a w/o to the upper deck. Enjoy the spacious living room, separate dining room, powder room w/pedestal sink, & a welcoming front porch w/double glass doors, a video doorbell, & keypad lock. The upper level offers 4 bright bedrooms w/oversized or dormer-style windows, including a serene primary suite w/walk-in closet & a luxurious 5-piece ensuite w/quartz counters, double sinks, a freestanding soaker tub, & glass/tile shower. The unfinished w/o basement includes a rough-in for a 4th bathroom, a large window, patio access, & fruit cellar. The pristine double car garage offers inside entry, 2 separate doors w/arched windows, & brand-new Lift Master Wi-Fi openers w/built-in cameras & keypad access. Hot & cold water taps make it easy to wash vehicles year-round. The freshly paved driveway fits four cars. All window coverings are included, & the Tarion warranty is in effect. This move-in ready home also offers excellent in-law potential.
Property Details
Interior
Features
Main Floor
Living Room
4.72 x 4.44Fireplace
Kitchen
3.99 x 3.71Dining Room
3.81 x 3.51Breakfast Room
3.51 x 3.05Exterior
Features
Parking
Garage spaces 2
Garage type -
Other parking spaces 4
Total parking spaces 6
Property History
 42
42
